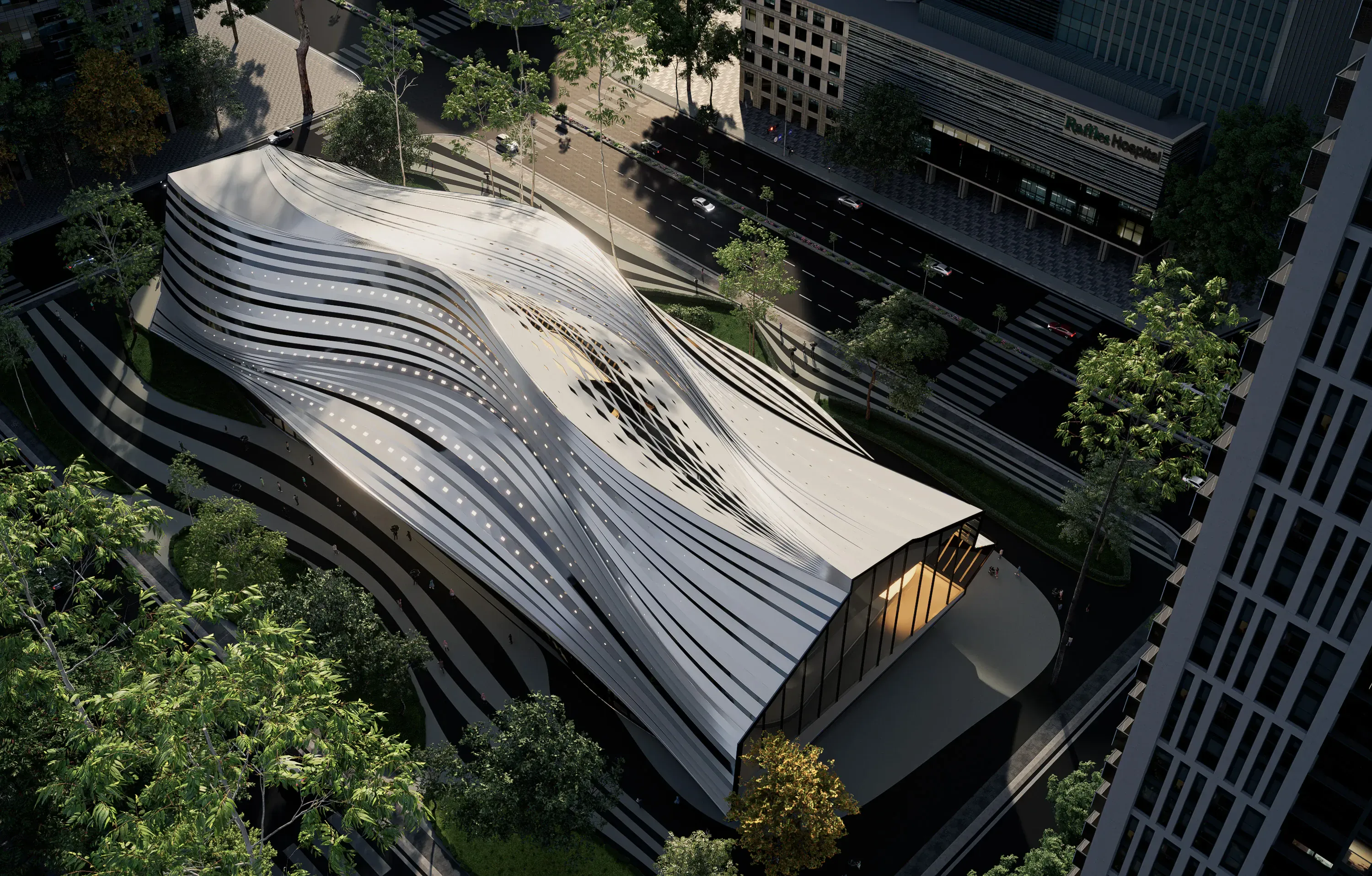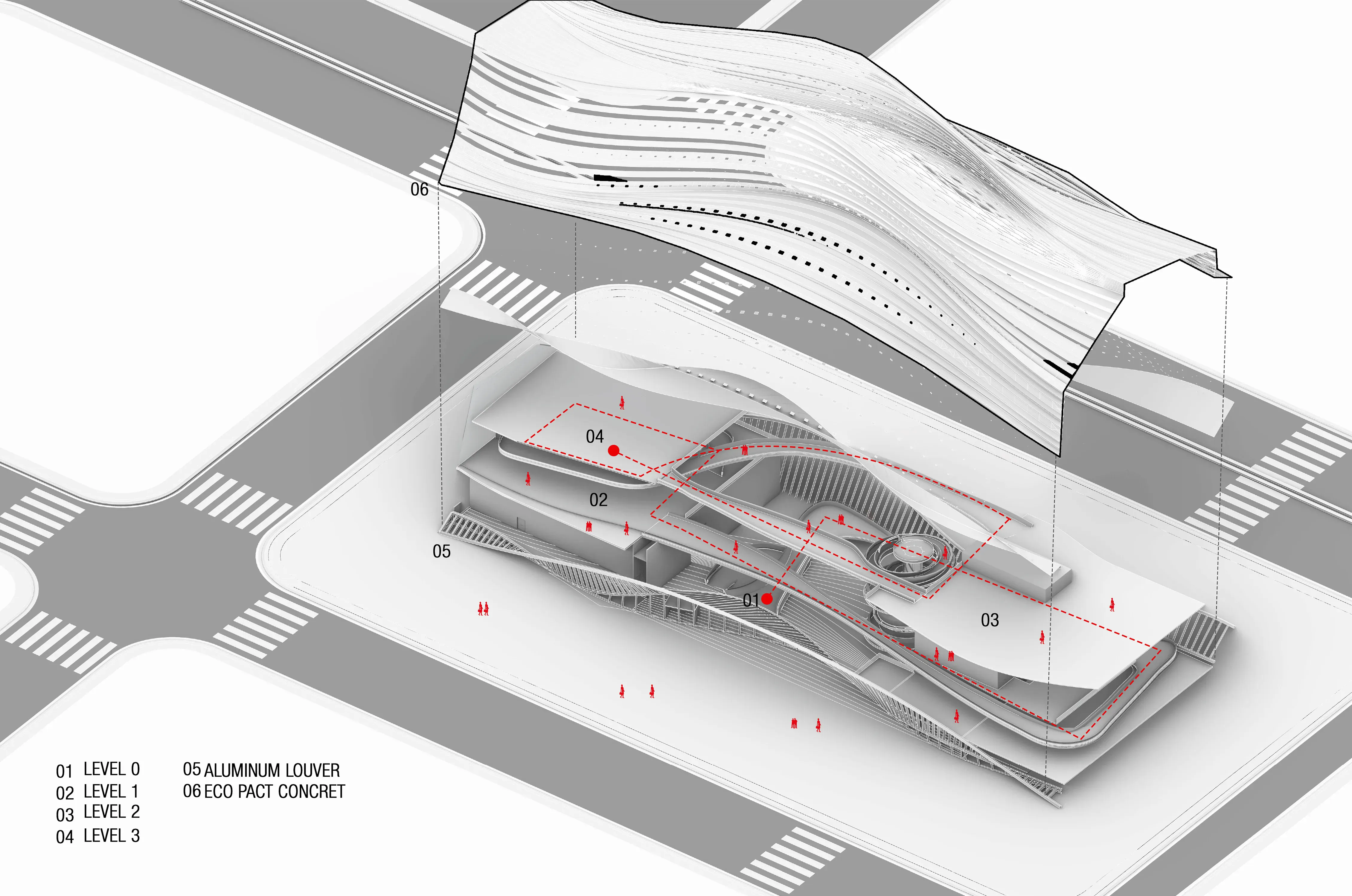Kuma Museum
Sejong
,Korea (South)
Size m²/ft²
17,050 / 18,3524
The Kuma Museum stands as a meticulous masterpiece, intricately sculpted to harmonize profoundly with its natural surroundings. Its design reflects a thoughtful connectivity that embraces the contours of the landscape, mirroring the organic flow inspired by the elements of wind and water prevalent in Korea's natural landscapes. This intentional design choice allows the building to seamlessly integrate into the natural topography, establishing a symbiotic relationship with the environment.
Notably, the museum's skin is purposefully shaped through the optimization of sun and wind, showcasing a commitment to sustainable design. The incorporation of Ultra-High-Performance Concrete (UHPC) as an advanced eco-material further underscores the museum's dedication to environmental consciousness. UHPC not only contributes to the visual allure of the structure but also enhances its durability and ecological footprint.
Innovatively, the interior structure features a post-tension slab system, enabling the achievement of expansive spans within the museum's interior. This structural choice not only enhances the architectural integrity but also underscores a commitment to creating a dynamic and open space for visitors.
The Kuma Museum seamlessly combines nature-inspired design, eco-friendly materials like UHPC, and innovative structural solutions, positioning itself as an epitome of architectural brilliance. The convergence of aesthetic appeal, sustainability, and functionality defines its unique and exceptional character.
“KUMA museum stands not only as a cultural institution but as a symbol of the city's commitment to a harmonious fusion of intelligence and eco-consciousness.”
Bilal Baghdadi - Founder / CEO
Through the design approach, the Kuma Museum intricately weaves itself into the natural context, responding to the contours of the land. The result is a dynamic skin adorned with horizontal louvers, transforming the façade into an intelligent interface that skillfully controls sunlight penetration and ventilation. This innovative design harnesses the rhythm of the wind and the patterns of sunlight, ensuring a harmonious relationship between the museum's interior and the external environment.
Aligned with the principles of the Design for Disassembly doctrine, the building consciously preserves material resources, ensuring their availability for future use at the end of its lifecycle. The sculpting process reflects a profound commitment to Sejong-si's identity, art, smart technology, and culture, seamlessly integrating the museum with its surroundings to establish a harmonious visual and spatial dialogue with the landscape. This design philosophy results in a structure that feels inherently and organically embedded in its environment. Moreover, the horizontal louvers not only contribute to the building's aesthetic appeal but also function as a responsive and sustainable element. By utilizing ECOPACK green concrete as a key material, the structure underscores its commitment to environmentally conscious practices, showcasing a smart fusion of architectural aesthetics and environmental consciousness.
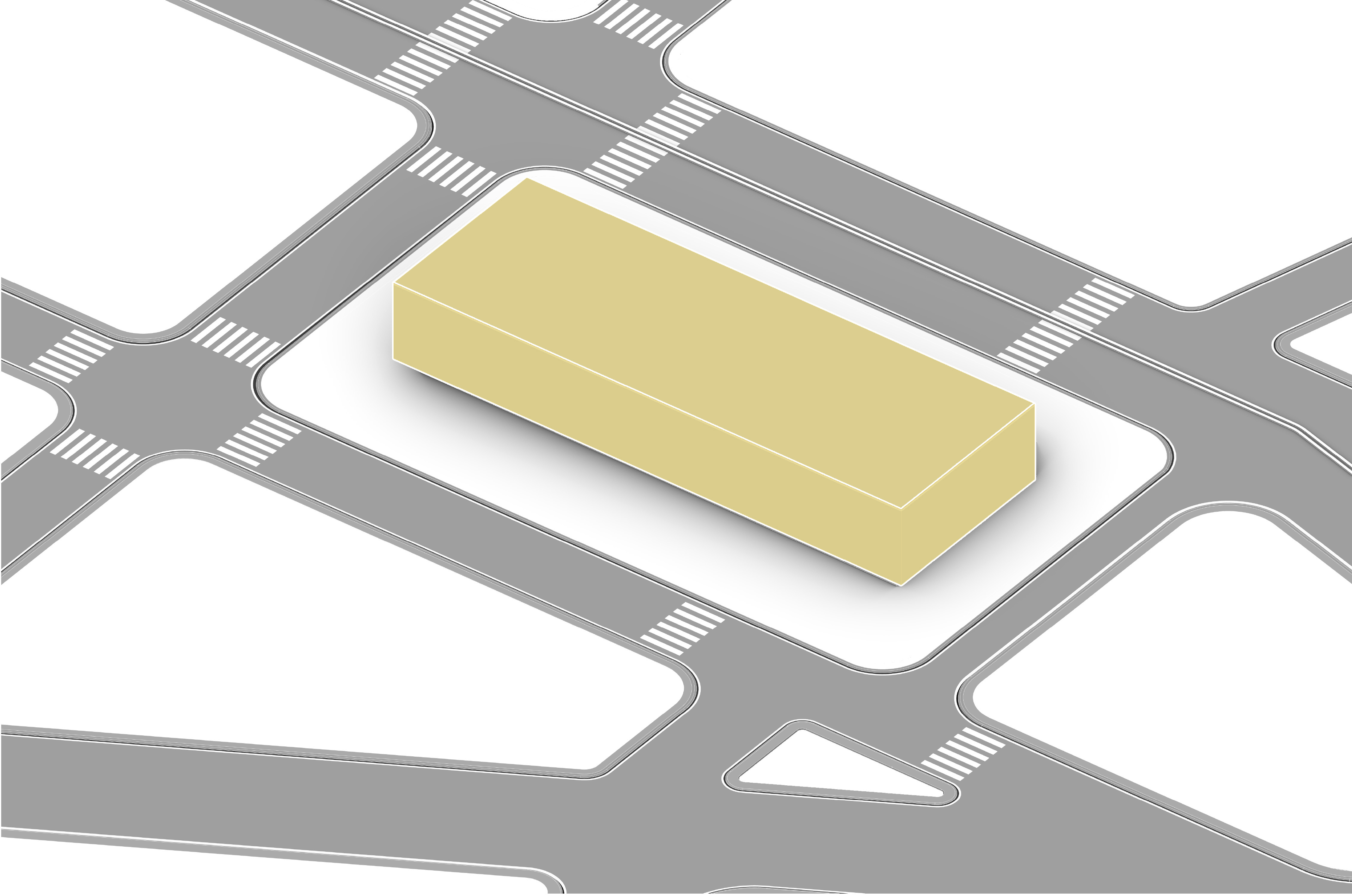
01-Maximum volume
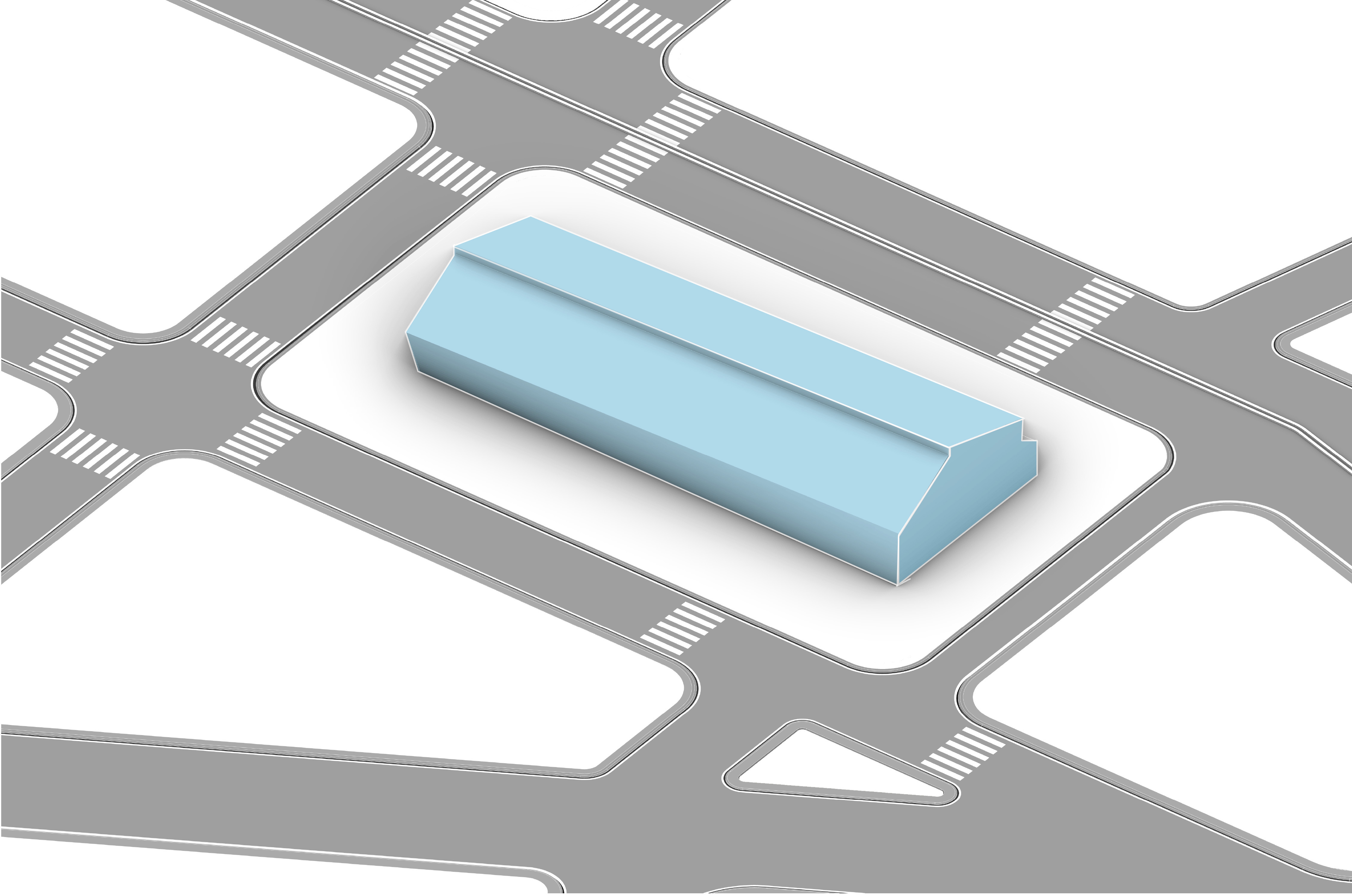
02-Envelop Extrude
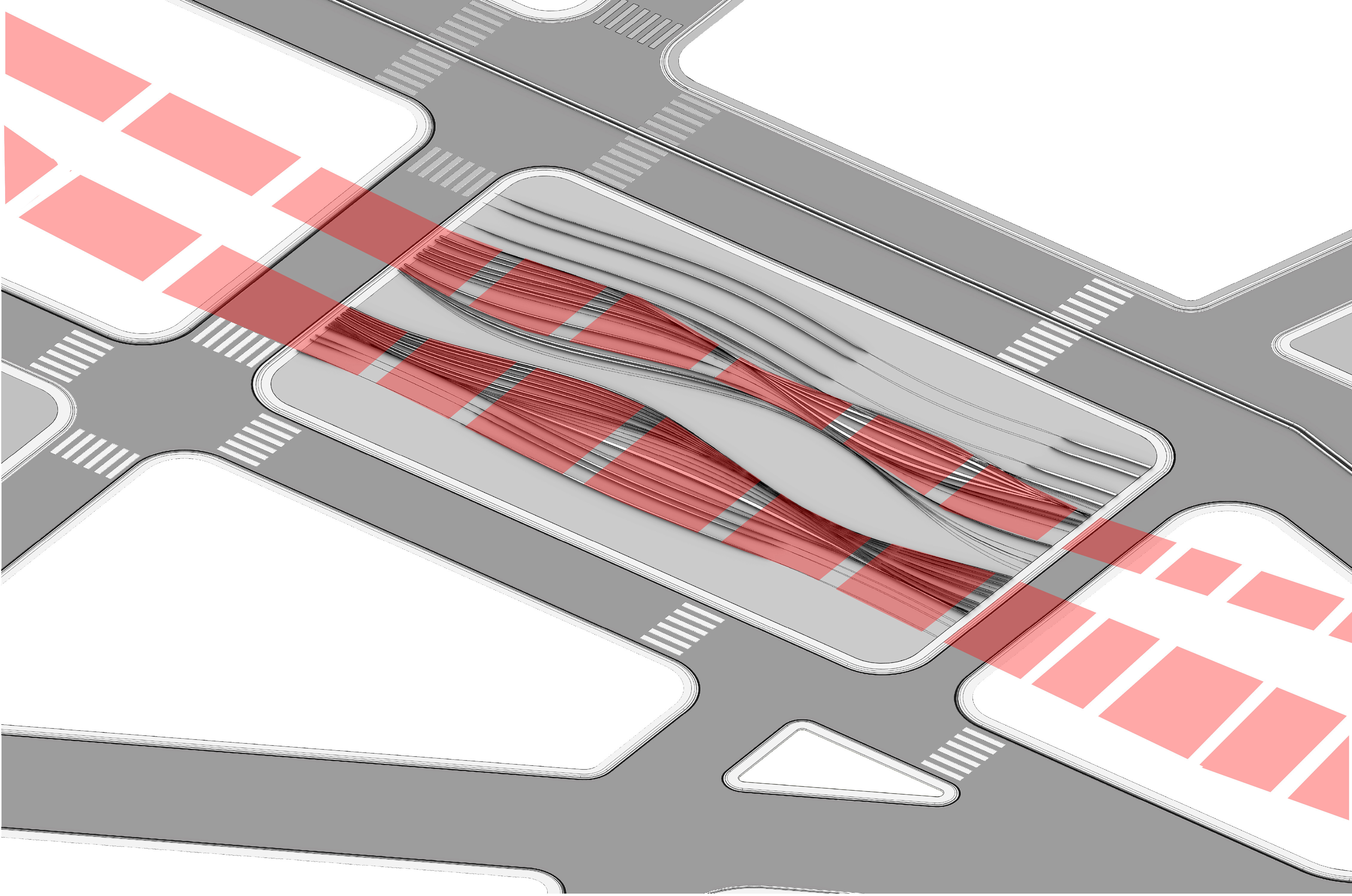
03-Connectivity

05-Divide Skin
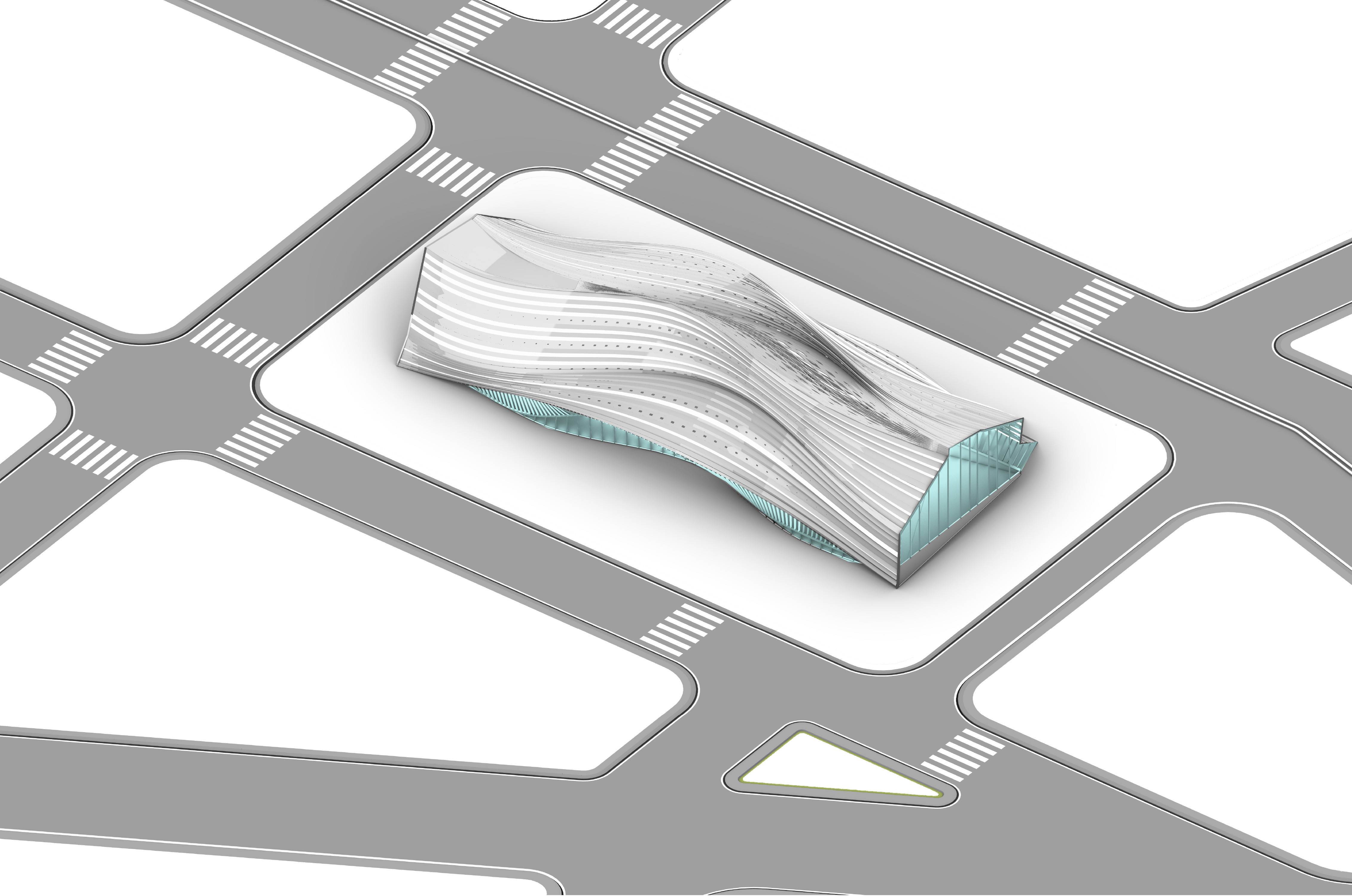
06-Transparent enclosure
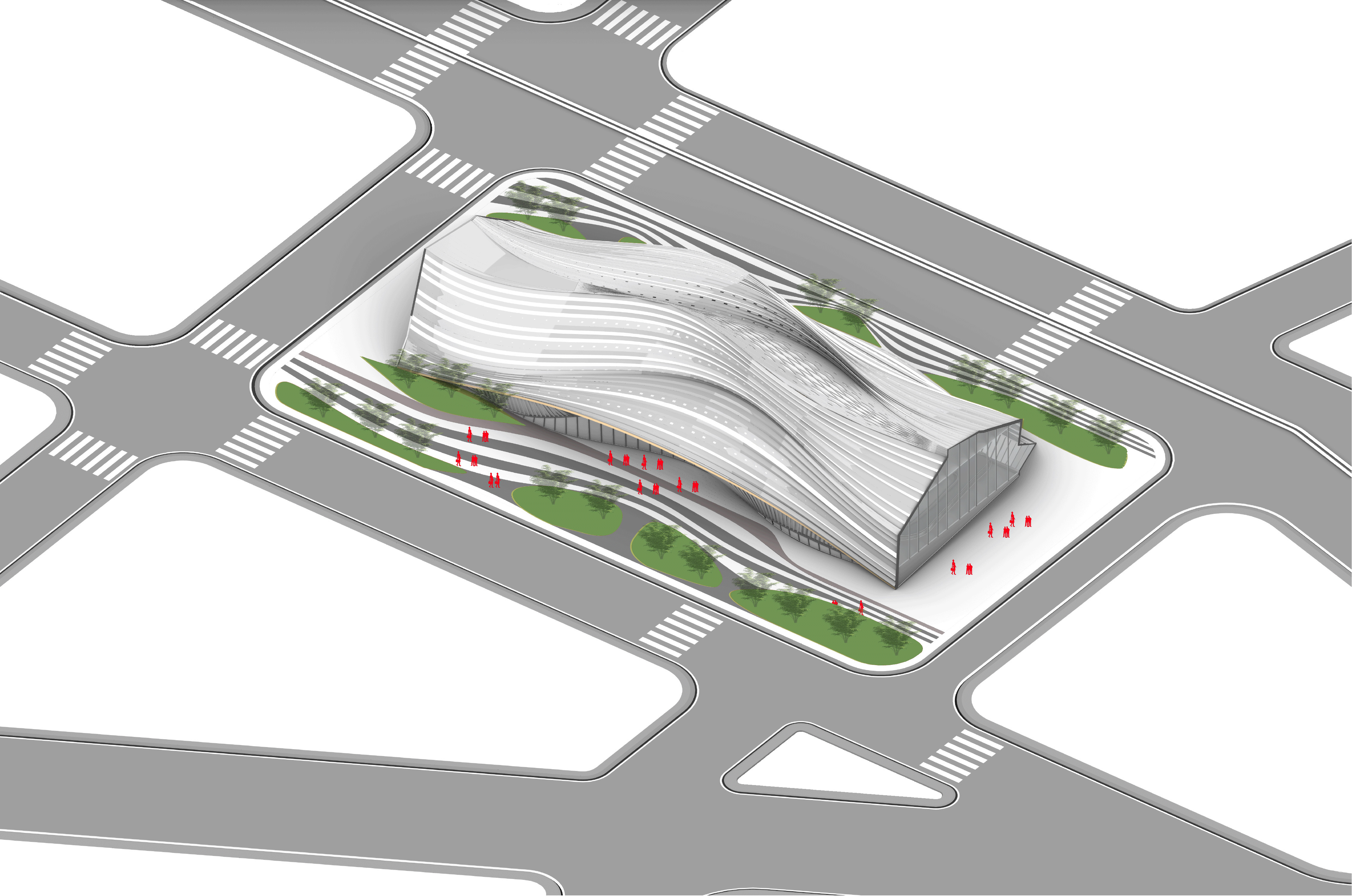
07-Green Integration
The Kuma Museum features a sleek chrome ramp that not only adds modern elegance to the architectural design but also creates a dynamic play of reflections with its smooth and reflective surface. This polished pathway enhances the sense of fluidity, providing visitors with a visually immersive experience. The integration of the chrome ramp with vertical circulation points inside ensures seamless connectivity between different levels, adding both accessibility and visual continuity. As visitors traverse the ramp, it becomes a dynamic element intersecting with vertical circulation, contributing to the museum's overall narrative of architectural sophistication, fluidity, and discovery.

