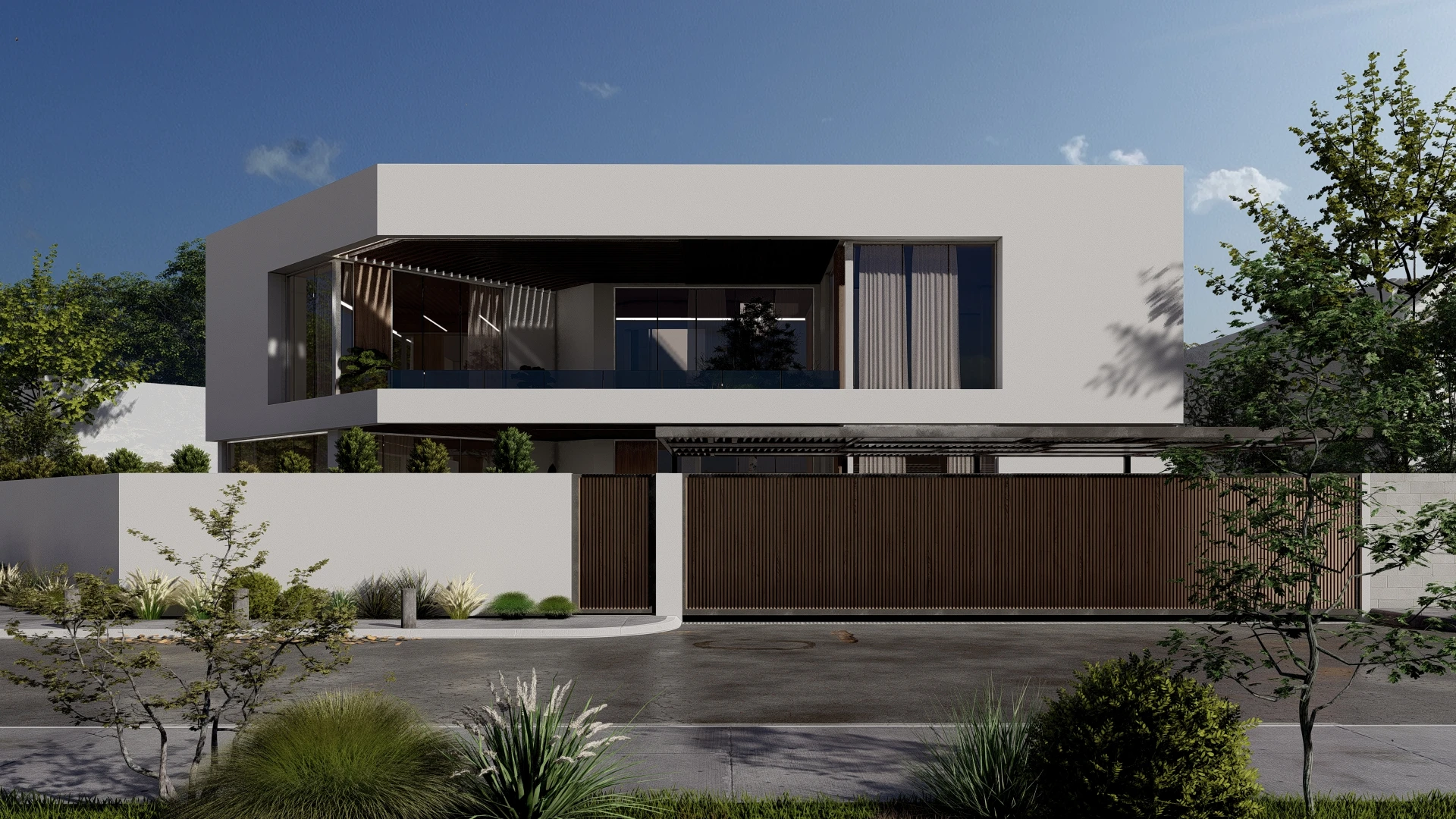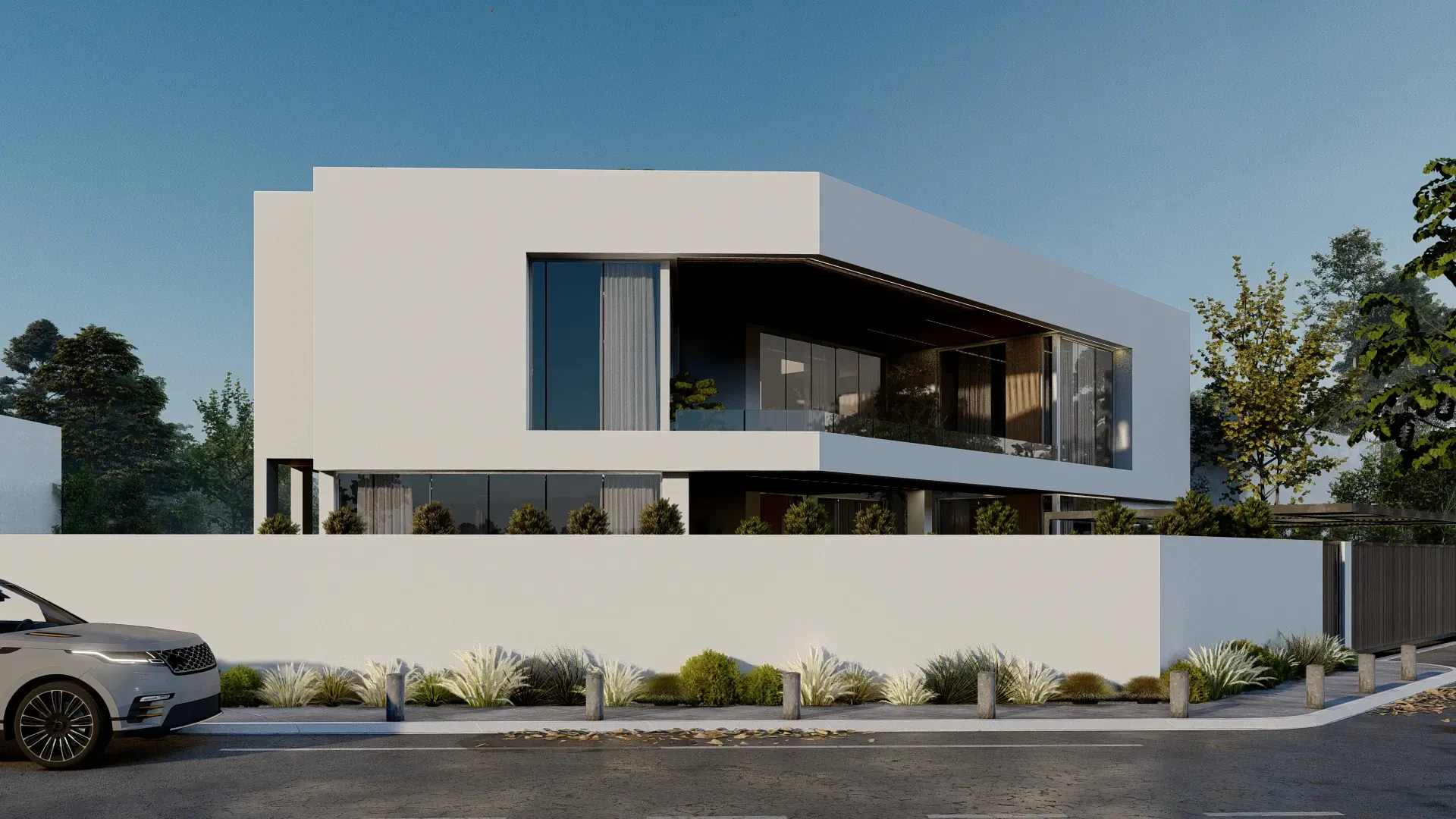MA House
Lahore
,Pakistan
Size m²/ft²
10.000 / 1000
This minimalist modern house boasts an immaculate exterior, defined by a monochromatic palette with a striking white façade that emanates purity. Architecturally, the design is enhanced by expansive floor-to-ceiling glass windows, fostering a seamless integration of interior and exterior spaces. Clean lines and geometric precision characterize the structure, exemplifying a sophisticated minimalist aesthetic that underscores the beauty of simplicity in architectural form.
The architectural design of this house strategically channels its mass towards the outdoor garden, creating a symbiotic relationship between the interior and the exterior spaces. Large glass openings and sliding doors seamlessly connect the living areas to the garden, allowing the interior to visually and physically extend into the lush outdoor environment. This intentional design not only enhances the sense of spaciousness but also fosters a continuous interaction with nature.
Furthermore, this strategic orientation provides significant advantages in terms of ventilation and lighting. The placement of windows and openings takes full advantage of prevailing breezes, facilitating natural cross-ventilation throughout the house. Abundant natural light floods the interiors, minimizing the need for artificial lighting during the day and creating a bright, airy atmosphere. The result is a residence that not only prioritizes a strong connection to the outdoor garden but also optimizes environmental elements to enhance both comfort and sustainability within the living spaces
The landscape surrounding this residence embodies a minimalist design ethos, characterized by simplicity and refined elegance. Each element is thoughtfully placed to create a harmonious balance, emphasizing the interplay between negative space and carefully chosen vegetation. This minimalistic landscape design not only complements the clean lines of the architecture but also fosters a serene outdoor environment, providing a subtle yet impactful backdrop to the modern aesthetic of the house.
The rooftop of this residence is an integrated multifunctional space, carefully orchestrated to merge leisure and design components seamlessly. A meticulously designed seating area offers panoramic vistas, while a dedicated BBQ zone accommodates outdoor culinary pursuits. The inclusion of a contemplative water pond introduces a nuanced layer of tranquility, enriching the rooftop's experiential quality. Functionally and aesthetically, this open-air expanse fosters a symbiotic relationship with the central courtyard below, establishing a cohesive spatial narrative that elegantly synthesizes relaxation and entertainment within the architectural framework.
The interior design of MA HOUSE embodies a refined minimalism, predominantly characterized by a harmonious interplay between warm wooden textures and pristine white paint. Smooth, pale surfaces create an airy canvas, allowing natural light to dance throughout the space. Wooden elements, meticulously incorporated in furnishings, and accents, impart a sense of organic warmth and timeless sophistication. Clean lines and uncluttered spaces define the aesthetic, emphasizing the intrinsic beauty of simplicity. This minimalist approach fosters a serene and inviting atmosphere, where the strategic use of wood and white paint elevates the interior design to an understated elegance, creating a home that is both visually striking and effortlessly comfortable.
The design ethos of the bedrooms seamlessly aligns with the overall modern minimalism that pervades the entire house, showcasing a cohesive aesthetic marked by a sophisticated blend of wood and white paint. The bedrooms exude a serene ambiance with clean lines, uncluttered spaces, and a restrained color palette. Wooden elements, from bed frames to minimalist furniture pieces, impart a sense of warmth, while the predominance of white paint on walls and ceilings enhances the airiness of the rooms. Thoughtful integration of these materials results in a timeless and calming atmosphere, creating bedrooms that serve as tranquil retreats within the broader contemporary and minimalistic architectural context of the residence.
In a masterful display of individuality within a cohesive design scheme, each bedroom features a distinctive bed wall design crafted from wood. These bespoke installations serve as focal points, showcasing unique patterns, textures, or arrangements that set each sleeping space apart. The warm tones and organic grain of the wood create a sense of personalized luxury, while maintaining the overarching modern minimalism. Whether through a geometric pattern, a series of sleek vertical slats, or a custom-crafted wooden headboard, each bed wall design reflects a tailored approach to bedroom aesthetics. This intentional use of wood not only provides a visual focal point but also contributes to the overall ambiance, infusing each bedroom with a touch of individual character while harmonizing with the unified design language of the entire house.
basement of this residence unfolds as a versatile and interconnected space, with a living room, gym, office, and guest bedroom strategically arranged around a central courtyard. The living room exudes comfort, while the adjacent gym and office areas offer functionality and productivity. A well-appointed guest bedroom provides privacy and convenience. The central courtyard becomes a focal point, infusing the basement with natural light and a sense of openness, creating a harmonious and purposeful extension of the living spaces.

