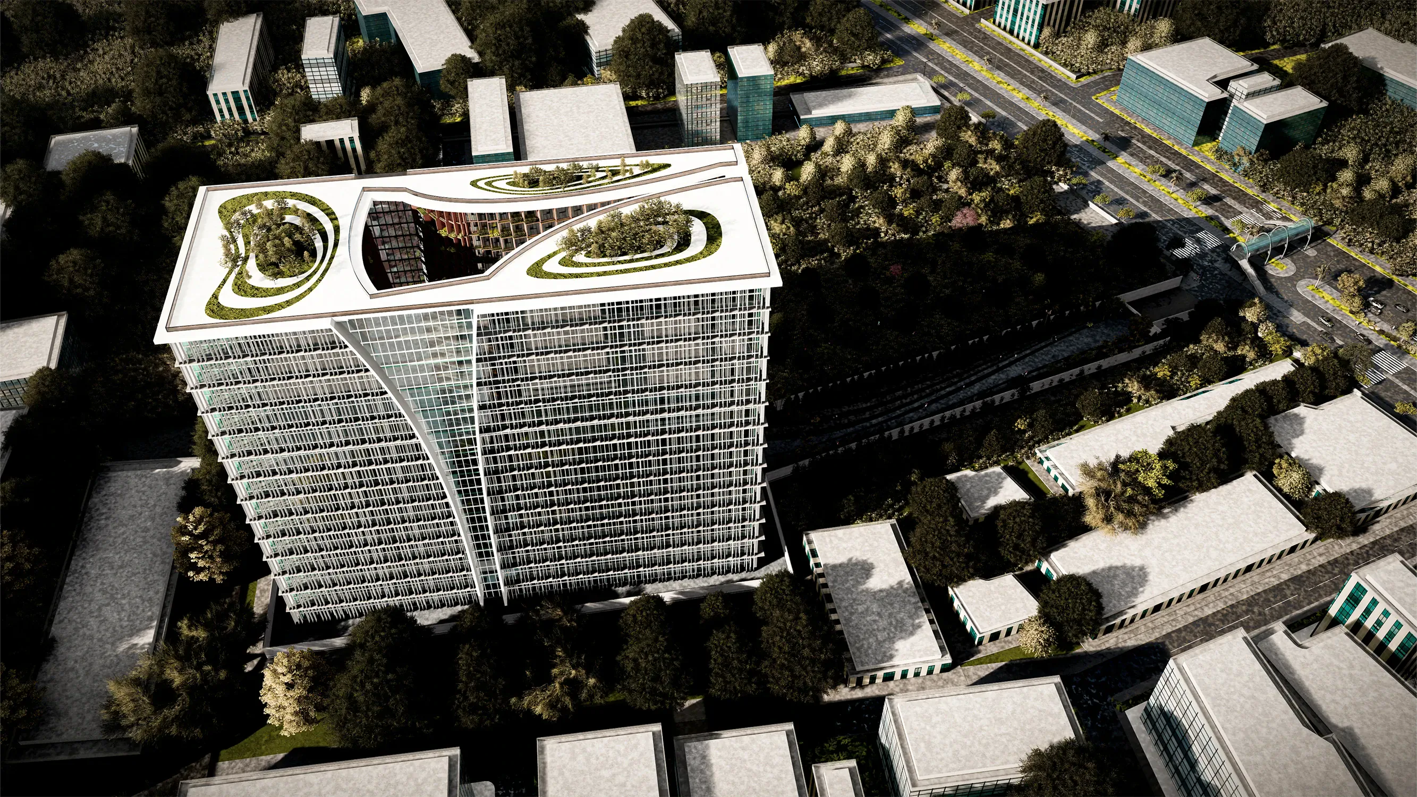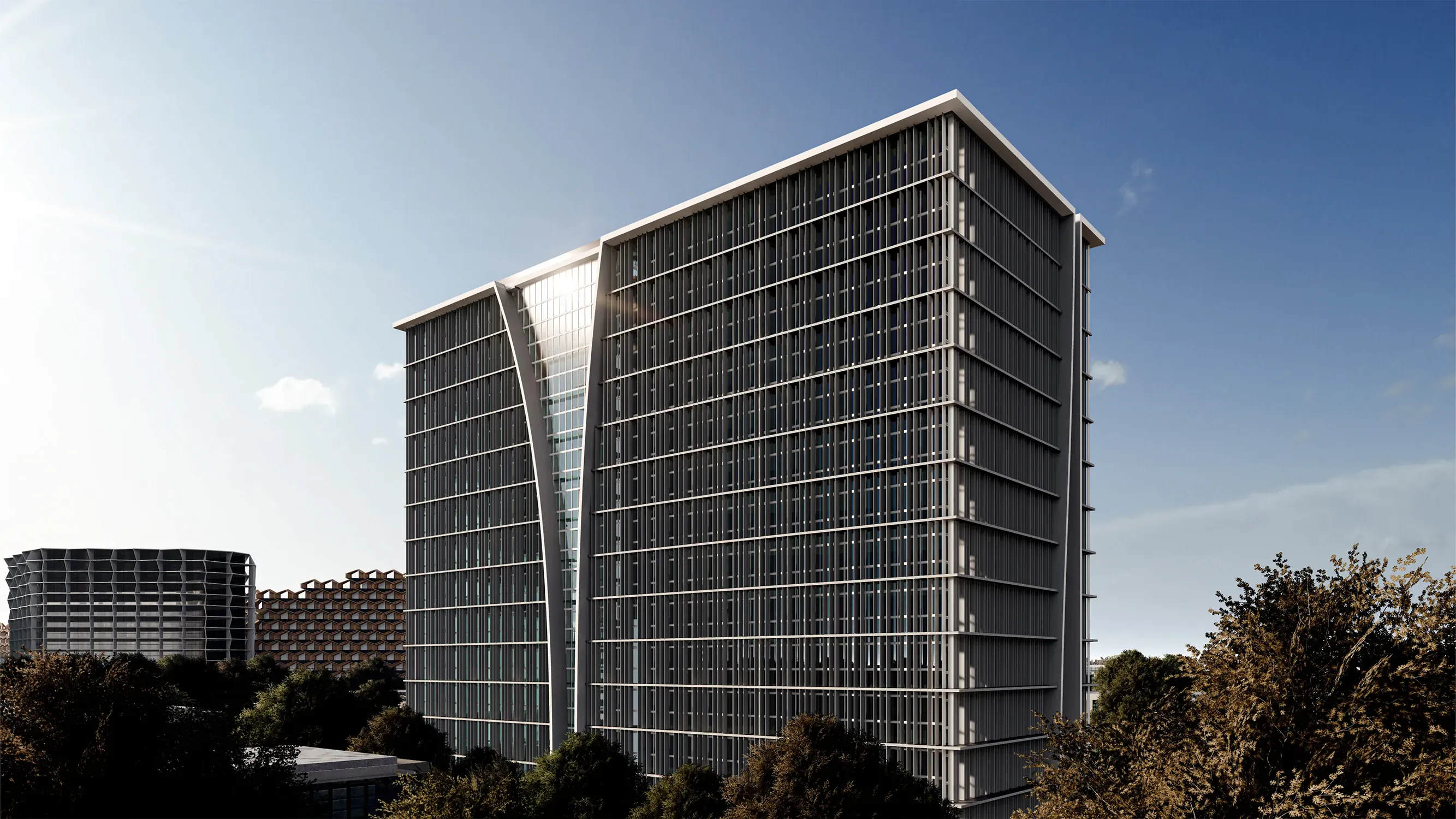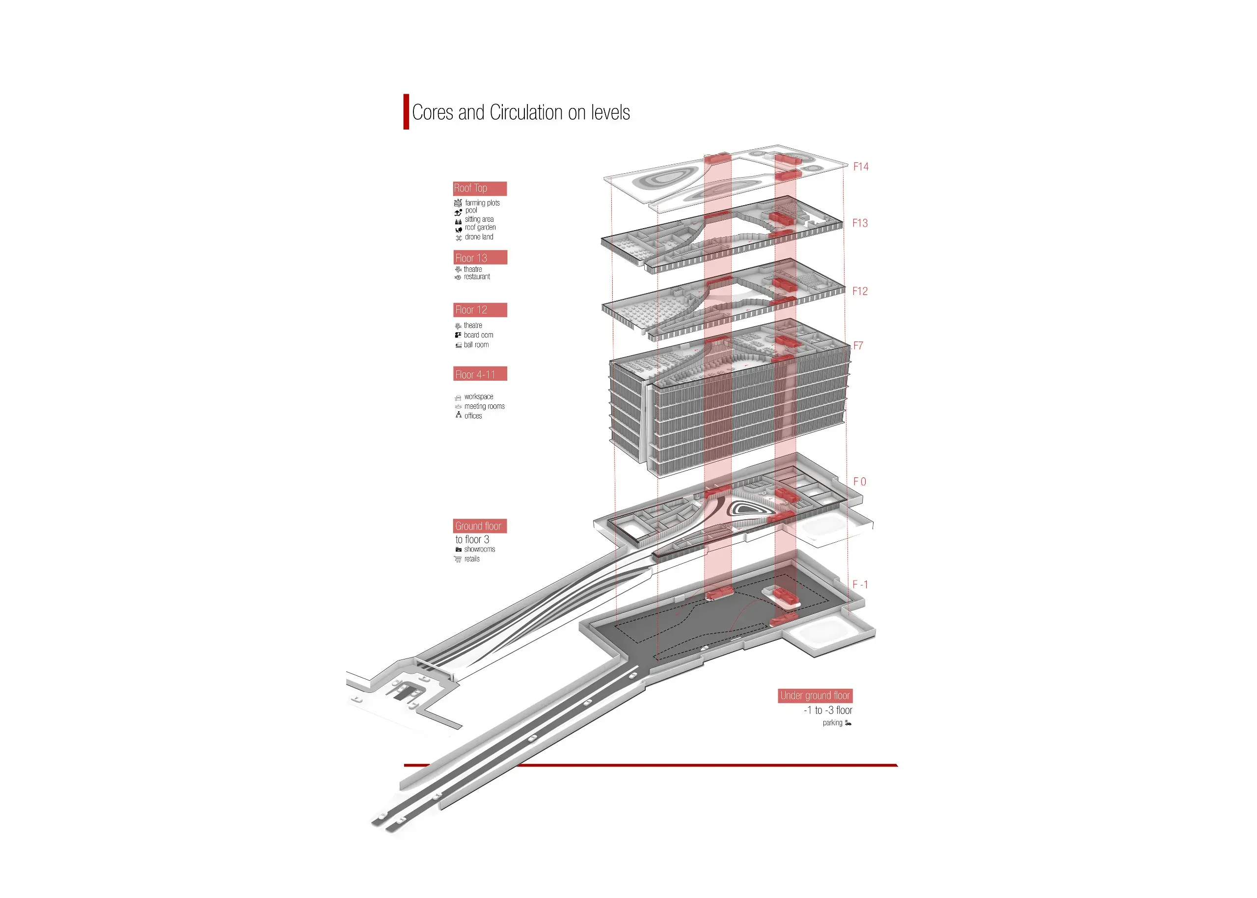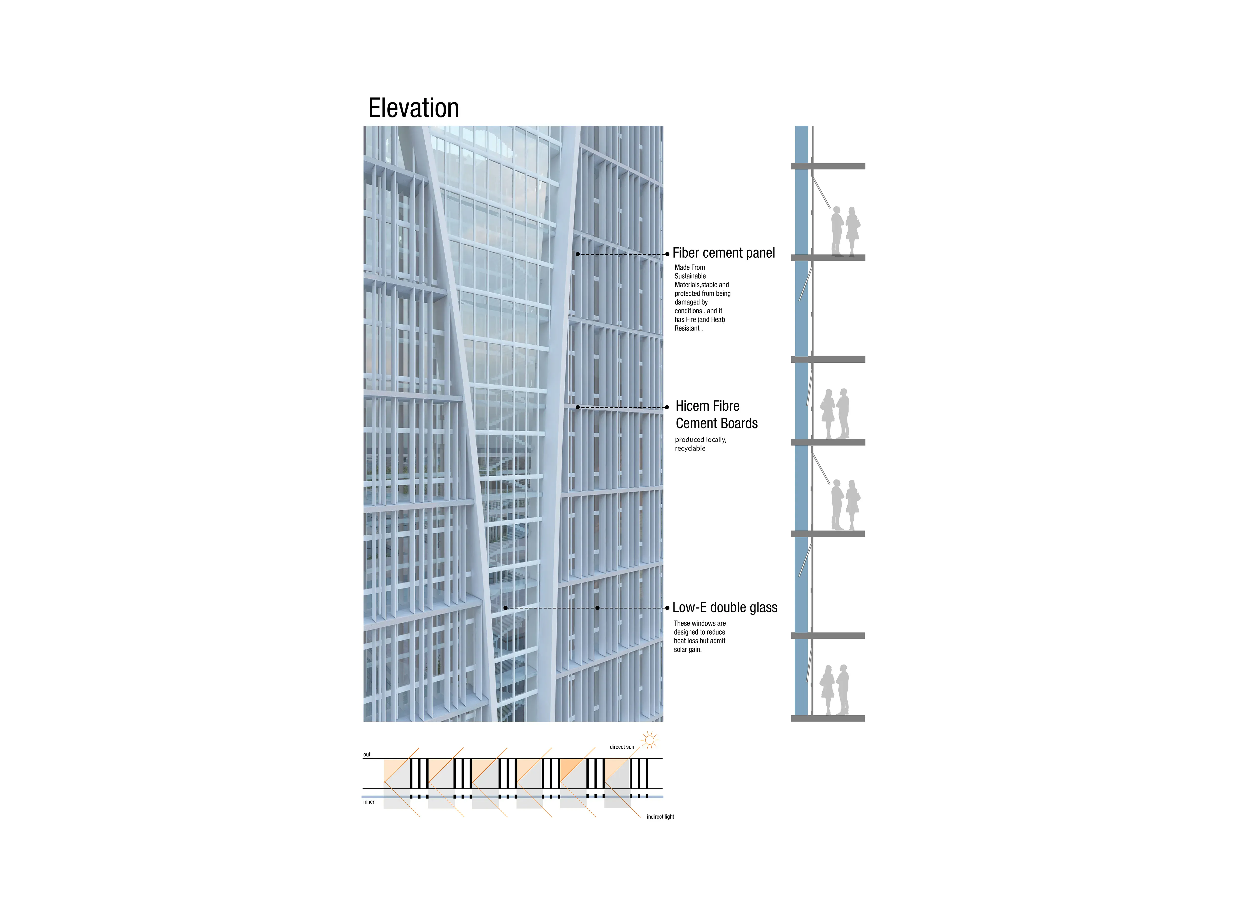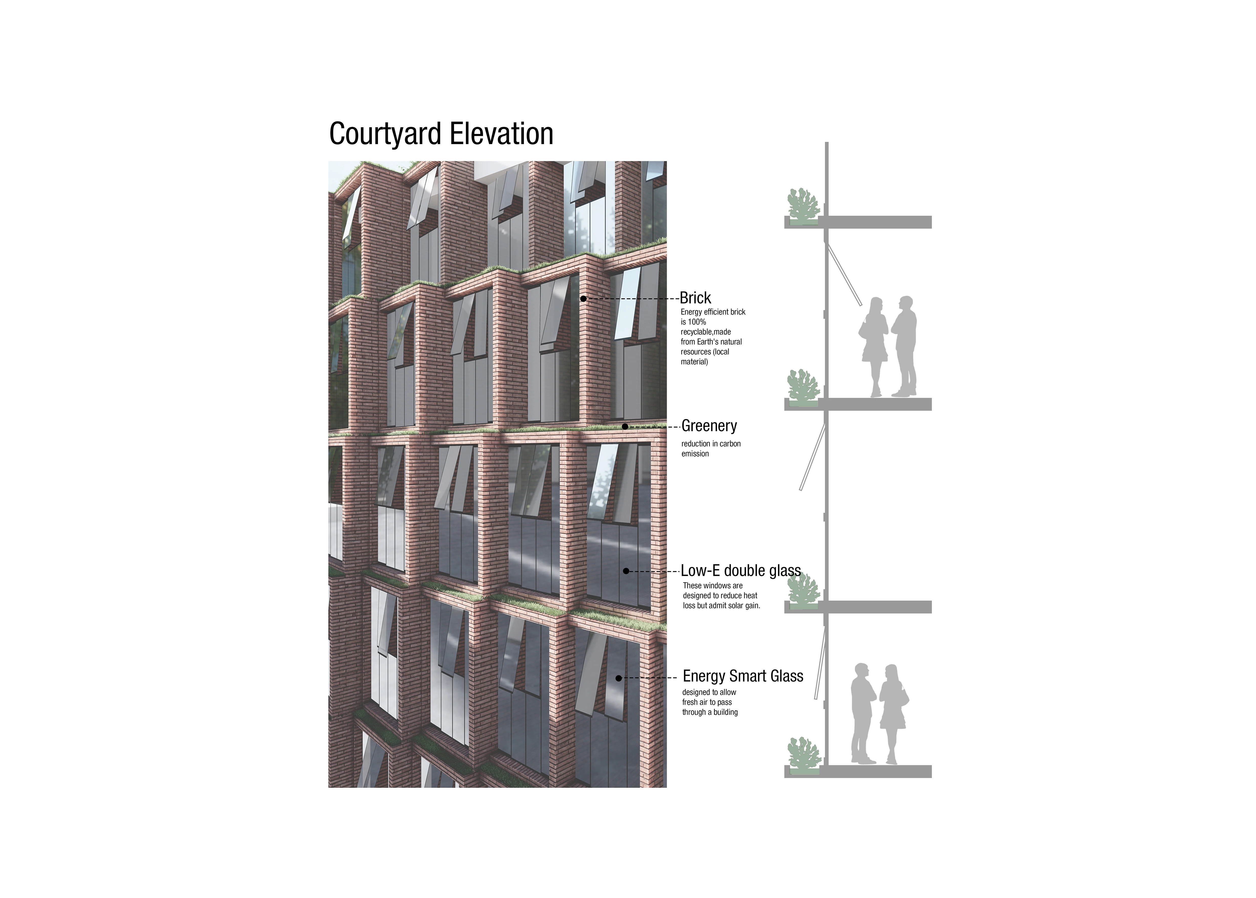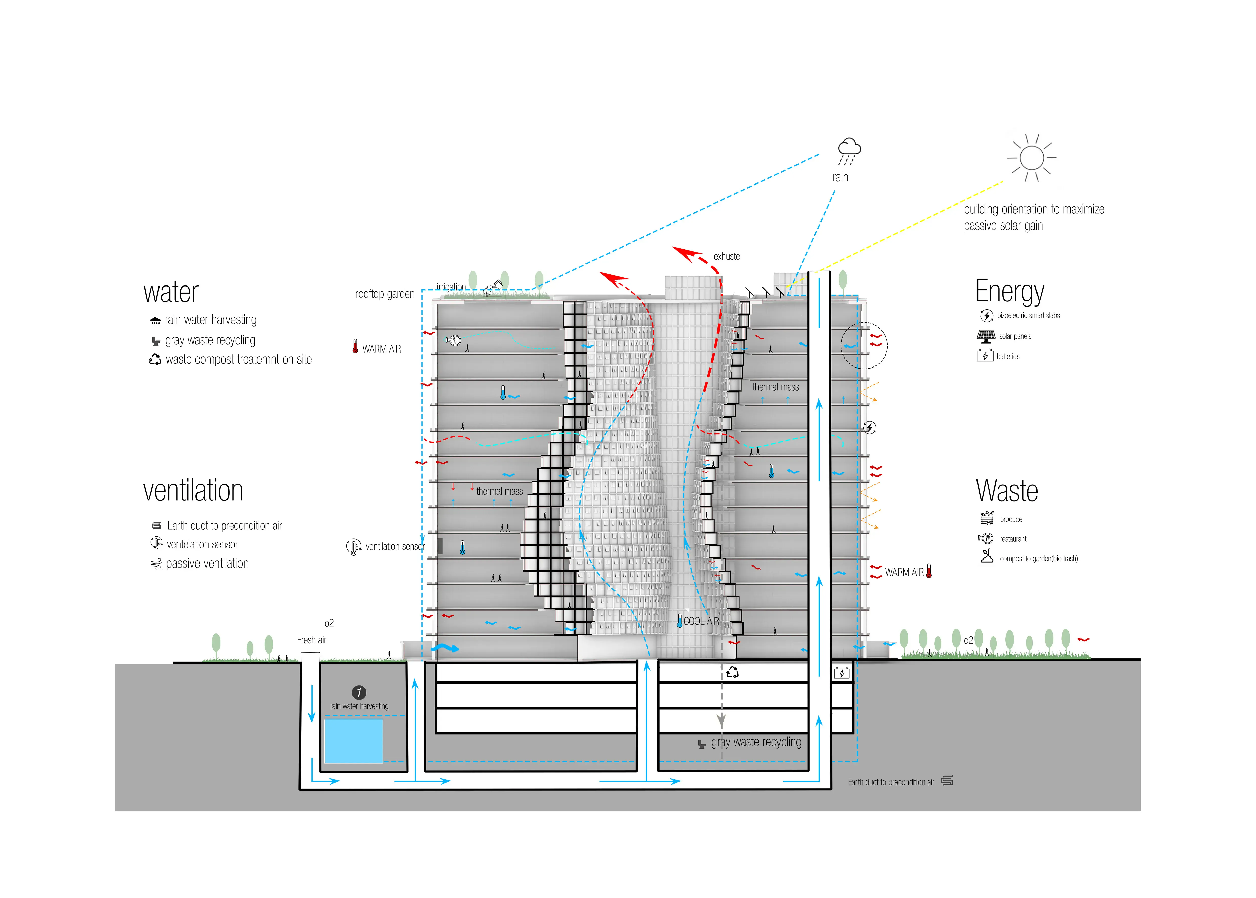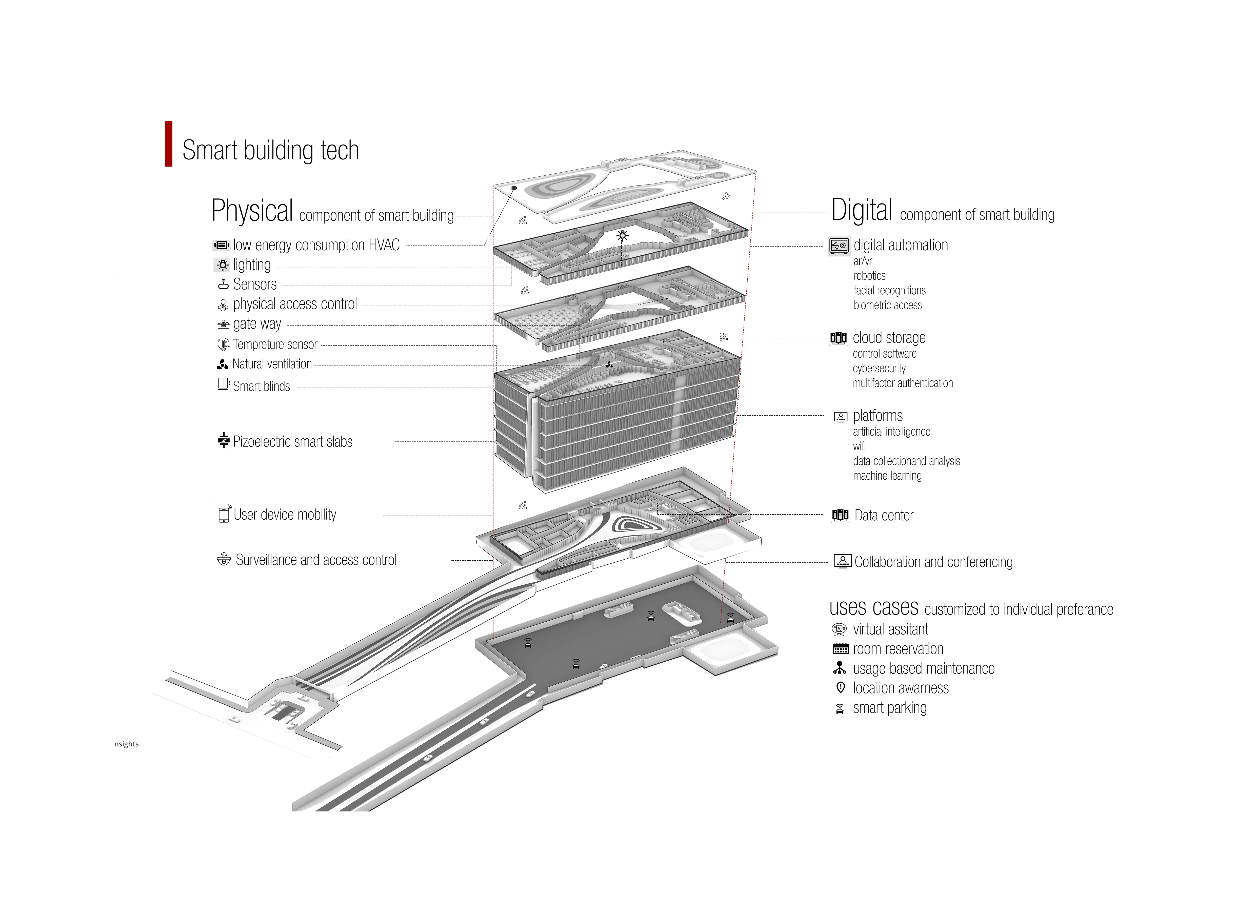Feroze Tower
Lahore
,Pakistan
Size m²/ft²
4,148 / 44,649
The mass creation went through meticulous design process starting with the focus on creating a dynamic and inviting space. Two primary curves, stemming from distinct axes, played a pivotal role in shaping the courtyard. The first curve is derived from Ferozepur Road, a major thoroughfare, seamlessly integrating the tower into the urban fabric and establishing a strong visual connection with the city's primary artery. The second curve, influenced by a secondary street, intricately weaves the structure into the local context, fostering a sense of accessibility and engagement with the surrounding environment.
The placement of the stairs on the elevation between the curves is a masterstroke in architectural design, not just for functional connectivity but also for its profound impact on the visual experience. Positioned strategically, these stairs offer more than just vertical circulation—they serve as elevated vantage points providing an open panorama of the city. As occupants ascend or descend, they are treated to unobstructed views, creating a dynamic and engaging connection with the urban landscape. Turning each step into a journey, it adds a layer of openness, transparency, and connection, blurring the boundaries between the interior and the external environment.
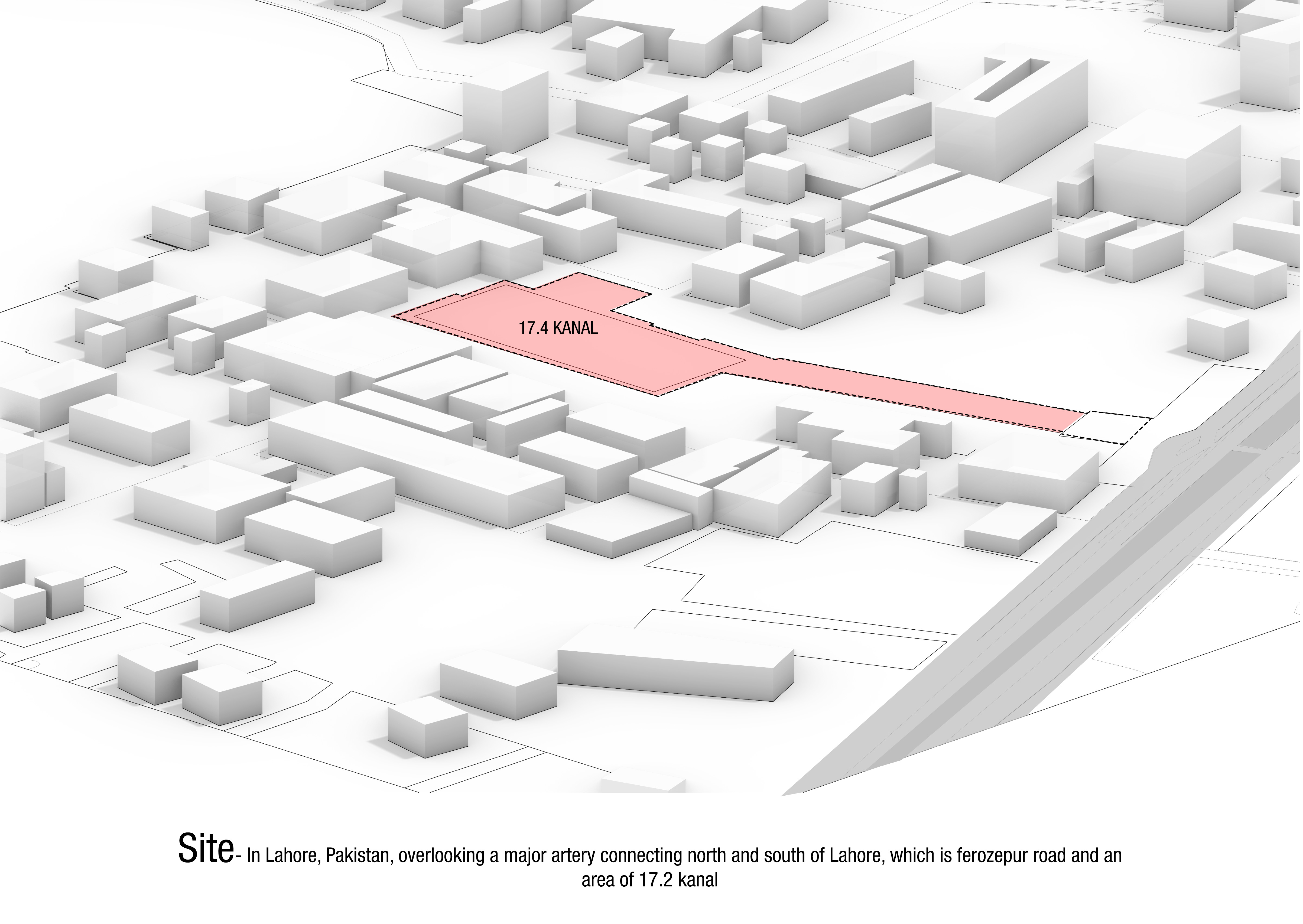
SITE
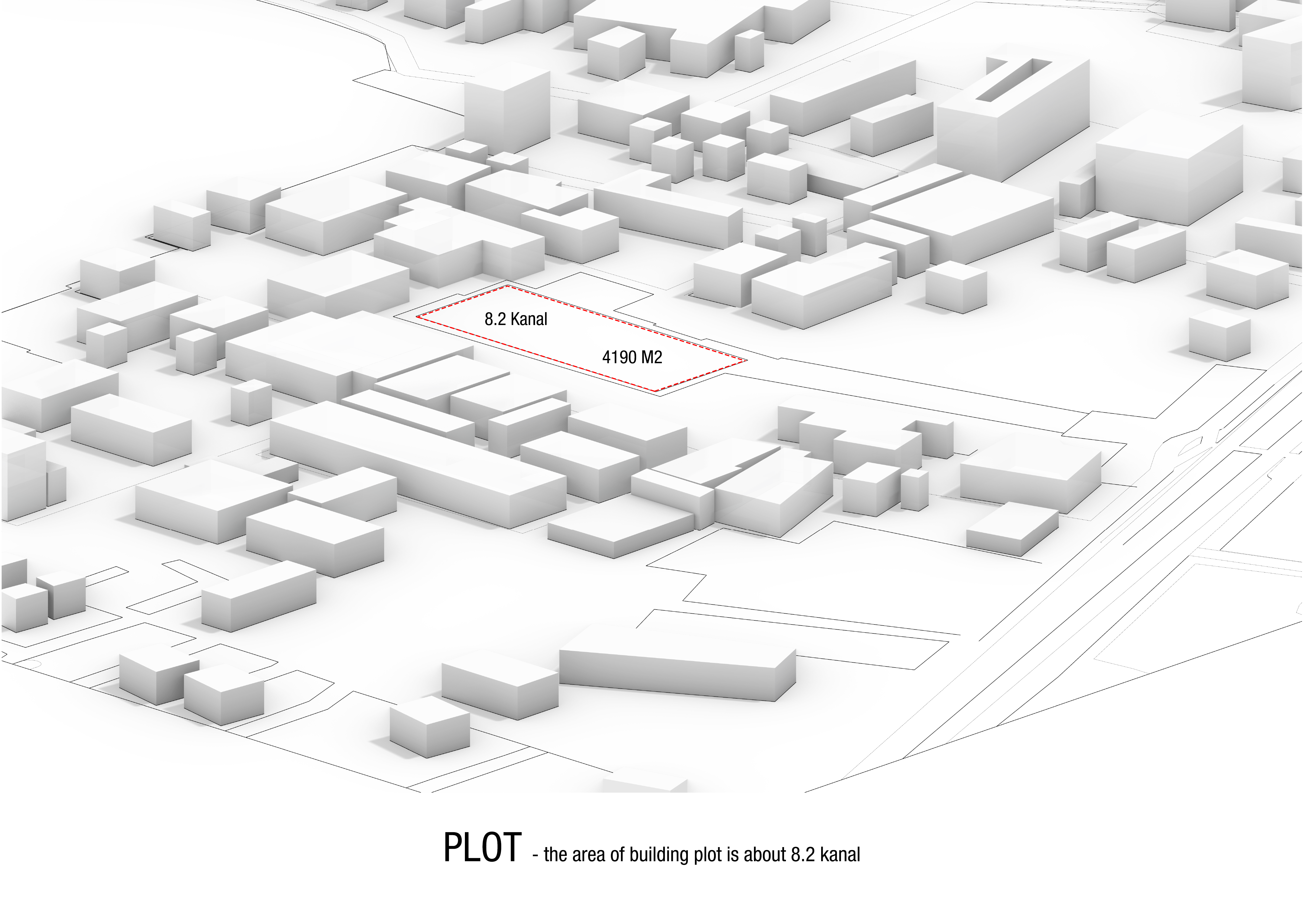
PLOT
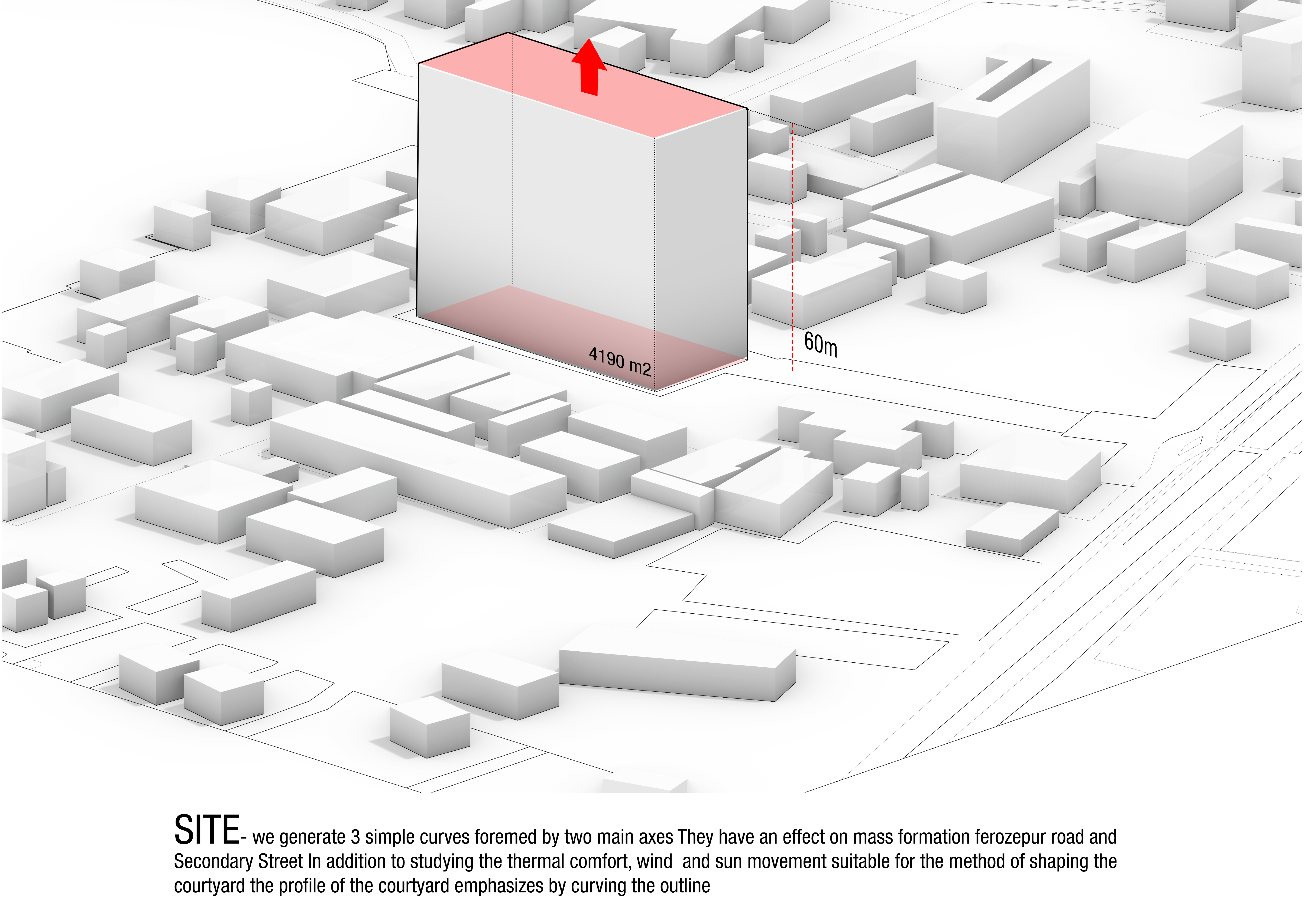
EXTRUDE
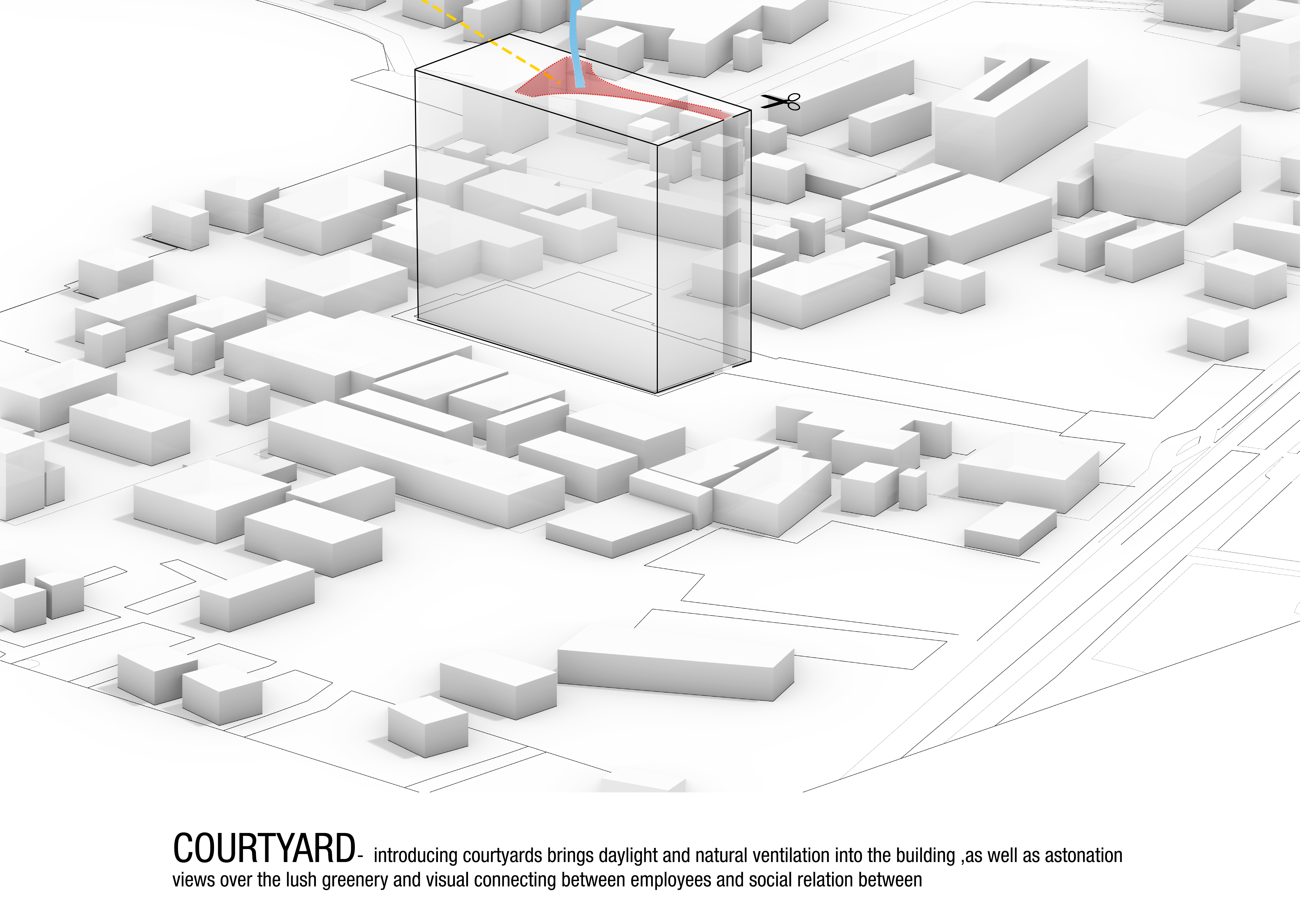
COURTYARD
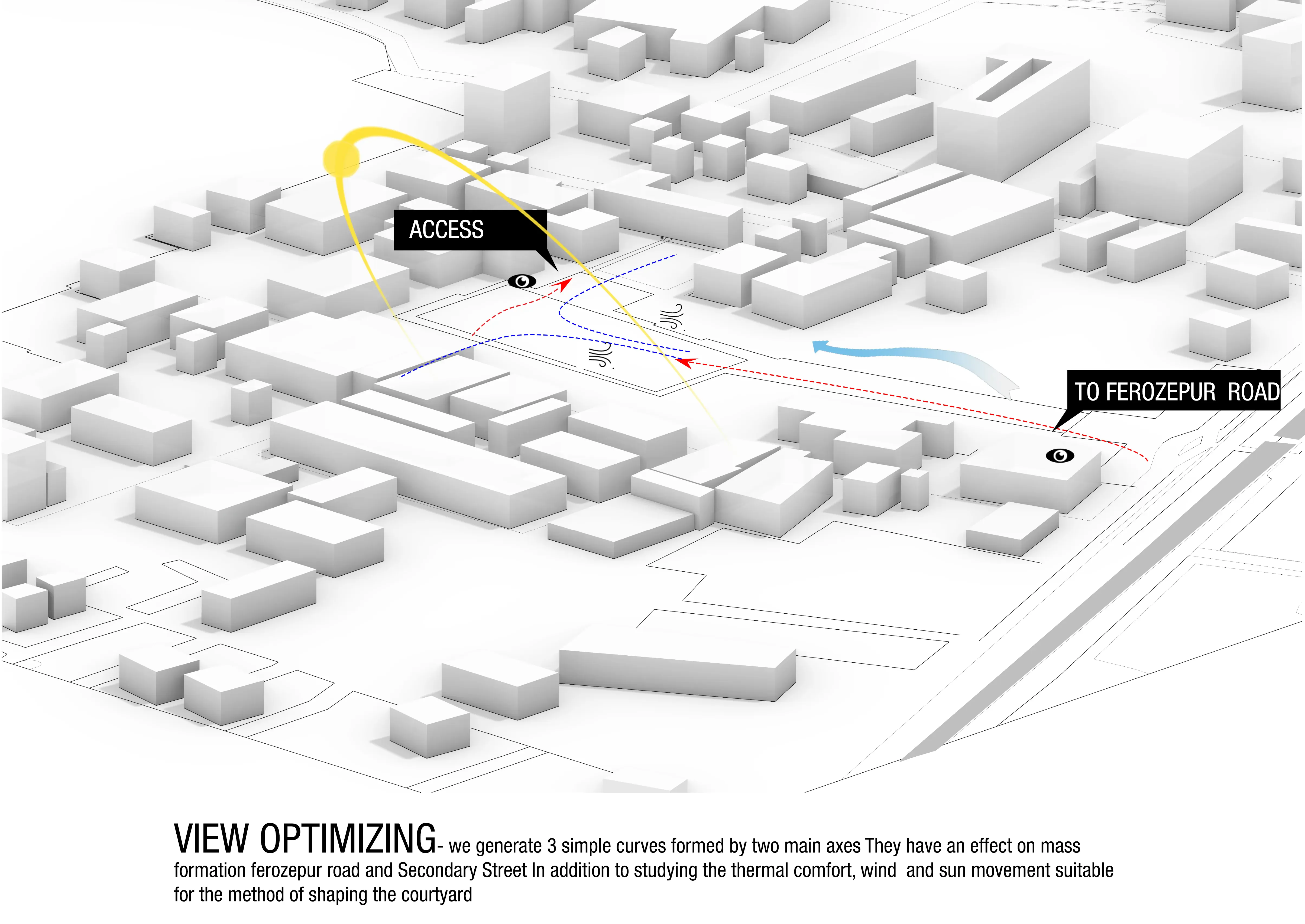
VIEW OPTIMIZATION
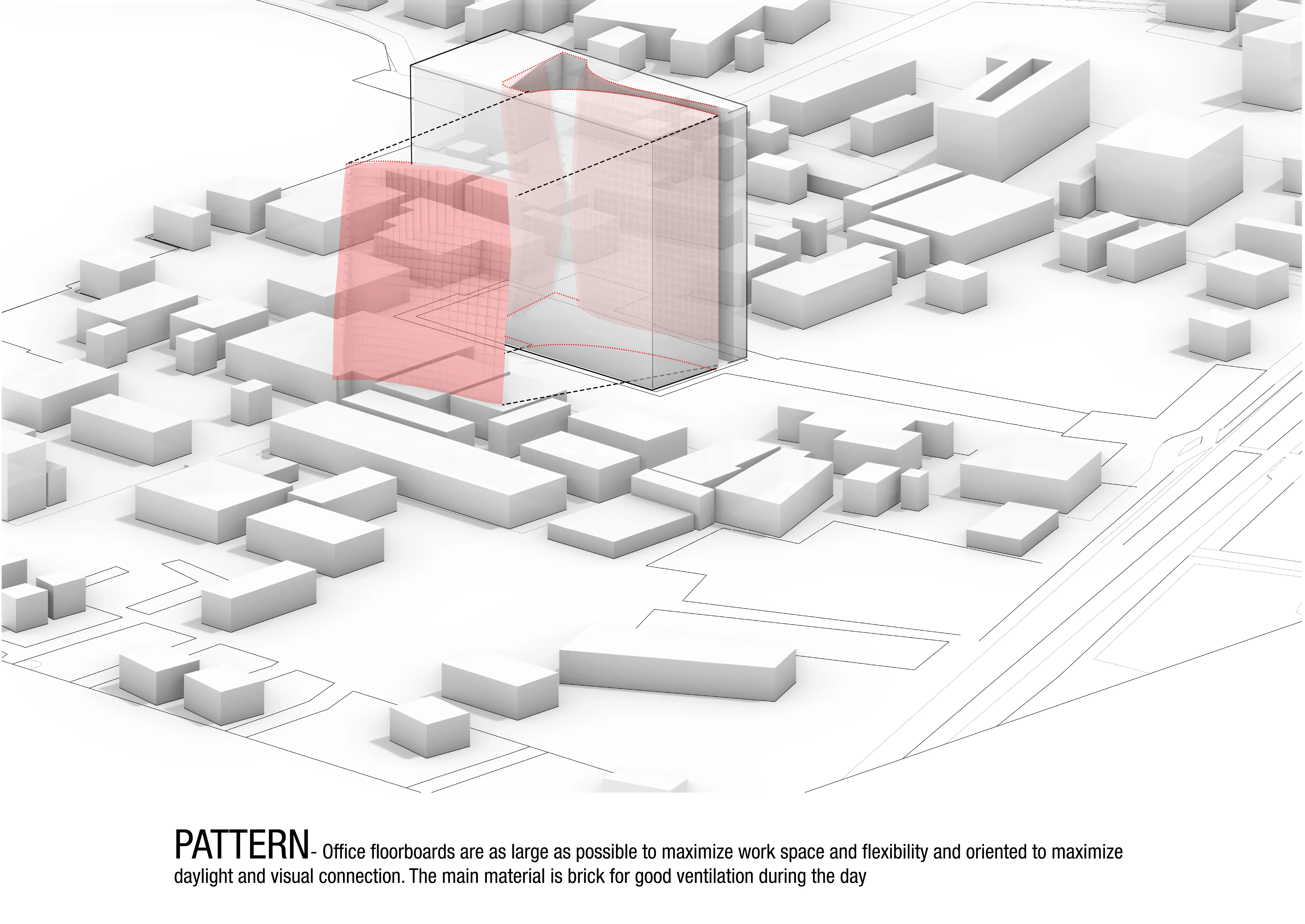
PATTERN
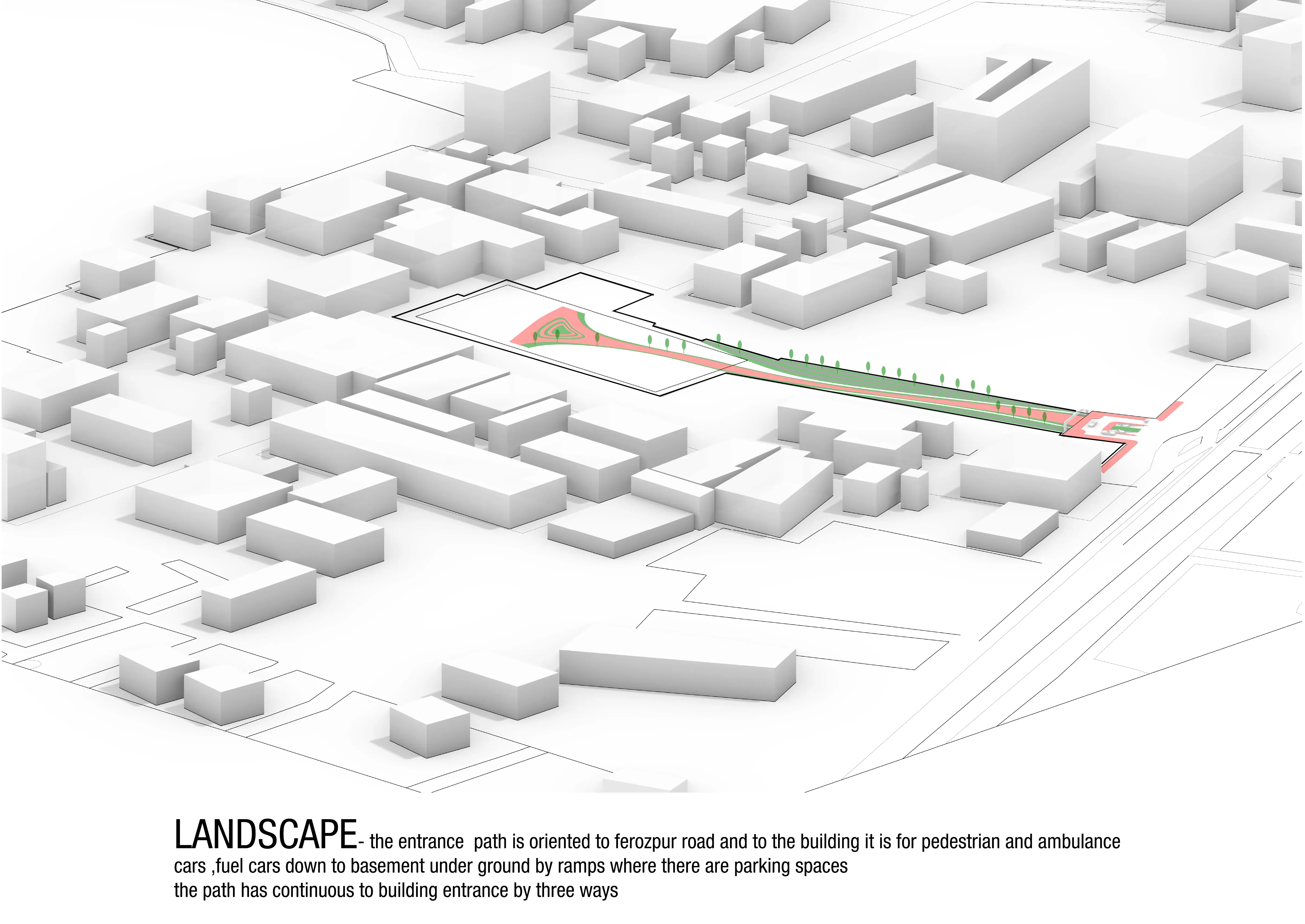
LANDSCAPE
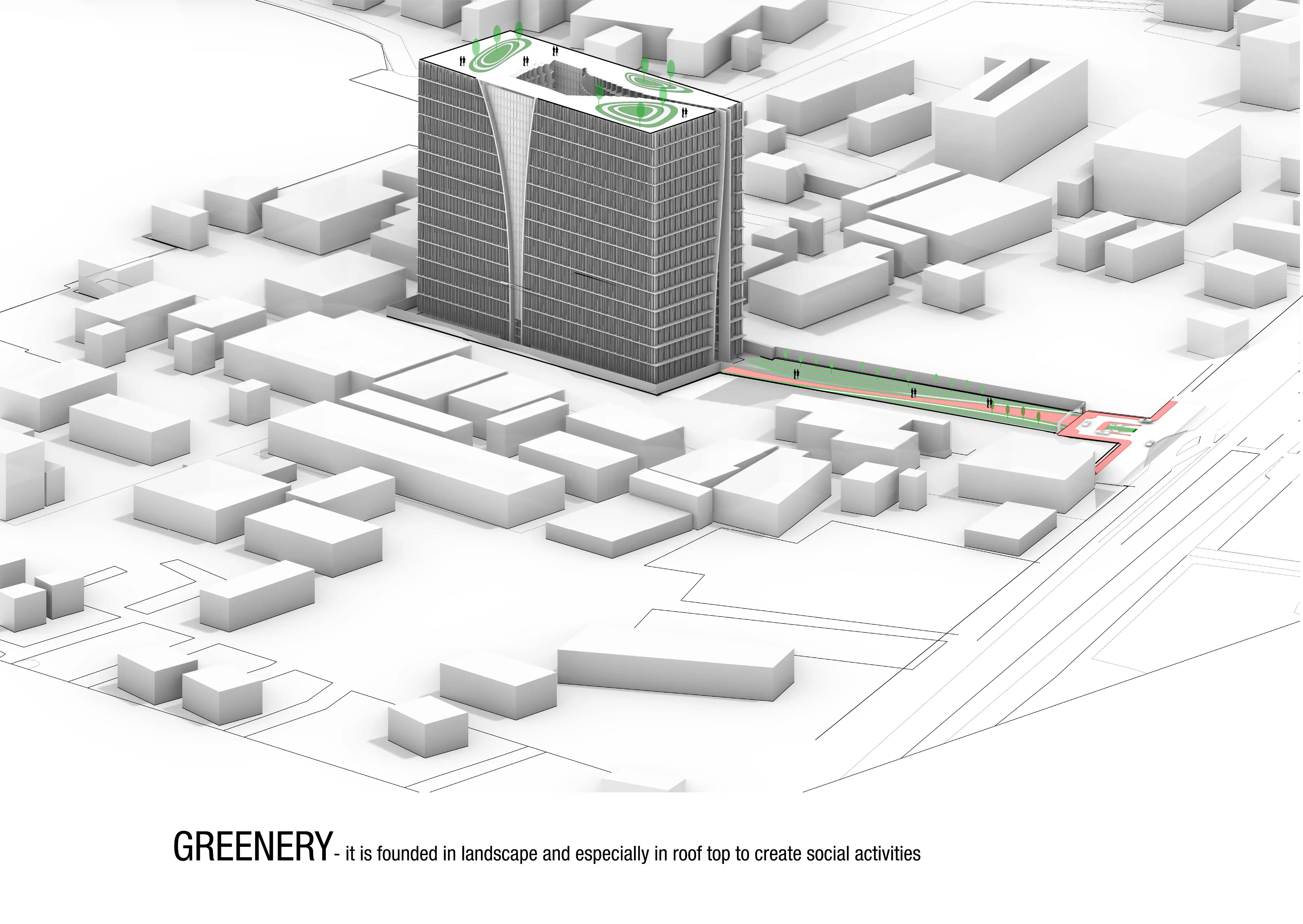
GREENERY
The courtyard, thus formed, acts as a central focal point, drawing attention to the heart of the structure. Its spatial prominence not only aesthetically anchors the design but also provides a functional and communal space. It becomes a strategic conduit for natural light and ventilation throughout the building. The well-conceived placement of the courtyard allows it to act as an open-air atrium, facilitating the penetration of ample natural light into the interior spaces. The curves of the structure, framing the courtyard, are designed to optimize the exposure to sunlight at different times of the day.
“this project orchestrates a harmonious blend of eco-conscious materials, innovative technology, and thoughtful spaces, creating not just a structure but a dynamic, collaborative ecosystem that resonates with the soul of the city."
BILAL BAGHDADI - Founder, RPA
On the ground floor, workers encounter a freshly designed linear public rainforest plaza and park. Meandering garden paths and gracefully form organic entry points into the urban space, leading to an expansive open area at the base of the tower.
Vertical circulation within the tower has been meticulously crafted to offer coworkers a dynamic and engaging experience. Through strategically placed elevators, staircases, and open walkways, the design facilitates efficient movement while allowing occupants to enjoy captivating views of the cityscape. Large panoramic windows along the internal circulation routes provide an uplifting journey, creating a seamless connection with the urban environment. This intentional design ensures that coworkers can appreciate the evolving city views both vertically and horizontally within the confines of the tower.
The external and internal facades showcase a seamless fusion of modernity and eco-consciousness, incorporating diverse materials for both aesthetic appeal and sustainability. Durable fiber cement panels and HICEM fiber cement panels contribute to longevity while maintaining a low environmental footprint.
The integration of locally sourced and sustainable brick material further enhances the facade's eco-friendly profile, actively reducing carbon emissions. Completing this environmentally conscious ensemble, low E-double glass on the external façade not only boosts energy efficiency but also ensures a comprehensive and sustainable integration into the architectural narrative
At its core, this project prioritizes sustainability, evident in the meticulous selection of environmentally conscious materials that adorn both elevations and slabs. The internal elevation features a synergy of low E-glass and energy-smart glass, harnessing natural light to minimize energy consumption. Bricks, known for their durability and thermal mass properties, contribute significantly to the building's energy efficiency. They act as a natural insulator, regulating indoor temperatures and reducing the reliance on artificial heating and cooling systems.
Additionally, the incorporation of brick reflects a connection to the architectural heritage and vernacular traditions of the region, fostering a sense of cultural continuity. By embracing bricks as a local material, this project not only prioritizes environmental responsibility but also pays homage to the rich building traditions of the community, creating a design that resonates with its geographical and cultural context.
The internal open facades within this tower transcend conventional boundaries, redefining the essence of communal spaces. These thoughtfully designed expanses foster a vibrant social co-working environment, seamlessly blending the interior with the courtyard and promoting a sense of connectivity.
The open facades not only serve as conduits for natural light, creating a bright and inviting atmosphere, but also establish visual transparency, encouraging interaction and collaboration among occupants. Workspaces strategically positioned along these open facades benefit from an abundance of daylight, fostering a conducive environment for productivity and well-being. This intentional design choice transforms the interior into a dynamic, shared co-working ecosystem, where individuals can engage, exchange ideas, and collectively contribute to a collaborative and innovative professional atmosphere. The internal open facades become more than architectural features; they become catalysts for a synergistic and socially engaging work environment.

