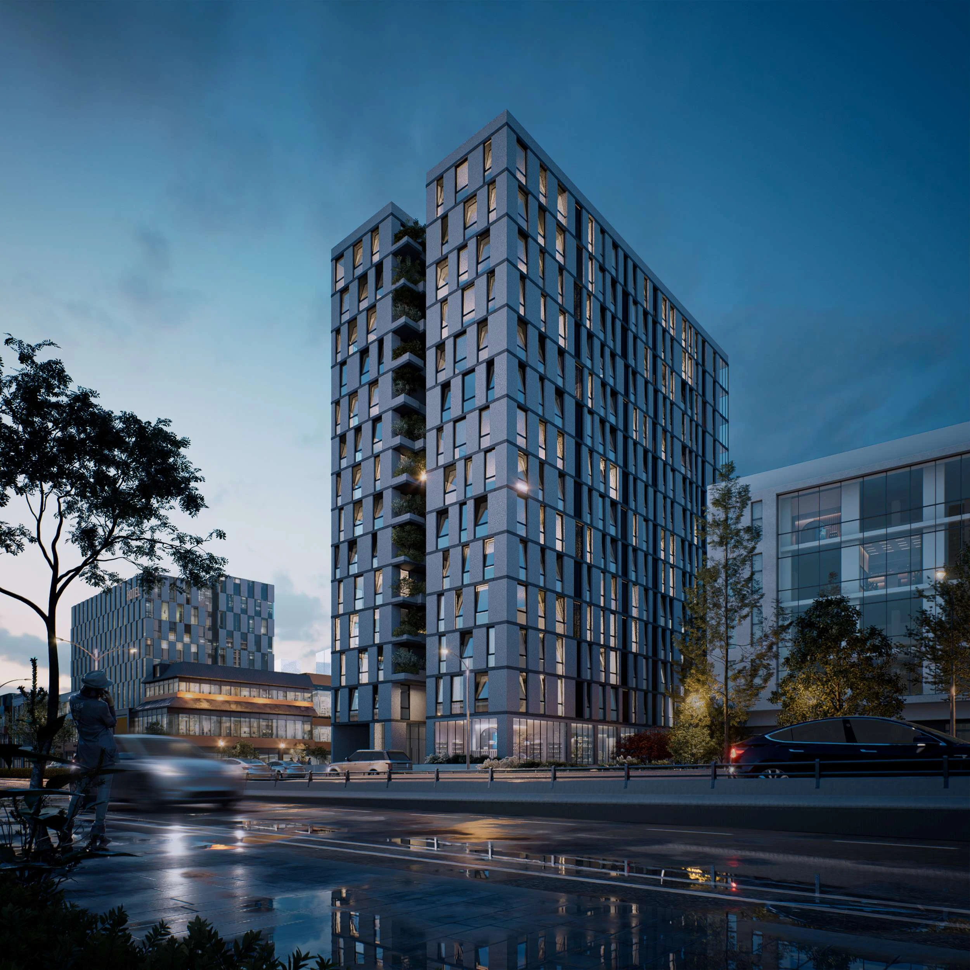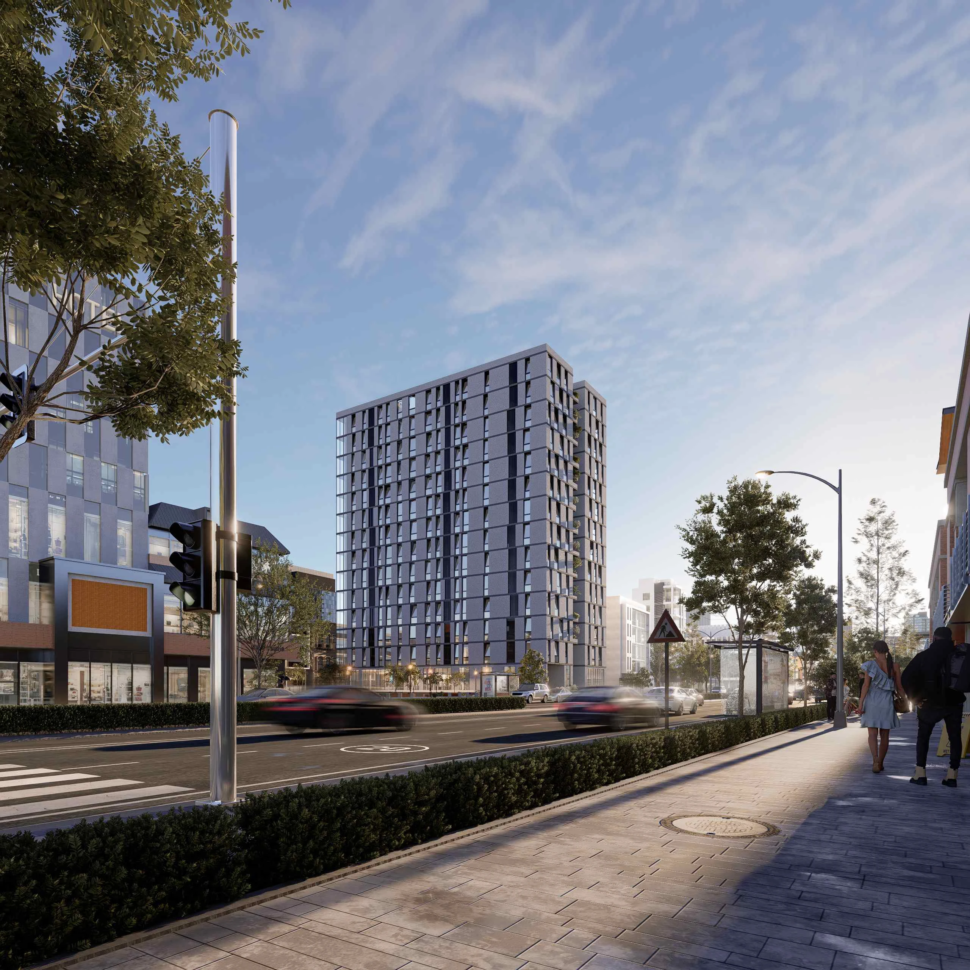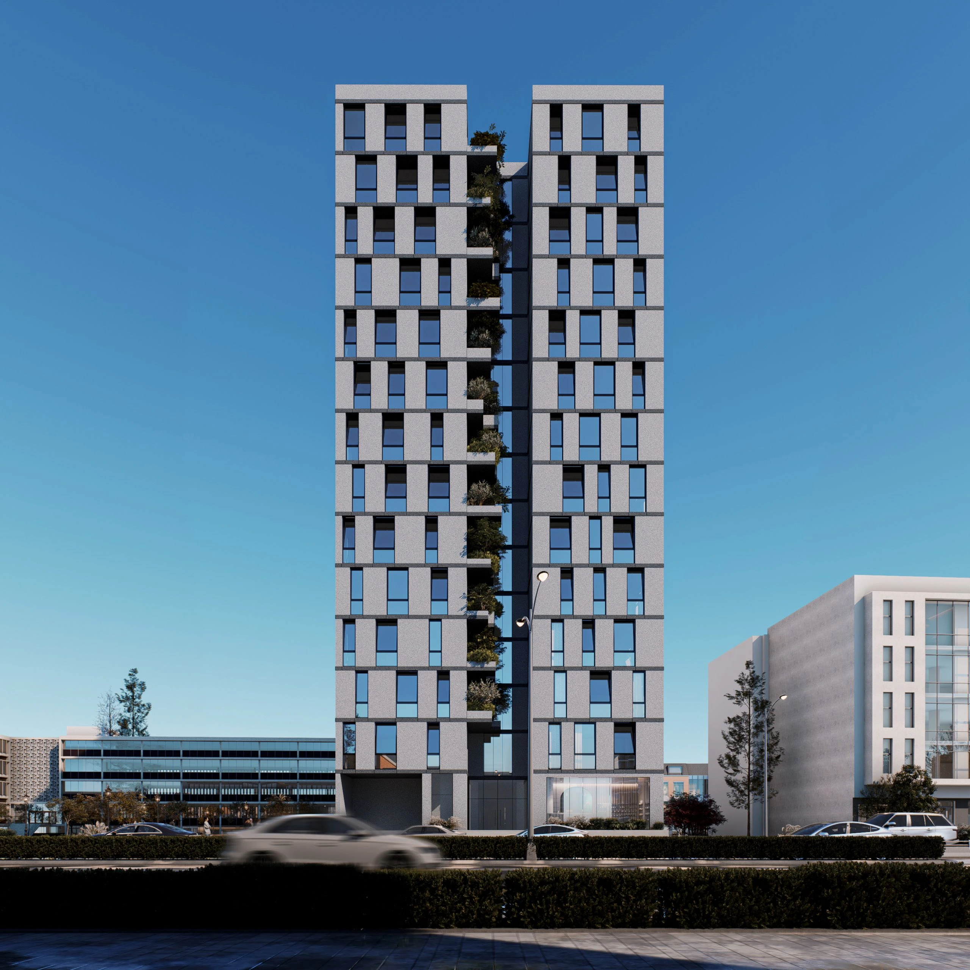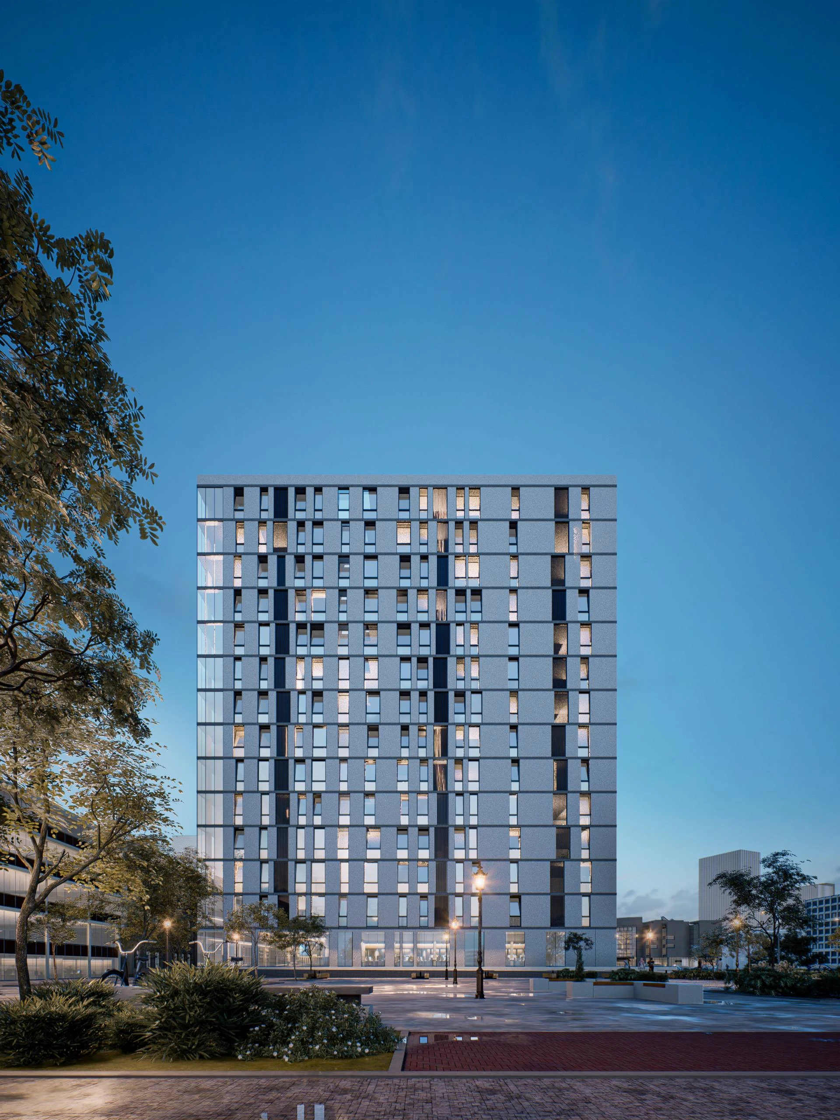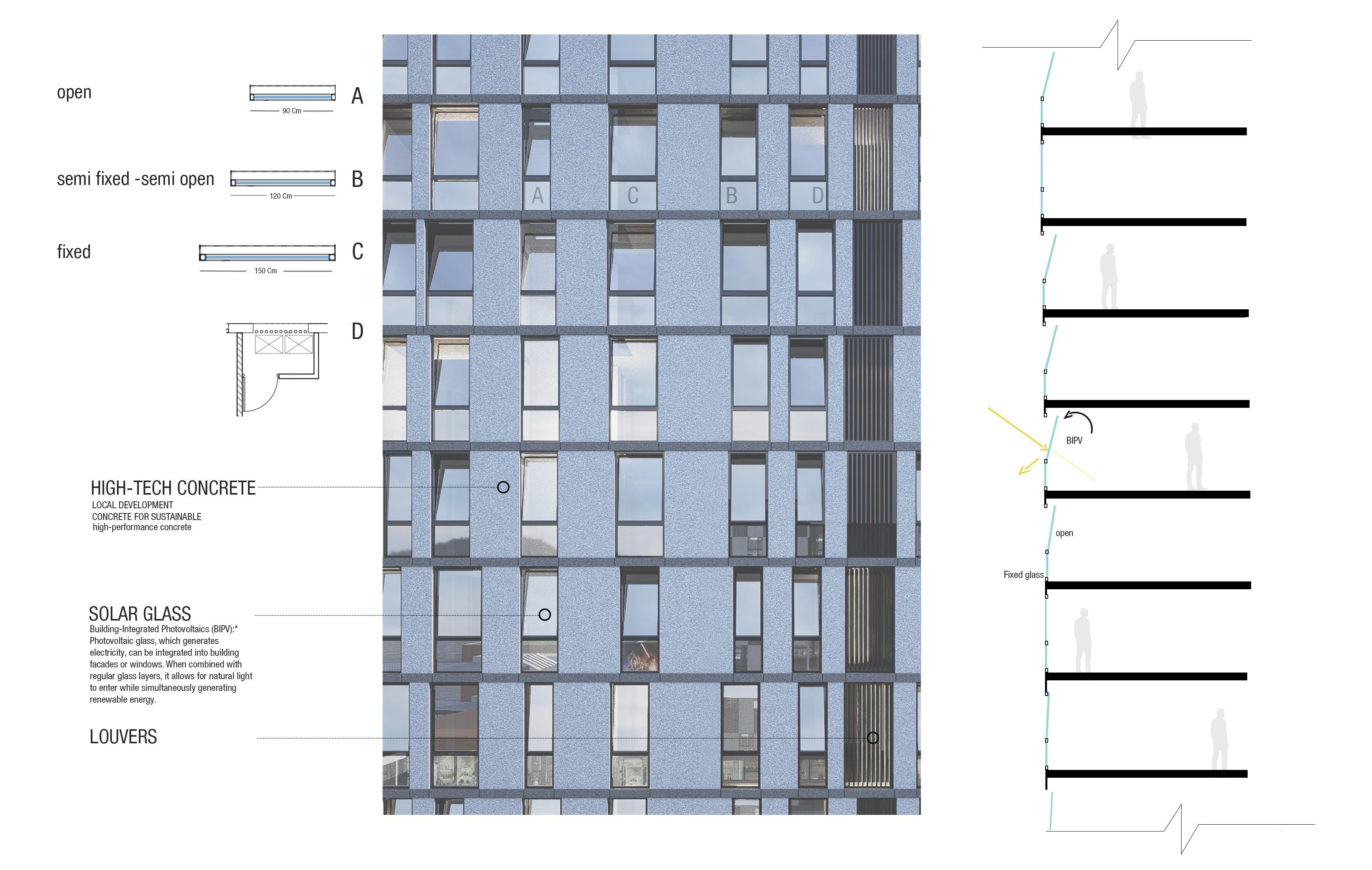Alhafeez Square
Lahore
,Pakistan
Size m²/ft²
1000 / 10,700
Entrance of this tower design is adorned with vertical green terraces, contributing to its green footprint and enhancing its environmental sustainability. These terraces serve as a welcoming and visually striking feature, creating a natural transition from the exterior to the interior spaces. The incorporation of greenery not only adds aesthetic appeal but also promotes environmental benefits such as improved air quality, temperature regulation, and stormwater management. Furthermore, these green terraces contribute to biodiversity support, reduce the urban heat island effect, and enhance energy efficiency. Overall, they embody the commitment to sustainability inherent in the design, creating a harmonious fusion of nature and architecture that inspires sustainable living.
By manipulating the solid and void, we created an aesthetically balanced pattern between the negative (openings) and the positive (walls), resembling a shifted checkerboard pattern, which provides a sense of movement and deviation from the regular grid, offering a visually dynamic and distinctive facade.
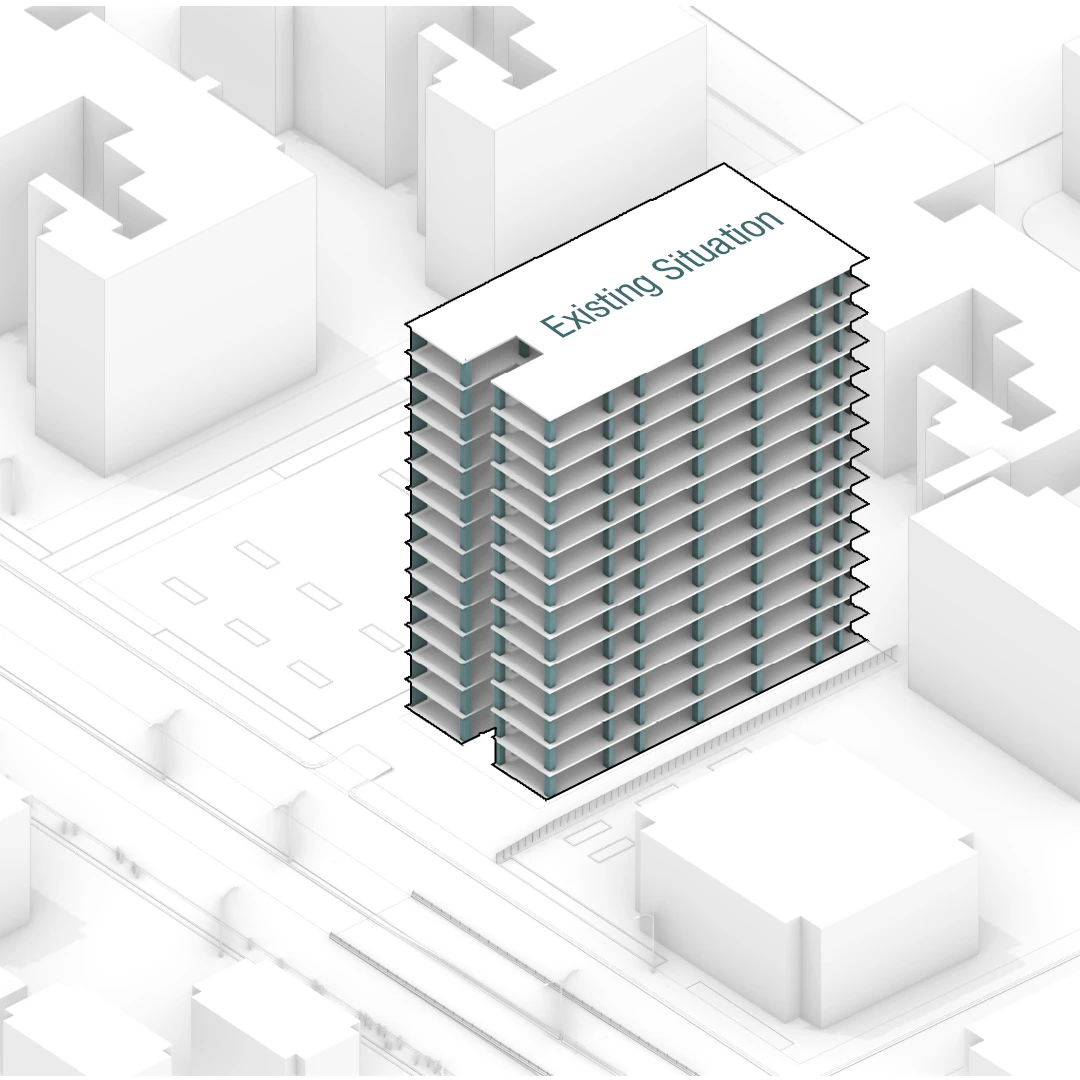
01-EXISTING-SITUATION
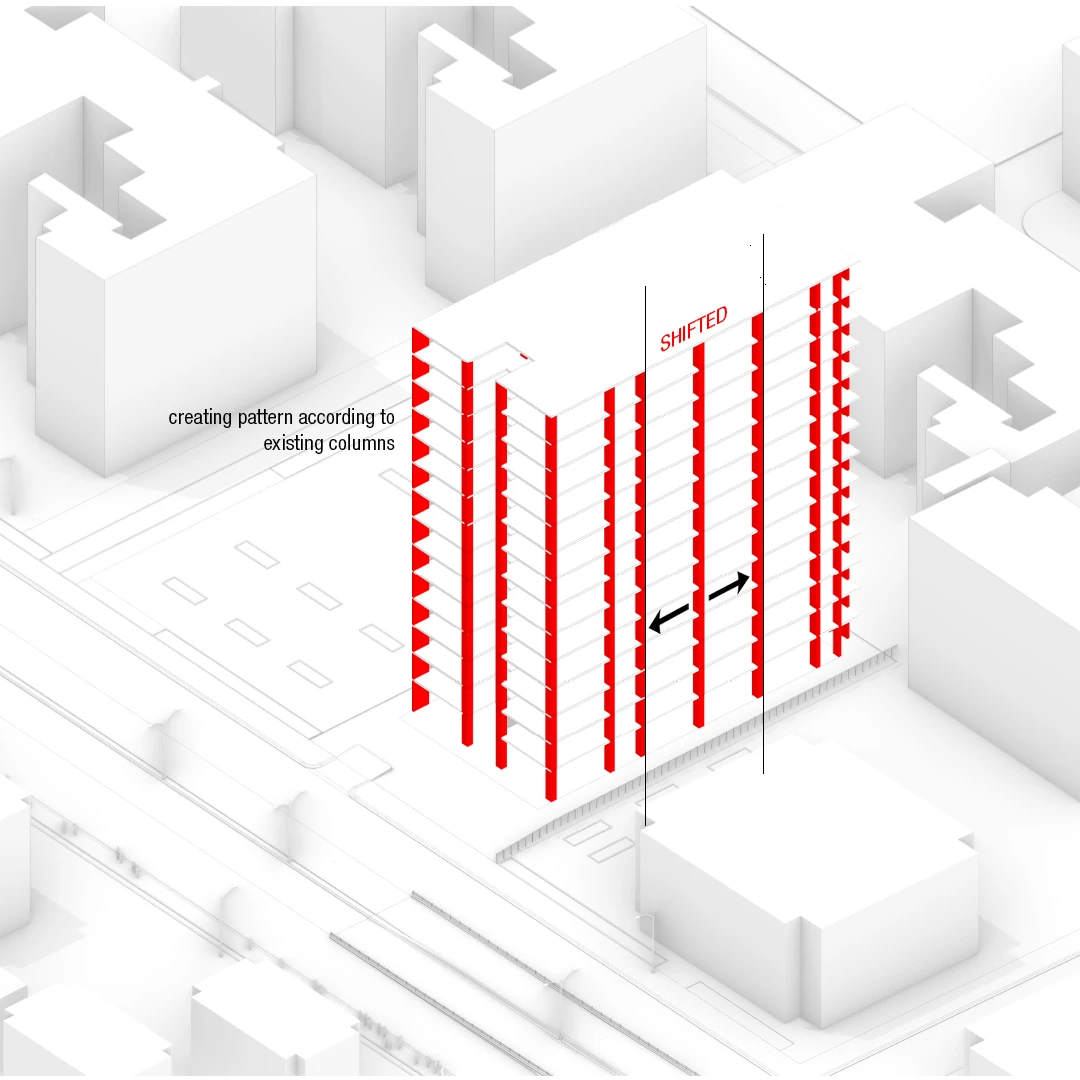
02-CREATING SYSTEM
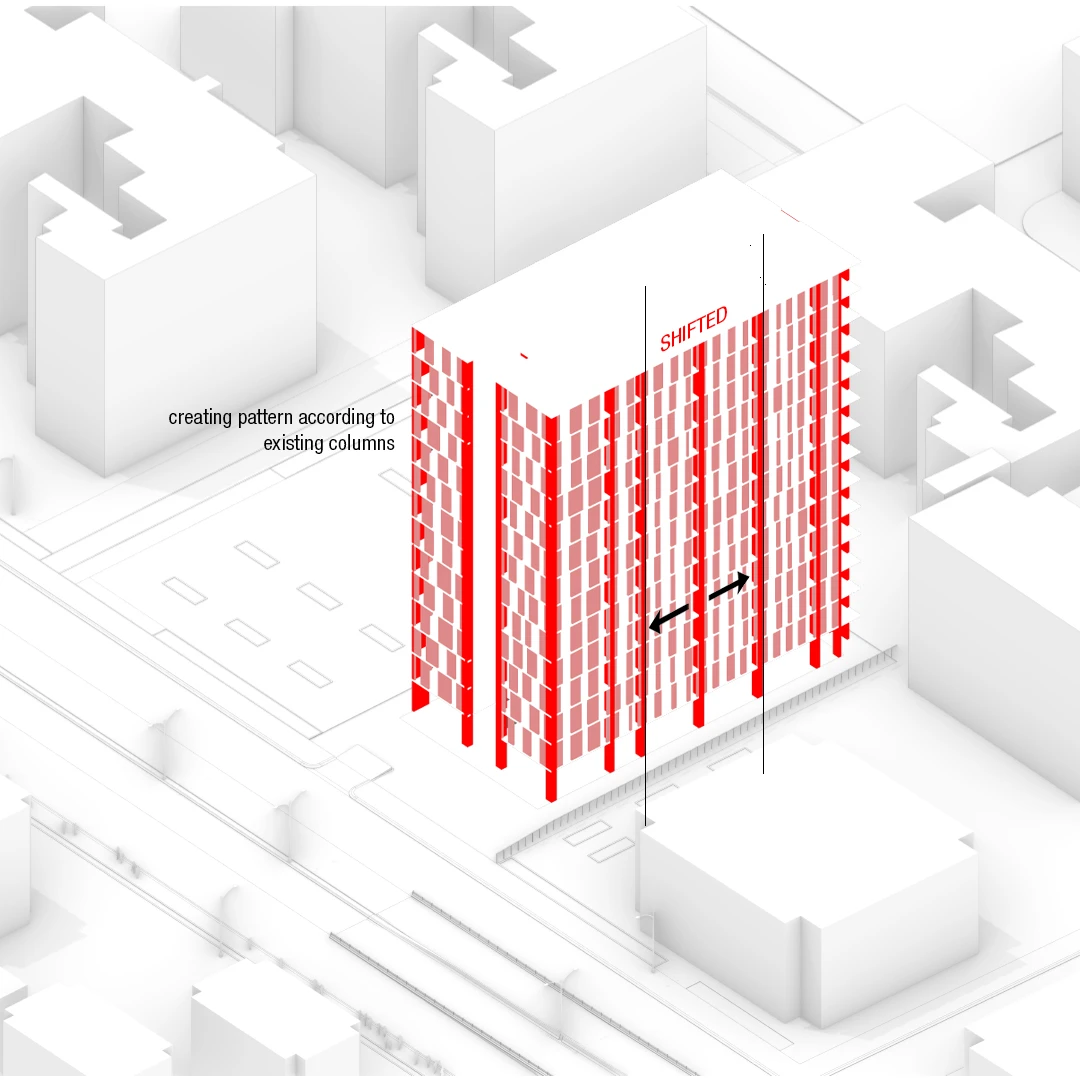
03-GENERATING PATTERN
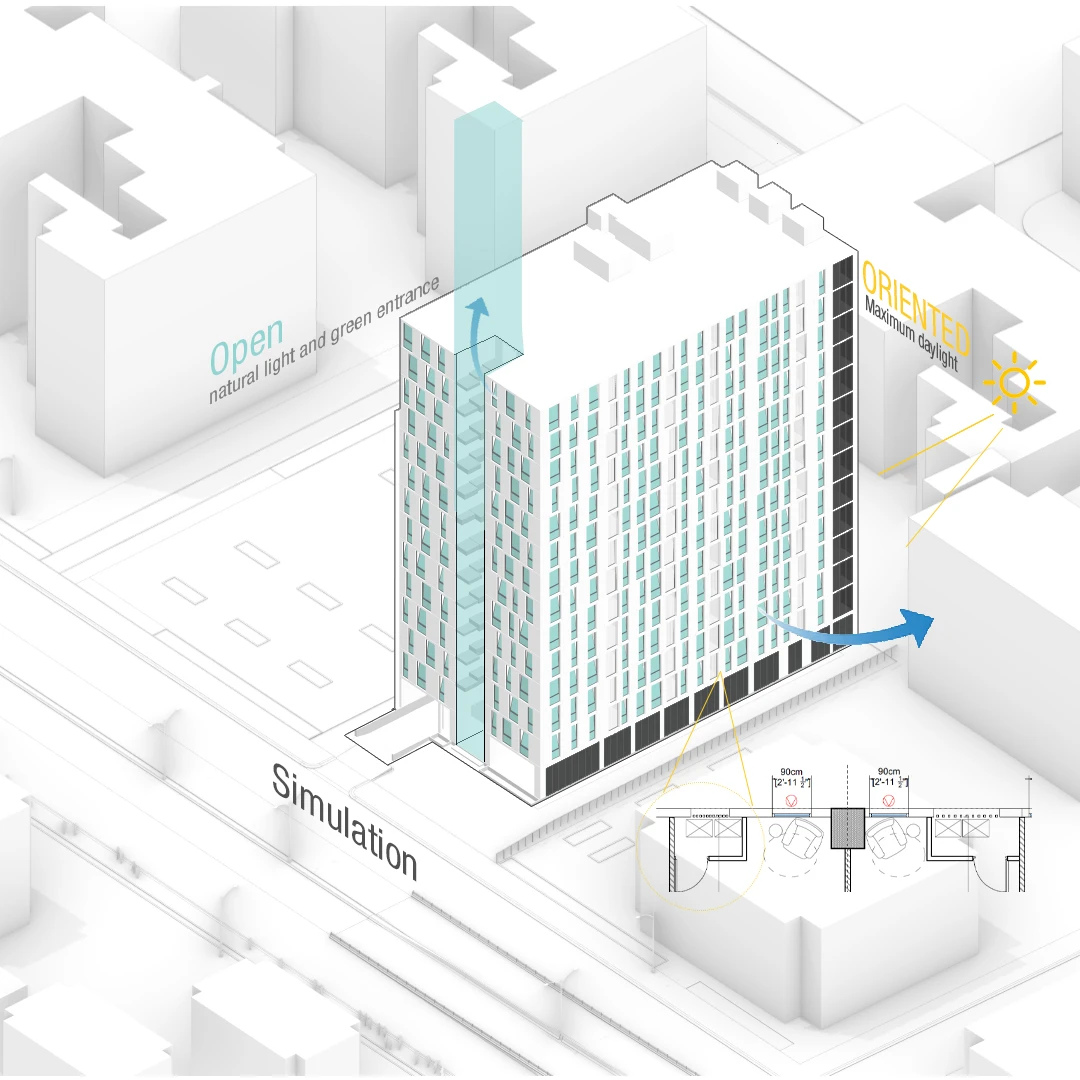
04-SUN & WIND SIMULATION
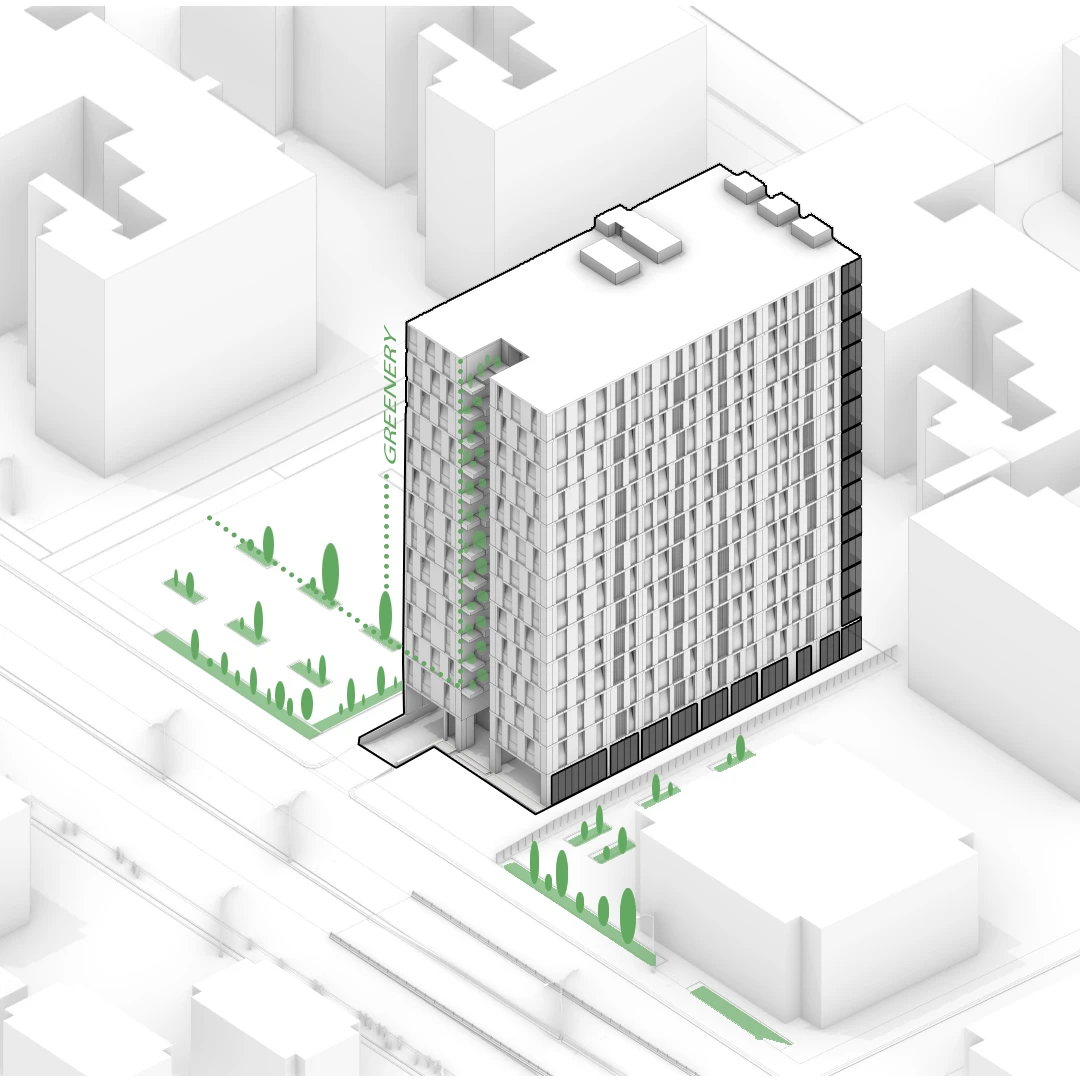
05-GREEN TERRACES
Within our building, expansive bay windows and balconies within the apartments are strategically positioned to forge visual connections between indoor and outdoor spaces, granting residents vistas of the vibrant streetscape and nearby verdant surroundings. These architectural elements not only serve to enhance the building's unique aesthetic but also create a sculptural facade that captures attention. Across all the floors, meticulous attention has been paid to crafting living areas that optimize panoramic views of the cityscape while safeguarding residents' privacy. This deliberate design fosters an unparalleled living experience, seamlessly blending the allure of urban living with the tranquility of private retreats.
The ground floor offers premium office spaces, and from the 1st to the 13th floor, the tower houses a collection of 130 well-designed apartments categorized into three types based on the area size: 35m², 80m², and 120m². The interior layout was devised seeking to optimize the given available space, ensuring functionality, flow, and adherence to the client's and user's needs.
"Our tower's design seamlessly blends creativity, adaptability, and sustainability, forging a dynamic interplay of solid and void. It embodies urban sophistication while providing tranquil retreats, all meticulously curated to champion sustainability."
Mohammad Abbar - Computational Designer, RPA
By incorporating this geometric motif into our facade design, we pay homage to the rich heritage of Lahore while also infusing a sense of order and symmetry into the architectural composition. The rectangular pattern not only adds visual interest but also creates a cohesive and harmonious aesthetic that resonates with the historic context of the city. It serves as a reminder of the enduring legacy of Mughal architecture and its influence on contemporary urban design, blending tradition with modernity in a seamless fusion of past and present.
By harnessing the transformative power of silt lighting, our tower undergoes a captivating metamorphosis from day to night, leaving a lasting impression on the cityscape. In the daylight hours, the tower stands as a beacon of modernity, with sunlight streaming through the windows, casting intricate patterns and shadows that dance across its facade. As dusk falls and darkness envelops the city, the tower comes alive with a luminous glow. Sill lights delicately illuminate the windows' openings, creating a mesmerizing interplay of light and shadow that adds depth and drama to the architectural silhouette. This dynamic variation in lighting not only enhances the tower's visual impact but also contributes to the overall ambiance of the city, infusing it with an aura of sophistication and allure that captivates both residents and visitors alike.
