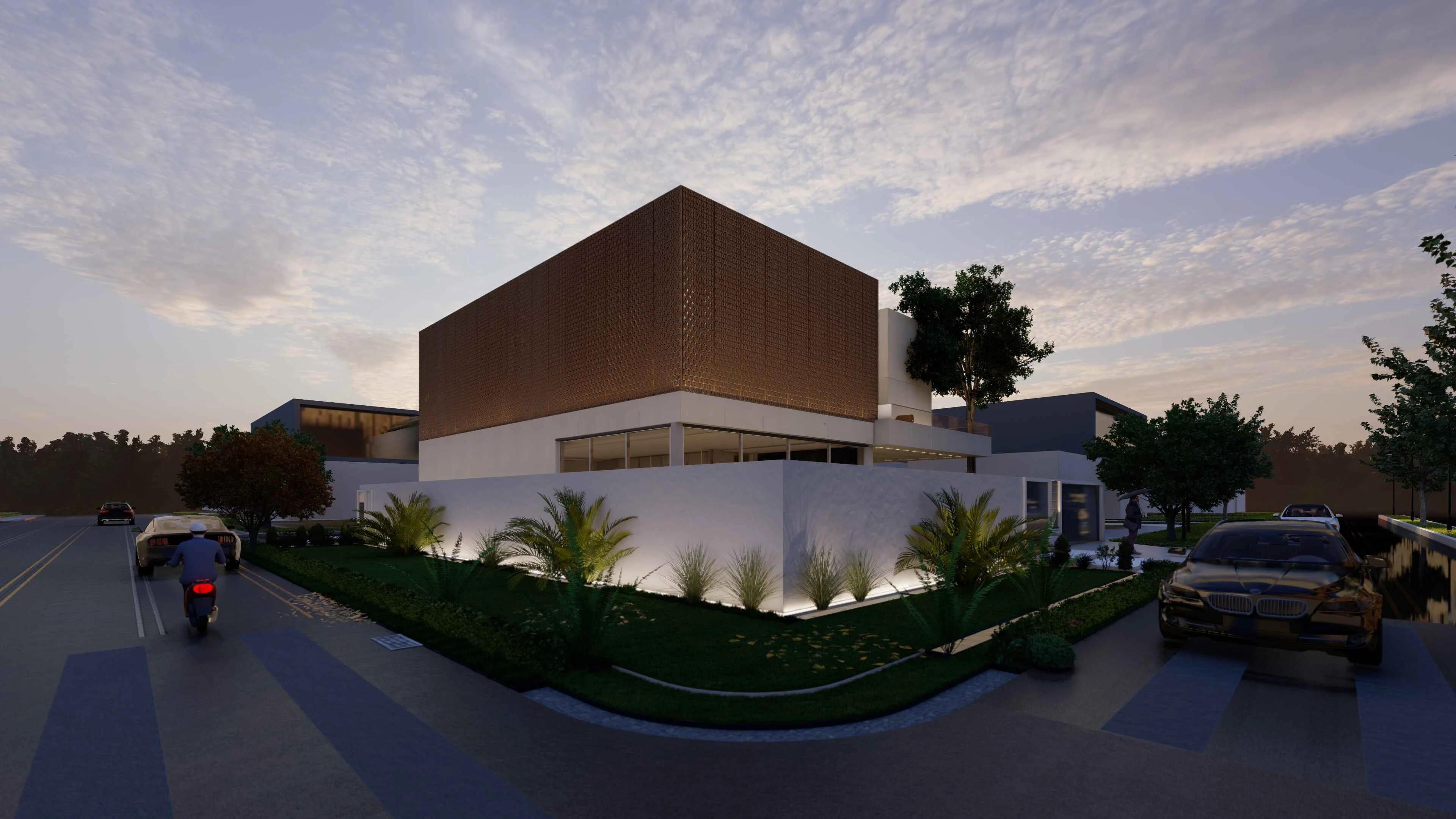House of Shadows
Lahore
,Pakistan
The design concept embraces minimalism, characterized by a white color palette and soft, striped lighting that accentuates the elegant, minimalist furniture. A glass facade with slim black framing creates a seamless connection with the urban outdoor environment. The open floor plan integrates the living, dining, and kitchen areas, promoting functionality and aesthetic appeal. The guest room exudes a cozy and elegant ambiance, featuring a white color scheme and parquet flooring that highlights the sitting area. Two stairs lead to a piano corner adorned with a chaise longue and marble flooring, with a feature wall serving as the focal point of this sophisticated space.
This floor's entertainment area provides a wide range of activities for family enjoyment, featuring a sauna, home theater, and pool surrounded by a comfortable seating area. This multipurpose space is ideal for unwinding and having a good time, making it a perfect setting for bonding with loved ones. The minimal white design with wooden accents adds a touch of warmth and elegance to the space.
The terrace design seamlessly integrates a fireplace and sitting area, creating a social hub that connects with the urban environment. This space is envisioned as a gathering place for family and friends, where moments of togetherness and relaxation can be enjoyed. The inclusion of a barbecue area enhances the social aspect of the terrace, providing opportunities for outdoor dining and entertainment. The use of white marble for the flooring and black marble for the fireplace adds a touch of elegance and sophistication to the design. Functionality is emphasized through the thoughtful division of the space, ensuring that each area serves its purpose effectively while maintaining a cohesive and harmonious overall design.




