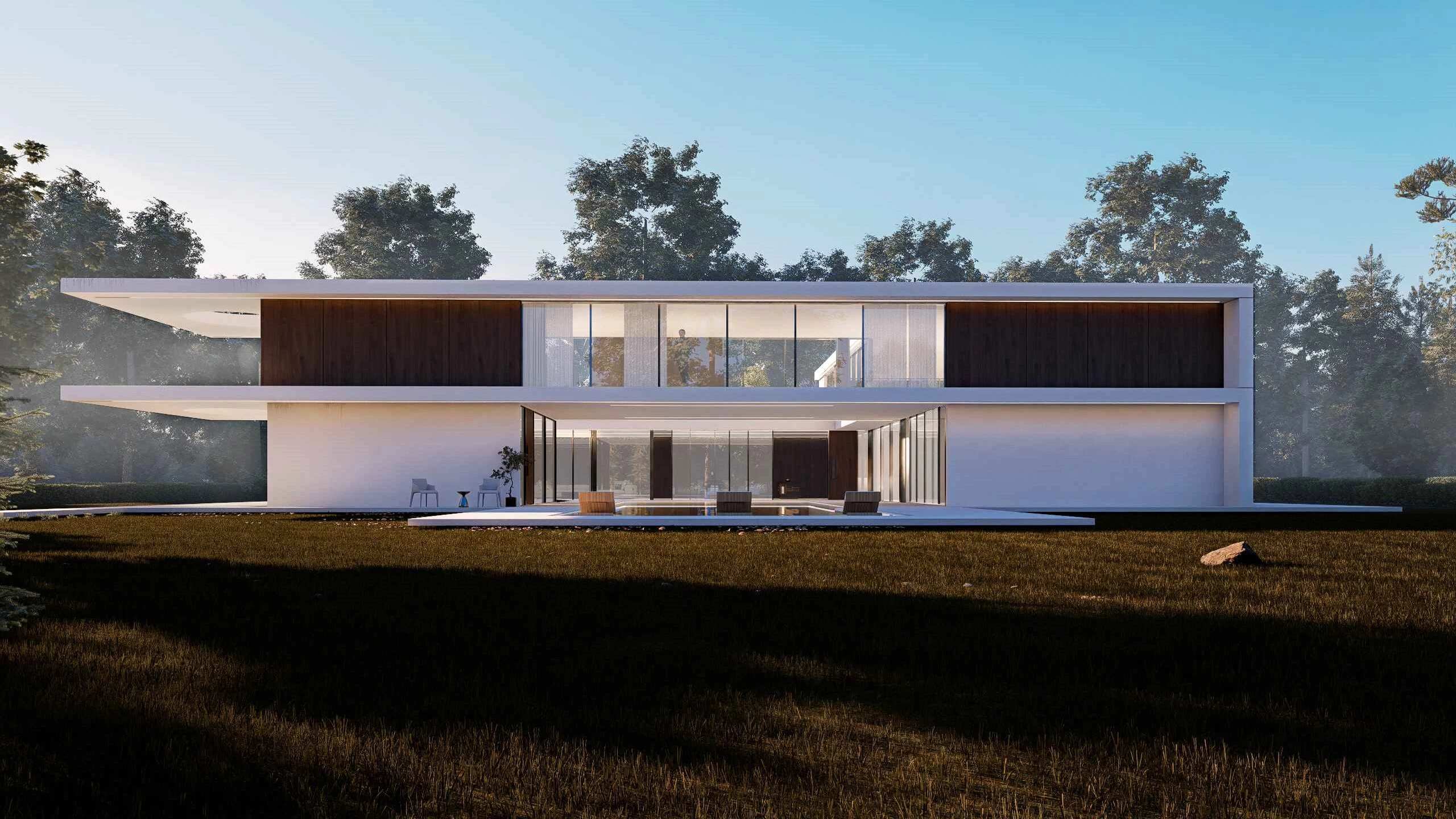Tranquil Flux Residence
Lahore ,Pakistan




Bilal Baghdadi - Founder & CEO

Lead Architect
Project Team