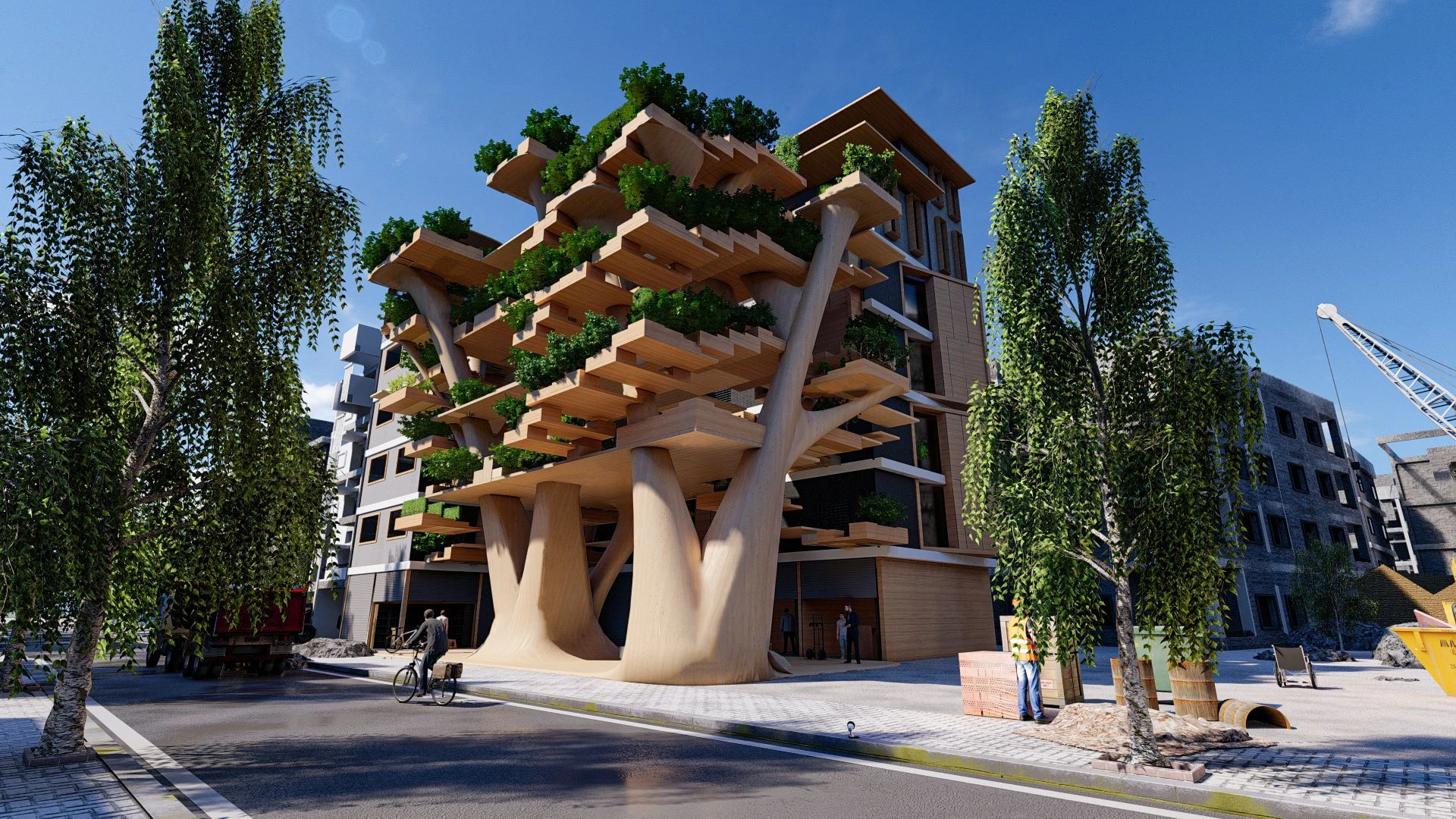Recoding Smart Building
Zamalka
,Syria
Situated within a Damascus suburb, the site presented unique challenges and opportunities. The existing building, bearing the scars of conflict, necessitated a sensitive and strategic renovation approach. The surrounding neighborhood, lacking in social and ecological amenities, underscored the need for a design that addressed these critical deficiencies.
Utilizing advanced 3D scanning and rapid FEM structural analysis techniques, a comprehensive assessment of the building's structural integrity was conducted. This data-driven approach facilitated the precise identification of damaged elements, including slabs, columns, and façade sections, informing the strategic integration of Kerto LVL (Laminated Veneer Lumber) for targeted reinforcement while preserving structurally sound existing components.
"The Smart Tree Building is a testament to the power of performance-driven design. Through rigorous analysis and the strategic deployment of Kerto LVL technology, we have achieved a structure that is not only structurally sound but also environmentally responsible, exceeding conventional standards for sustainable construction."
Bilal Baghdadi - Founder & CEO
The Smart Tree Building prioritizes sustainability through a multifaceted approach encompassing material selection, passive design strategies, water resource management, and the integration of green spaces. The utilization of Kerto LVL, recycled brick, and Low-E glass minimizes embodied carbon and operational energy consumption. The central courtyard facilitates natural ventilation and daylighting, reducing reliance on mechanical systems. An integrated rainwater harvesting system further reduces potable water demand. The incorporation of a green roof, vertical gardens, and the courtyard oasis enhances biodiversity, improves local air quality, and contributes to a healthier microclimate. Finally, the Co-Living model fosters community engagement and promotes shared resource management principles.









