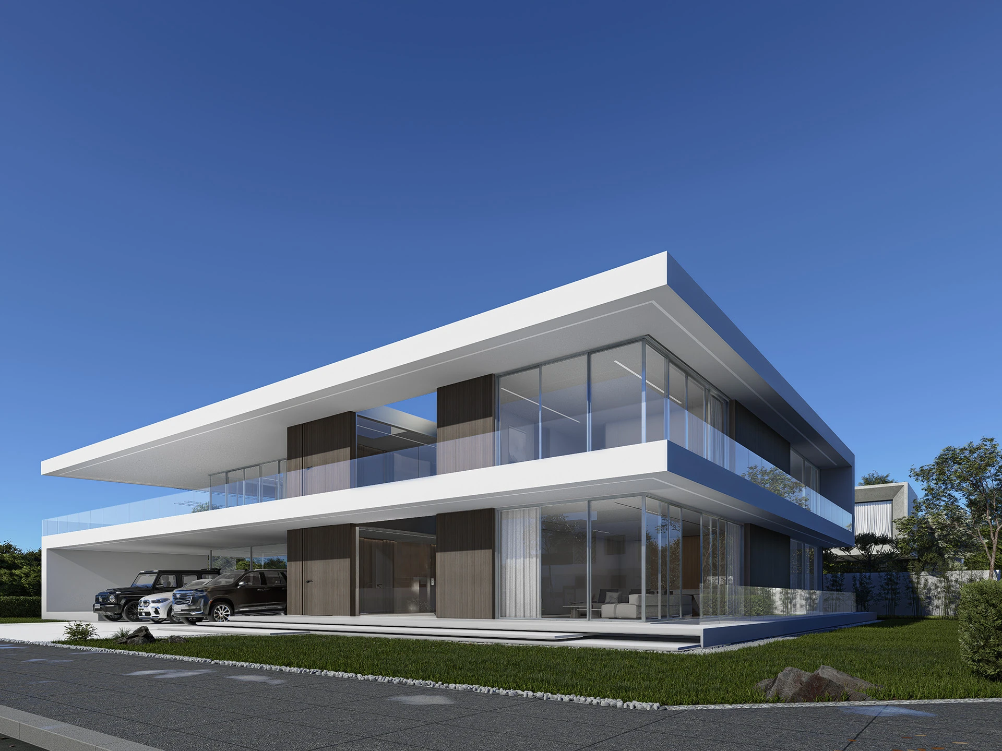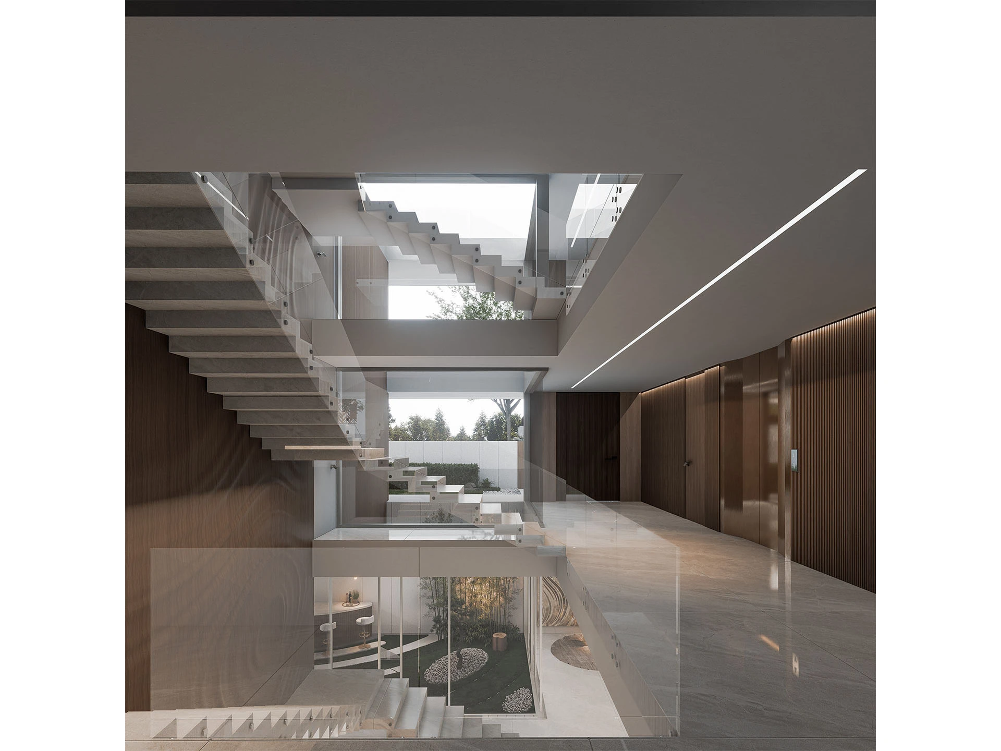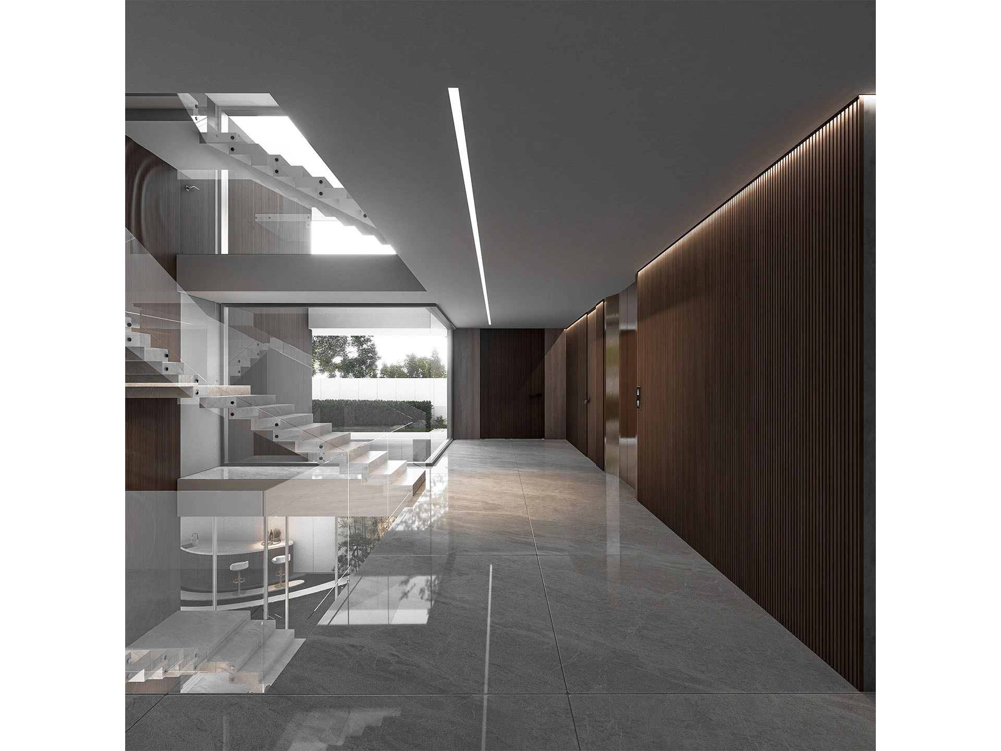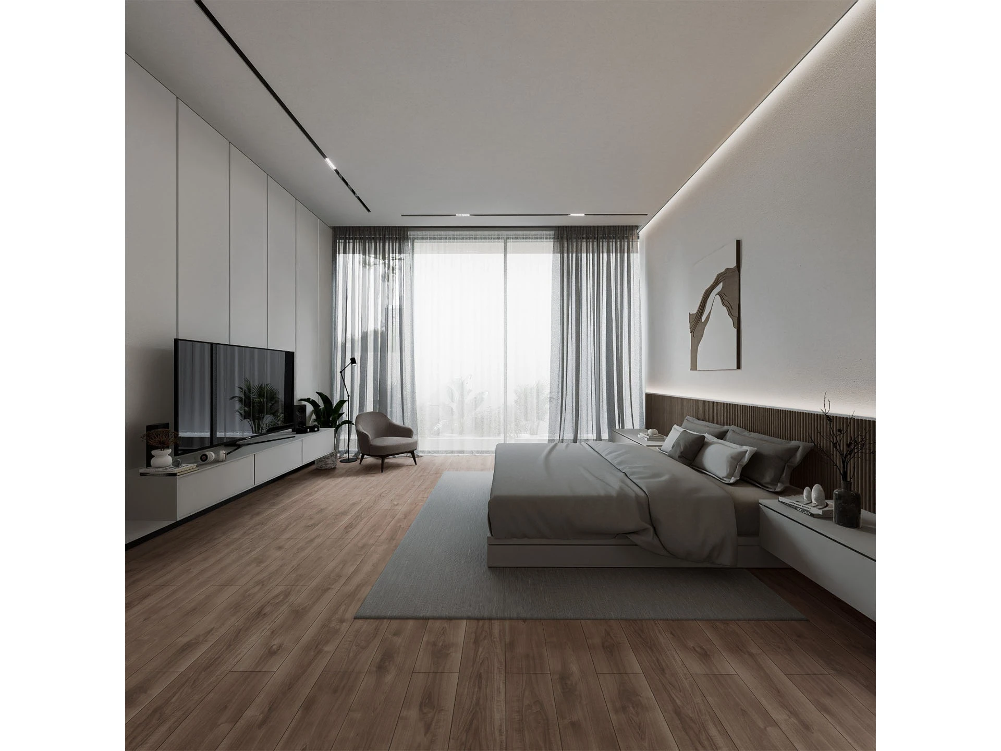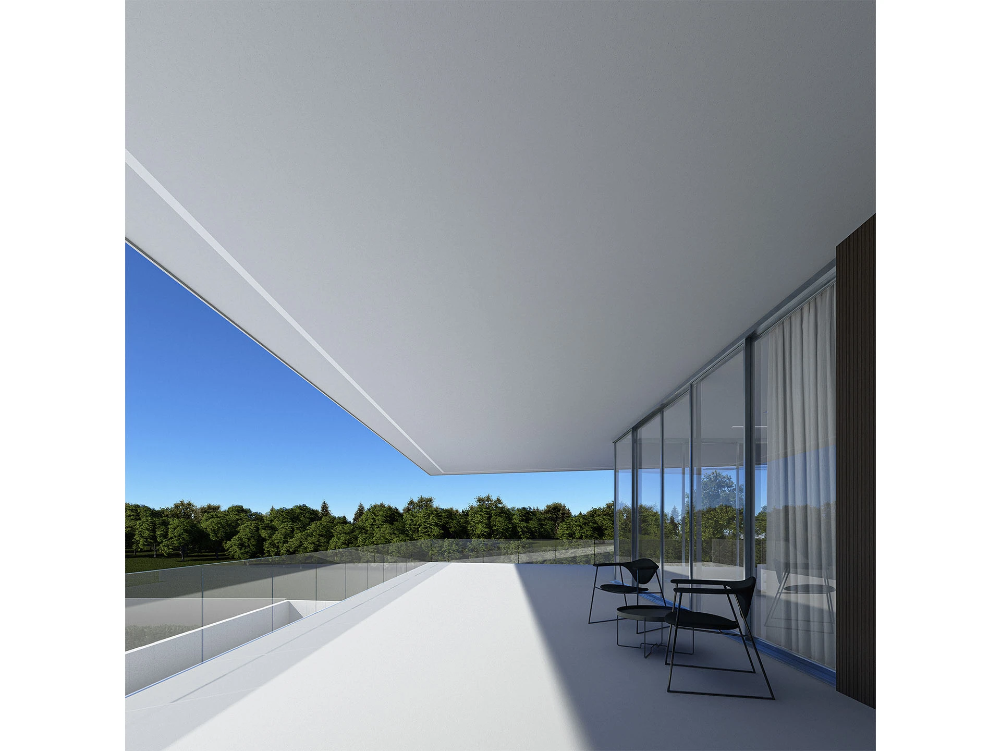The Line House
Lahore
,Pakistan
Size m²/ft²
10,890 / 1011
Line House is an architectural exploration of the generative capacity of linear form. The residence originates from a singular, continuous line emanating from a defined vertex. This primary linear element, through precise geometric transformations, dictates the dwelling's volumetric articulation and governs the internal spatial configuration. The resultant architecture is characterized by a distinct formal clarity, articulated through refined lines, sharply defined angles, and a contemporary design sensibility.
The formal genesis of Line House stems from the fundamental architectural principle that all three-dimensional forms originate from a single, defining line. demonstrating the potential for generating complex volumes from a singular, linear element. Beginning with a defined vertex, the line was algorithmically extruded, folded, and manipulated in virtual space. This process allowed for precise control over the emergent form, enabling a dynamic yet rigorously defined volume to arise. The symbiotic relationship between programmatic needs and aesthetic considerations was carefully mediated through Data Driven adjustments, ensuring that the final form is both functional and expressive. The resulting architecture exhibits a cohesive design language, with the linear motif permeating from the macro scale of the building envelope down to the micro scale of interior detailing. This methodology highlights the power of computational approach in translating abstract geometric concepts into tangible architectural forms.
Embodies a tectonic language predicated upon material juxtaposition and spatial openness. A monolithic expanse of White Carrara marble forms the floor plane, its inherent luminosity amplified by the influx of natural light from the perimeter glazing. Complementing this, vertically oriented walnut wood veneer panels delineate the wall surfaces, their rich, warm hues and striated texture providing a deliberate counterpoint to the cool, polished marble. This deliberate material dialectic, characterized by the inherent veining of the marble and the linear regularity of the walnut veneer, establishes a nuanced sensory experience. The room's spatial organization, characterized by an unencumbered floor plan and floor-to-ceiling fenestration, reinforces this material discourse, culminating in an environment that is simultaneously austere and tactile, rigorously designed and sensorially engaging.
Defined by the integration of functional elements within its planar framework. Integrated storage units and a recessed media wall are seamlessly incorporated, their presence subtly articulated within the walnut-clad feature wall and contributing to the room’s overall sense of visual coherence. This careful integration maintains the integrity of the planar composition while providing essential functionality, reinforcing the room’s emphasis on spatial efficiency and understated elegance. The deliberate interplay between the smooth, reflective floor plane, the textured warmth of the walnut wall, and the transparent expanses of the glazing culminates in a space that is both visually serene and functionally adept.
Conceived to establish a symbiotic relationship with the dwelling's minimalist aesthetic. Xeriscaping principles guide plant selection, prioritizing native and adaptive species for their drought tolerance and minimal irrigation demands, fostering a sustainable approach to site management. Designated outdoor living spaces, strategically integrated within the landscape, provide opportunities for repose and contemplation while capitalizing on framed views of the surrounding environment. These spaces are defined by carefully articulated hardscape elements, including precisely detailed pathways of permeable pavers and retaining walls constructed from locally sourced stone. Vehicular circulation and covered parking are discreetly integrated into the landscape, minimizing their visual impact. The side elevations of the residence, visible from these exterior spaces, maintain a consistent architectural language, ensuring a cohesive visual experience throughout the site. The restrained material palette and geometric clarity of the hardscape design contribute to a tranquil and contemplative atmosphere, complementing the residence's minimalist character. This holistic integration of landscape and architecture dissolves the boundaries between built and natural environments, enriching the inhabitant's experience and fostering a harmonious relationship with the site.
The living room, a serene haven bathed in natural light, seamlessly extends to a private patio. The patio, shielded from direct sunlight by a carefully designed overhang and lush greenery, offers a tranquil outdoor retreat. The gentle breeze, filtering through the open space, naturally cools the living room, enhancing its comfort and ambiance. This harmonious integration of indoor and outdoor spaces creates a truly immersive experience, where the beauty of nature complements the modern elegance of the interior design.
The residence is characterized by a singular, prominent 26-foot linear cantilever, a defining element of its architectural expression. This cantilevered volume, meticulously engineered for optimal structural performance, extends the interior program outward, creating a dynamic interplay between the built form and the surrounding landscape. The precisely calculated overhang provides substantial passive solar shading for the terrace below, mitigating direct solar gain while maintaining unobstructed views. This carefully calibrated balance between shade and transparency contributes to the articulation of the façade, enhancing the building's sculptural quality and creating a dramatic interplay of light and shadow. The cantilever's precise geometry and structural articulation not only provide functional benefits but also serve as a defining formal gesture, underscoring the residence's innovative design approach.
The basement Lobby provides access to the subterranean wellness level via an open, cantilevered stairwell. This architectural element not only facilitates circulation but also acts as a sculptural focal point, its transparent balustrades allowing natural light to penetrate the lower level while maintaining visual connectivity between the two spaces. The lobby's material palette and planar emphasis foreshadow the aesthetic language of the subterranean retreat, creating a sense of anticipation and transition.
Subterranean Garden and Pool, Accessed via the cantilevered stair, the subterranean level reveals a tranquil oasis dedicated to recreation and wellness. A recessed swimming pool, finished in Carrera White Marble, anchors the space, its reflective surface amplifying the carefully orchestrated natural light filtering through strategically positioned skylights and light wells. A monolithic, walnut-clad food preparation island and adjacent wet bar offer integrated functionality for entertaining. A sunken garden, planted with drought-tolerant and shade-loving species, introduces a biophilic dimension, further enhancing the sense of serenity and seclusion within this subterranean sanctuary. Concealed mechanical systems and a curated lighting design maintain the clean, minimalist aesthetic, prioritizing tranquility and well-being.
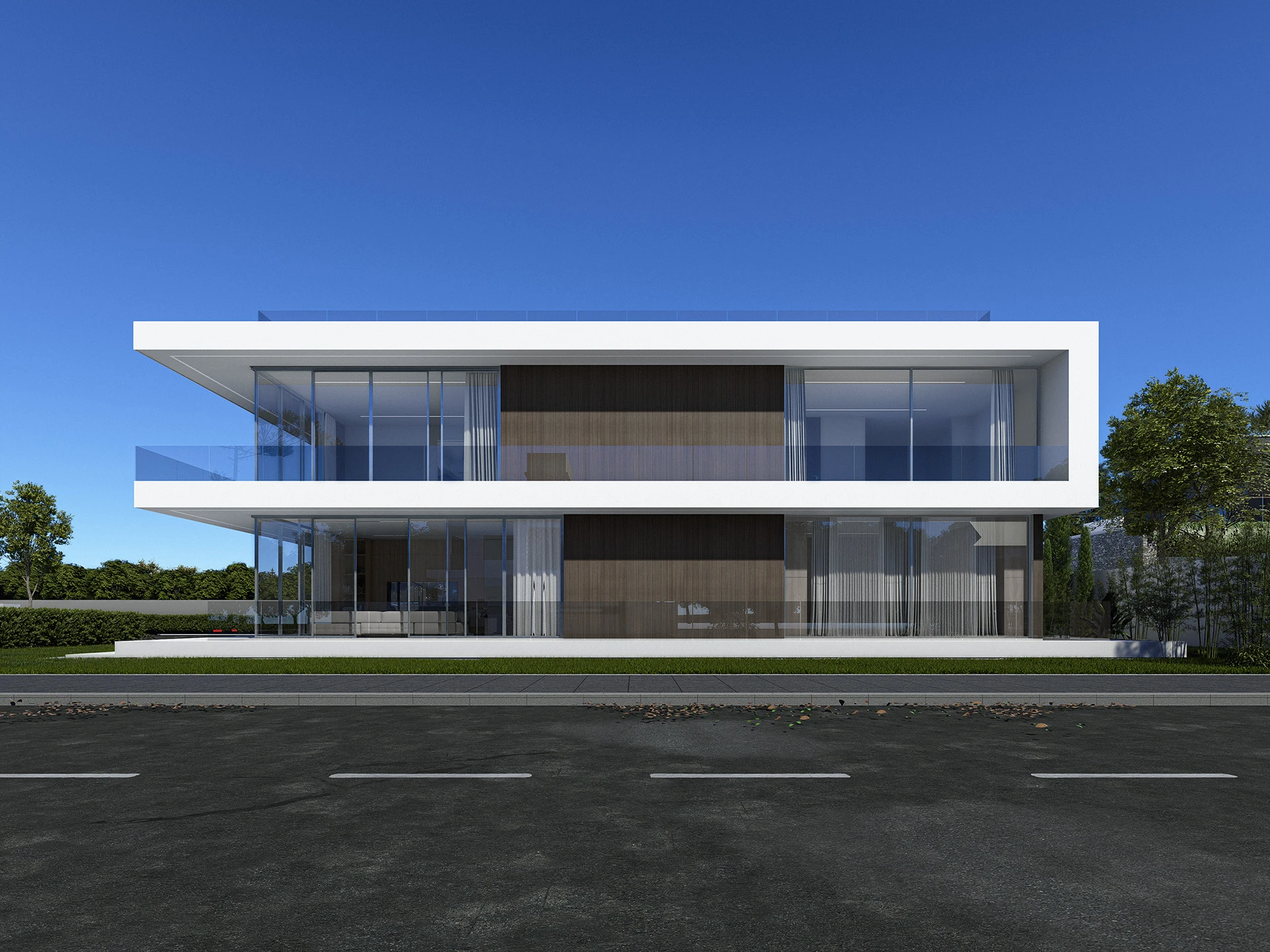
01
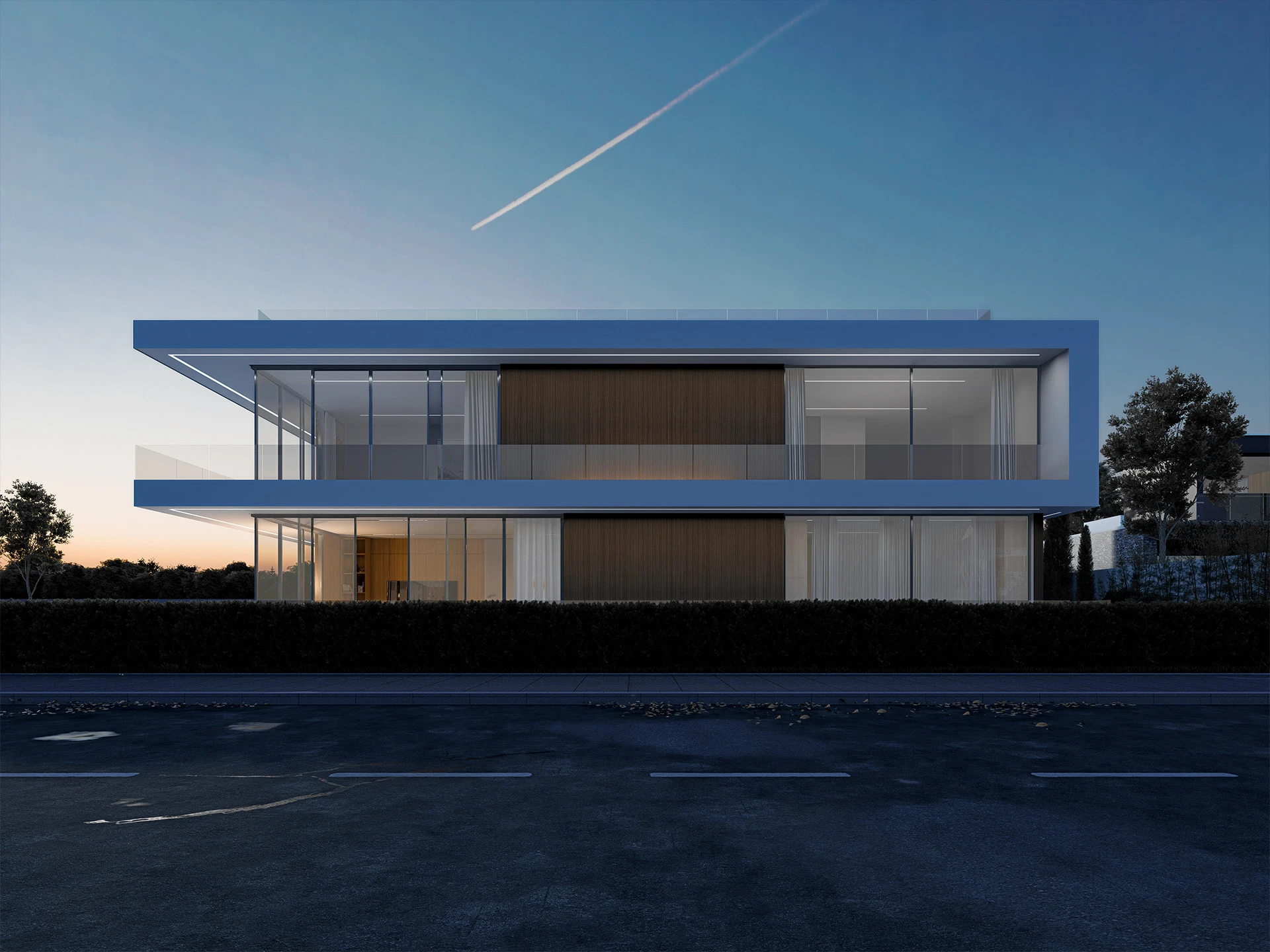
02
