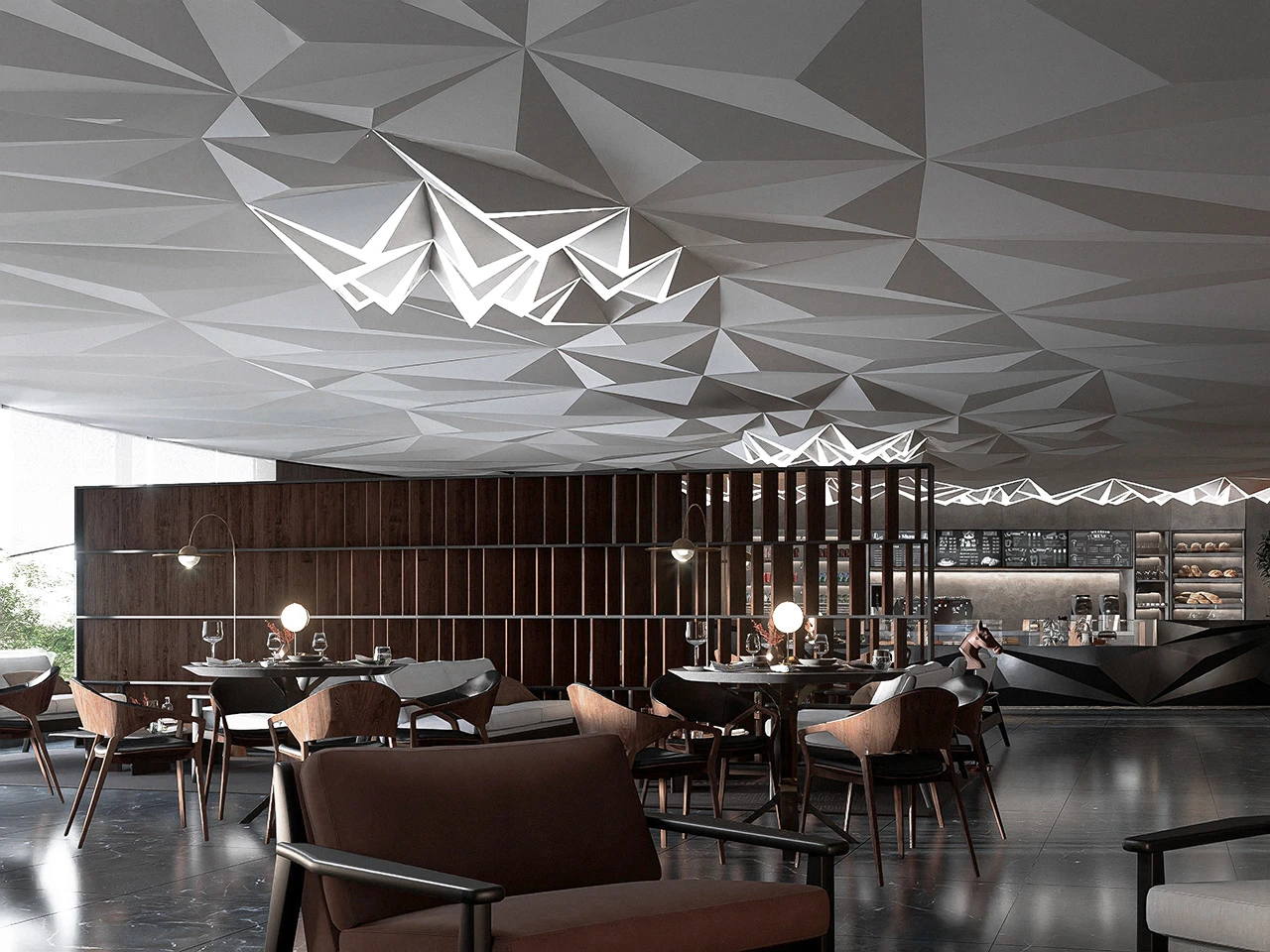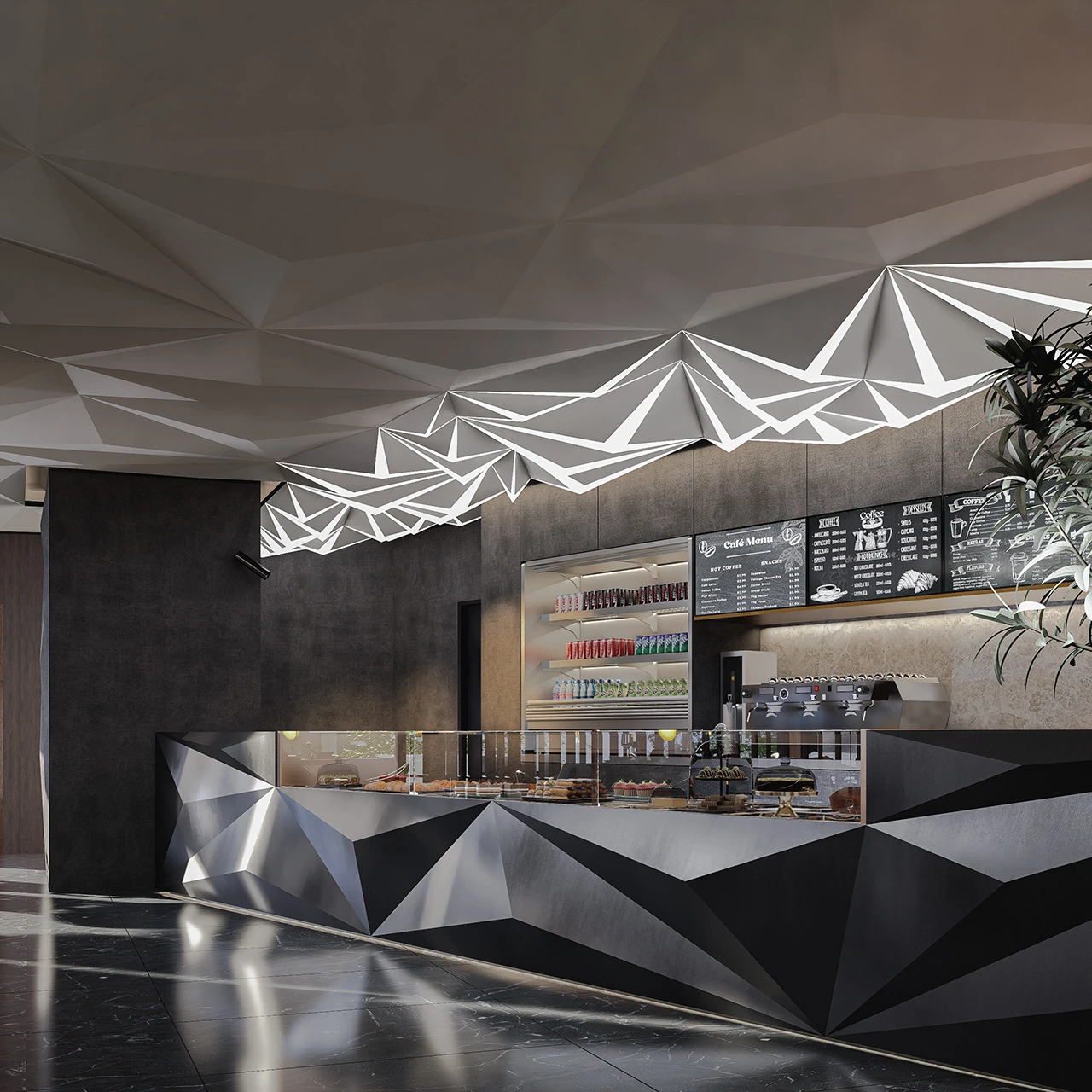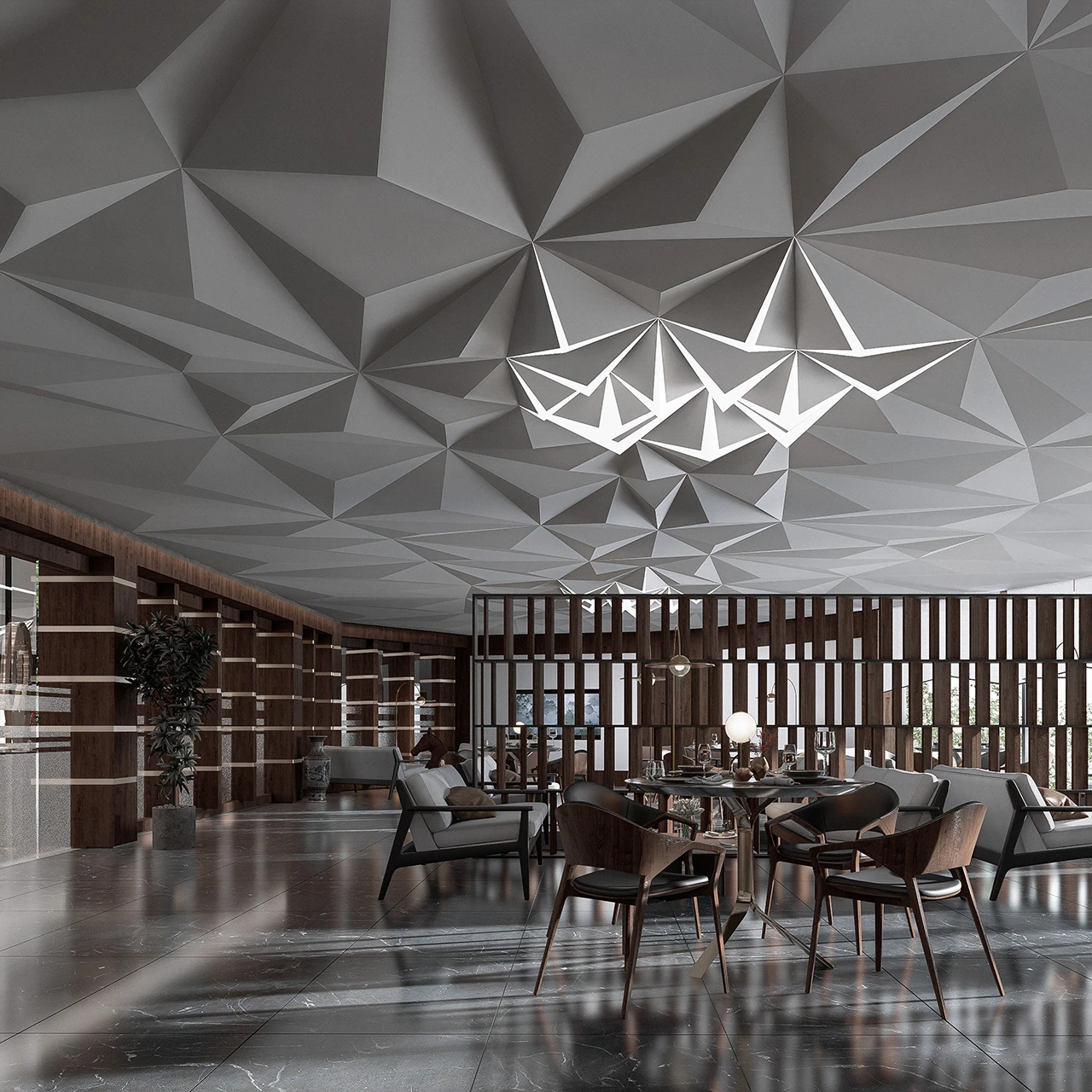Tessellation Harmony
Lahore
,Pakistan
The ceiling assembly is a primary architectural gesture, utilizing a complex geometric tessellation to create a visually dynamic and spatially engaging surface. The faceted panels are meticulously detailed to ensure precise alignment, resulting in a three-dimensional, almost crystalline form. This structure integrates a concealed lighting system consisting of linear LED fixtures, recessed within the folds of the tessellation. This architectural lighting strategy results in a continuous, diffused glow, washing the space with a soft and uniform light, and accentuating the intricacy of the ceiling’s geometry while minimizing glare. The system also provides functional illumination for the activities below. The detailing of the ceiling demonstrates a high level of precision in both its geometric construction and its integration with mechanical systems.
The Swiss Cafe represents a sophisticated exploration of form and function within a hospitality context. By leveraging the power of computational design, we've created a signature ceiling that serves as a dynamic focal point, imbuing the space with a sense of artistry and innovation. The carefully curated material palette of rich woods, polished concrete, and sleek marble further elevates the experience, fostering a refined yet welcoming atmosphere. This project underscores the Royal Swiss Hotel's dedication to providing guests with exceptional spaces that transcend the ordinary.
Bilal Baghdadi-Founder, CEO
The furniture selection is characterized by a unified design language, using curved forms to contrast the angular ceiling and walls. The dining chairs, upholstered in a dark red-brown material, complement the wood tones within the interior, providing a sense of warmth and sophistication. The lounge seating, utilizing lighter upholstered materials, offers a more relaxed contrast. This variation in furniture selection is intentional, defining distinct program areas within the open floor plan and providing ergonomic seating solutions for different types of use. Each piece is strategically placed to ensure comfortable spacing and to maintain a sense of order and flow. The use of simple, high-quality materials is in keeping with the design intent.
While the space is largely open, spatial segmentation is subtly achieved through the use of semi-transparent, perforated partitions. These serve as visual barriers that allow light and sightlines to penetrate, maintaining the interconnectedness of the cafe while creating a sense of intimacy and separation for the seating areas. The pattern and material of these partitions are deliberately chosen to be congruent with the ceiling's geometry and the overall design language. This approach is intended to subtly influence the flow of movement through the space without creating closed off zones, maintaining visual continuity throughout the plan.



