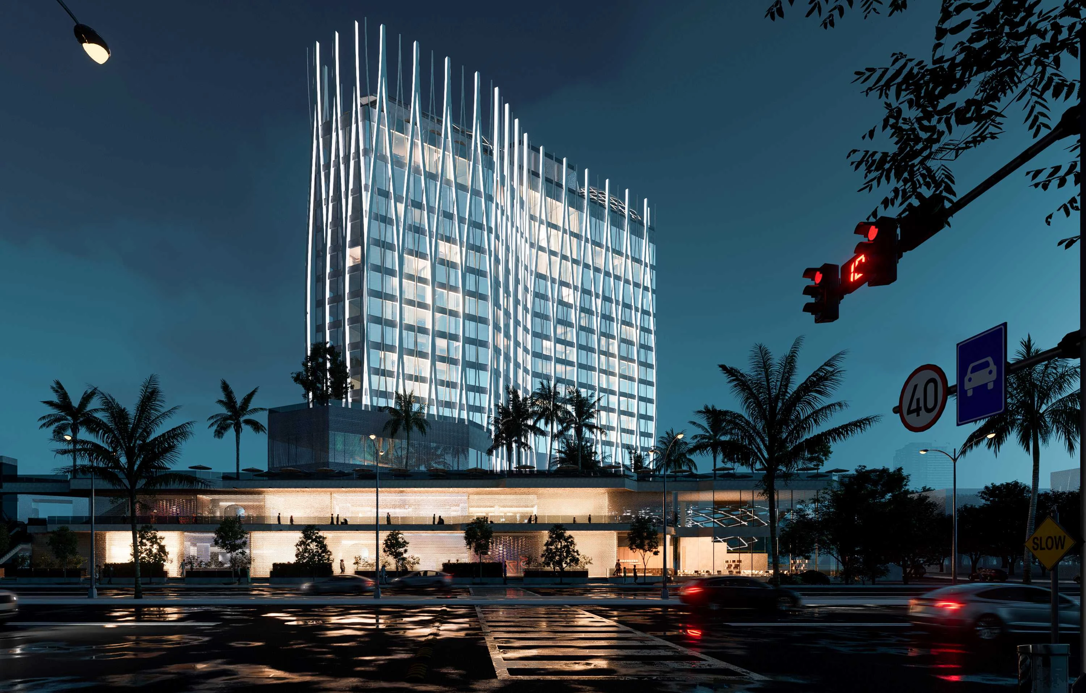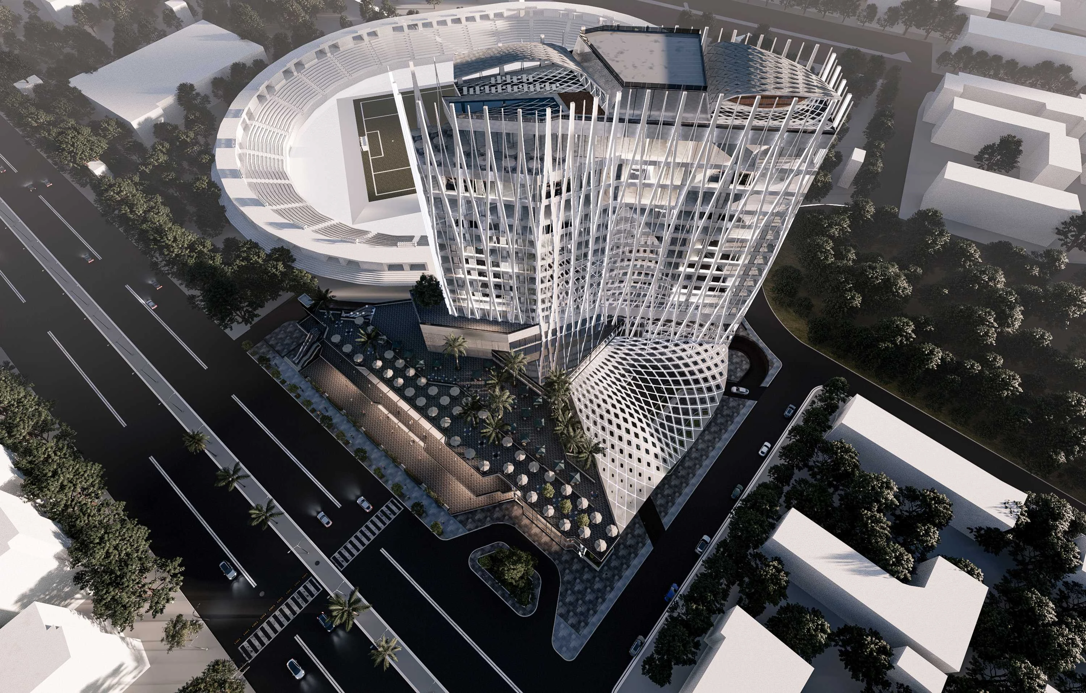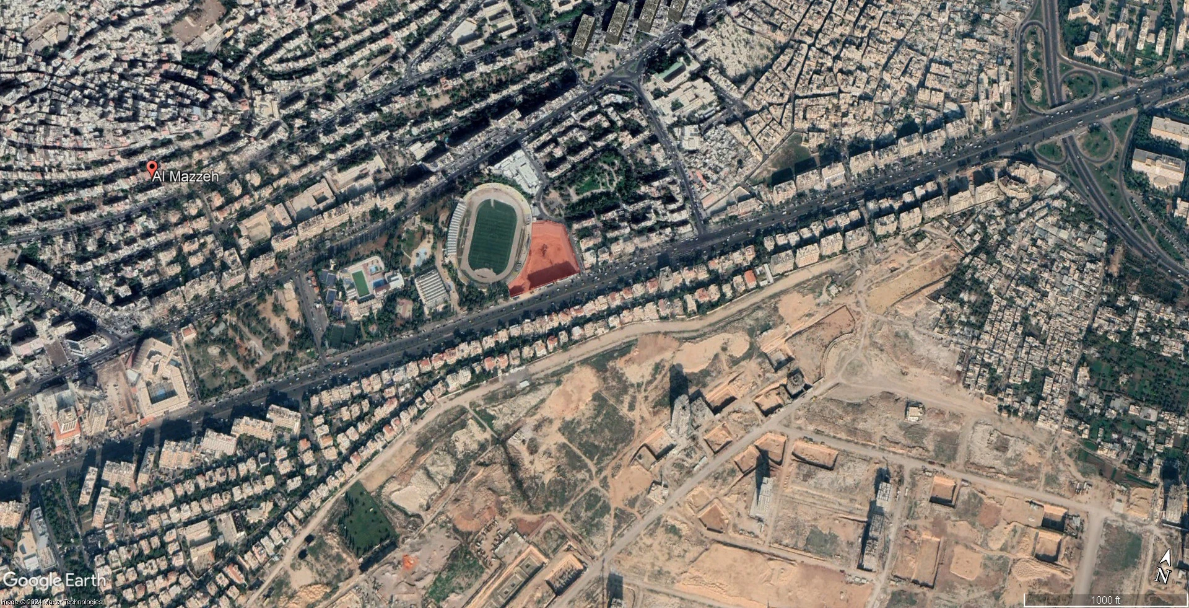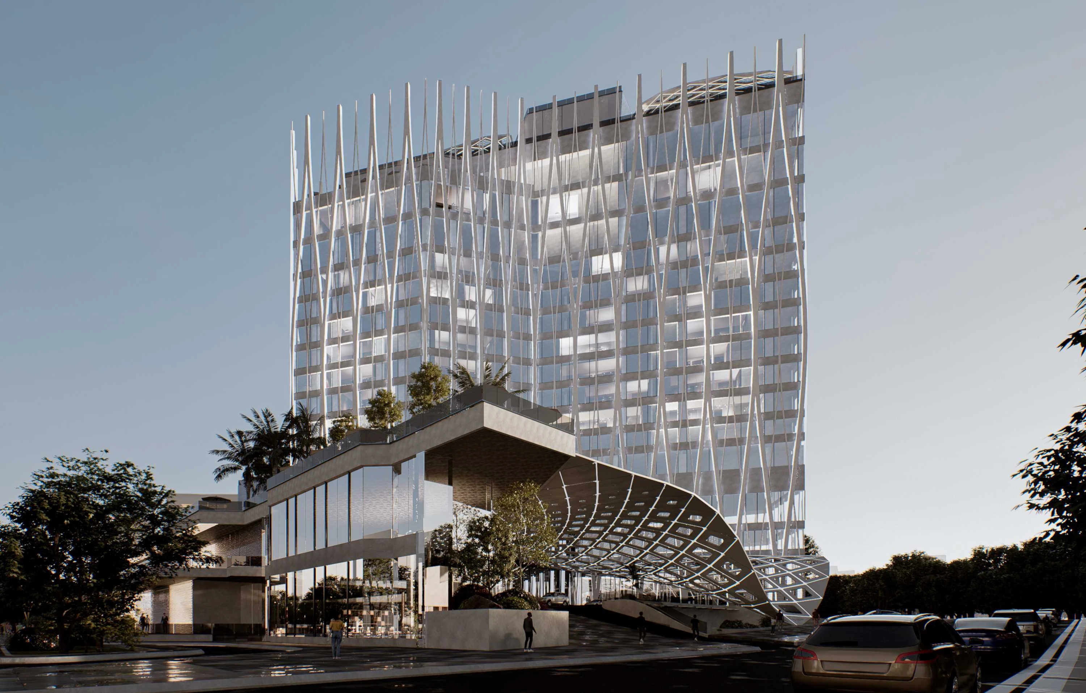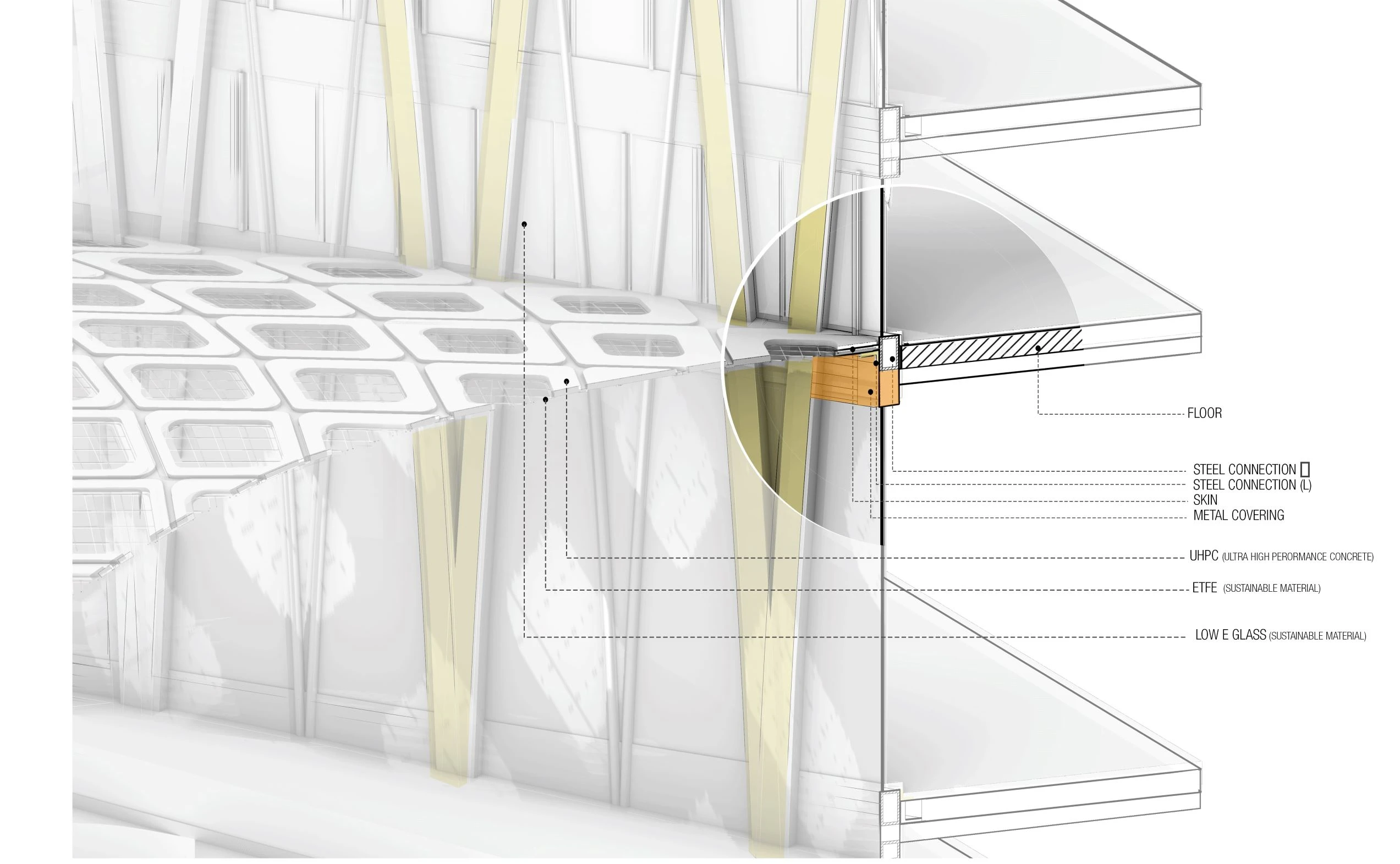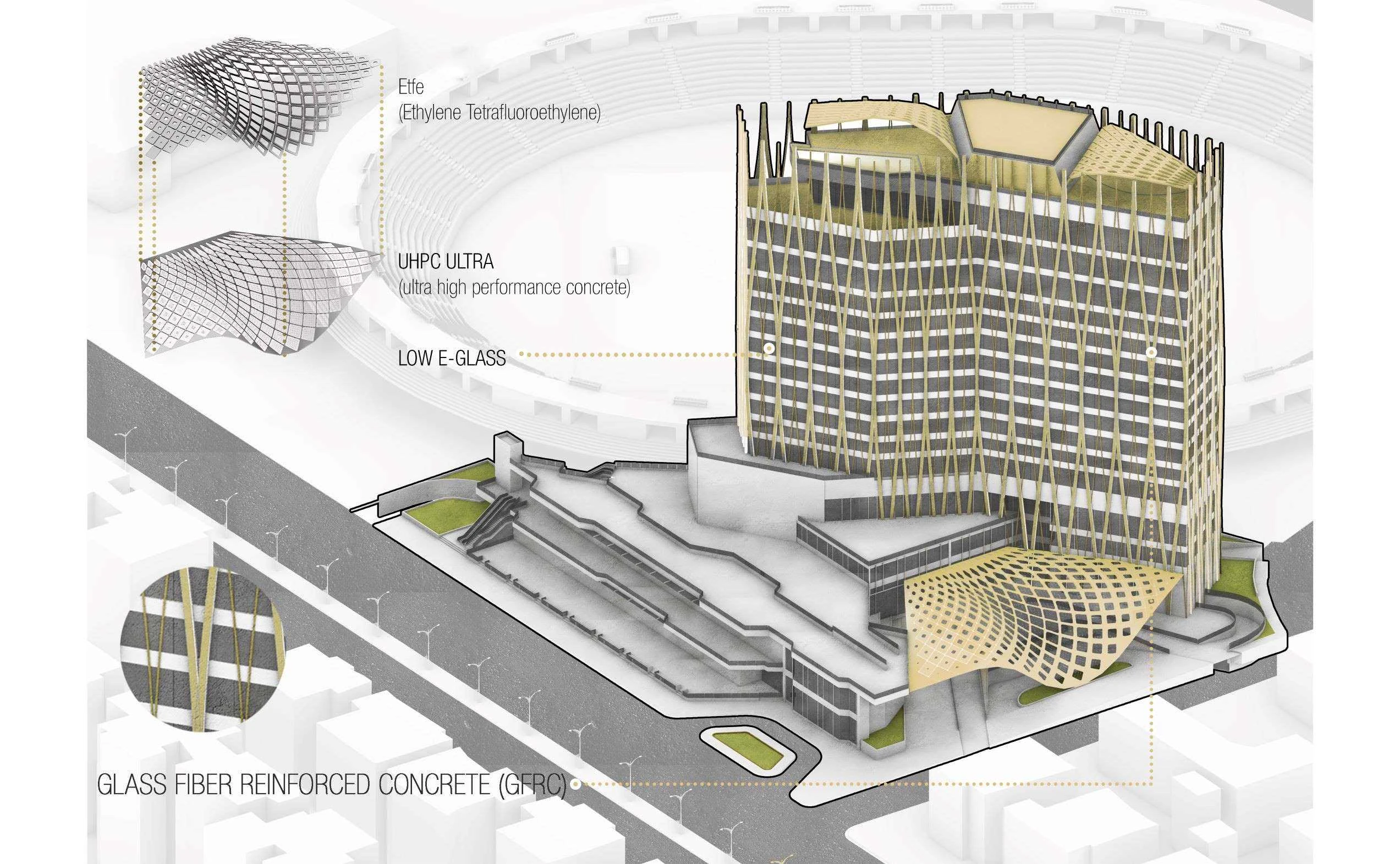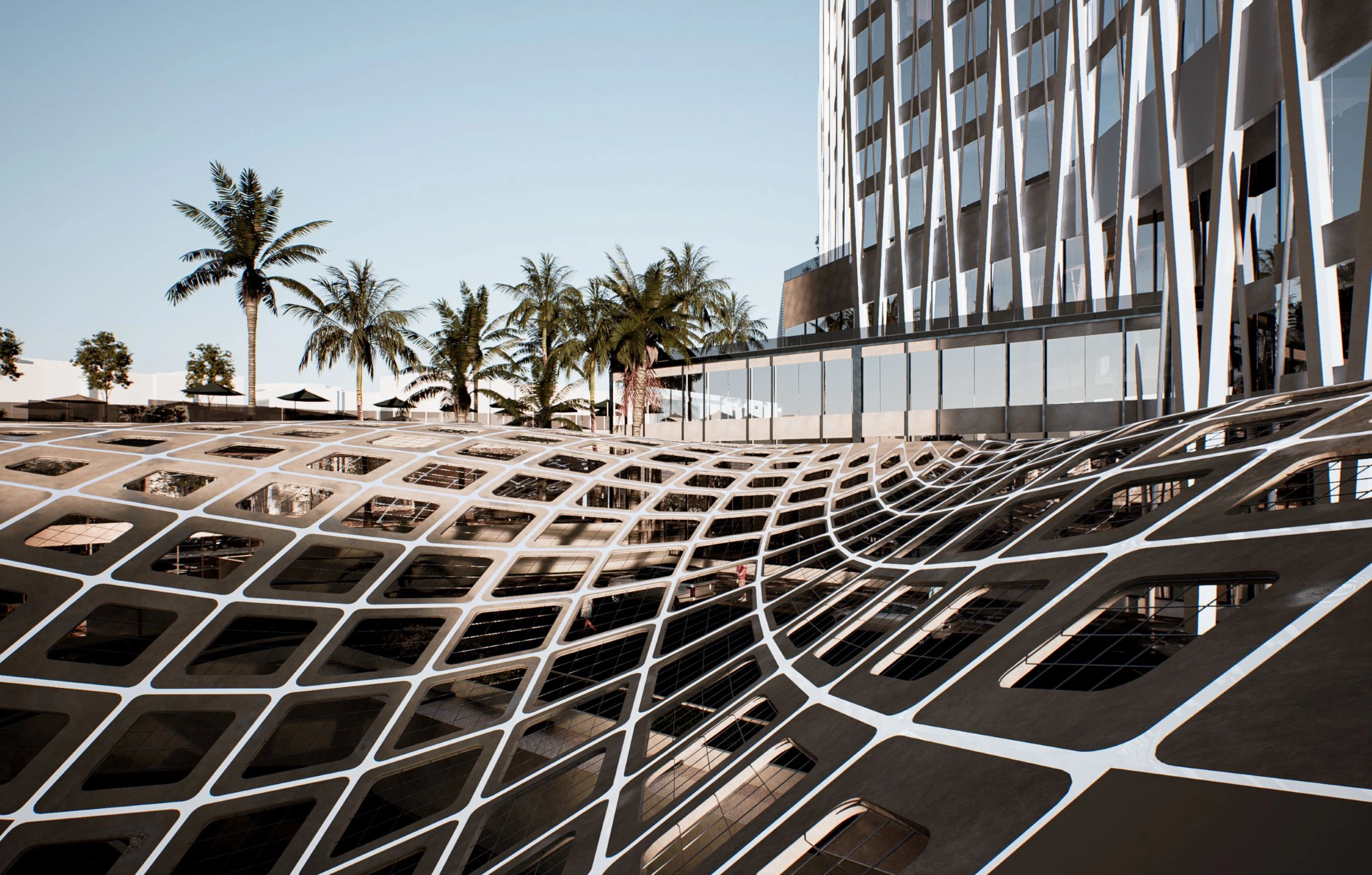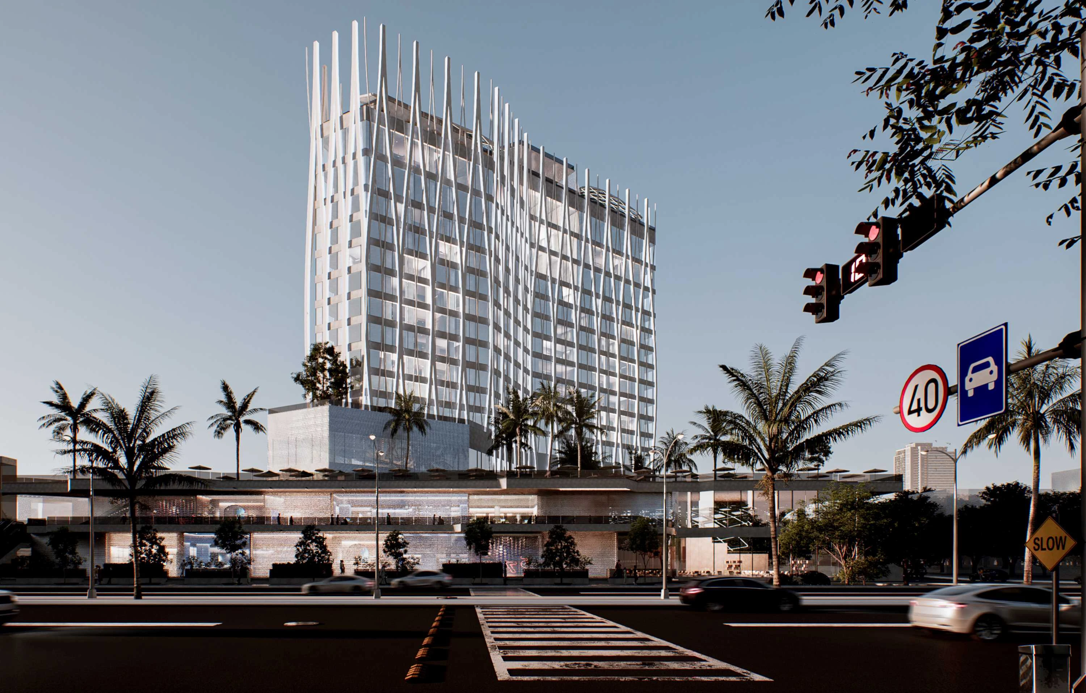AL Jala'a Hotel
Damascus
,Syria
The incorporation of vertical panels in the hotel's skin design brings forth a myriad of advantages, most notably in the play of light and shade. These panels serve as aesthetic elements and enhance the functionality of the building. The vertical orientation of the panels creates an engaging interplay between light and shadow, casting dynamic patterns across the facade throughout the day. This adds a captivating visual dimension and contributes to energy efficiency by providing natural shading. The carefully calculated spacing and arrangement of the panels allow for the modulation of sunlight, controlling the internal temperature and reducing the reliance on artificial lighting.
The entrance canopy is thoughtfully designed to create a warm and inviting environment while incorporating effective sun shading strategies, the pavilion blends aesthetic appeal with functionality. Large overhangs and strategically placed elements provide shading, shielding visitors from harsh sunlight while creating a comfortable arrival experience. The play of light and shadow, influenced by the intricate design, enhances the visual interest of the entrance.
The commercial podium, accessible from Al Mazzeh Street, features a welcoming entrance and hosts a diverse mix of restaurants, cafes, and shops. Inspired by the Umayyad Mosque's architectural motifs, the podium seamlessly integrates with the surroundings. Its open layout encourages fluid interactions between indoor and outdoor spaces, fostering a vibrant community atmosphere. With a commitment to sustainability, the podium contributes to the economic vitality and cultural richness of Mazzeh Street, creating a dynamic urban experience.
The hotel's rooftop serves as a sophisticated entertainment floor, featuring a swimming pool and upscale restaurants. The focal point is a meticulously designed canopy inspired by Islamic patterns, providing both cultural resonance and functional shading. This architectural masterpiece enhances the rooftop experience, offering a harmonious integration of leisure, culinary excellence, and cultural immersion. The canopy not only contributes to the aesthetic appeal but also establishes a distinctive identity for the rooftop, creating a refined and visually compelling space that aligns seamlessly with the overall architectural vision of the project.
