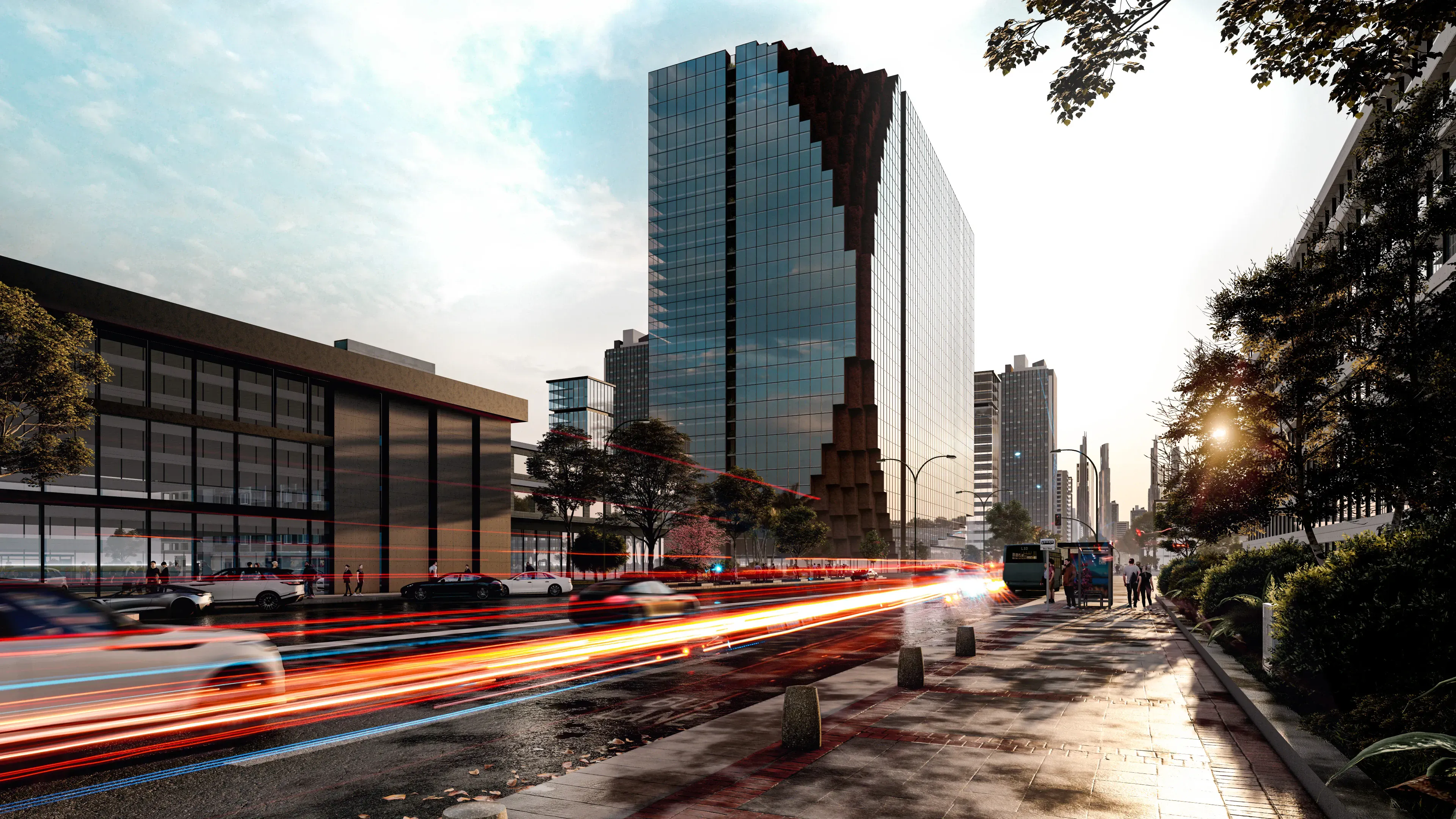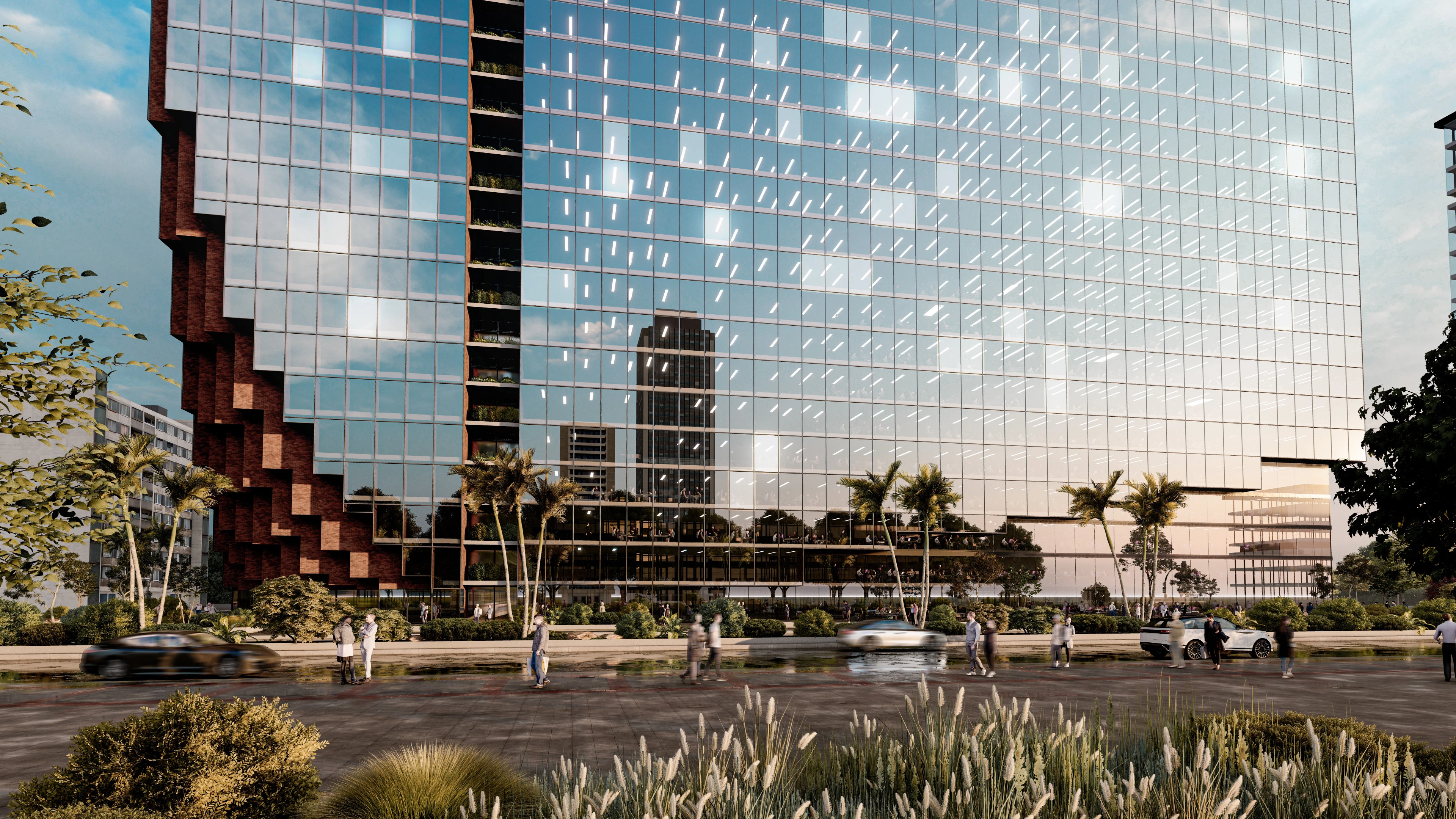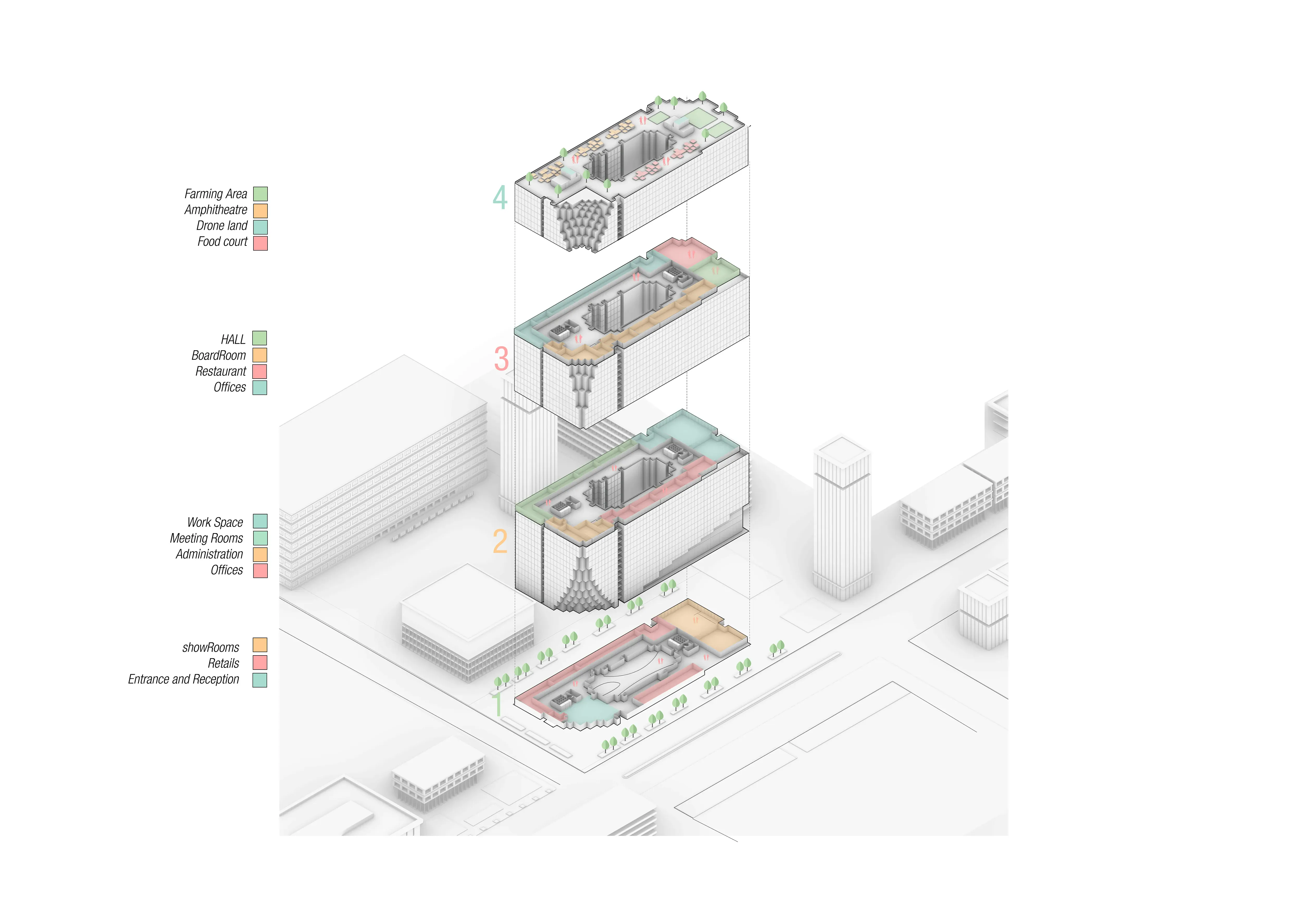Brixel Tower
Islamabad
,Pakistan
Our inspiration drawn from Mughal architecture, particularly the abstraction of the Muqarnas, lends a unique and captivating character to the building's façade.
The pixelated characteristic, a departure from conventional structures, is a visual testament to the fusion of traditional Islamic design elements with contemporary architectural innovation. The incorporation of a pixelated façade immediately distinguishes the building from its surroundings. Each pixel, reminiscent of the intricacy seen in Muqarnas, contributes to a mesmerizing pattern that adds depth and richness to the overall design. However, deviating from uniformity, these pixilation's break away at the northeast edge from both upper and lower corners, giving way to striking brick pixels. The intentional breakaway of pixels at the northeast edge adds an element of dynamism to the façade, and creates a play of light and shadow, emphasizing specific areas and contributing to the overall visual interest of the building.
While glass facades maximize natural light, the use of specific materials like bricks can help in maintaining thermal comfort.
In addition to the strategic use of glass facades and traditional materials, the building design incorporates cutting-edge technology by integrating solar panels into the glass facades. This forward-thinking approach further enhances the sustainability of the structure, harnessing the power of renewable energy sources. By seamlessly blending solar panels with the transparent surfaces, the building not only maximizes natural light but also generates clean energy to contribute to its power needs. This dual functionality aligns with a commitment to environmentally conscious practices, elevating the building's overall energy efficiency and reducing its carbon footprint. The integration of solar panels into the glass facades represents a synergistic fusion of modern design, traditional materials, and sustainable technology, reinforcing the building's position as a harmonious and forward-looking architectural masterpiece.
“Through Brixel we wanted to show that sustainability isn't just about being green, but also about connecting and reviving heritage, and creating a space where people can live, work, and connect in the heart of Karachi”
Bilal Baghdadi-Founder, CEO



