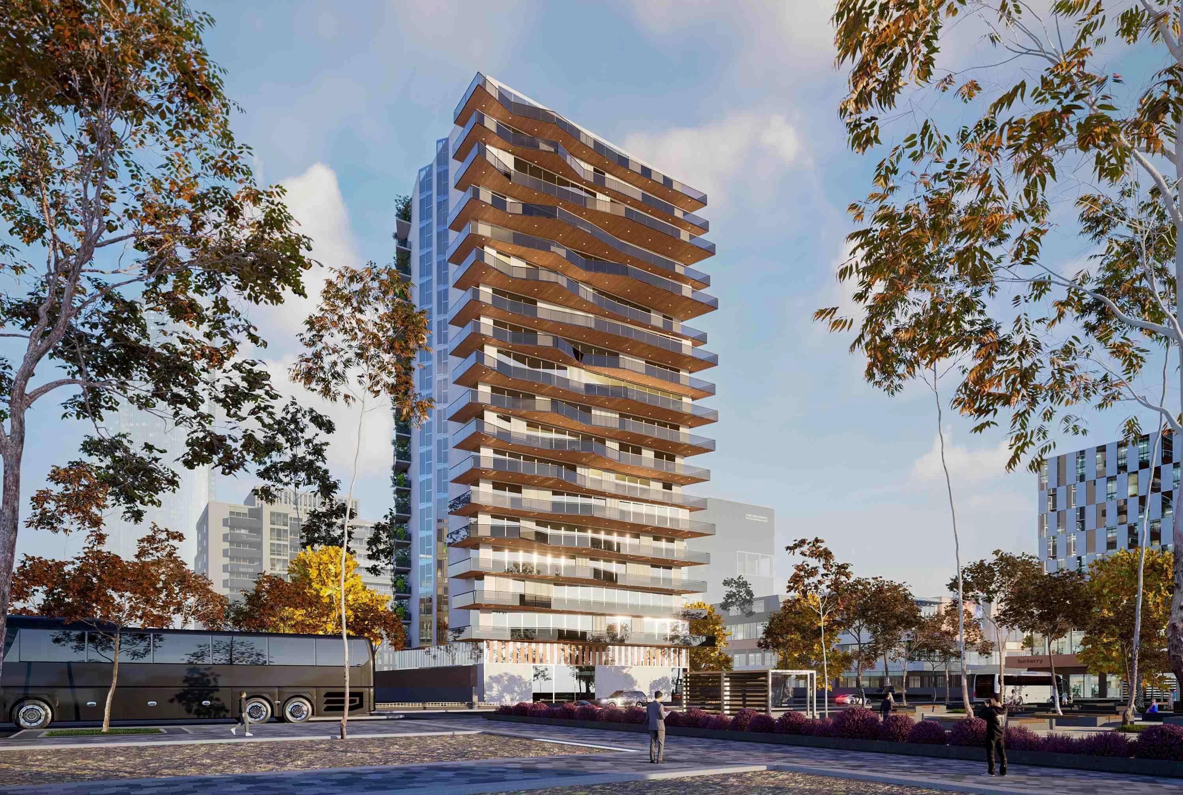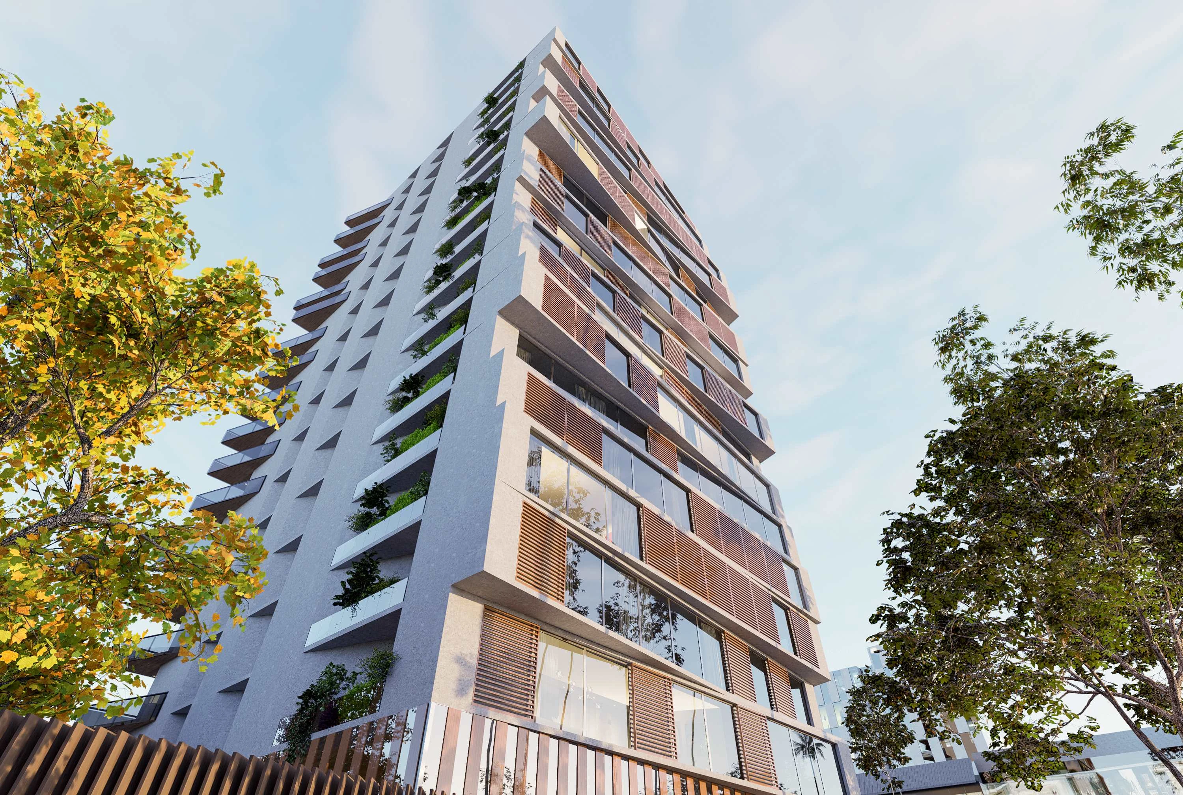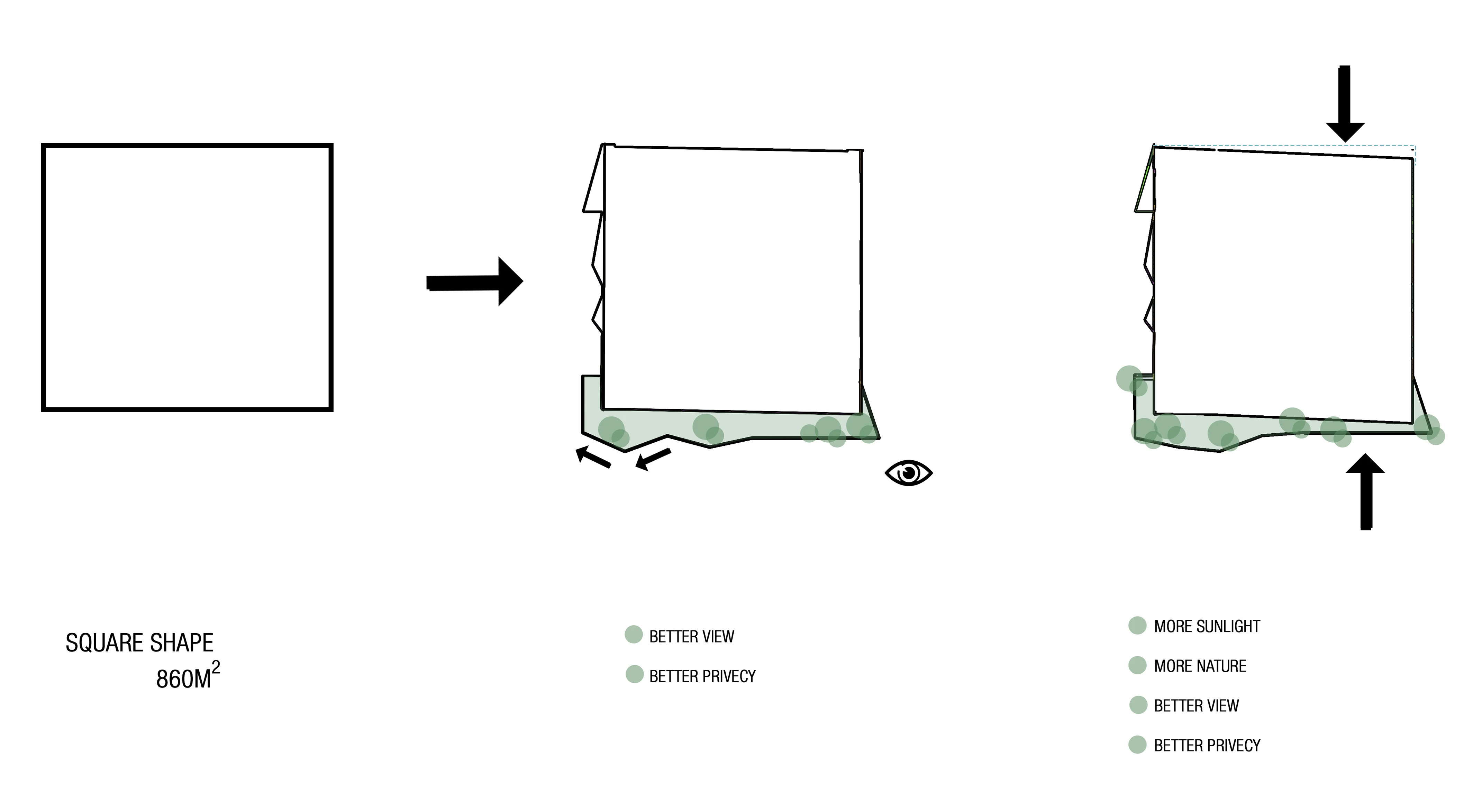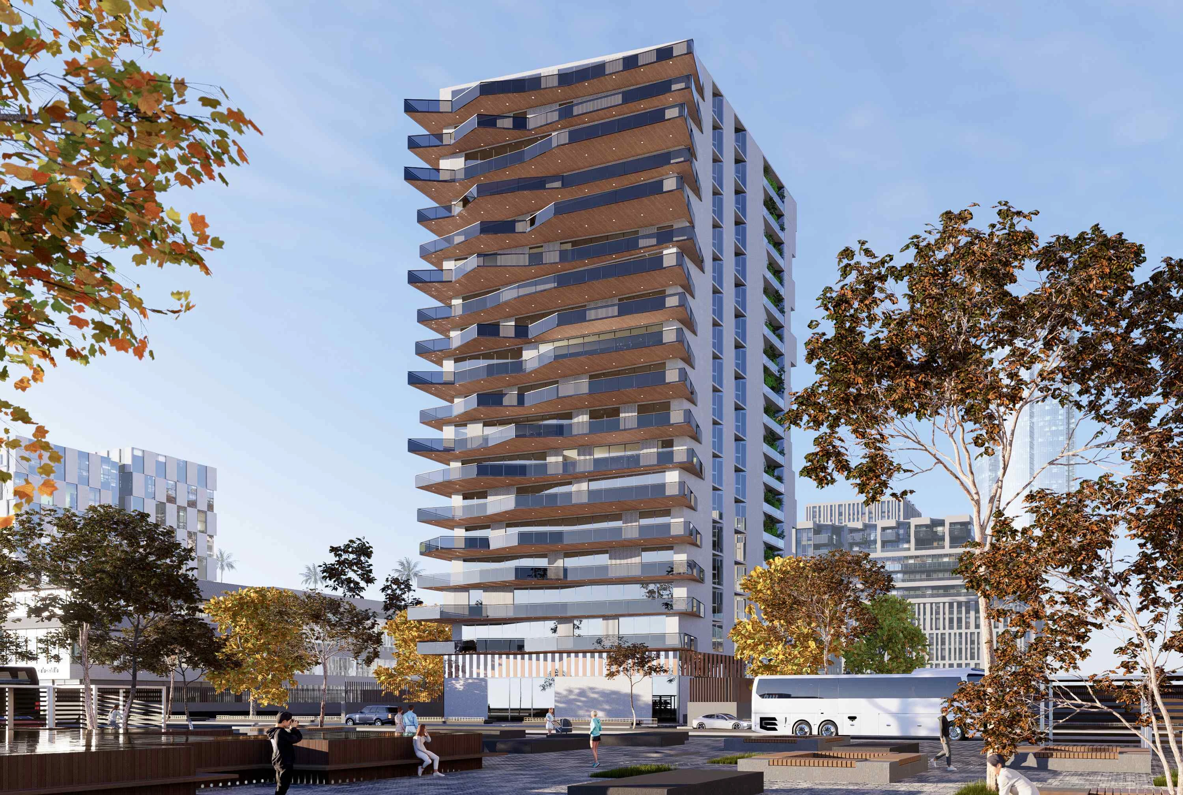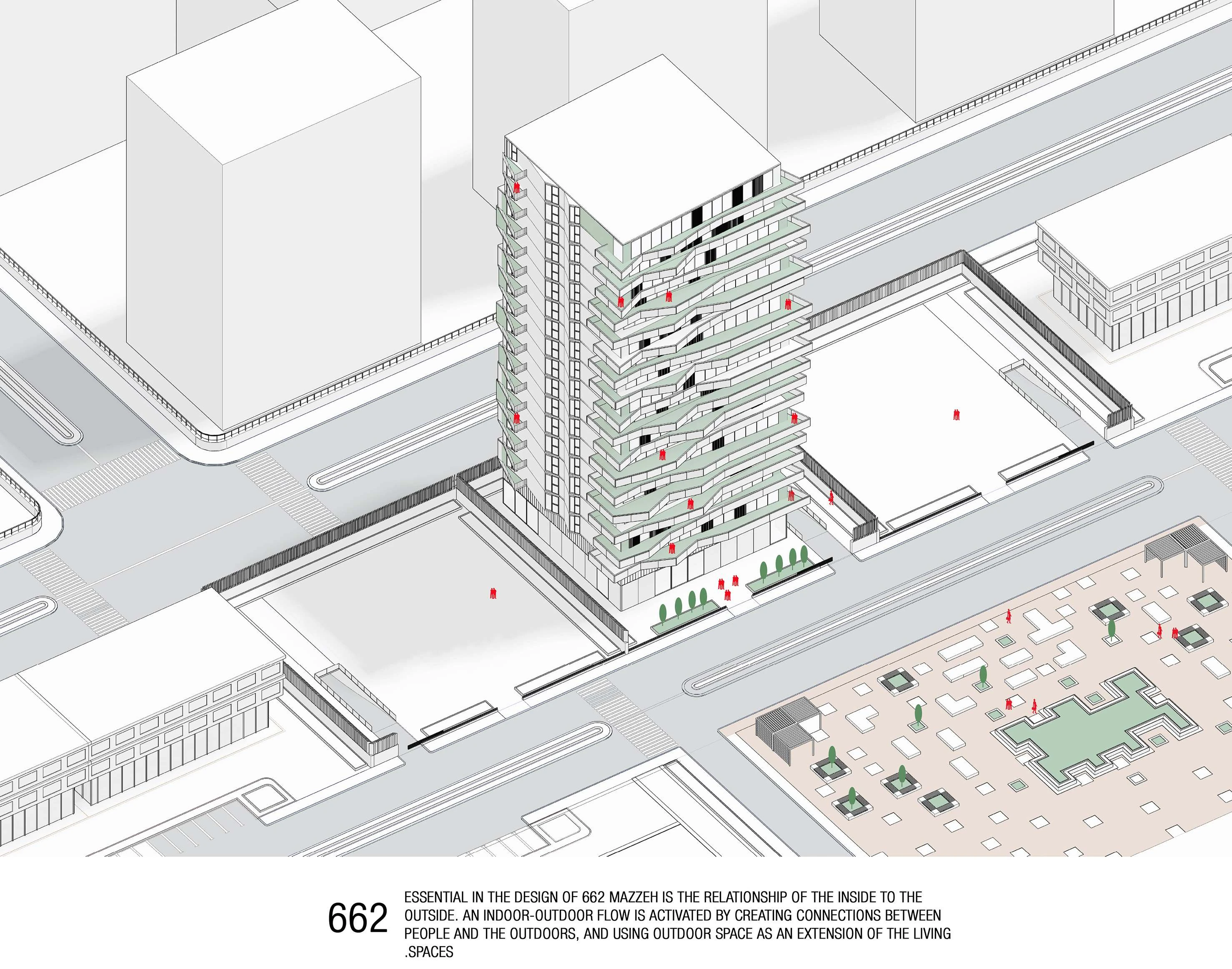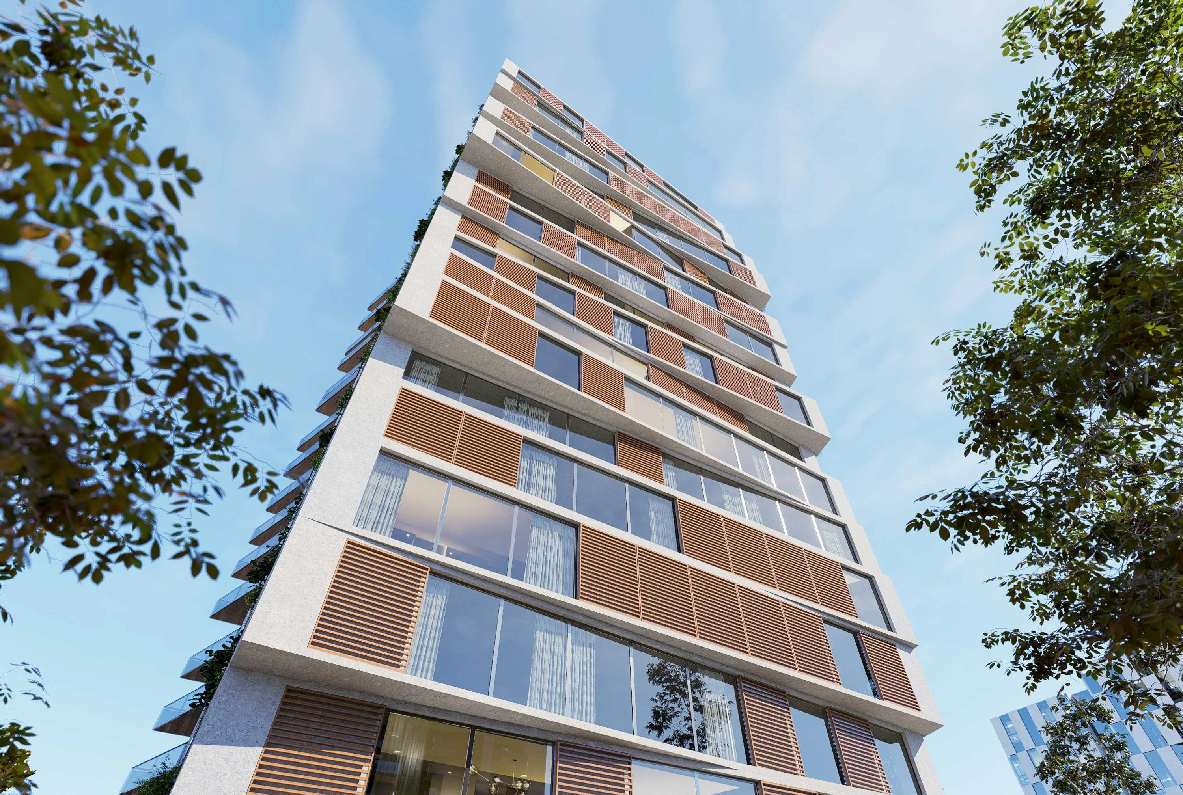Cactus Tower, an elegant 12-story apartment building in Mezzeh, Damascus, stands as a striking testament to thoughtful design and integration into the urban context. Comprising 64 apartments, this 60-meter-tall structure seamlessly blends with the surrounding urban fabric while commanding attention with its distinctive spiky outline, earning it the fitting name "Cactus." The north-facing facade, adorned with balconies inspired by the cactus's form, not only adds a touch of uniqueness but also serves functional and aesthetic purposes. Overlooking a vibrant plaza, the building creates a sense of community engagement. The contemporary design, marked by clean lines, simplicity, and modern aesthetics, ensures Cactus Tower's visual identity is both timeless and captivating, contributing to the architectural richness of Mezzeh.
