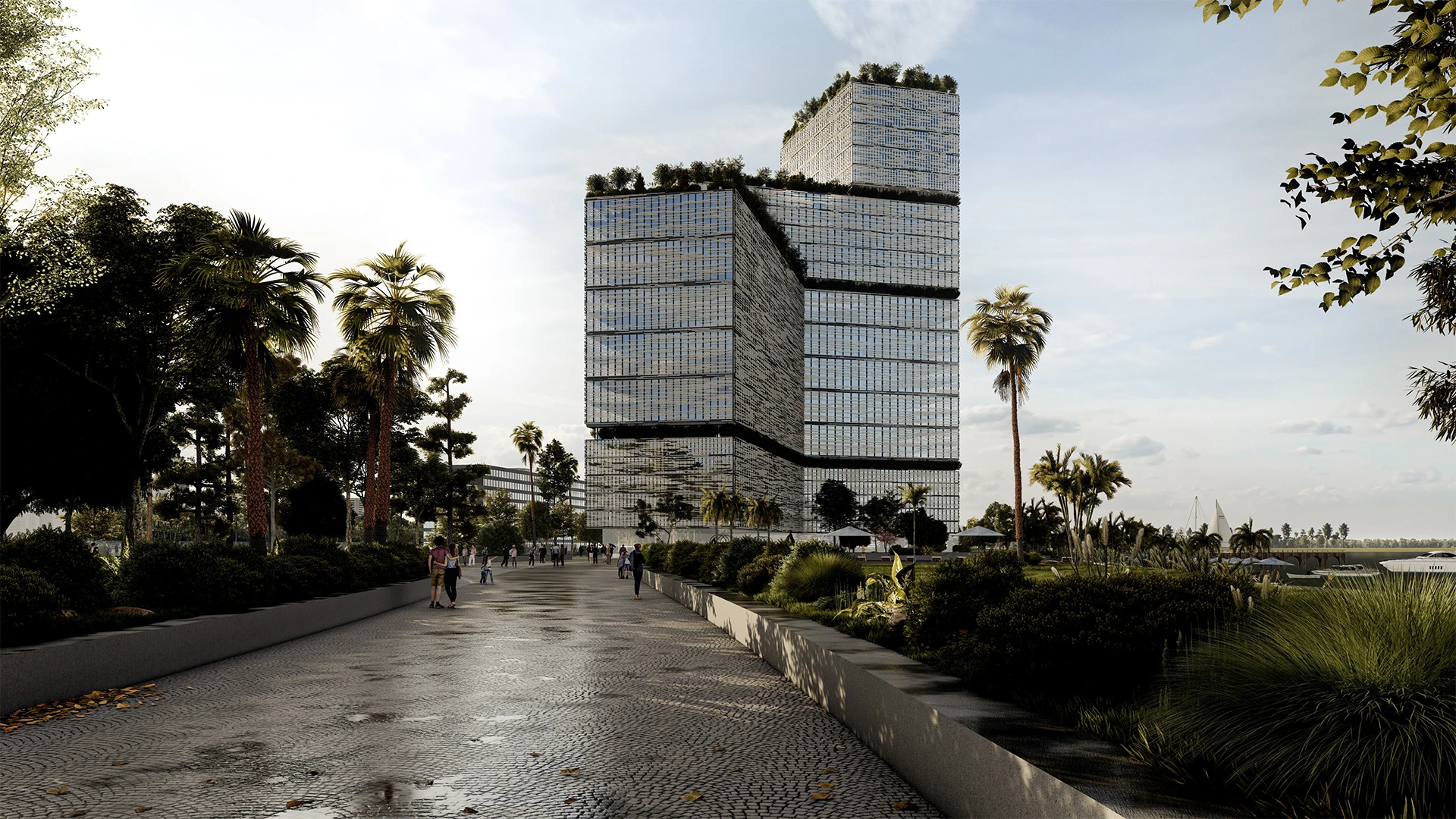CUBOSCAPE'S functionality is as diverse as its design is captivating. The first three floors house a vibrant blend of retail stores, community spaces, and indoor amenities, creating a lively and accessible atmosphere. As one ascends, the building's purpose evolves. Generous guest rooms and offices find their place on the 4th to the 6th floors, providing a comfortable and functional stay. From the 8th to the 17th floors, the resort unveils an array of guestrooms, suites, and sky villas, offering elevated luxury and unparalleled seaside views. The 19th to the 23rd floors are dedicated to meetings and event facilities, ingeniously arranged around a central atrium.
Continuing the vertical journey, the 25th to the 27th floors host a variety of restaurants and cafes, each designed to provide a unique culinary experience. The culmination unfolds on the last two floors, the 28th and the 29th, where gaming rooms, spas, and a sky pool invite residents and guests to indulge in relaxation and entertainment.



