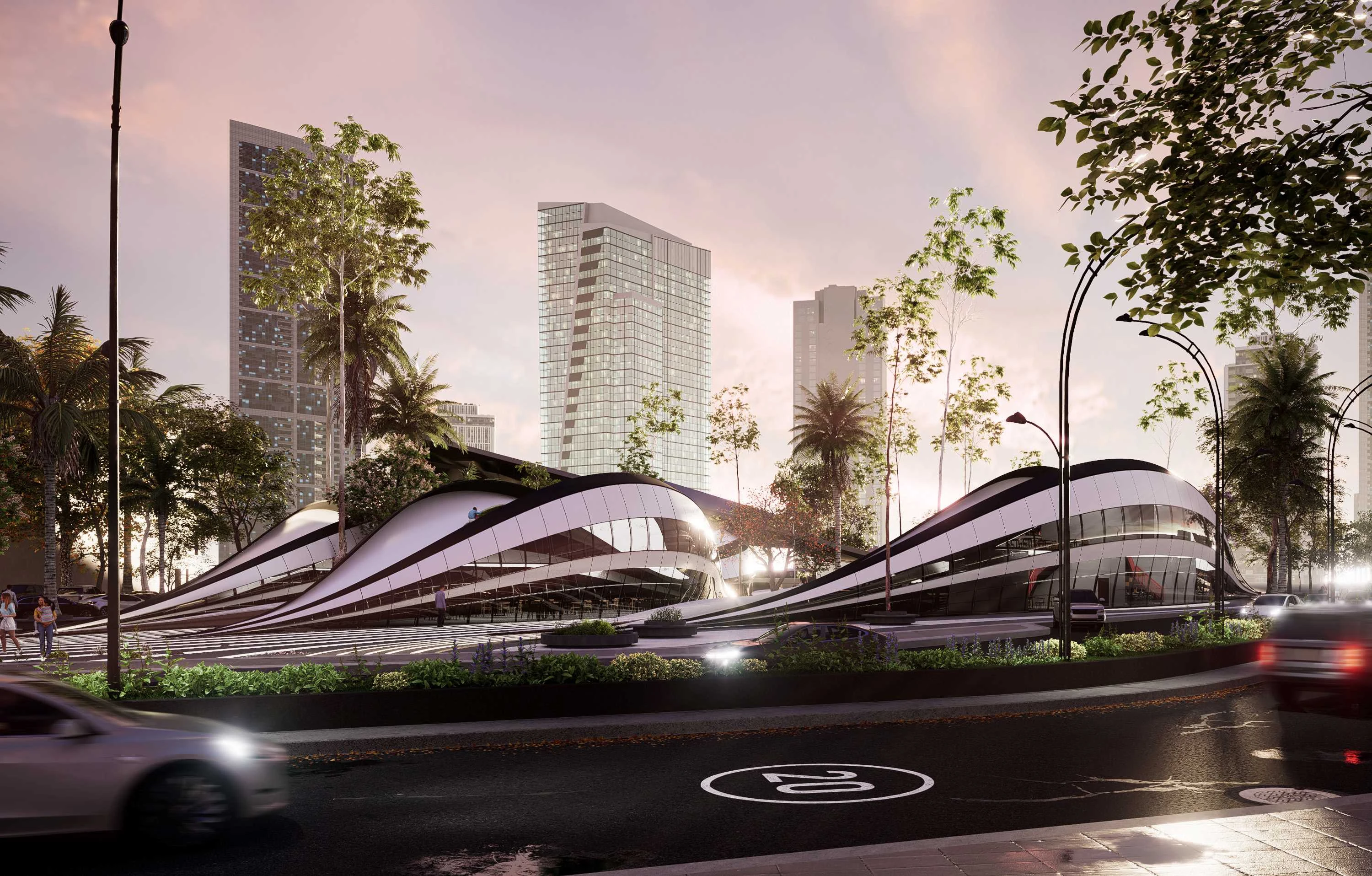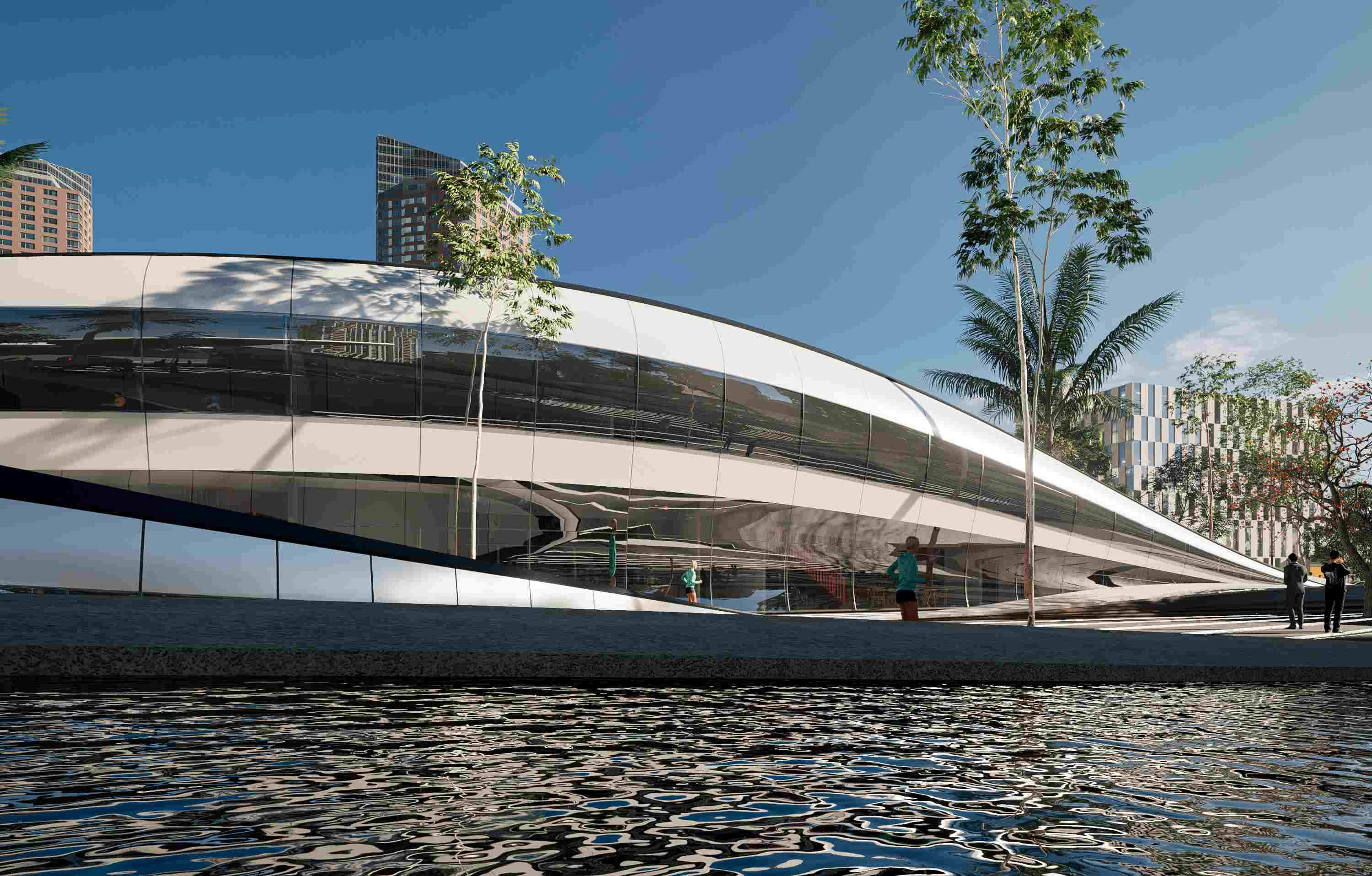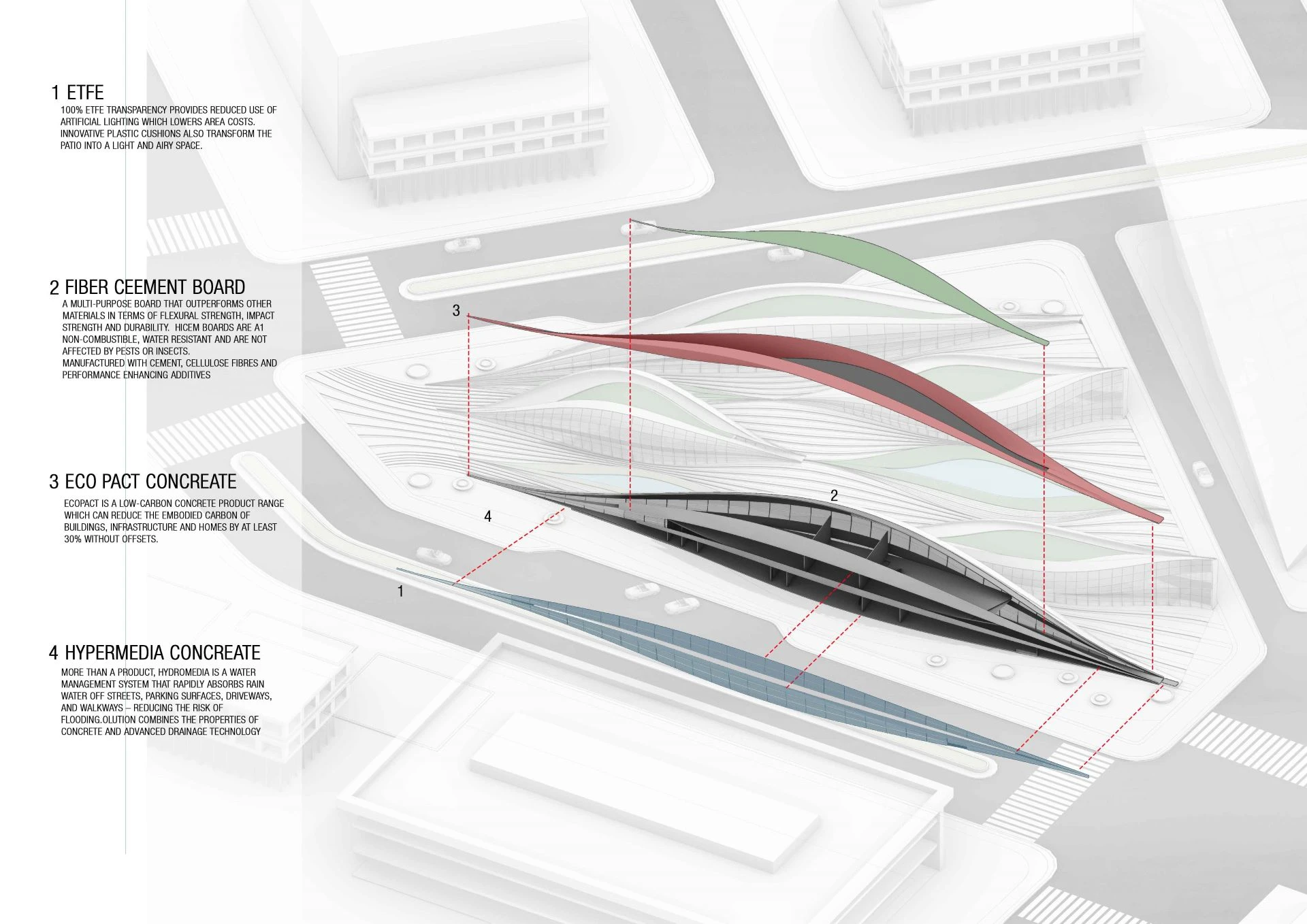DHA Food Court
Lahore
,Pakistan
Size m²/ft²
10,117/108,899
This project incorporates a diamond pattern inspired by Islamic architecture in Pakistan, generated through computational design methods. This pattern, symbolizing unity and harmony, flows with the land contours, forming the five main buildings and pathways. The pathways formed by the diamond pattern likely contribute to the overall fluidity and connectivity within the space. This leads to forming an urban hub nestled amid residential buildings. This hub serves as a vibrant center where residents and visitors can enjoy diverse culinary offerings from restaurants while also engaging in social activities.
The design process of the DHA food court project began with a strategic approach, focusing on defining surrounding streets to establish a framework. Pathways, shaped by the diamond pattern, were then intricately planned to connect the start and end points of the land, ensuring an open and accessible layout. This thoughtful arrangement not only enhanced accessibility but also influenced the creation of masses and shells within the space. The pathways acted as guiding elements, defining the architectural components, including panoramic views and green roofs. This comprehensive design process aimed to harmonize accessibility, aesthetics, and functionality, resulting in a dynamic urban hub with a blend of open spaces, visual appeal, and environmental consciousness.
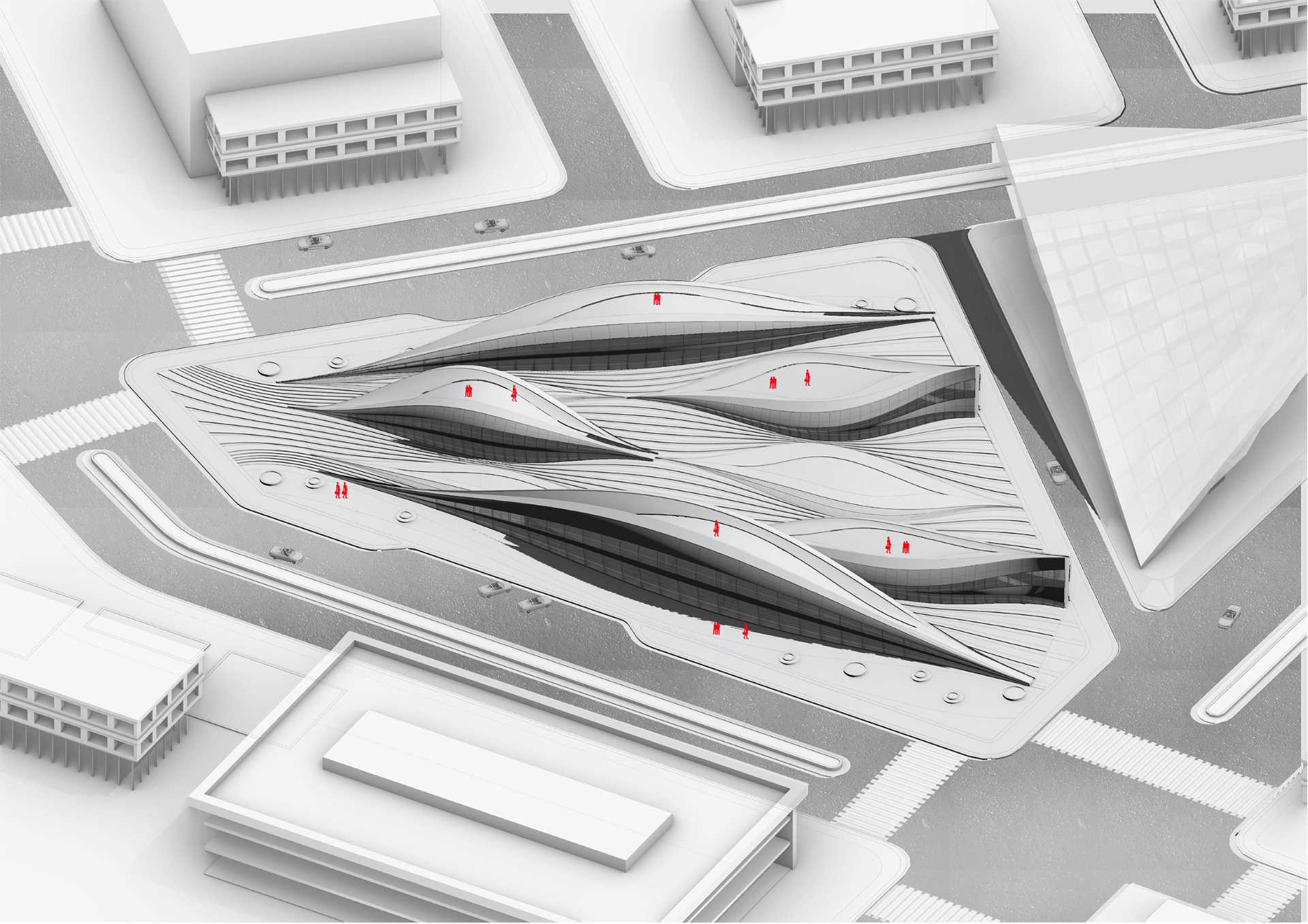
01-Street
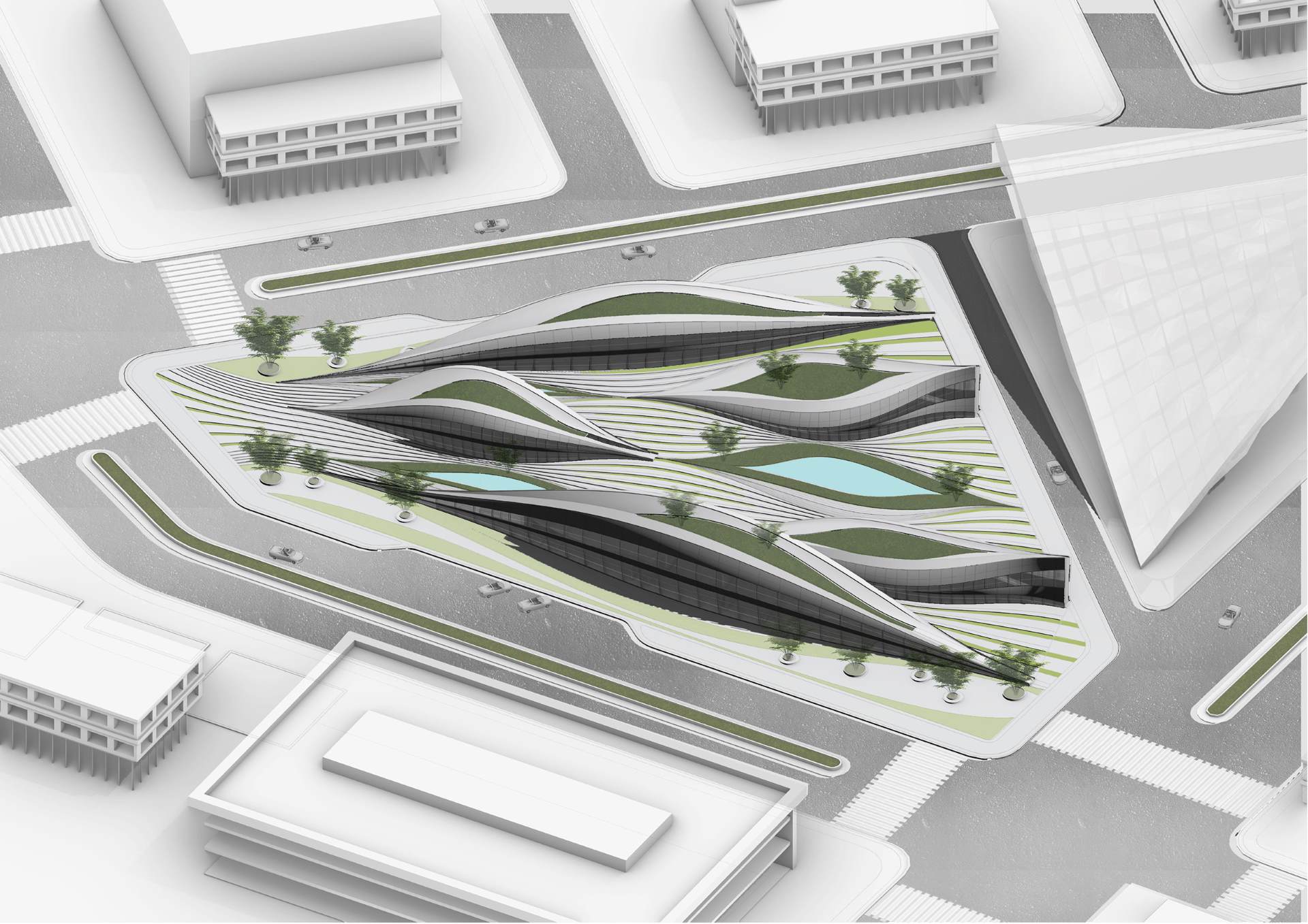
02-Greenary
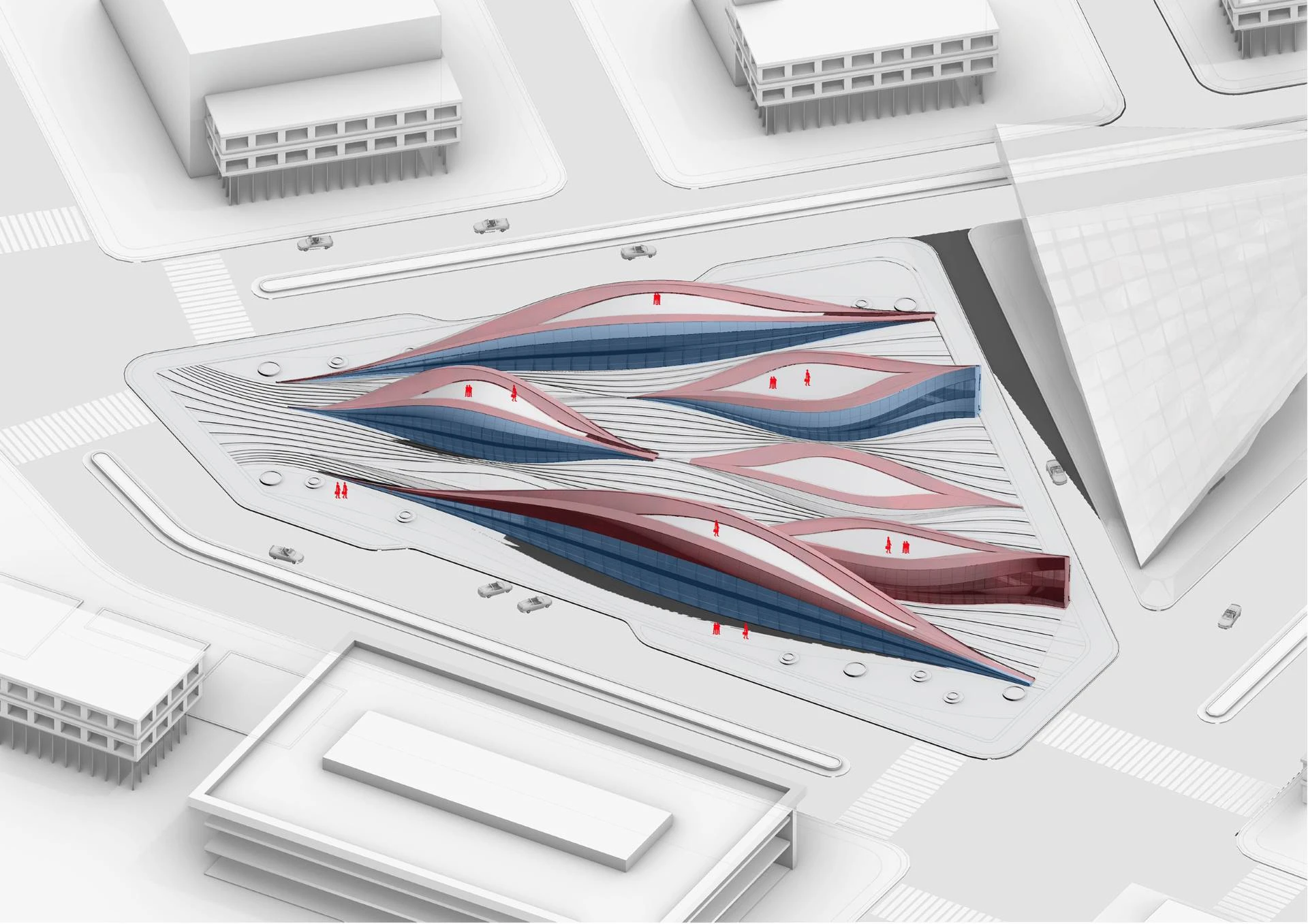
03-Shell
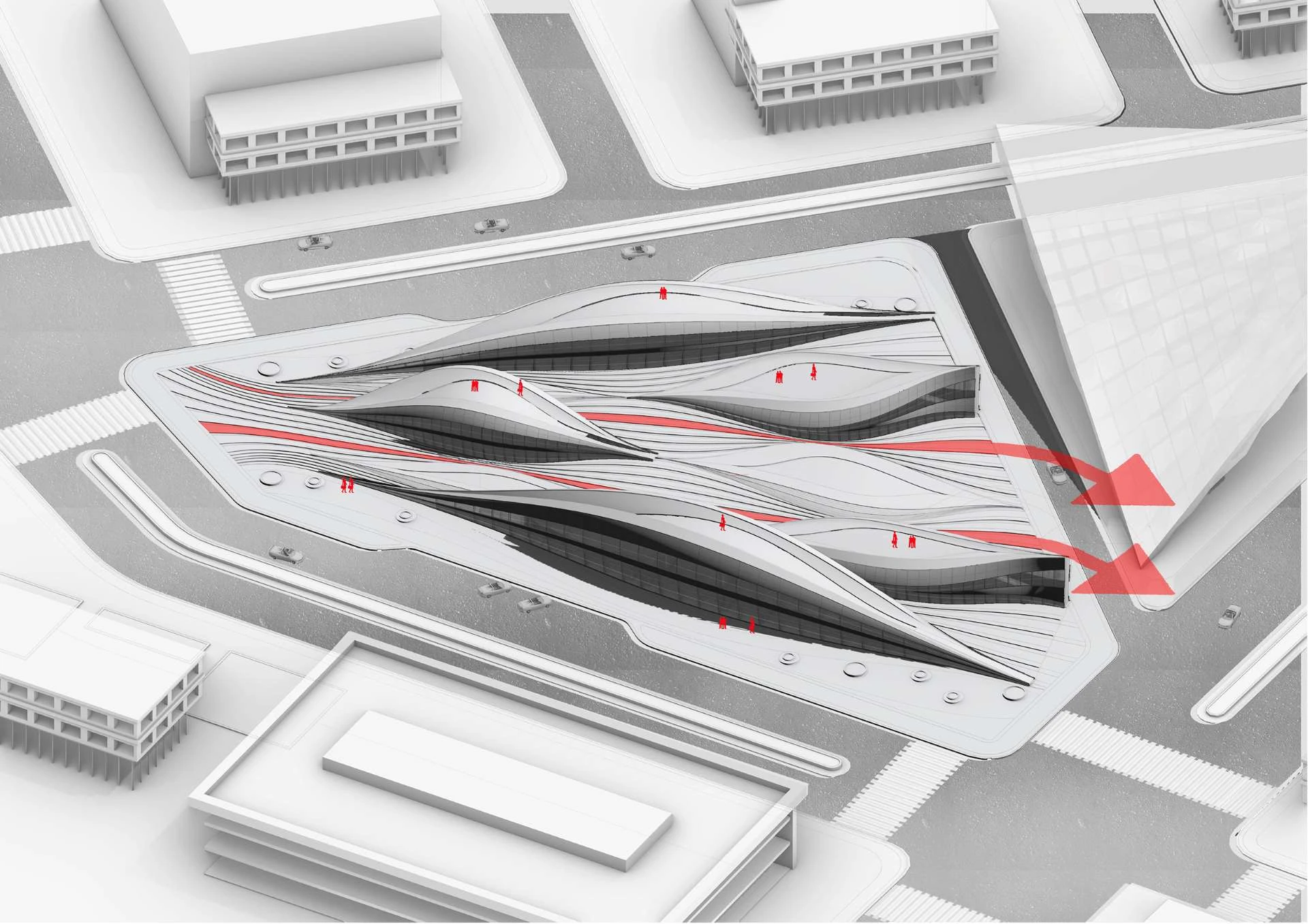
04-Accessibility
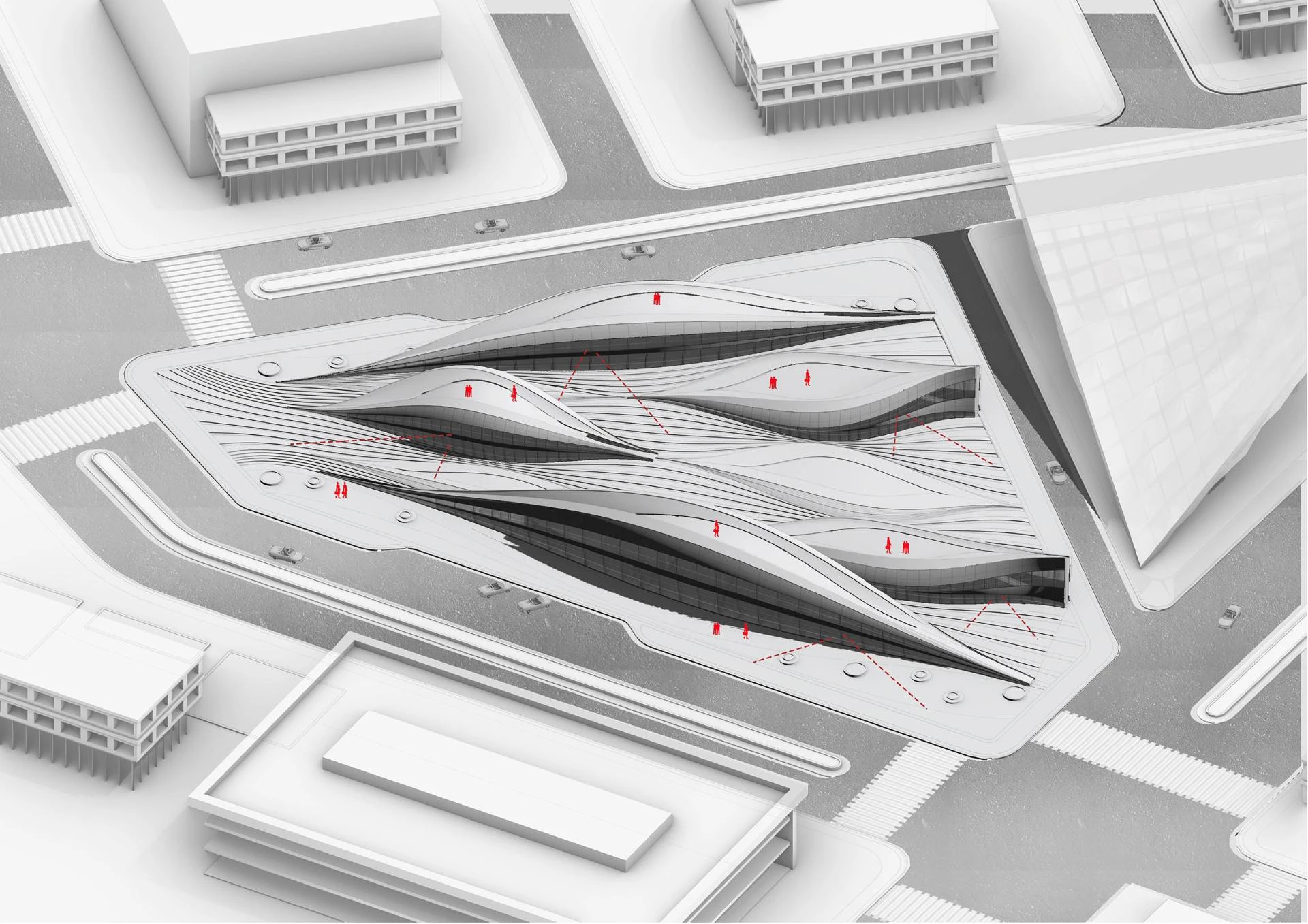
05-connectivity
DHA food court’s masses are designed with lines derived from the ground, forming pathways that seamlessly connect from the ground to the roof. This design strategy enhances connectivity and accessibility across the entire length of the land, providing a structured and visually appealing route for visitors. The pathways, suitable for both walking and biking, contribute to a diverse urban landscape by incorporating features like water ponds and green paths. Water ponds serve as natural cooling elements, contributing to
The DHA Food Court weaves together a vibrant culinary experience with sustainable design, fostering a harmonious connection between nature and community.
Bilal Baghdadi - Founder, CEO
During the day, the DHA food court buildings create a dynamic impact on the surrounding area, offering a lively atmosphere with diverse activities. The innovative design, with pathways and integrated green spaces, fosters a vibrant daytime environment. At night, the buildings come alive with carefully planned lighting, contributing to an inviting and energetic ambiance. This thoughtful integration of design elements ensures that the space remains engaging and multifaceted, catering to a variety of activities for residents and visitors alike, both day and night.
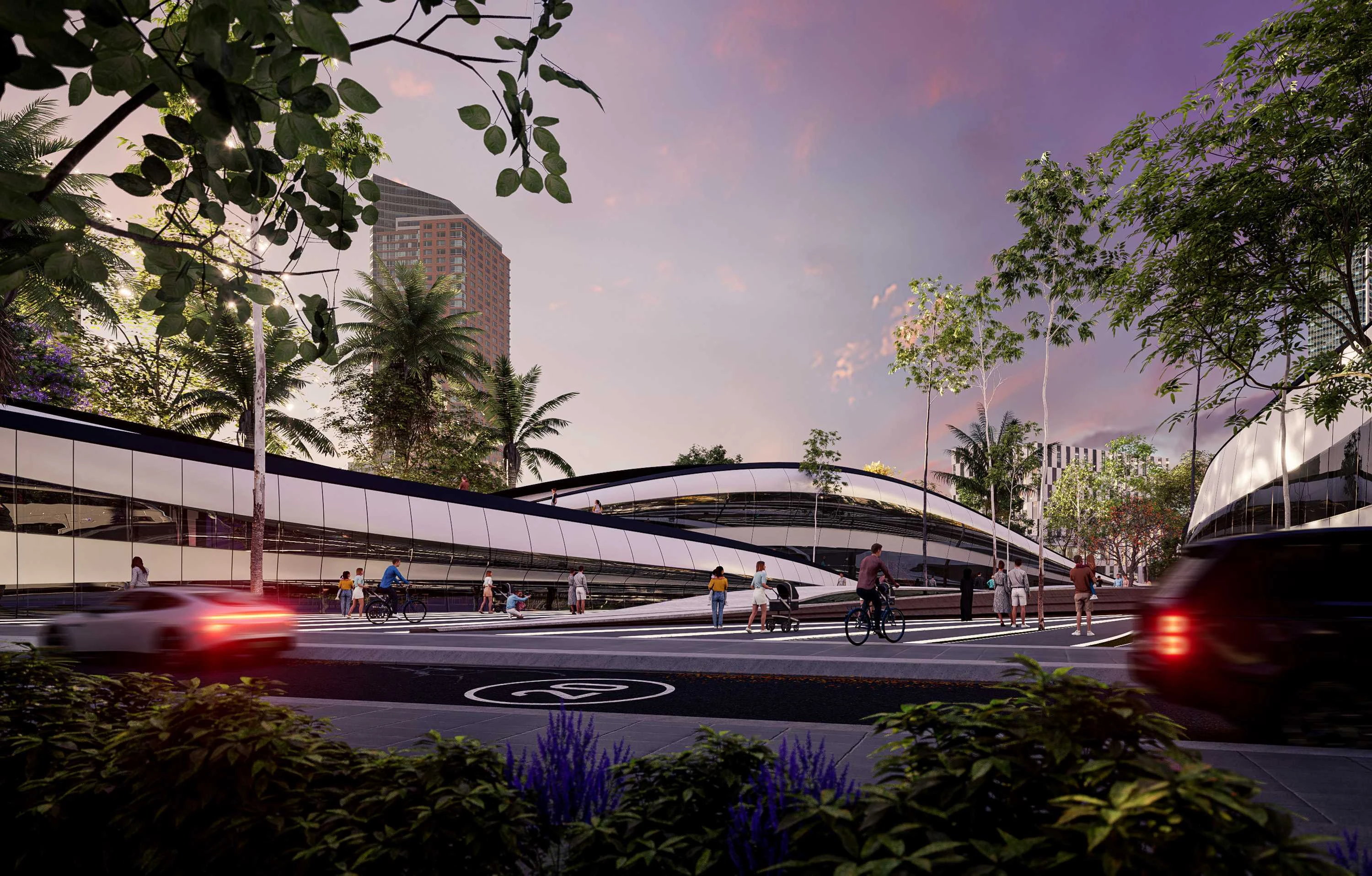
01
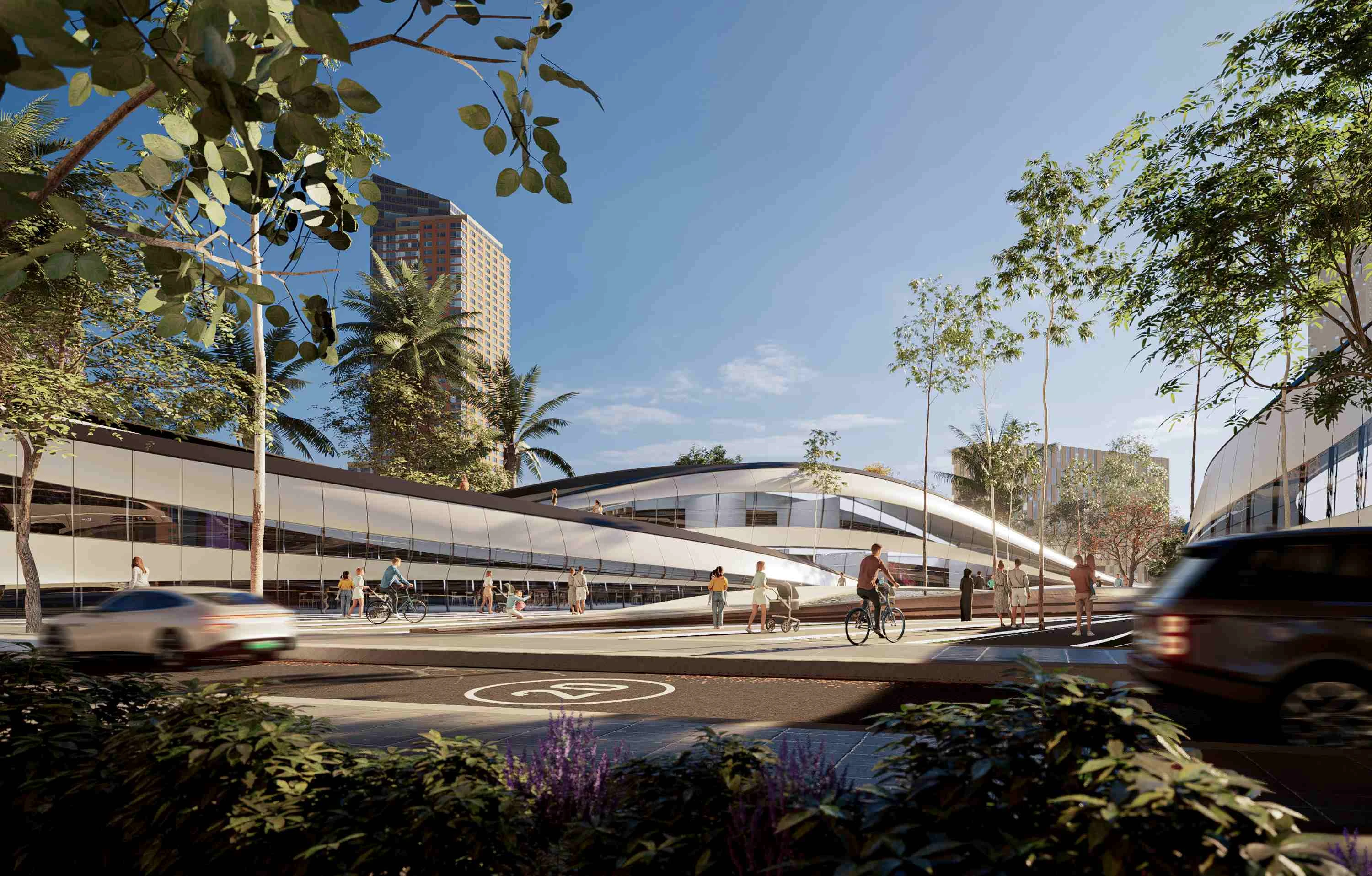
02
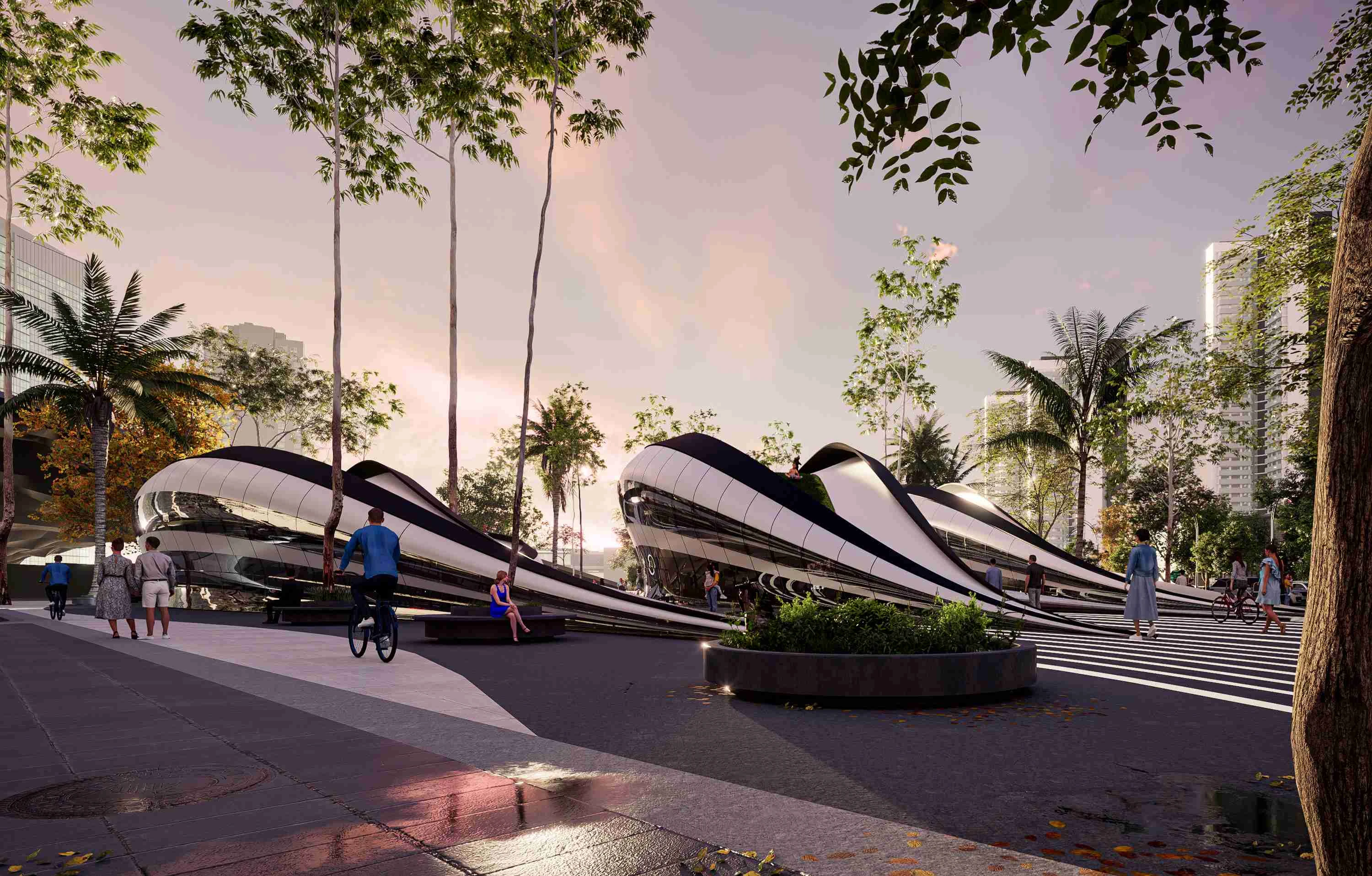
01
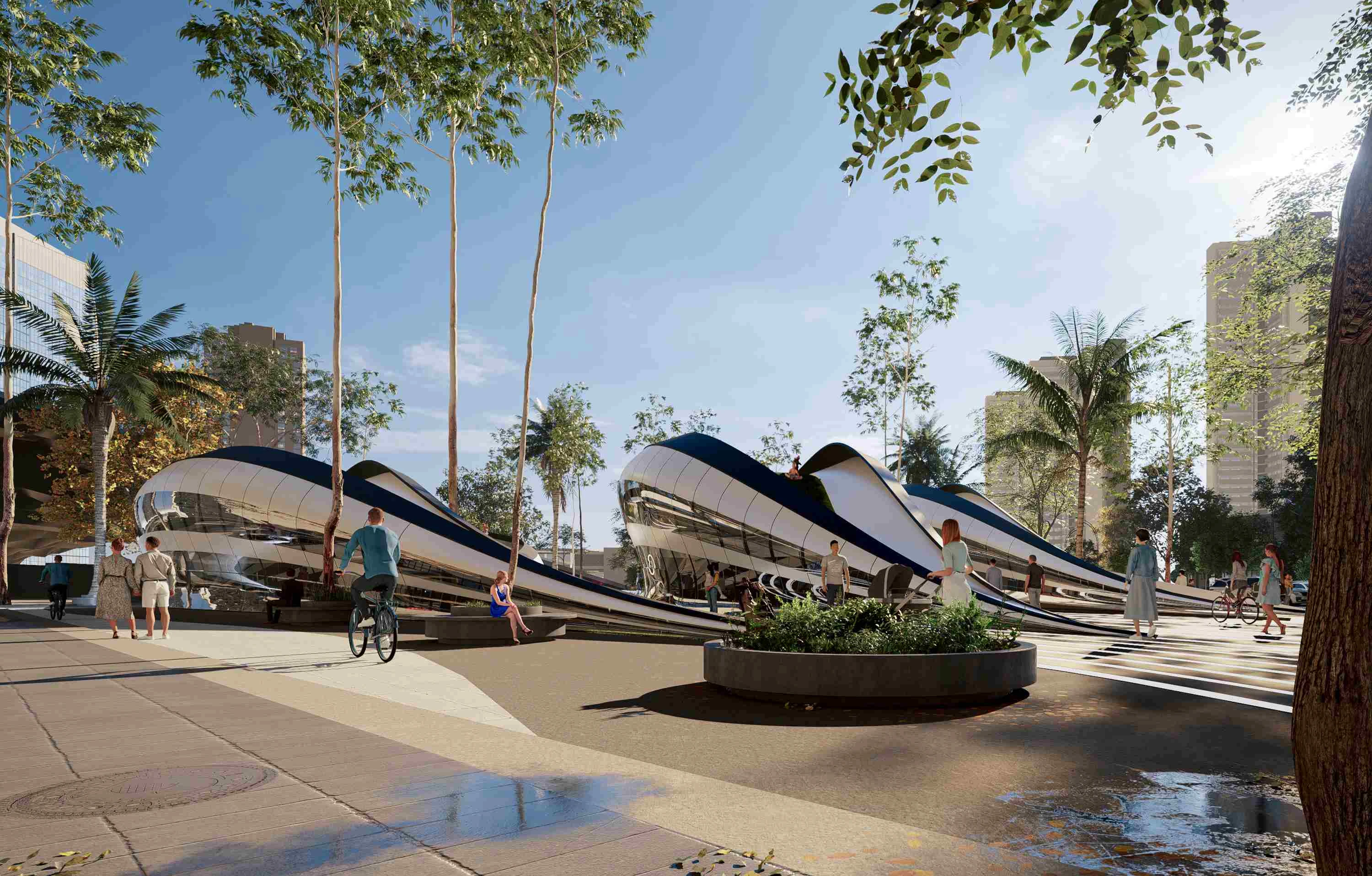
02

