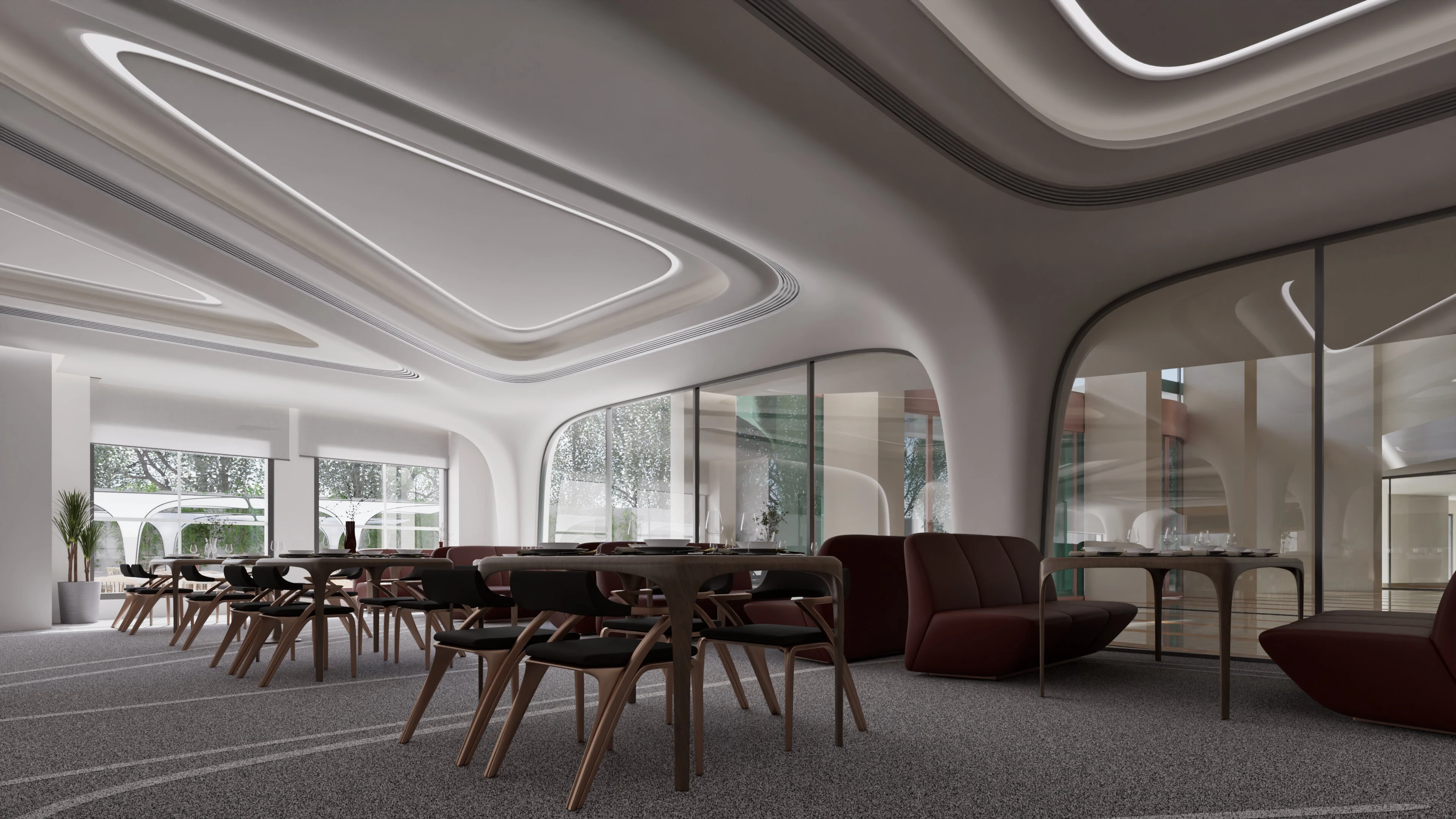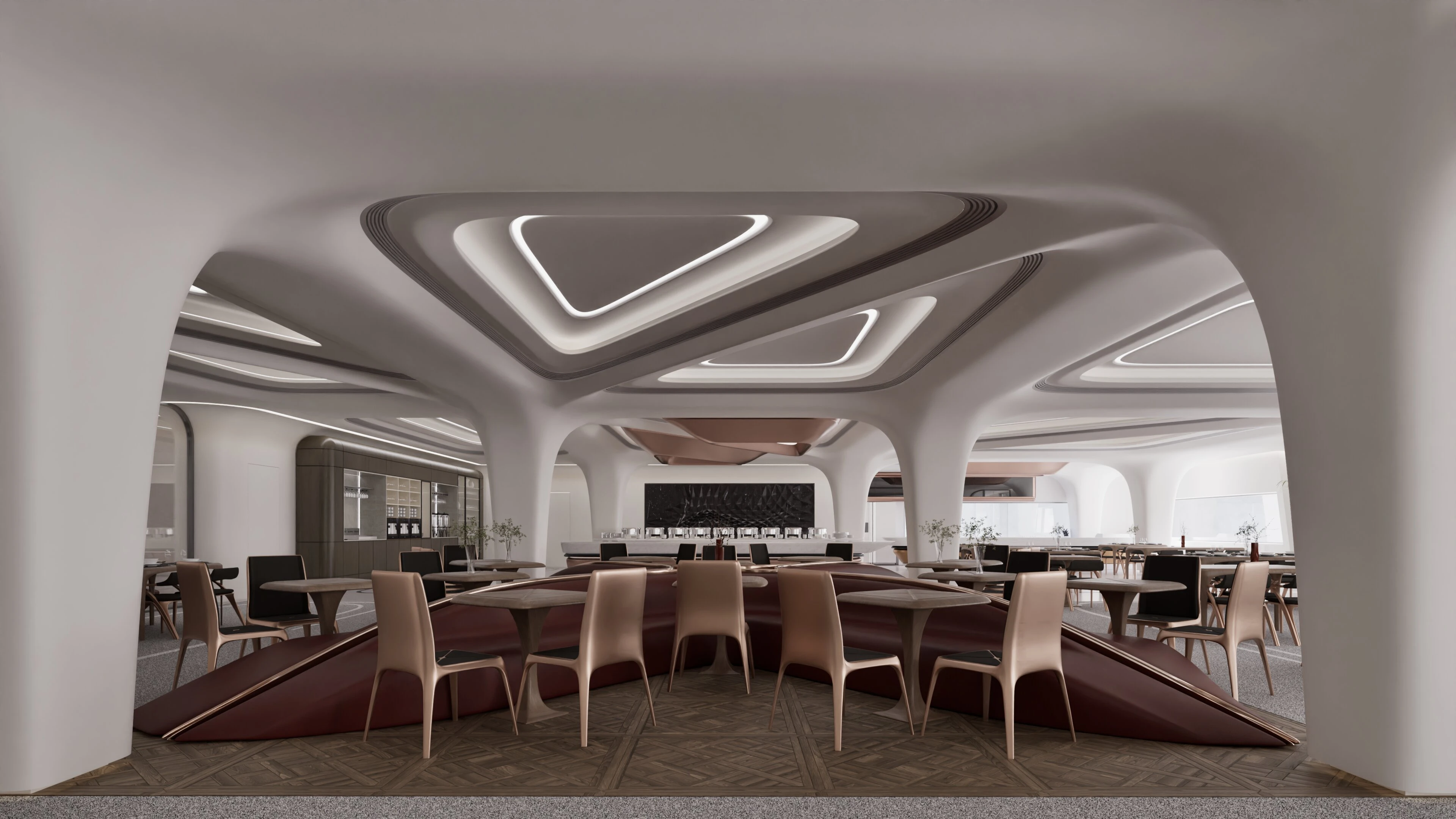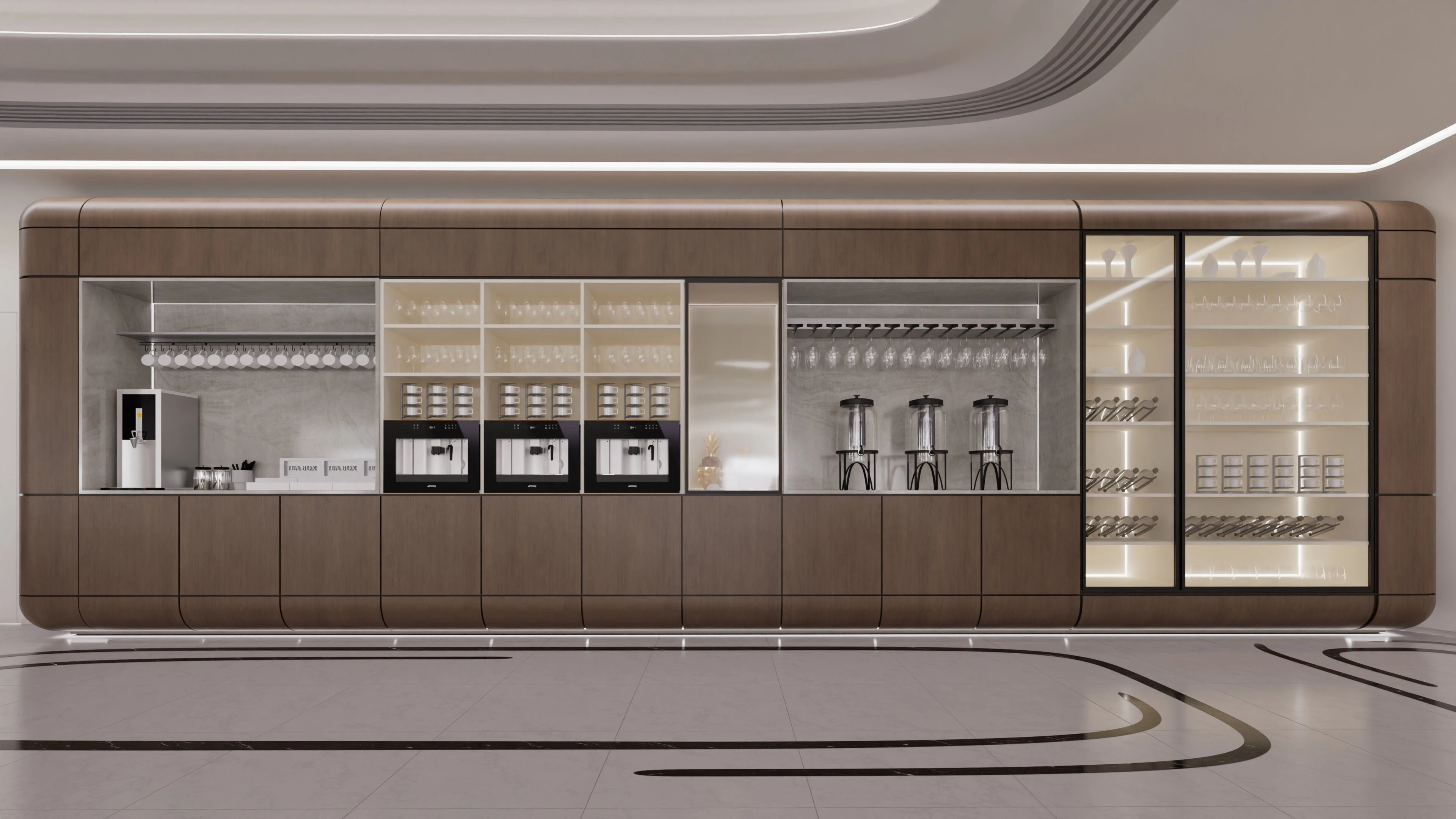DK Restaurant
Lahore
,Pakistan
“DK Restaurant transcends the boundaries of a traditional dining experience, transforming into a captivating symphony of contemporary design and culinary artistry. Nestled within the esteemed Royal Swiss Hotel, Lahore, this meticulously crafted space invites discerning patrons to embark on a multi-sensory journey."
Bilal Baghdadi - CEO,FOUNDER
DK Restaurant's reception area welcomes guests with a warm and sophisticated ambience, setting the tone for the culinary journey ahead. The space utilizes a carefully curated material palette of crisp white walls and metallic elements to create a visually engaging composition. A strategically positioned concierge desk greets guests, while glimpses of the open kitchen, sculptural ceiling, and vibrant Beverage Wall pique their curiosity. Lighting and curated design elements, elevate the space into a canvas for artistic expression, priming guests for an unforgettable dining experience.
The Hot Island takes center stage, designed as an open kitchen bathed in warm, task-specific lighting. This zone prioritizes functionality, with polished stainless steel counters reflecting the dynamic movements of the chefs. Gleaming copper hoods rise above, ensuring optimal temperature control and ventilation. Strategic counter positioning allows guests to engage with the culinary artistry at an intimate level, fostering a sense of connection with the food preparation process. Juxtaposed to the energetic Hot Island lies the Cold Island, a study in spatial counterpoint. Clad in cool, polished marble, this island bar transforms into a platform for the meticulous display of chilled seafood, vibrant salads, and plated desserts. A discreet climate control system maintains a crisp and refreshing atmosphere, complementing the vibrant colors of the ingredients against the neutral backdrop. The bar's design adopts clean, minimalist lines, offering a visual and thermal counterpoint to the dynamic energy of the Hot Island. Patrons can linger here, selecting from a curated array of culinary delights in a relaxed and uncluttered environment.
DK Restaurant's Live Kitchen showcases the art of Pakistani cooking in a meticulously designed open space. Expansive Bars offer unobstructed views of chefs expertly preparing dishes, while multi-tiered counters ensure clear sightlines for all guests. Here, the rhythmic show of knife work, aromatic spices, and the glow of traditional tandoor ovens transform food preparation into a captivating performance. The Live Kitchen fosters a transparent and engaging dining experience, celebrating Pakistani culinary heritage for every guest.
DK Restaurant's ceiling pushes the boundaries of architectural design, transforming into a captivating composition of light and movement. Utilizing a network of triangular cells, it transcends the traditional notion of a static ceiling. These meticulously designed elements seamlessly integrate with one another, forming a dynamic lattice that appears to breathe with the energy of the space.Natural light filters through this innovative structure, casting a mesmerizing play of geometric shadows on the floor below. This interplay of light and darkness adds a subtle yet sophisticated layer of drama to the dining experience. Throughout the day, the patterns shift and evolve, creating a captivating visual dialogue that enhances conversation and elevates the ambiance. The effect transcends mere aesthetics, transforming the space into a truly immersive and dynamic environment for discerning diners.
The space adheres to a meticulously chosen color palette, dominated by crisp white for a sense of purity and sophisticated elegance. Warm wood accents, strategically incorporated, ground the environment with a touch of comfort. Metallic elements, including subtle brass fixtures and stainless steel accents, introduce a touch of contemporary flair. The design thrives on a thoughtful juxtaposition of textures, employing smooth marble tabletops, rich wood grains in select furniture pieces, and sleek metal accents to create a visually engaging composition.The furniture embodies a philosophy of clean lines, contemporary aesthetics, and unwavering functionality. The chairs with inviting curves surround tables, encouraging guests to linger and enjoy their meals. Booths positioned along the perimeter offer a sense of privacy and intimacy, while strategically placed communal tables foster a convivial atmosphere. Each seat is meticulously positioned to optimize the dining experience. This ensures captivating views of both the culinary theater in the Live Kitchen and the mesmerizing, sculptural ceiling above.
DK Restaurant's washrooms offer a respite of tranquility, extending the restaurant's commitment to a holistic guest experience. Rich materials like marble establish a luxurious yet calming ambience. Designed for both functionality and privacy, the washrooms feature spacious layouts, high-quality fixtures with a touchless operation for enhanced hygiene, and ample amenities. Sustainable elements are seamlessly integrated, reflecting DK Restaurant's dedication to responsible design. This meticulous attention to detail ensures each guest's comfort and well-being throughout their visit.




