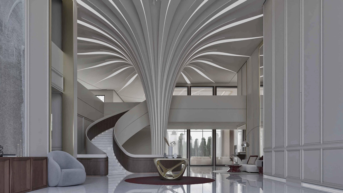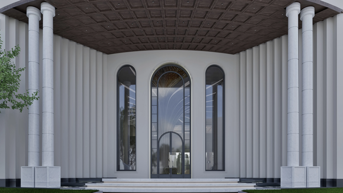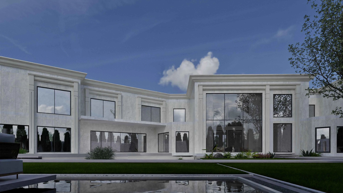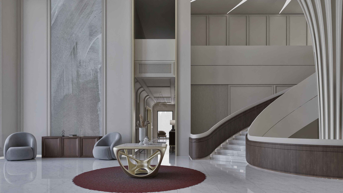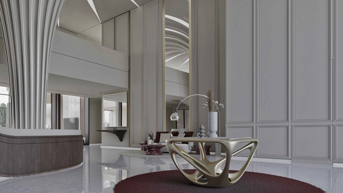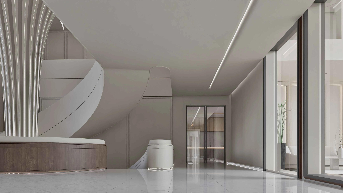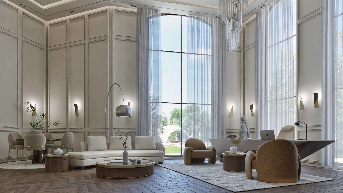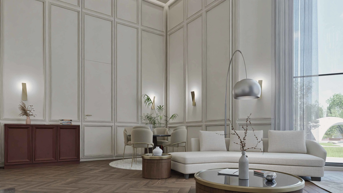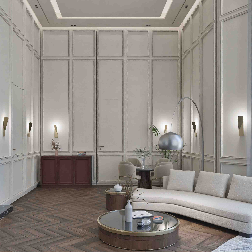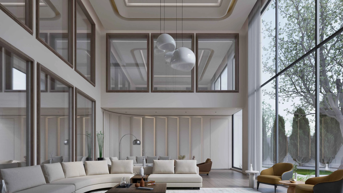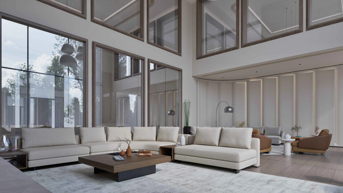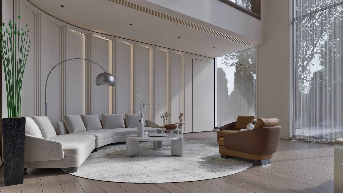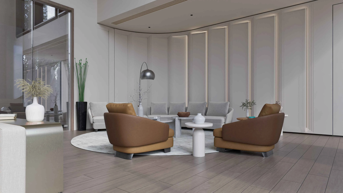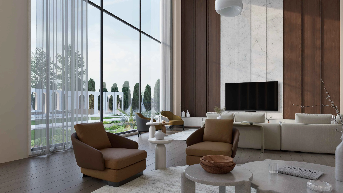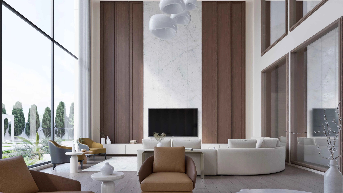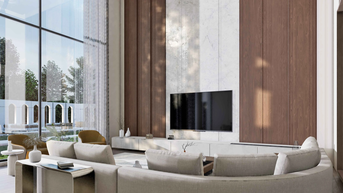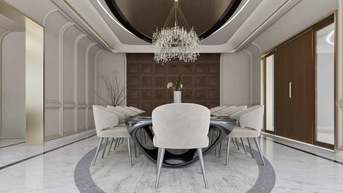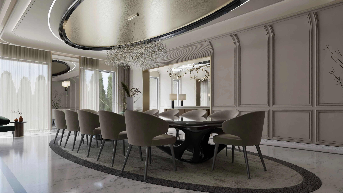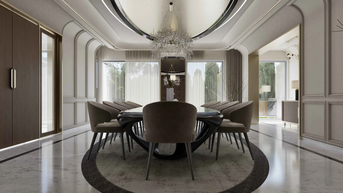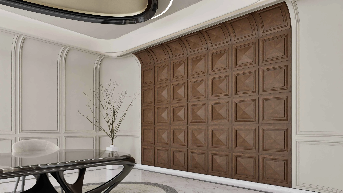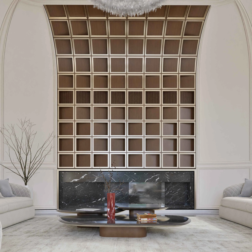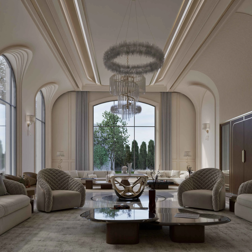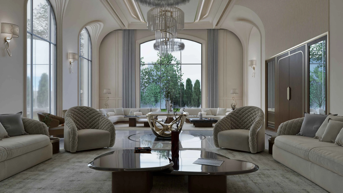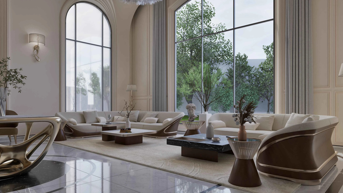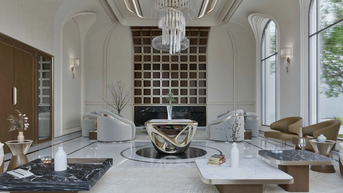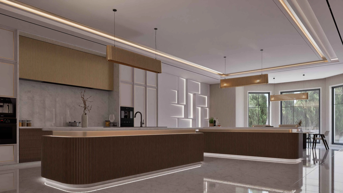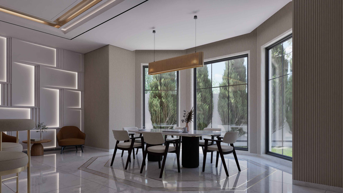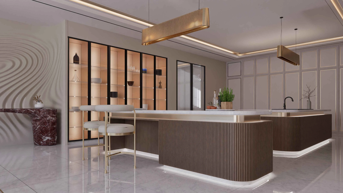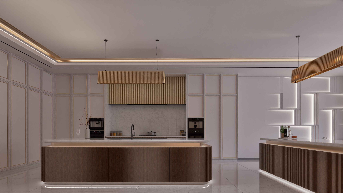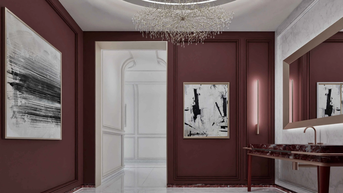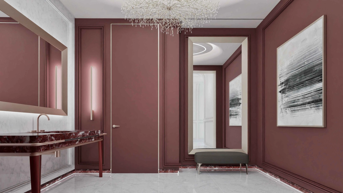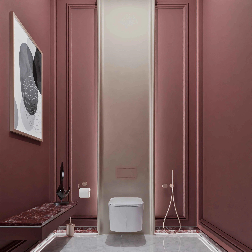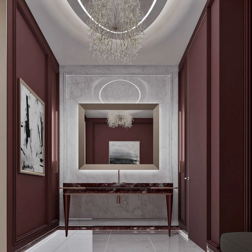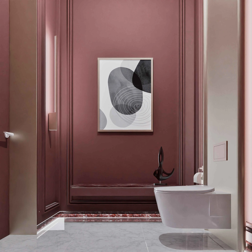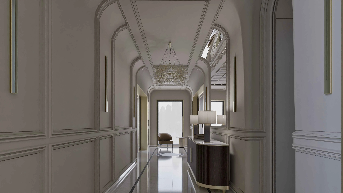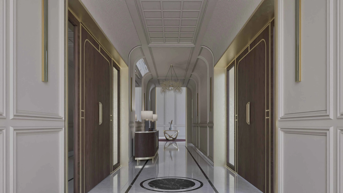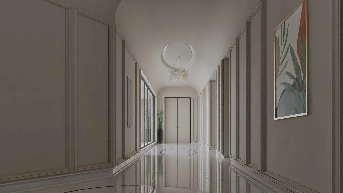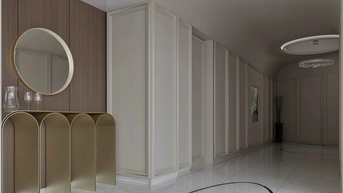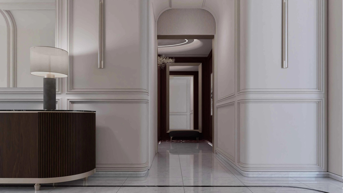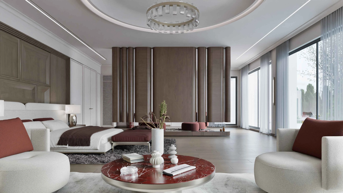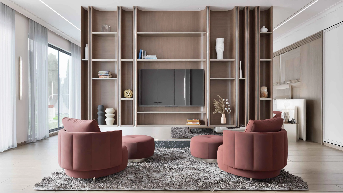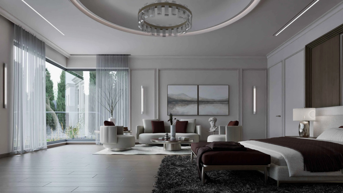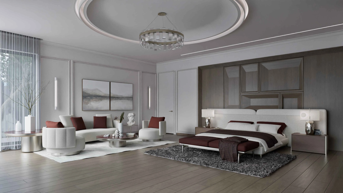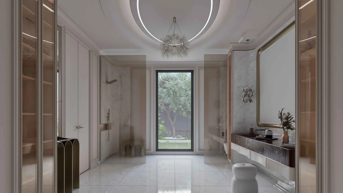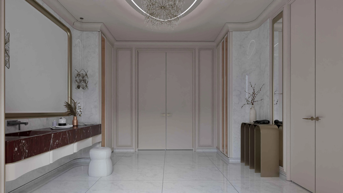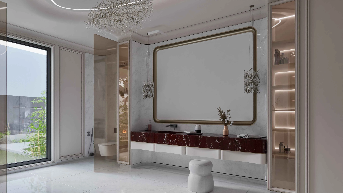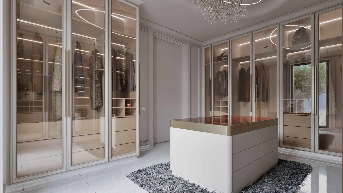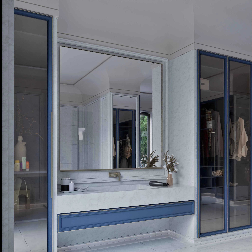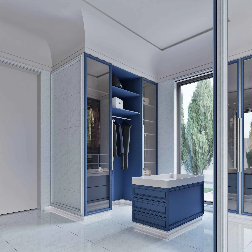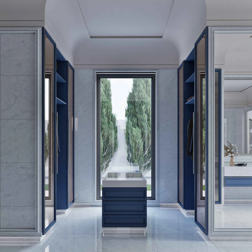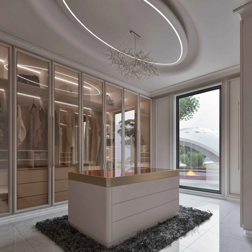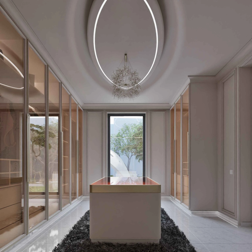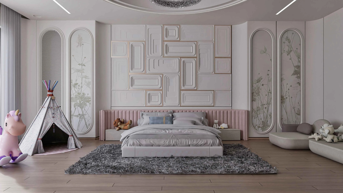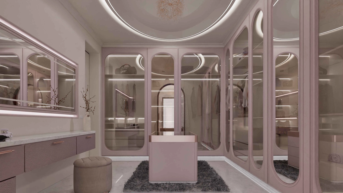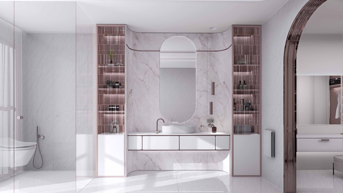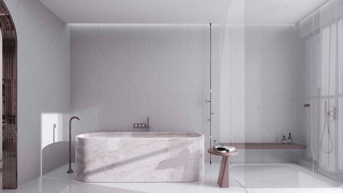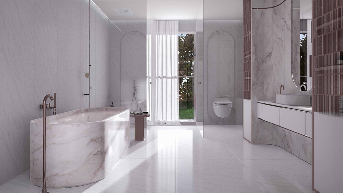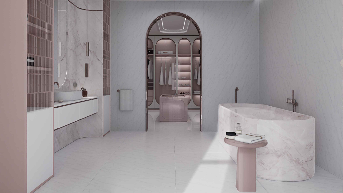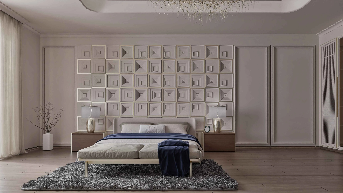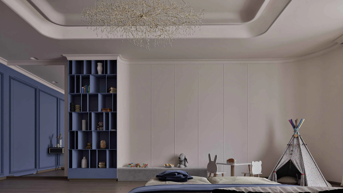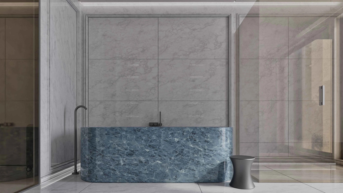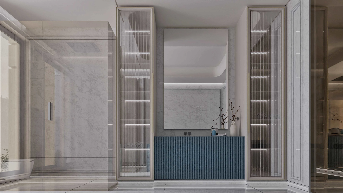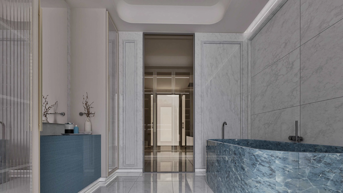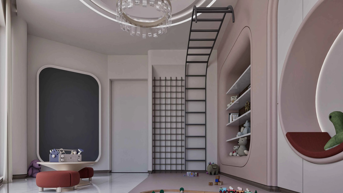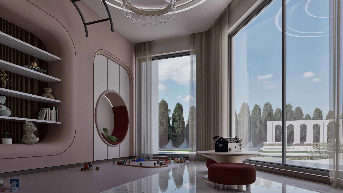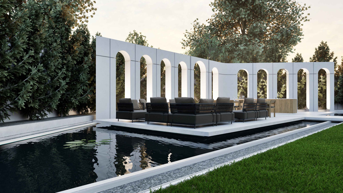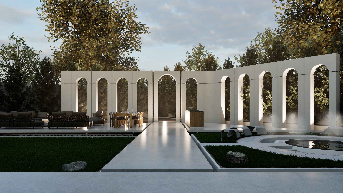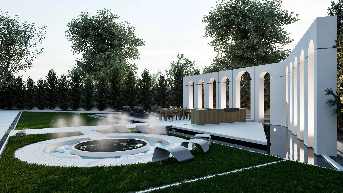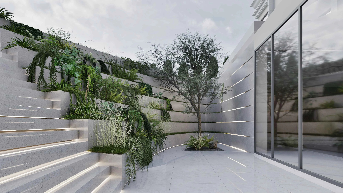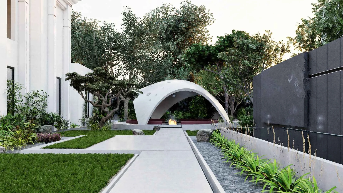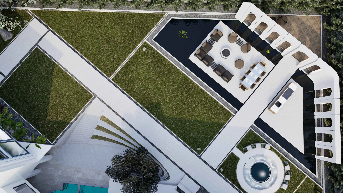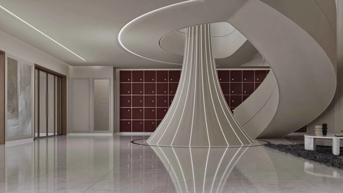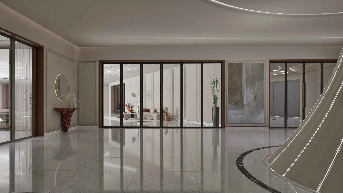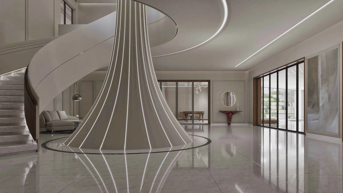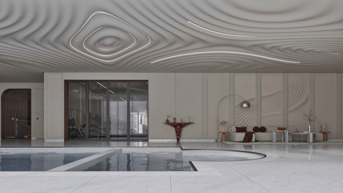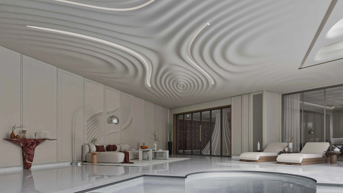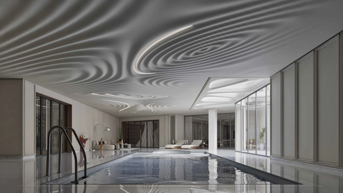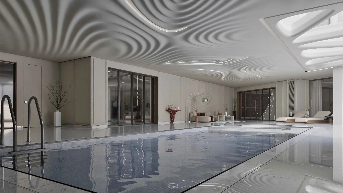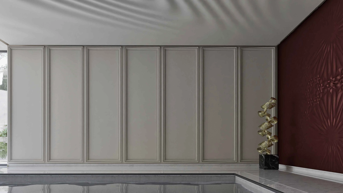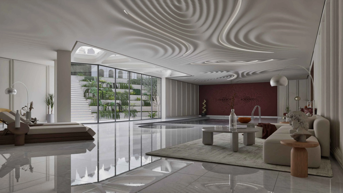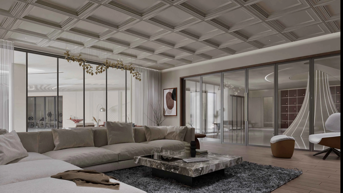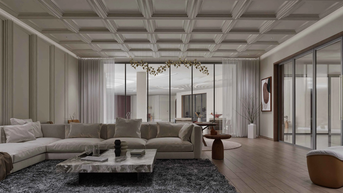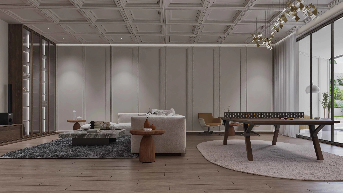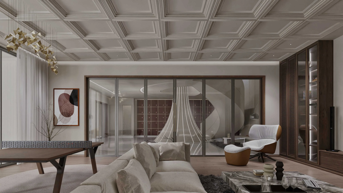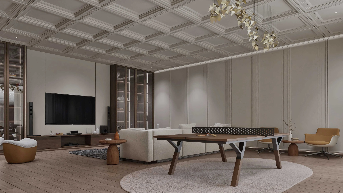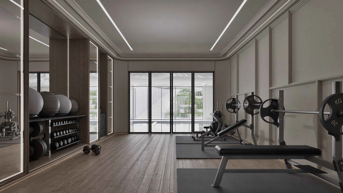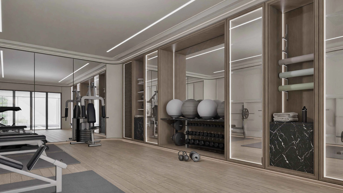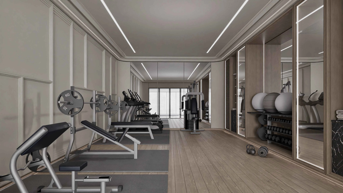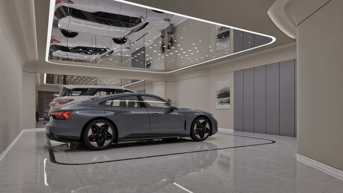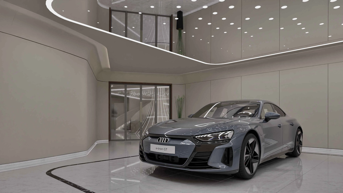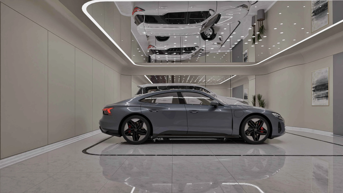H House represents a masterful synthesis of timeless neoclassical principles and the transformative potential of Algorithmic design. This meticulously conceived residence transcends the conventional limitations of residential architecture, offering a holistic living experience that seamlessly integrates architectural form, interior design, and landscape architecture into a unified expression of refined elegance. The project demonstrates a profound understanding of spatial dynamics, materiality, and the interplay of light and shadow, resulting in a series of interconnected environments that are both visually captivating and functionally optimized for contemporary living. From the subterranean sanctuary of the basement, reimagined as a series of luxurious leisure and entertainment spaces, to the meticulously crafted ground floor, where classical proportions and contemporary interventions engage in a dynamic dialogue, every detail has been carefully considered. The exterior landscape further extends this harmonious balance, blending formal geometries with organic forms and incorporating a rich tapestry of water features, lush plantings, and bespoke sculptural elements.
The main lobby of H House establishes a compelling dialogue between neoclassical grandeur and the dynamic fluidity of algorithmic design. Daylight floods the space through soaring arched windows, their classical moldings providing a grounding framework of solid form, while overhead, a dramatic ceiling sculpture, generated by a parametric system, commands attention. This centerpiece, a testament to the power of algorithmic design, evokes the sinuous grace of organic forms, its ethereal presence a counterpoint to the regimented elegance of the neoclassical envelope. This interplay of solid and void, light and shadow, is further articulated by the bespoke chandelier. A cascading composition of gilded strands, it appears to float effortlessly beneath the sculpted ceiling, a radiant focal point capturing and refracting light. Its intricate, near- fractal form introduces a layer of delicate complexity, a shimmering foil to the solidity of the surrounding architecture, bridging the classical and contemporary in a harmonious expression of light and form. The lobby itself becomes a stage for this architectural conversation, the grounded symmetry of neoclassicism responding to the dynamic energy of algorithmic curves, each enhancing the other in a unified and captivating design.
The study epitomizes refined functionality, offering a sanctuary for focused work and quiet contemplation. Ample natural light floods the space, creating a bright and airy atmosphere thanks to a large, arched window. This window provides expansive views of the surrounding landscape, blurring the lines between indoor and outdoor environments and fostering a serene and inspirational workspace. The thoughtfully planned layout, optimized through computational design, ensures that the space is highly efficient and conducive to concentrated work, maximizing both productivity and aesthetic appeal.
The living room achieves a sophisticated balance of form and function through the seamless integration of custom-designed furniture, architectural elements, and natural light. A feature wall of rich African teak cabinetry and shelving anchors the lounge area, while a contrasting marble wall subtly defines the media zone. The interplay of these materials, complemented by an expansive gridded window system, creates a dynamic yet harmonious composition. Strategically placed furniture facilitates effortless circulation, enhancing both practicality and visual appeal. The result is are fined and inviting space where carefully considered details contribute to a unified and elegant whole.
The dining room embodies refined elegance through a carefully orchestrated interplay between ceiling and feature wall. The eye is immediately drawn upward to the dramatic ceiling, a focal point defined by a sculpted, elliptical recess finished in a warm metallic tone. This architectural gesture is further accentuated by a cascading crystal chandelier, amplifying the sense of volume and grandeur. The elliptical motif of the ceiling is subtly echoed in the curved transitions of the adjacent walls, establishing a fluid visual continuity. Anchoring the dining space, a richly textured feature wall of African teak, detailed with a geometric pattern of inlaid wood, provides a warm, organic counterpoint to the polished marble floor and the sleek lines of the custom-designed dining table. The visual connection between ceiling and wall is reinforced by the continuation of the curved motif, creating a cohesive and sophisticated design language. The result is a dining environment that is both visually compelling and warmly inviting, a space conceived for elegant entertaining and memorable occasions.
The drawing room achieves a refined balance of contemporary elegance and classic architectural principles. A defining feature is the bespoke gridded wall, crafted from meticulously selected African teak wood and delineated by precise inlays of polished brass. This geometric composition introduces a compelling visual rhythm and textural depth, serving as a sophisticated anchor for the curated furnishings. Complementing this focal point, a succession of grand arched windows infuses the space with natural light, while simultaneously framing the external landscape and enhancing the perception of volume. The interplay of warm wood tones, gleaming metallic accents, and the graceful curvature of the arches establishes an ambiance of understated luxury and enduring sophistication.
The kitchen epitomizes a sophisticated approach to culinary design, seamlessly merging technological innovation with refined aesthetics. A focal point of the space is the geometrically layered square feature wall, which establishes a distinct contemporary identity. This design language is further articulated through a sophisticated algorithmic system, which adapts and translates the wall's motif onto the bespoke cabinetry and doors. The algorithm generates subtly undulating surfaces and precise joinery details, ensuring a harmonious visual continuity throughout the kitchen. Anchoring the space are two central islands, clad in richly textured wood and featuring integrated illumination at their bases. These islands provide both ample workspace for culinary endeavors and a social hub for informal gatherings. The resulting composition is one of considered minimalism, where the interplay of advanced technology and artistic sensibility creates a highly functional and aesthetically refined culinary environment.
The guest bathroom exhibits a refined sensibility through a carefully curated palette of materials and colors. The walls are enveloped in a deep, saturated burgundy, establishing an atmosphere of understated luxury and intimacy. This rich hue is artfully juxtaposed with the dramatic veining of Rosso Levanto marble, which graces the vanity top and accent surfaces, introducing a layer of visual richness and textural depth. Subtle accents of soft cream and polished gold provide a delicate counterpoint to the dominant reds, enhancing the overall sense of balance and sophistication. Above, the clean lines of the ceiling draw the eye upwards to the focal point of the room, a cascading crystal chandelier. This exquisite fixture emits a soft, diffused glow, imbuing the space with a gentle luminosity and adding a final touch of elegance to this meticulously crafted retreat.
The corridors and circulation spaces transcend their utilitarian function, serving as vital architectural connectors that establish a cohesive narrative throughout the residence. These thoughtfully designed passages foster a seamless transition between the private and public realms of the home, echoing the design language established within the bedrooms and living areas. The rhythmic articulation of wall paneling, integrated cove lighting, and curated artwork creates a sense of visual continuity, subtly guiding movement while offering moments of quiet contemplation. These transitional spaces act as intermediaries, mediating between the intimate seclusion of the bedrooms and the more expansive, communal areas, thereby enriching the overall architectural experience and reinforcing the home's inherent sense of harmony.
The Haroun House master suite offers a refined sanctuary designed for both relaxation and functionality. The bedroom is subtly divided into distinct zones: a serene sleeping area, anchored by a luxurious bed and framed by a warm, textured wood feature wall, and a bright sitting area oriented towards expansive windows that showcase captivating views. This sitting area is further defined by a second feature wall, seamlessly integrating shelving and a media center for entertainment. In the respective dressing rooms, personalized luxury takes center stage. Her dressing room boasts a soft, neutral palette accented by the luminous glow of white onyx marble, gracing countertops and surfaces. His dressing room presents a complementary yet distinct aesthetic, incorporating a bolder accent color while maintaining the suite's overall air of sophisticated refinement.
The daughter's suite is conceived as a harmonious blend of playful charm and sophisticated design. The focal point of the bedroom is a uniquely crafted pixilated feature wall, composed of an intricate arrangement of layered rectangular and square panels. This dynamic composition introduces a sense of depth and visual interest, imbuing the space with a touch of whimsy. The surrounding framework, characterized by gentle curves and softened edges, provides a delicate counterpoint to the geometric precision of the feature wall, adding a layer of refined femininity. This interplay of shapes and forms establishes a captivating backdrop for carefully selected furnishings and decorative accents. The adjoining bathroom and dressing room maintain a cohesive design language, employing a soft, harmonious color palette, delicate detailing, and premium materials to create a private sanctuary that is both functional and aesthetically pleasing.
The son's suite offers a balanced blend of sophistication and youthful energy. The bedroom is anchored by a distinctive pixilated feature wall, composed of subtly projecting square panels that create a dynamic interplay of light and shadow. This textured surface adds a layer of visual complexity, serving as a sophisticated focal point. This geometric motif is complemented by the clean lines and smooth curves of the ceiling, which subtly draw the eye upwards, enhancing the sense of height and spaciousness. The integrated lighting within the ceiling further accentuates its architectural form and provides a soft, ambient glow. This considered interplay of textures and forms creates a calming yet stimulating environment. The adjoining bathroom and dressing room continue this theme of refined minimalism, utilizing a sophisticated palette of materials and finishes to create a cohesive and functional private sanctuary.
The H House playroom showcases a sophisticated approach to children's space design, balancing functionality with a refined aesthetic. Organic, curved architectural elements soften the clean lines of the built-in joinery, creating a playful yet elegant ambiance. A bespoke shelving unit, integrated within a rounded alcove, offers ample storage, while a circular niche carved into a contrasting wall panel provides a cozy retreat for reading or imaginative play. A central mushroom-shaped table, complemented by plush ottomans, anchors the room, providing a dedicated space for creative activities. Floor-to-ceiling windows maximize natural light, blurring the lines between indoors and out, and framing views of the surrounding landscape. The integration of a climbing ladder introduces an element of physical engagement, enhancing the room's dynamism. A carefully curated palette of soft blush pink and crisp white fosters a tranquil atmosphere, conducive to both energetic play and quiet reflection. The overall design creates a harmonious and stimulating environment that nurtures creativity and encourages a sense of wonder.
The landscape architecture establishes a harmonious dialogue between built form and natural environment, creating a series of thoughtfully orchestrated outdoor rooms. A defining element is the sculptural pavilion, its elegantly curved form and perforated canopy offering a dramatic focal point while providing a sheltered space for contemplation and gathering. This organic structure contrasts beautifully with the rhythmic linearity of the arched colonnade that defines the water sitting area. Elevated above a reflective pool, this platform provides a tranquil space for repose, its sleek geometry mirrored in the still water below. A gently ascending staircase, seamlessly integrated into the sloping topography, invites exploration and connects the various levels of the landscape, offering dynamic views of the surrounding gardens. Throughout the grounds, carefully curated plantings and meandering pathways weave together these distinct programmatic elements, creating a cohesive and richly layered outdoor experience.
The central feature is a striking, illuminated spiral staircase, a sculptural element that gracefully integrates classical forms with a contemporary, dynamic aesthetic. The computationally designed central column further emphasizes this fusion, acting as a visually arresting focal point within the polished marble expanse of the lobby. The lighting scheme meticulously accentuates the architectural details, creating an atmosphere of understated elegance.
The basement swimming pool represents a sophisticated synthesis of technology and artistic expression. A defining feature is the remarkable ceiling, generated by a cutting- edge algorithmic system that produces a complex, undulating surface evocative of fluid dynamics. This same algorithmic language is extended to the feature walls, establishing a unified and dynamic visual narrative throughout the space. The patterns seamlessly transition and evolve across the ceiling and wall planes, creating a captivating interplay of light and shadow. Drawing inspiration from the iconic Trevi Fountain in Rome, the pool incorporates a stepped profile at one end, clad in richly veined marble. This architectural gesture introduces a sense of classical grandeur and theatrical drama, reminiscent of the fountain's cascading water. The stepped element provides a sophisticated counterpoint to the contemporary fluidity of the algorithmic surfaces, resulting in a truly unique and luxurious subterranean retreat.
This adaptable space combines leisure and social interaction. A professional-grade ping-pong table is integrated seamlessly within a comfortable lounge area, creating a fluid transition between active and passive recreation. The room's neoclassical detailing – including the coffered ceiling and paneled walls – maintains a consistently refined ambiance throughout.
The multipurpose entertainment zone is conceived as a highly adaptable space catering to a variety of leisure activities. The architectural element is the elaborately coffered ceiling, a meticulously crafted grid of recessed square panels that commands attention and serves as the room's undisputed focal point. This intricate ceiling treatment imbues the space with a sense of classical formality and refined elegance, while the rhythmic repetition of the coffers establishes a subtle visual order. Strategically placed glass partitions and open doorways foster a seamless connection between the entertainment zone, the adjacent lobby, and the garage beyond, facilitating effortless circulation and visual continuity. This open plan configuration enhances the adaptability of the space, accommodating a wide range of social functions and recreational pursuits within a sophisticated and inviting environment.
The subterranean garage serves not merely as a parking space, but as a curated display for the client's vehicle collection. A reflective ceiling enhances the visual impact and Creates a contrast between the Floor and the mirrored Finish Ceiling of the cars, maximizing the sense of volume and highlighting their sleek lines. The design demonstrates a sophisticated understanding of both automotive aesthetics and high-end architectural detailing, resulting in a space that is as impressive as the vehicles themselves.
"H House redefines the art of residential design, seamlessly merging the enduring elegance of neoclassicism with the cutting-edge possibilities of algorithmic architecture. This meticulously crafted residence offers a holistic living experience, where every detail, from the grand arched windows to the bespoke, algorithmically-generated ceilings, speaks to a profound understanding of spatial harmony and material richness."
Bilal Baghdadi - Founder & CEO
