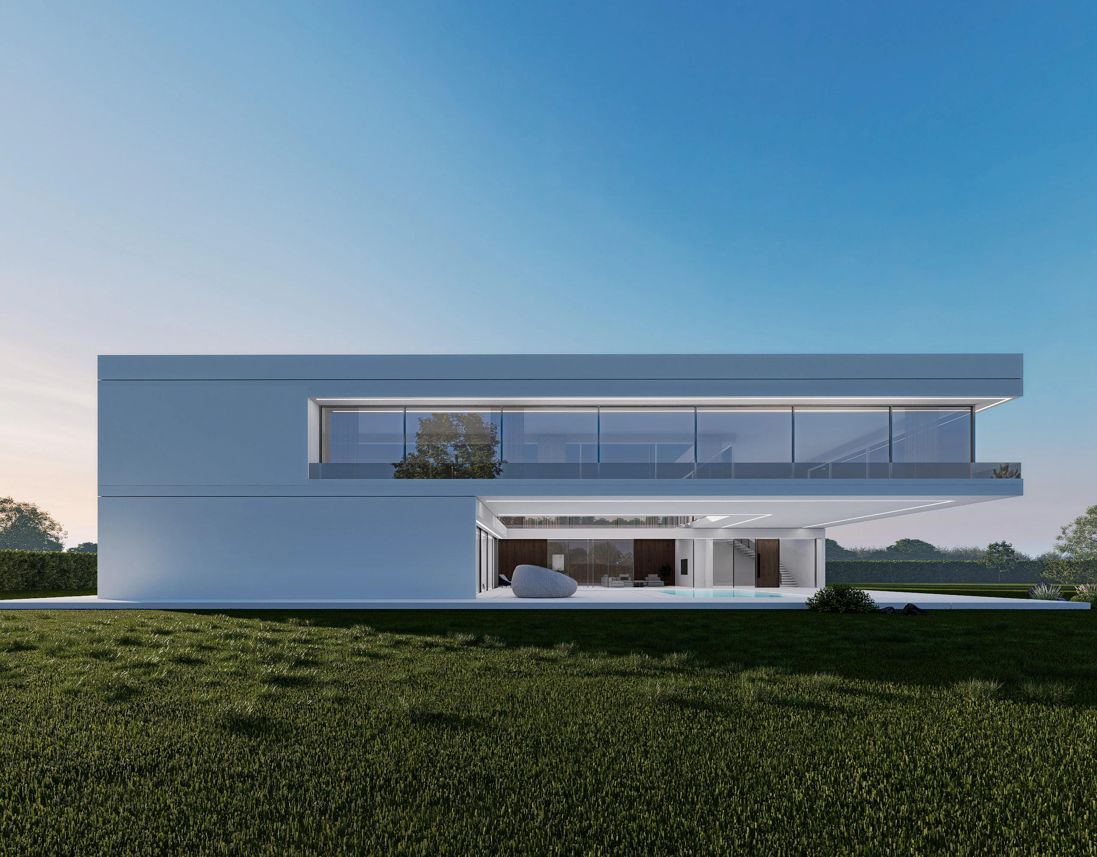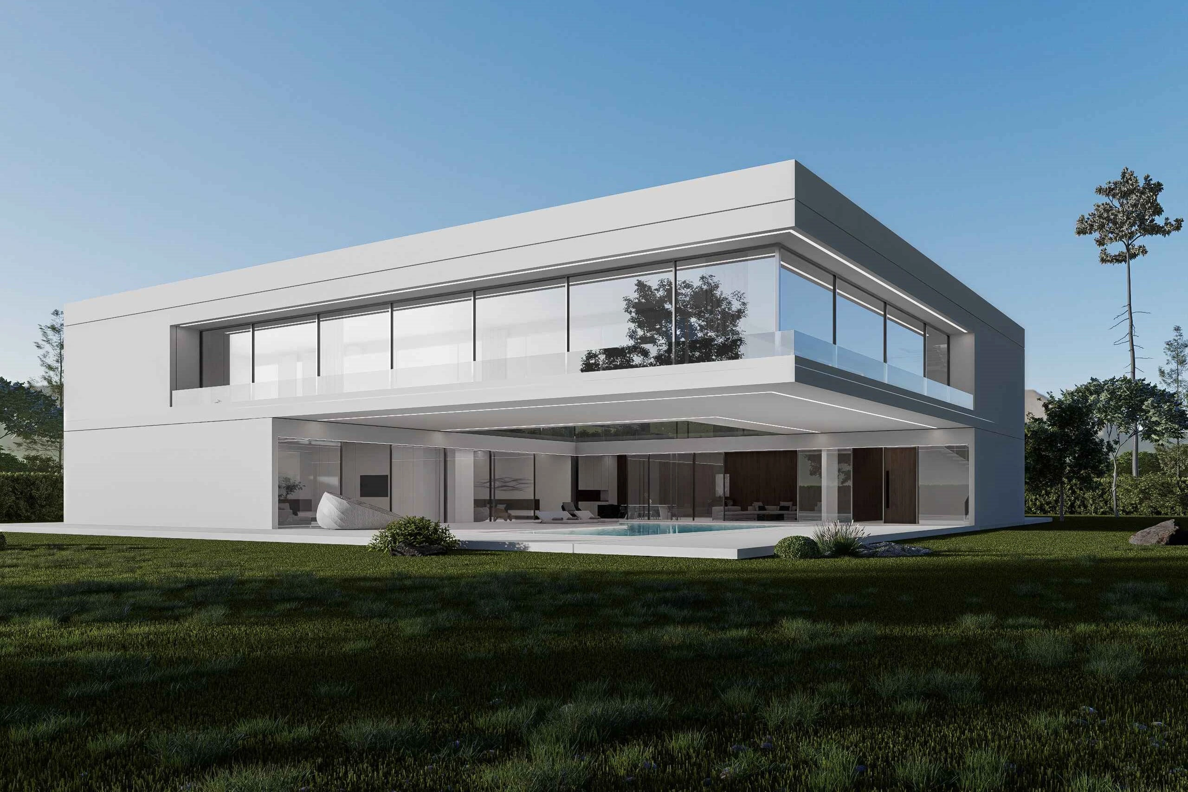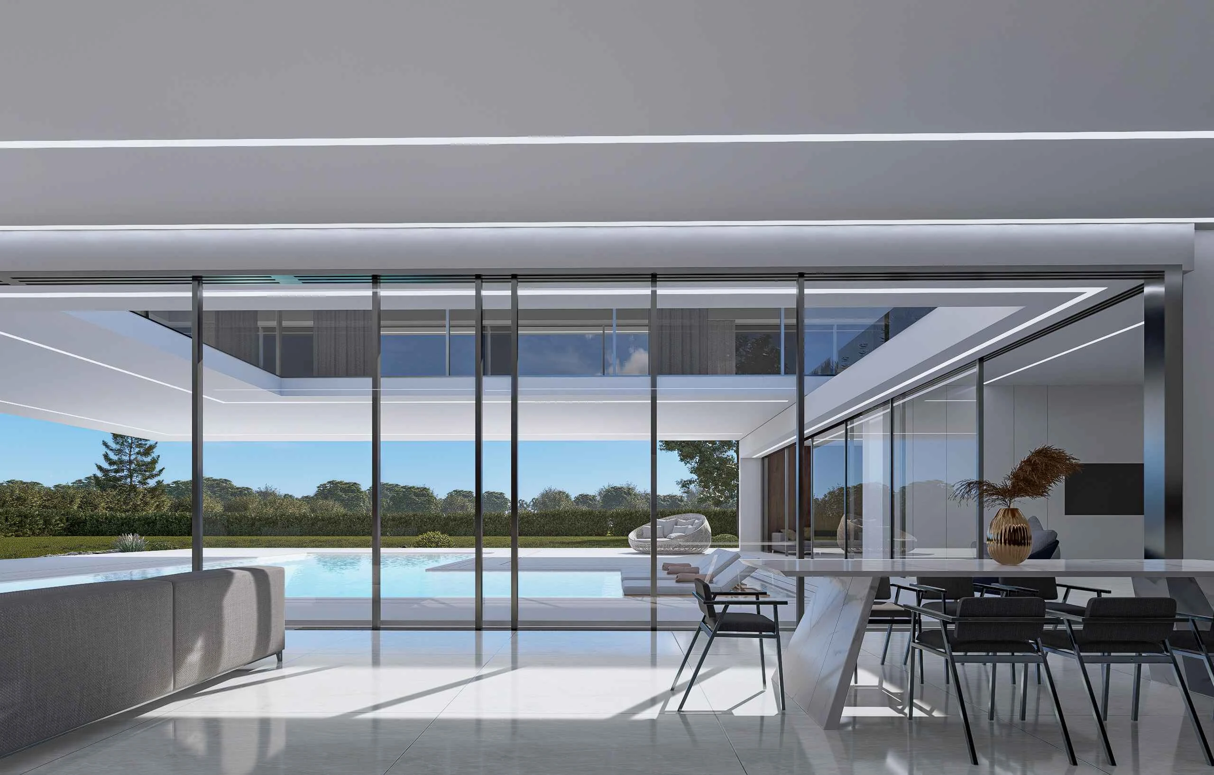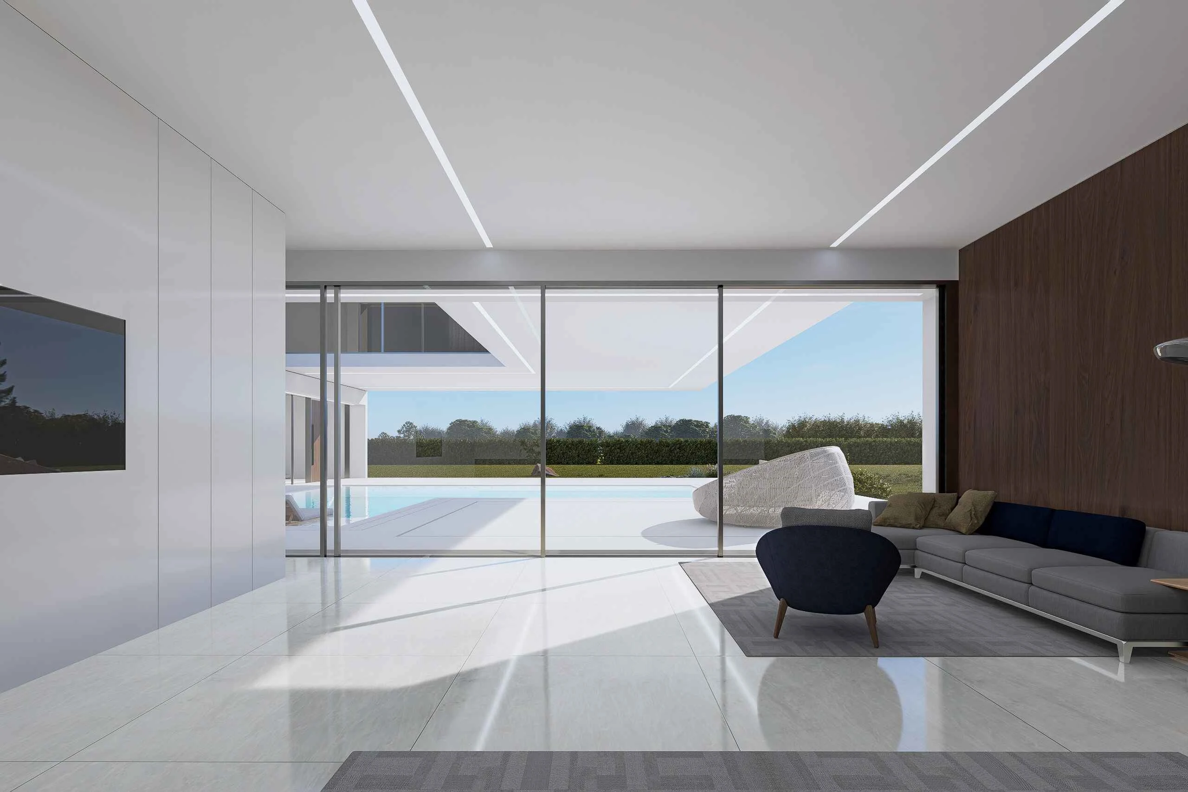Situated on a generous 1500m² plot in Lahore, Pakistan, this contemporary residence embodies a successful marriage of form and function. Recognizing the region's challenging climate, the design prioritizes a seamless integration of natural elements to foster a serene and thermally comfortable environment. The residence is strategically divided across two floors, each meticulously planned to optimize functionality and connection with the outdoors. To address Lahore's high temperatures, the design employs a series of well-considered architectural strategies. Large, strategically placed windows maximize natural light penetration while minimizing unwanted heat gain. Lush greenery, a tranquil water feature, and thoughtfully designed landscaping further enhance the cooling effect and create a visually refreshing oasis within the home.



