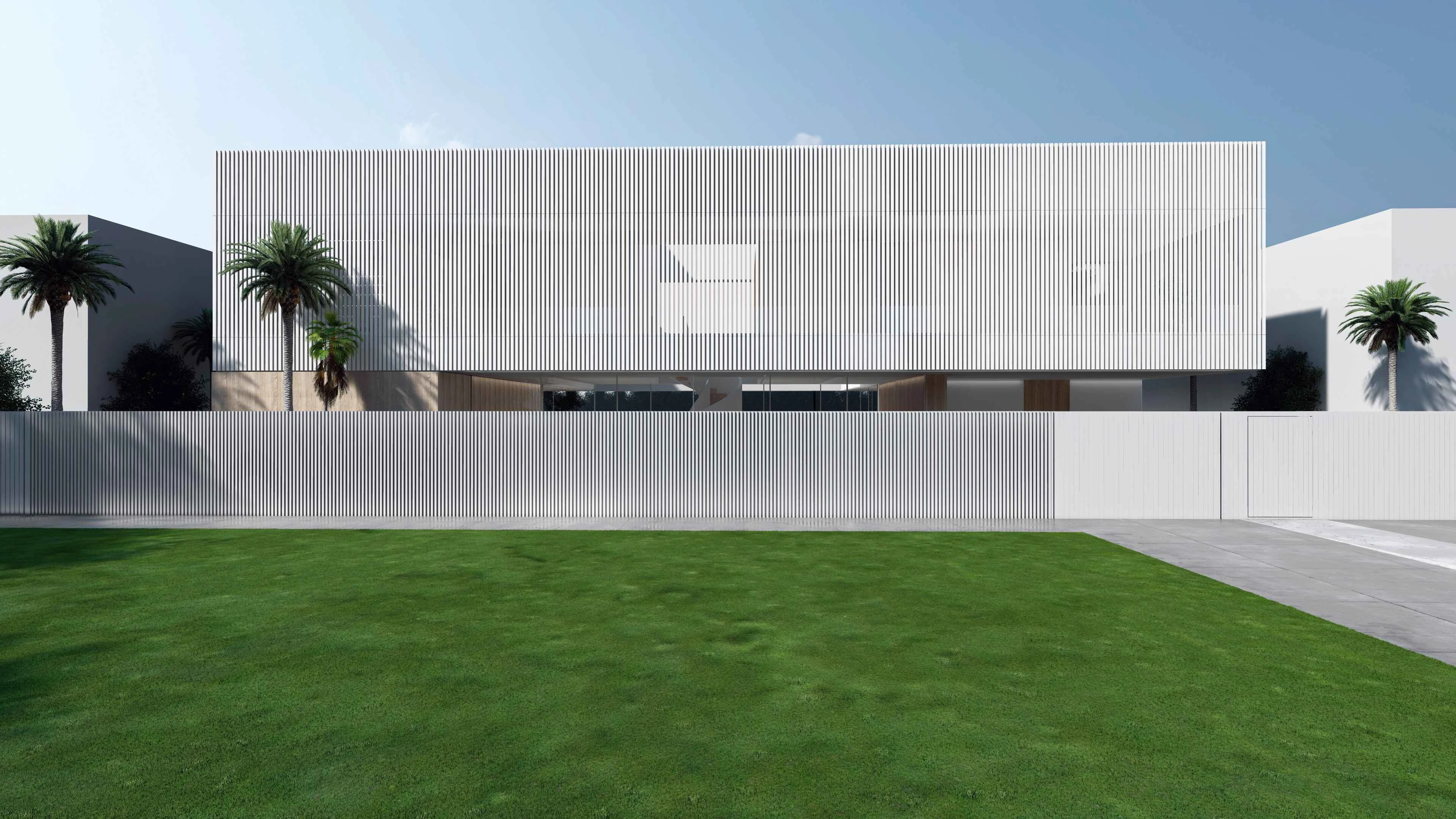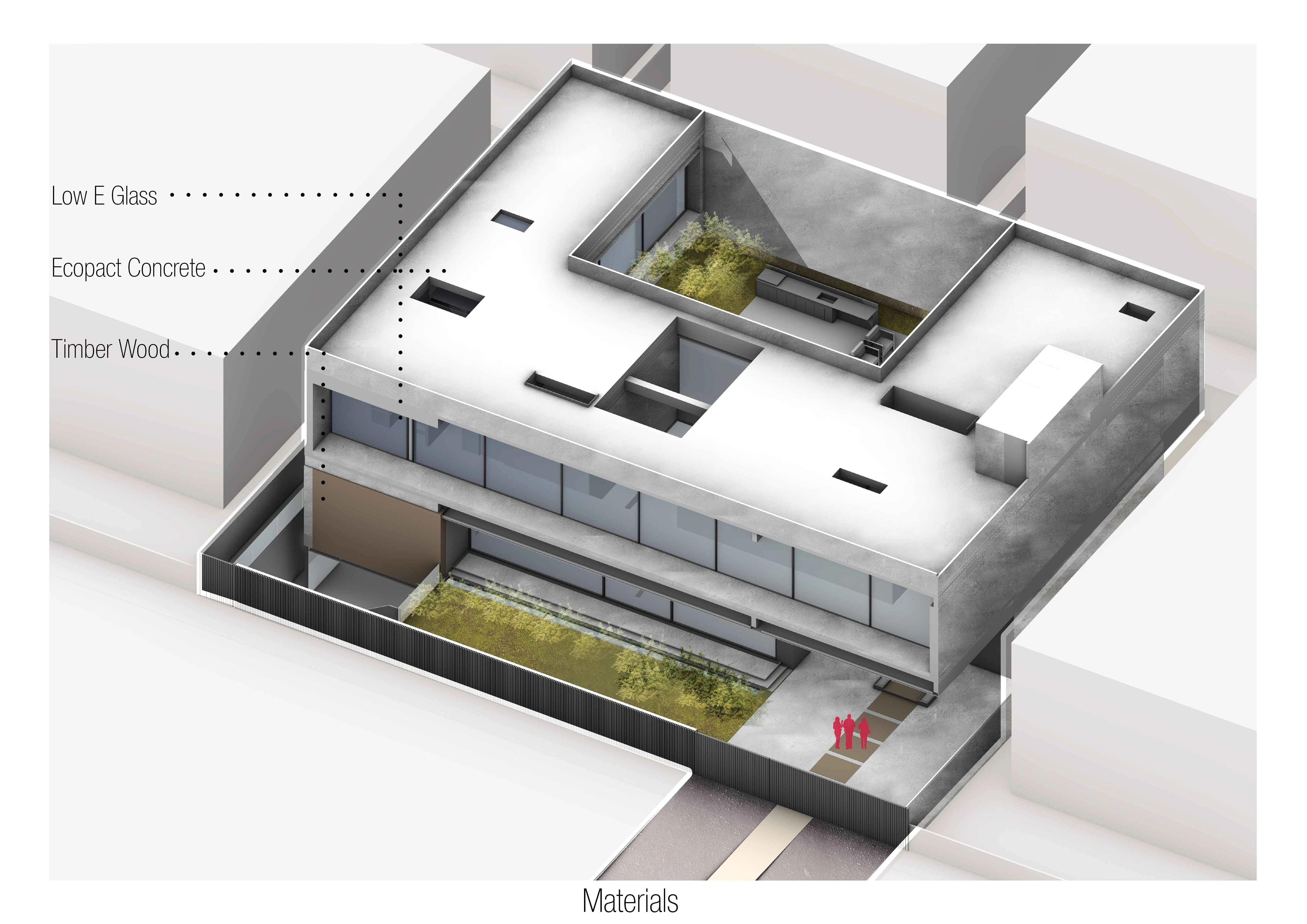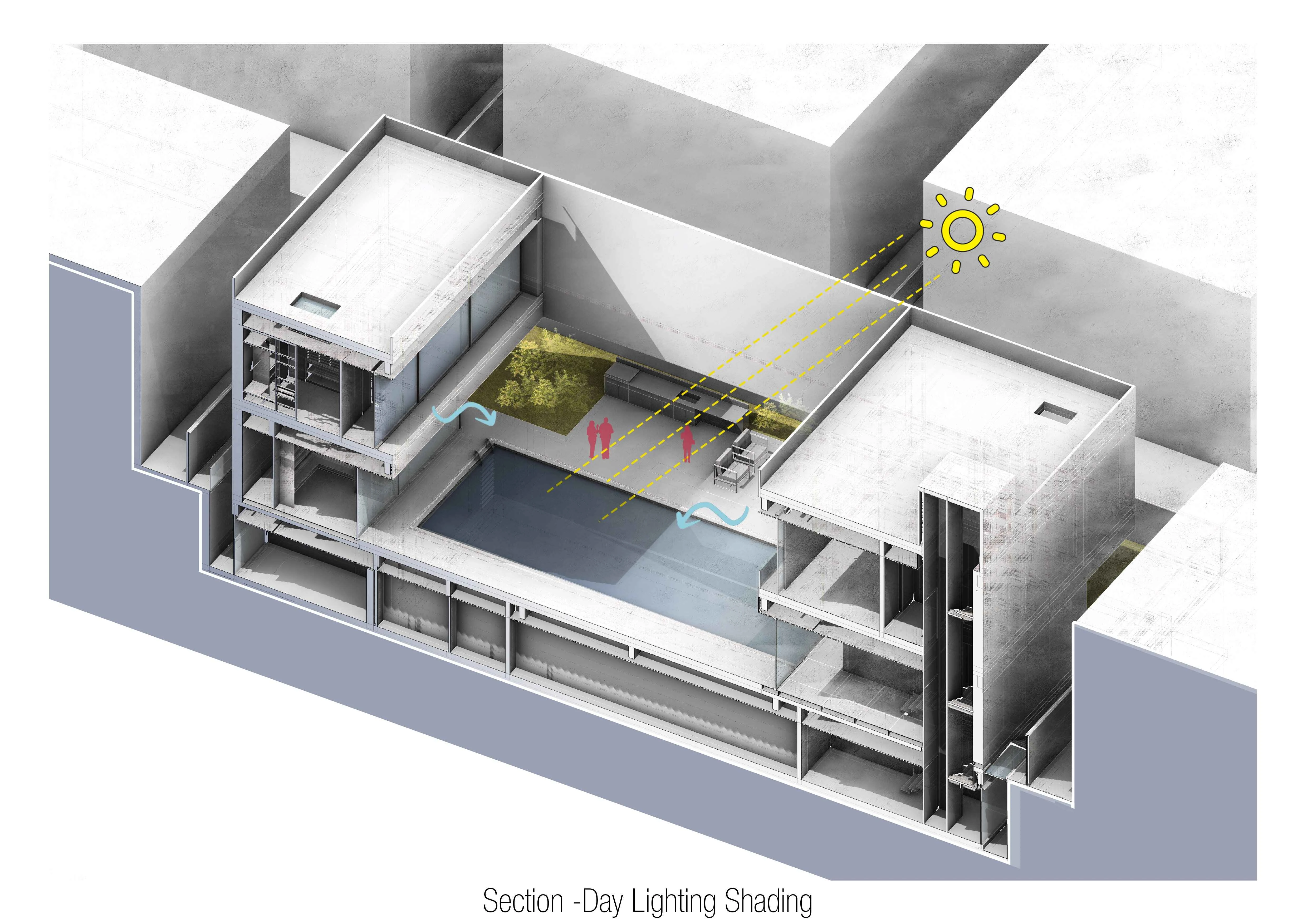House Of Silence
Lahore
,Pakistan
Clad in striking white panels, the first-floor facade exemplifies a meticulous fusion of form and function. This architectural element embodies the project's minimalist aesthetic while strategically addressing privacy concerns. The panels create a visual barrier, discreetly shielding the interior living spaces while maintaining a sense of openness and lightness. Furthermore, they are meticulously positioned to optimize natural light penetration, fostering a vibrant and naturally illuminated environment. This interplay of light and shadow adds depth and visual intrigue to the exterior. Additionally, the panels function as a sustainable shading solution, effectively mitigating the impact of harsh sunlight and contributing to the overall energy efficiency of the residence. This thoughtful design decision transcends mere aesthetics, showcasing the project's commitment to a holistic approach that prioritizes both occupant comfort and environmental responsibility.
"This architectural achievement transcends mere aesthetics, meticulously orchestrating a harmonious interplay of purity, tranquility, and modern design principles. Each meticulously crafted space transforms into a timeless sanctuary of elegance, fostering a profound sense of well-being for its inhabitants. A testament to our unwavering commitment to design excellence, this residence stands as a beacon of innovation, forever etched as a legacy of serene living crafted with meticulous precision.
Bilal Baghdadi - Founder & CEO
This Pakistani residence embraces a meticulously planned open floor plan, orchestrating a seamless flow between living areas. This spatial arrangement prioritizes interconnectedness, fostering a sense of community and promoting effortless interaction throughout the home. The continuous layout serves as a cornerstone of the design's coherence, ensuring a sense of visual harmony and fostering an adaptable living environment. This thoughtful approach celebrates both spatial efficiency and a dynamic lifestyle, catering to the needs of the modern resident.
House of Silence embodies a masterfully executed open-plan living concept on the ground floor. Pristine white walls establish a light and airy environment, meticulously juxtaposed with the warmth and textural richness of refined wood cladding. This expansive and cohesive space seamlessly integrates a living area, dining space, gym, kitchen, study room, and dedicated rest area, catering to a multitude of functional needs. Large, strategically placed windows dissolve the boundaries between interior and exterior, fostering a profound visual and spatial connection with the central courtyard. The serene central pool serves as a focal point, further enhancing the overall architectural sophistication and tranquility of the residence. This meticulously crafted design fosters a harmonious interplay between the internal living spaces and the surrounding outdoor environment, promoting a truly restorative haven for its occupants.
Unveiling a refined interpretation of modern functionality, the upper floor seamlessly blends practical design with a touch of understated elegance. A captivating balcony, clad in the home's signature white panels, extends the living space while offering essential solar shading for the Pakistani climate. This private outdoor sanctuary seamlessly integrates with four meticulously designed bedrooms and a dedicated office, fostering a tranquil environment conducive to both relaxation and productivity. Each bedroom embodies the principles of minimalist design, featuring sleek feature walls that elevate the space with a touch of contemporary sophistication.
The Lower Level transcends the limitations of a traditional basement, instead transforming into a vibrant social hub meticulously designed for both entertainment and hospitality. Prioritizing versatility, the meticulously planned layout seamlessly integrates a comfortable guest suite, a dedicated entertainment room, and a spacious living area. The guest suite provides a tranquil retreat for visitors, ensuring their utmost comfort. The thoughtfully designed entertainment room caters to a variety of leisure pursuits, fostering a dynamic space for relaxation and enjoyment. The expansive living area, bathed in natural light, establishes a welcoming atmosphere ideal for hosting social gatherings and a variety of activities. This expertly appointed lower level adds not only functional depth but also a vibrant social core to the overall architectural composition of the residence, elevating the living experience for both residents and guests.



