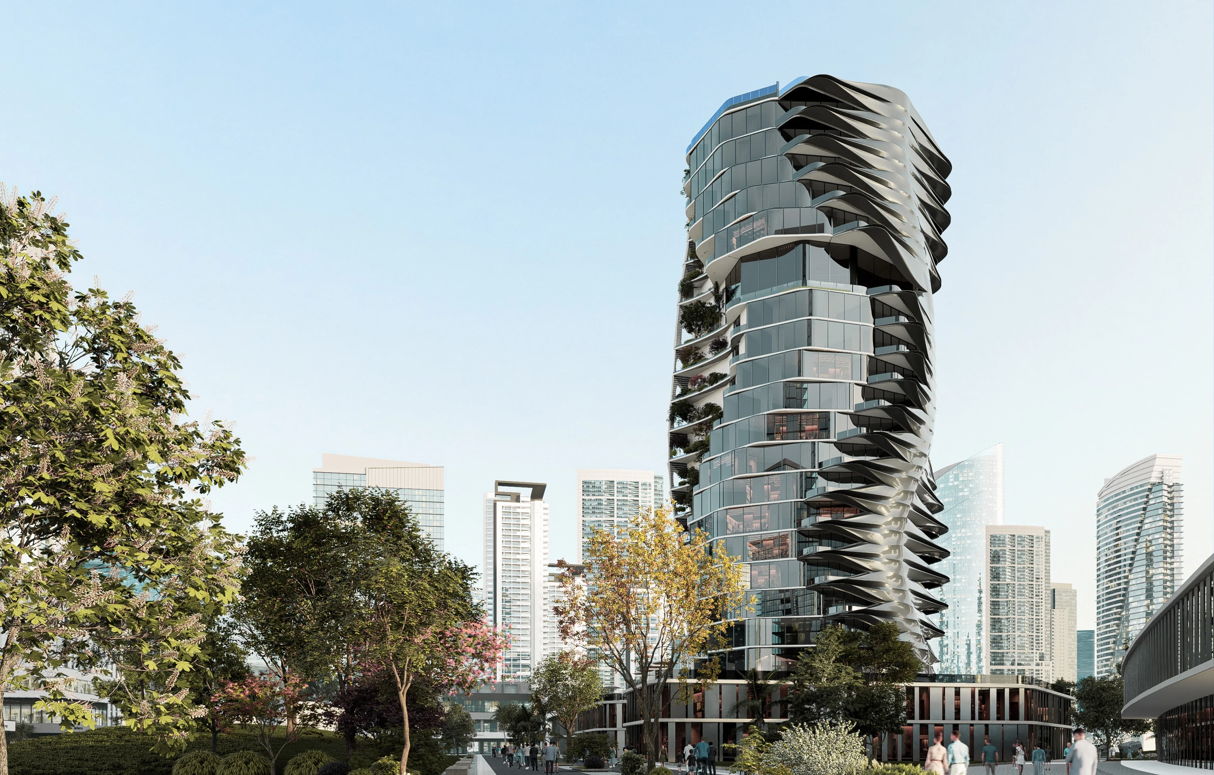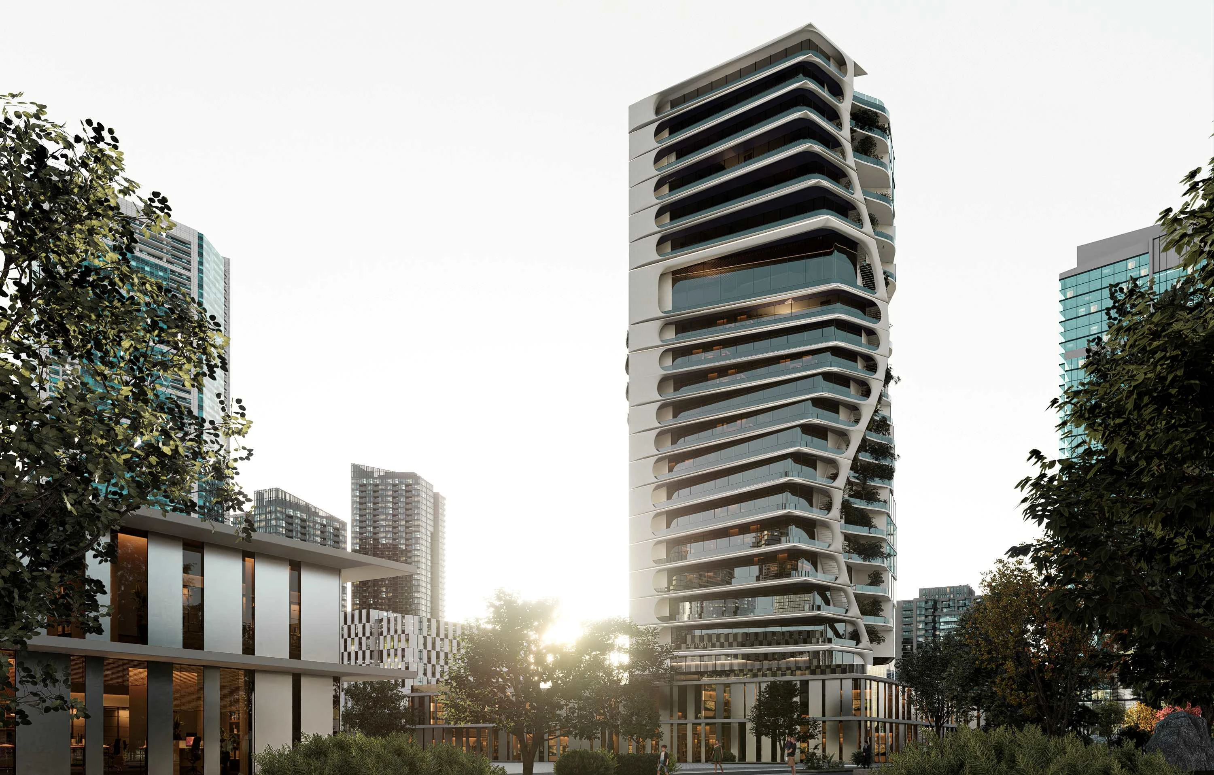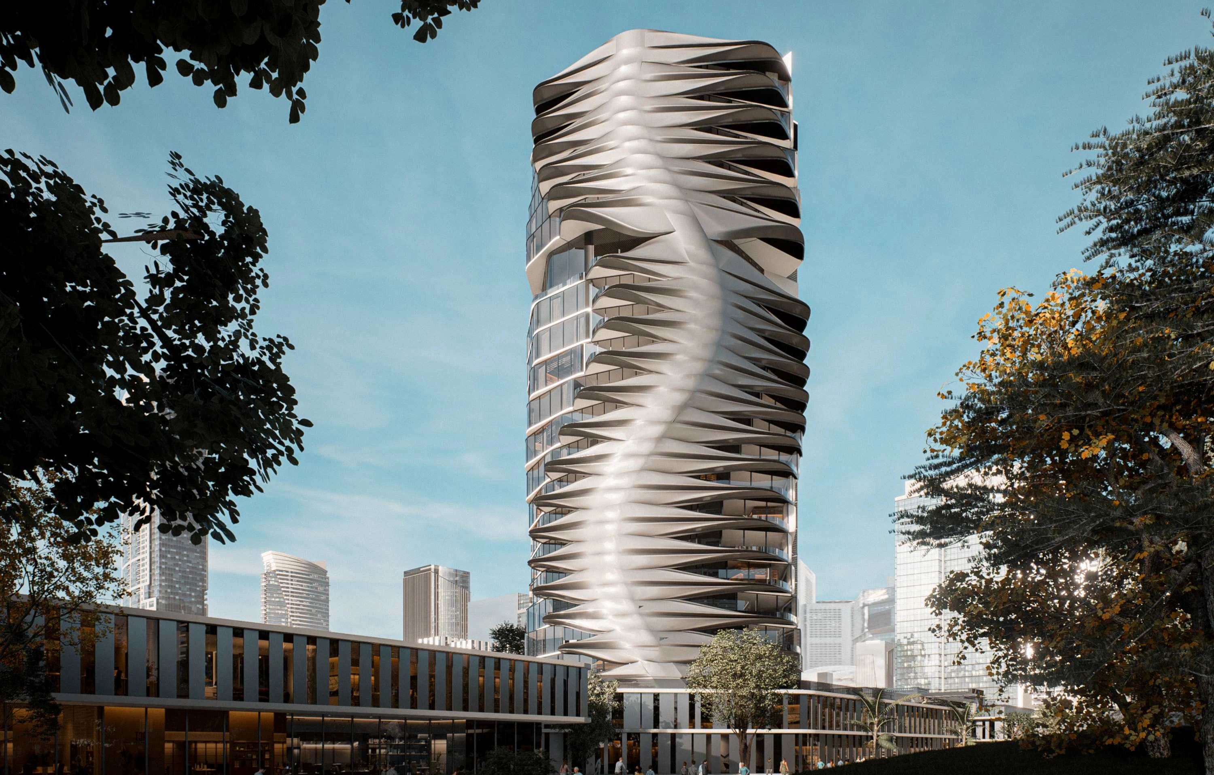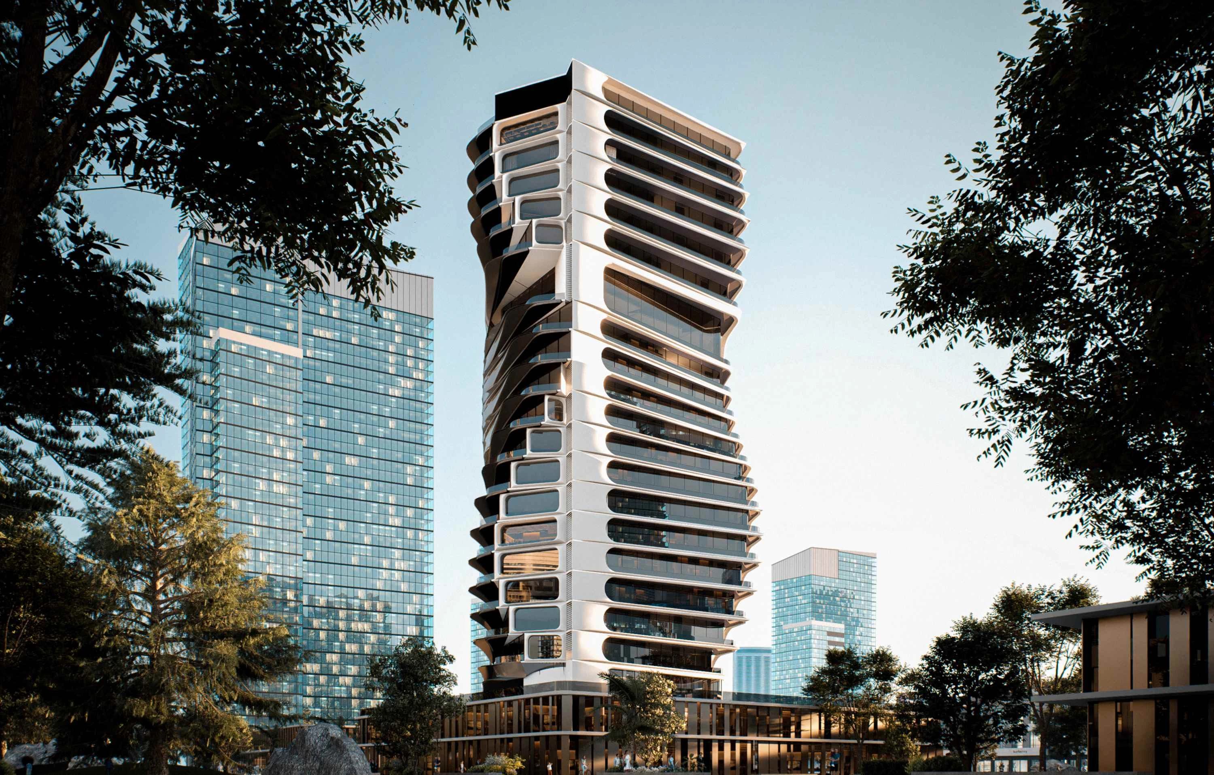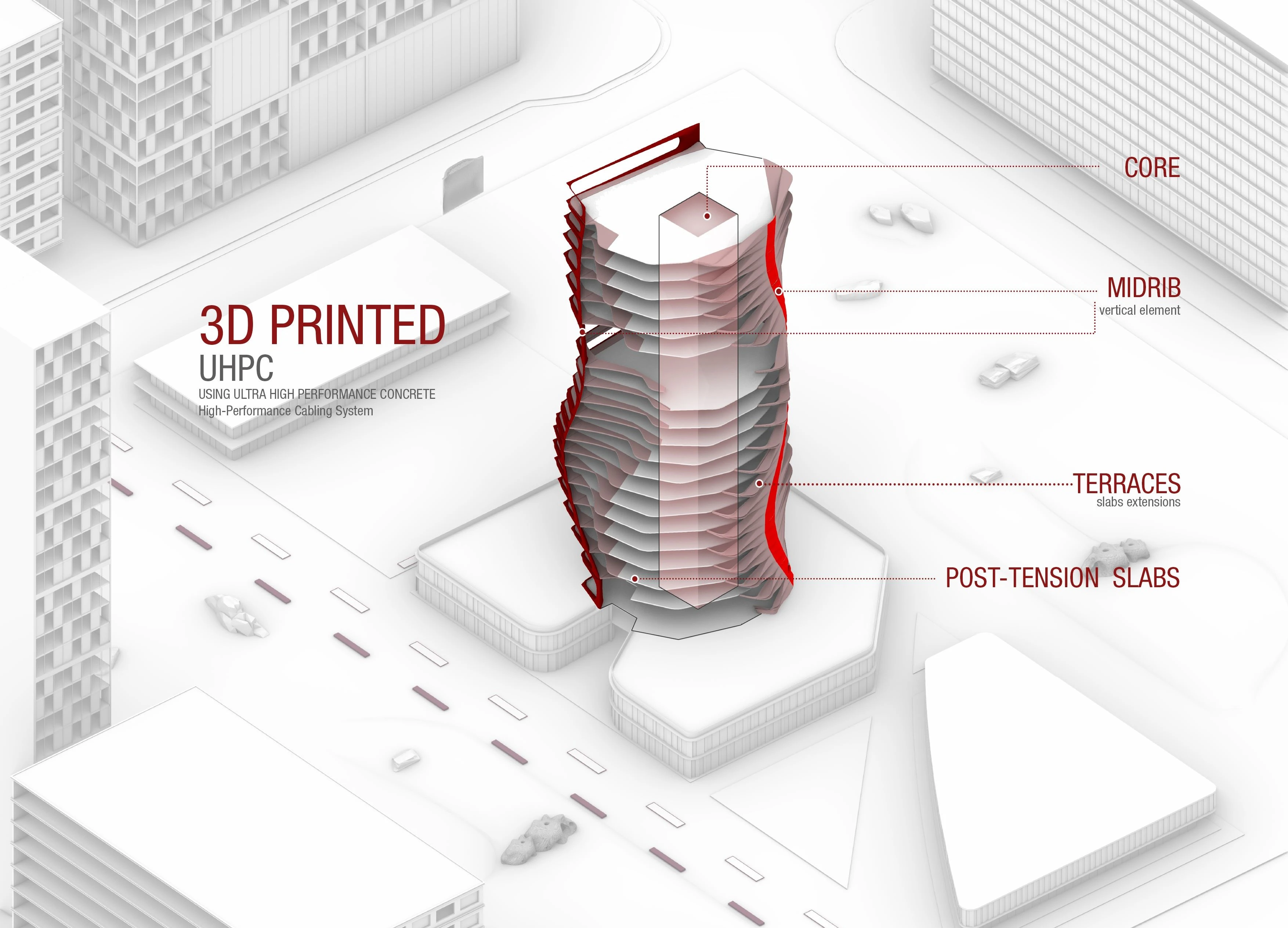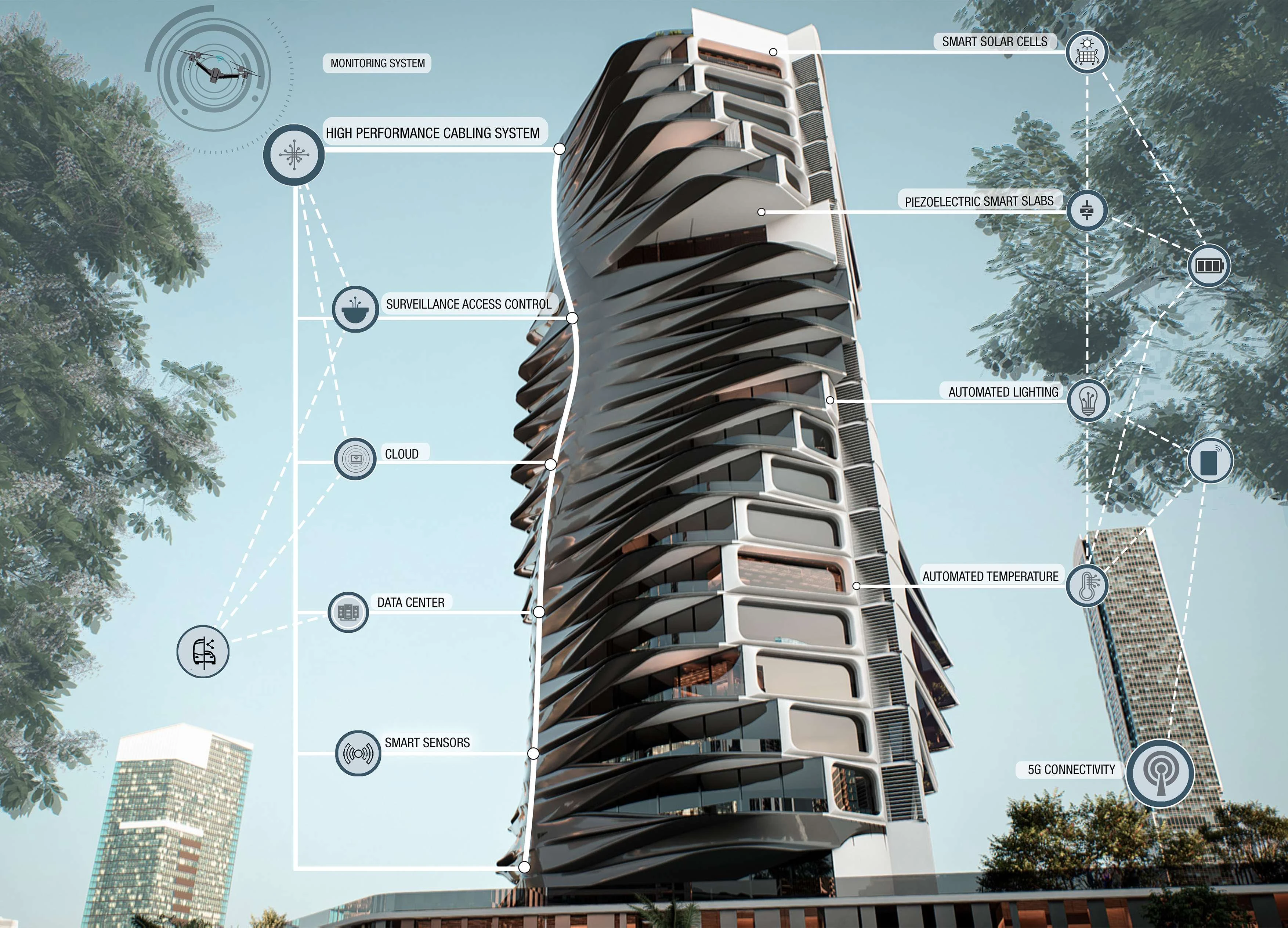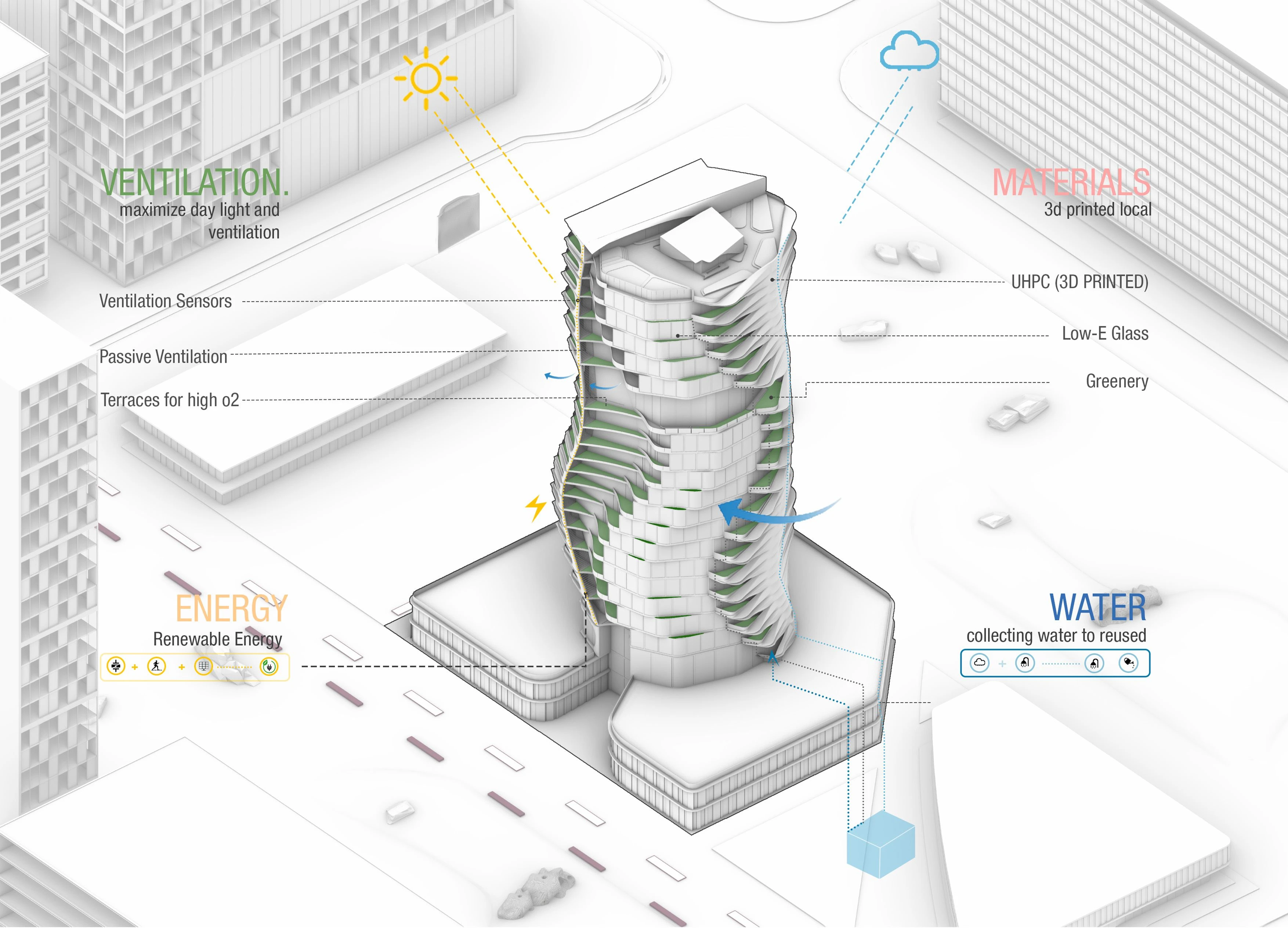Jasmin Tower
Dubai
,United Arab Emirates
Size m²/ft²
269,000 / 25,000
Inspired by the central vein's role in nutrient transportation within a leaf, the tower's midrib is a vital element enhanced by a high-performance cabling system. This system connects each level and integrates smart building technologies, creating an intelligent and responsive architectural marvel. The decision to twist the main cube adds a layer of complexity to the design. This architectural element provides a unique visual identity and serves functional purposes. The twisting may enhance structural integrity, optimize views from different angles, and contribute to the overall aesthetic appeal. Environmental considerations play a crucial role in the design. Carving the tower based on sun and wind movement is a sustainable approach. The carved sections could allow for natural ventilation, maximize daylight exposure, and reduce the overall environmental impact of the building.
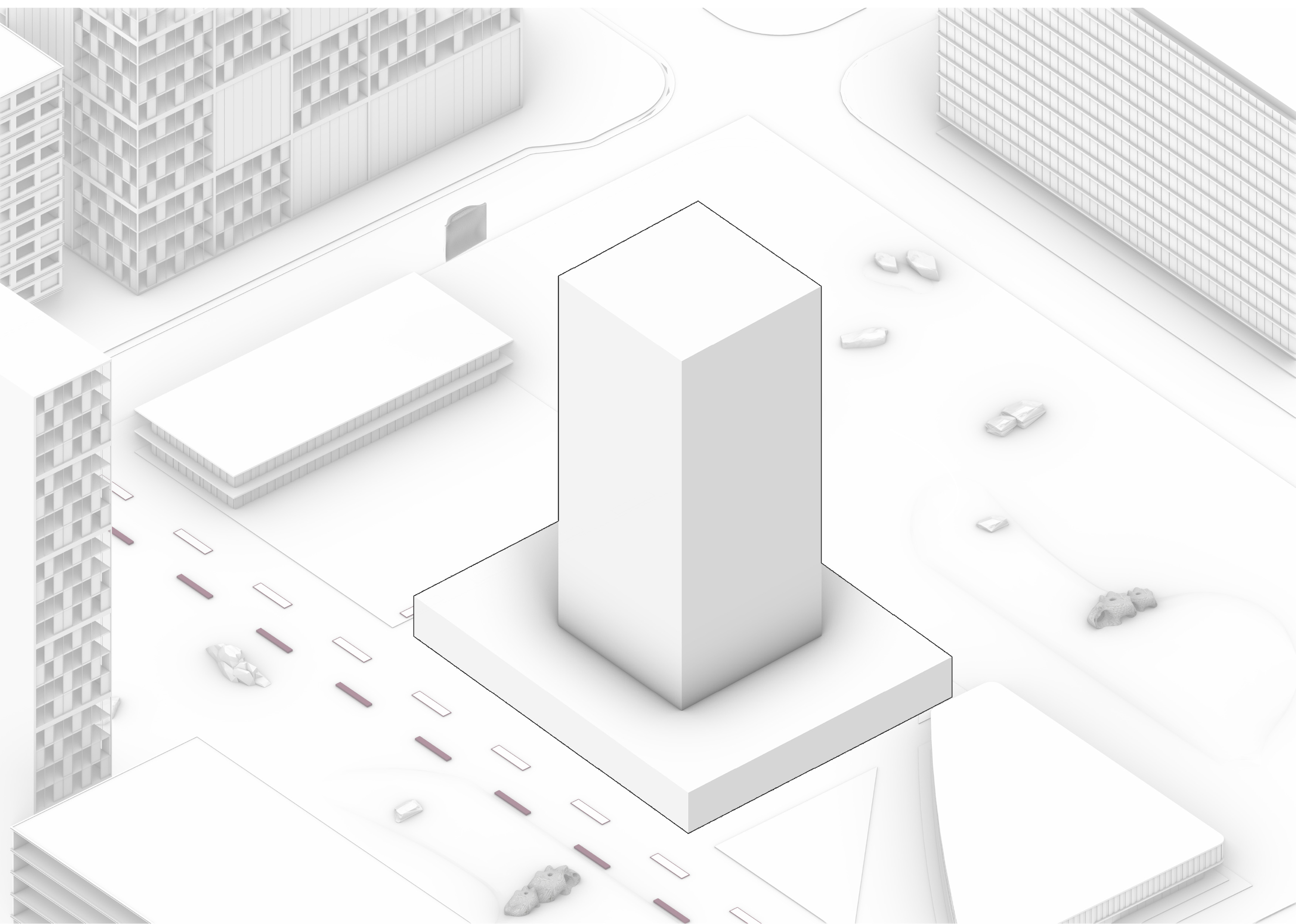
01-Maximum Volume
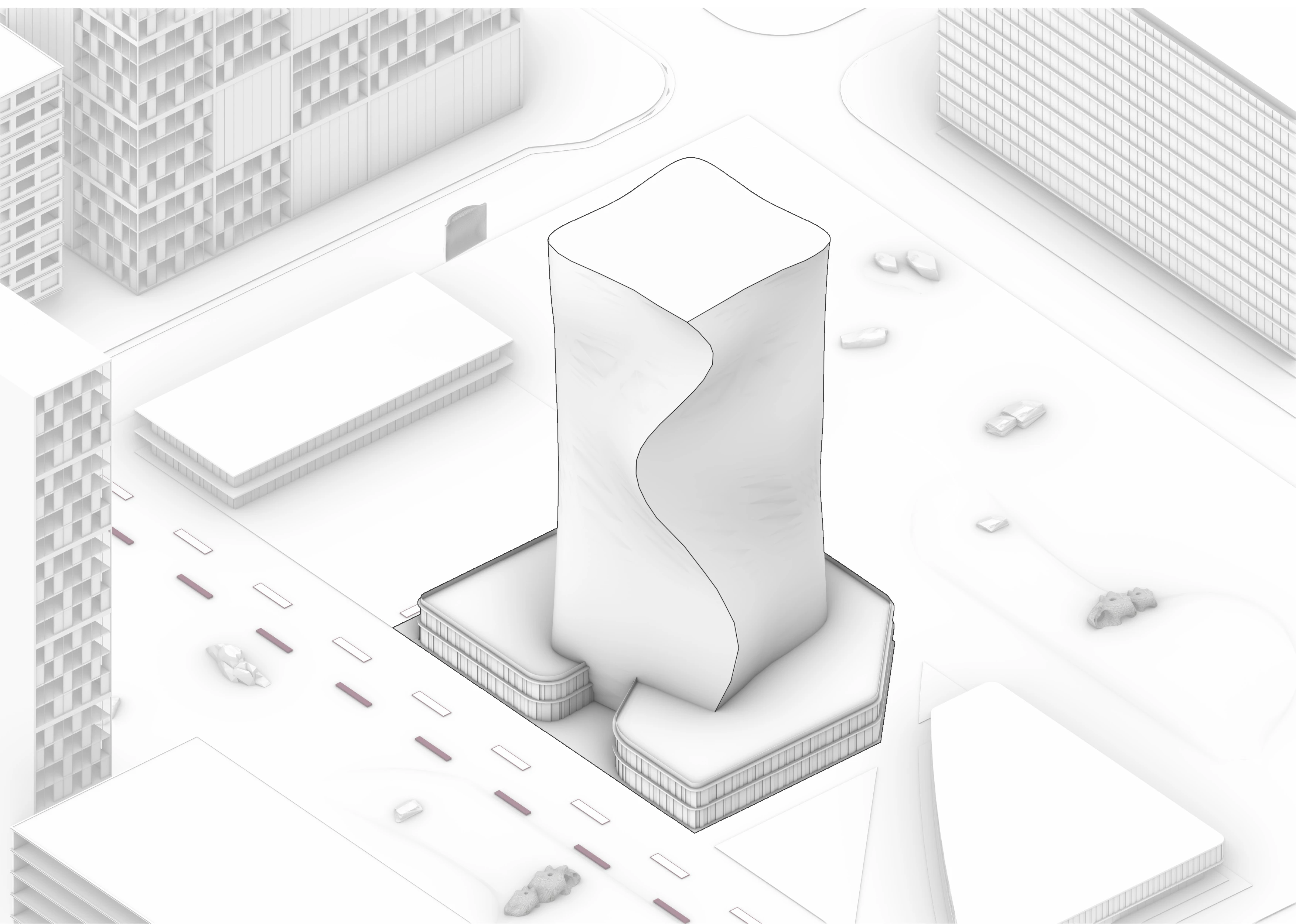
02-Twist
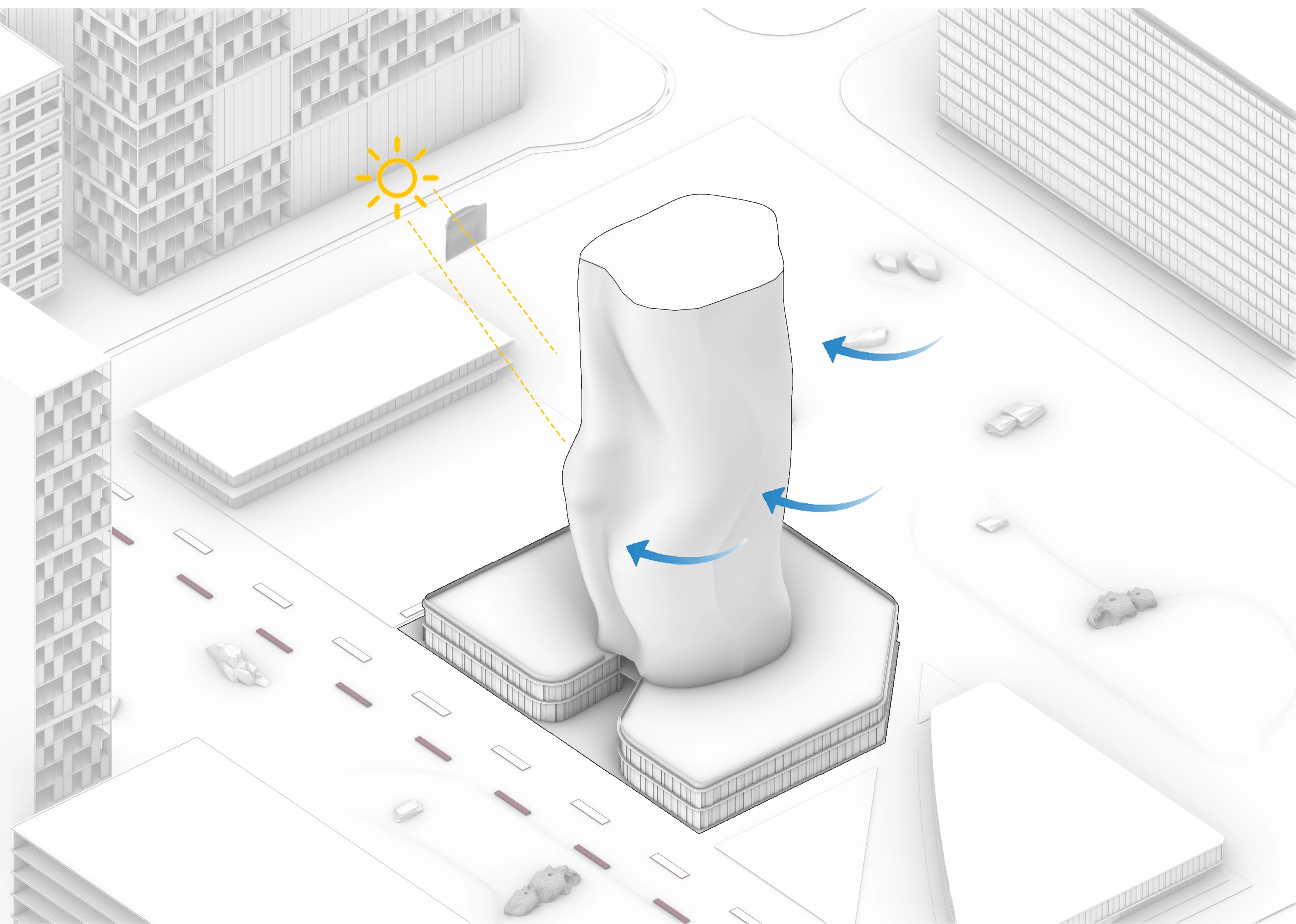
03-Carve
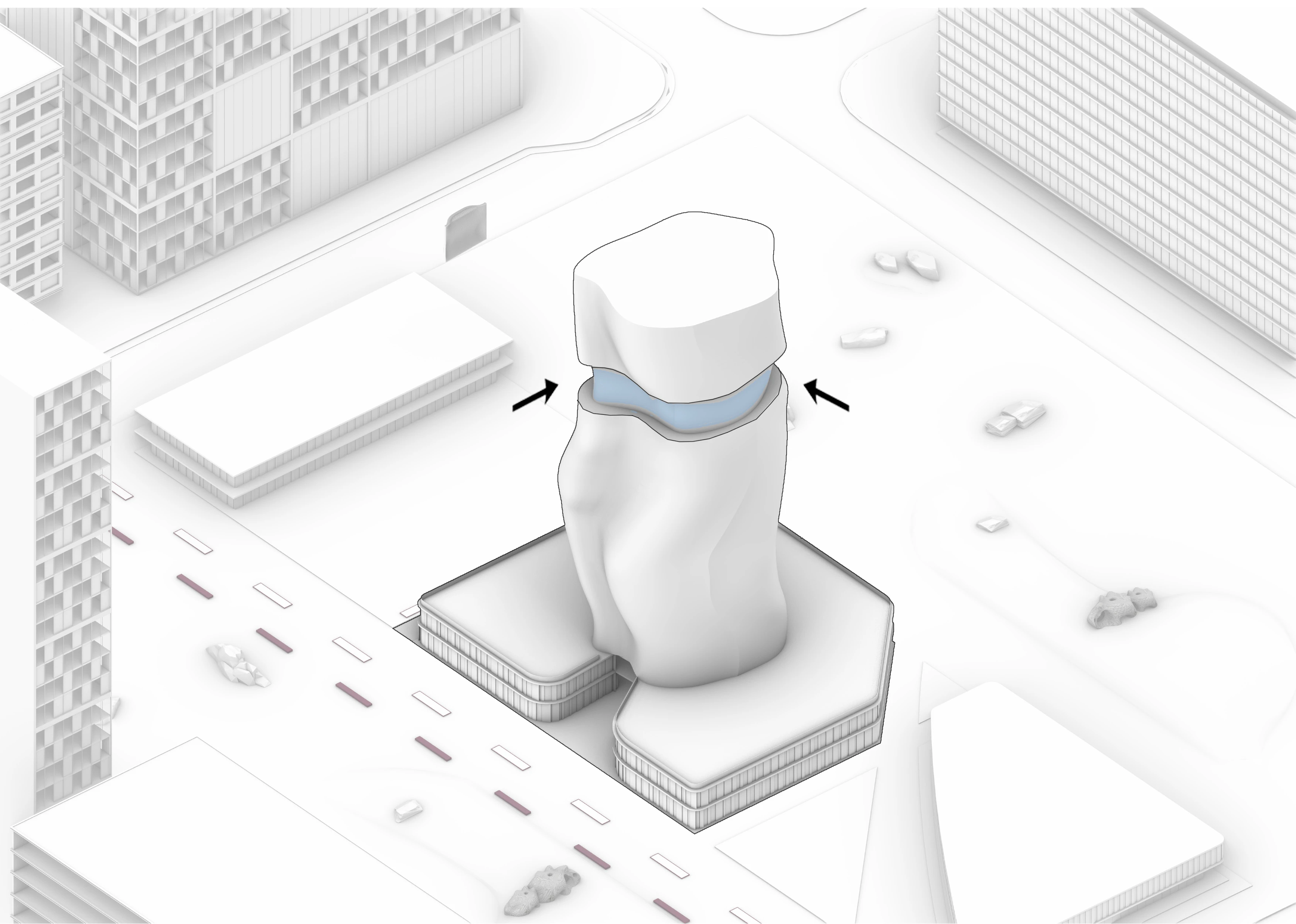
04-Hollow out
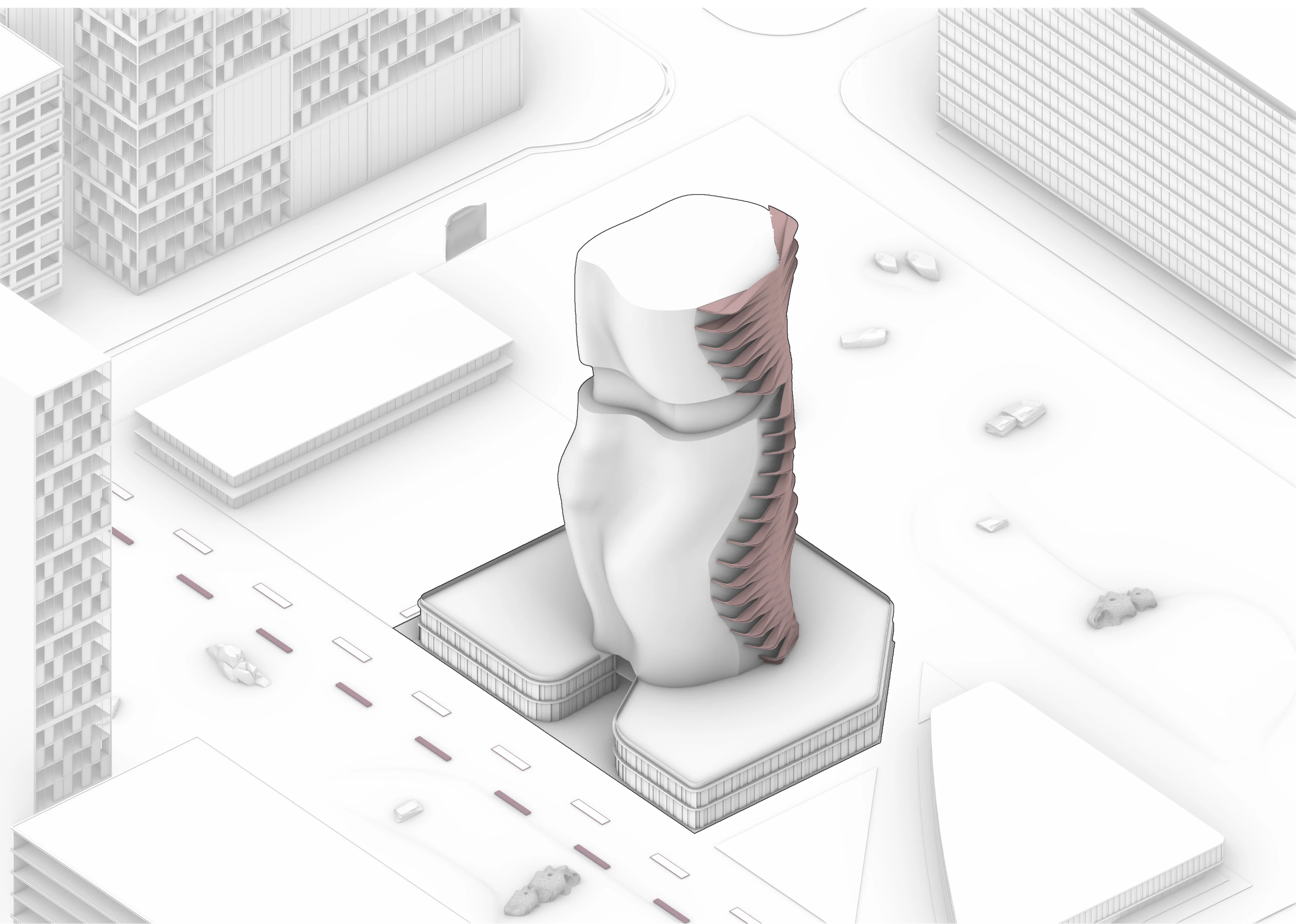
05-Adding Midrib
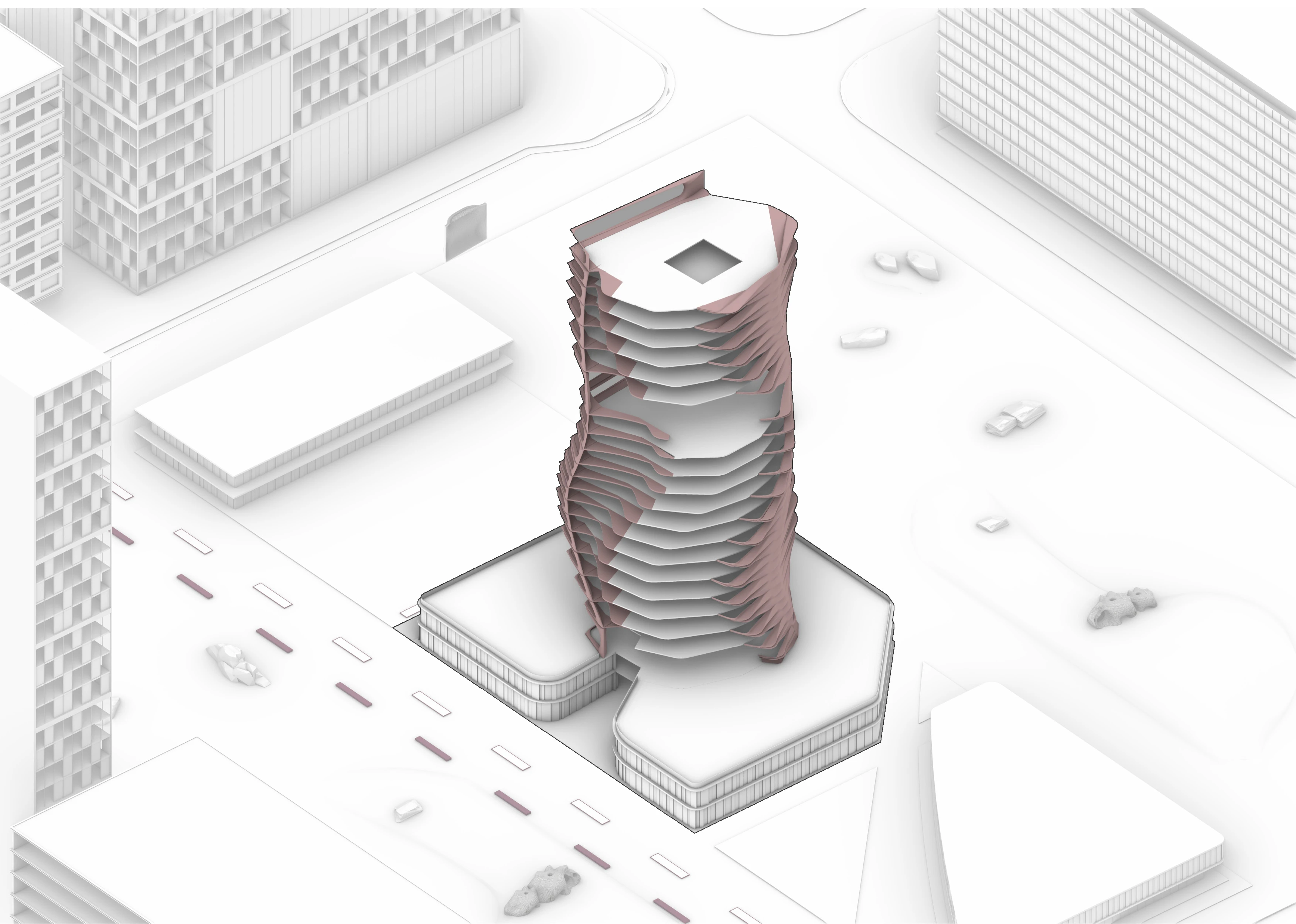
06-Added Terraces
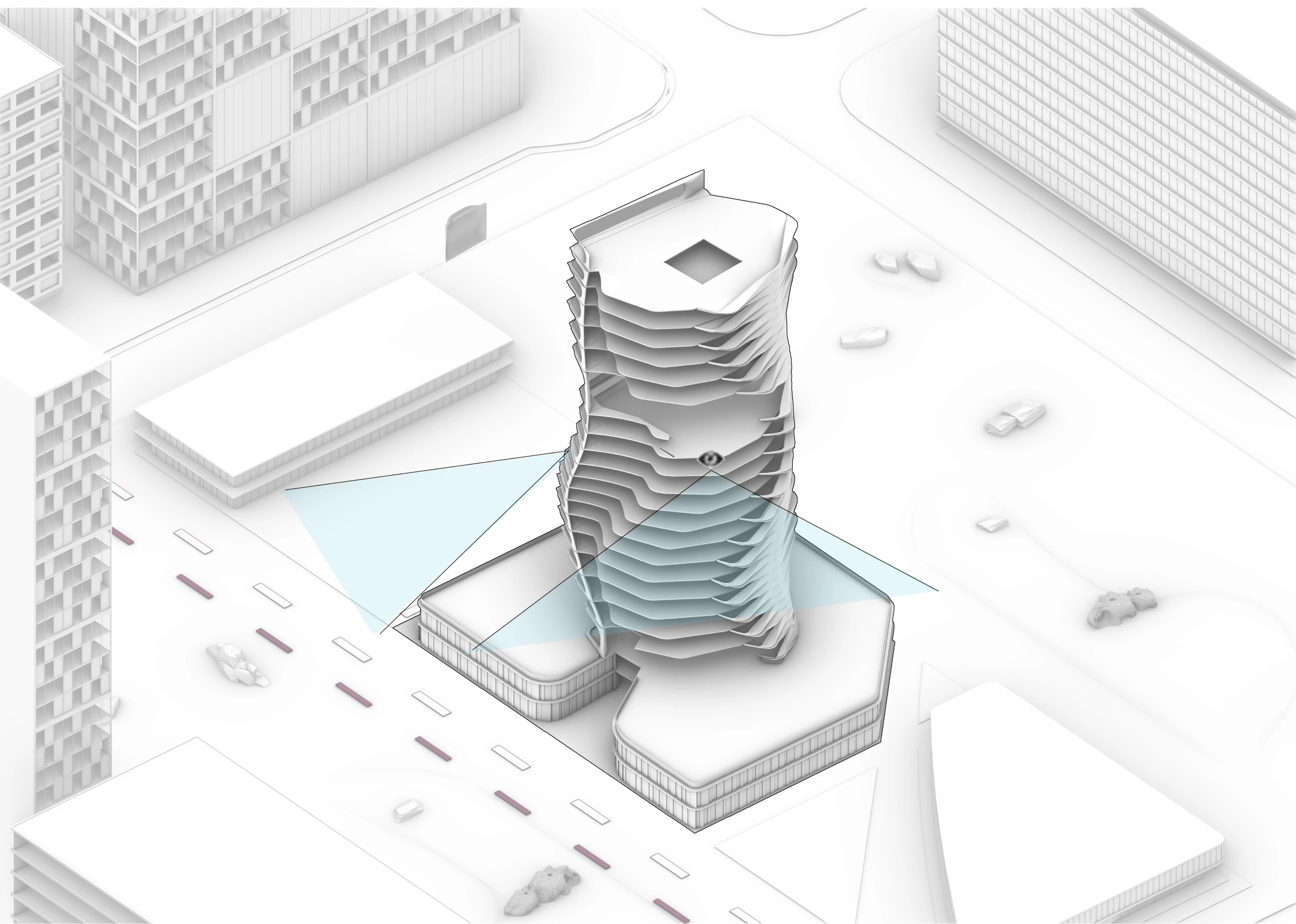
07-View
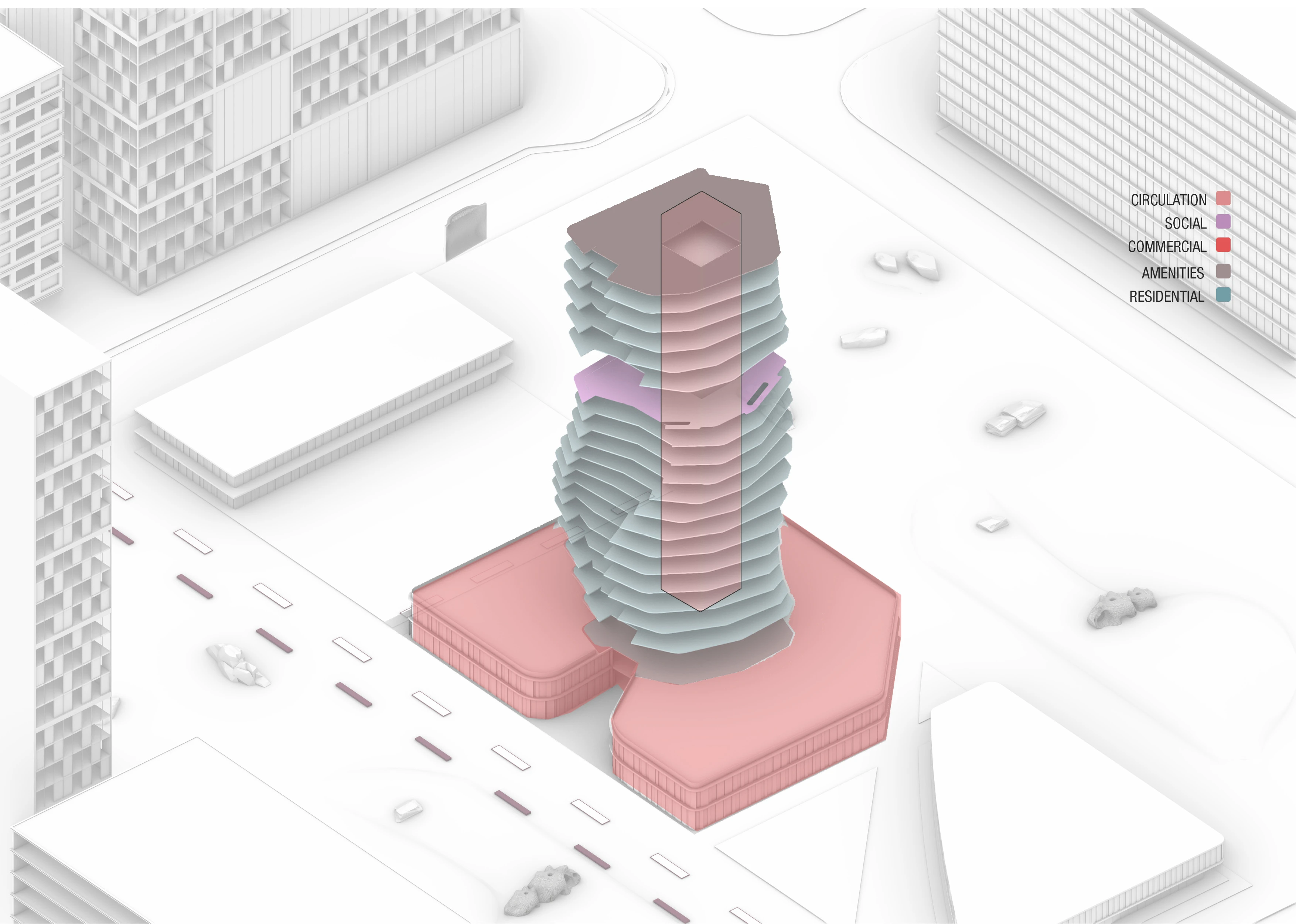
08-Space Distribution
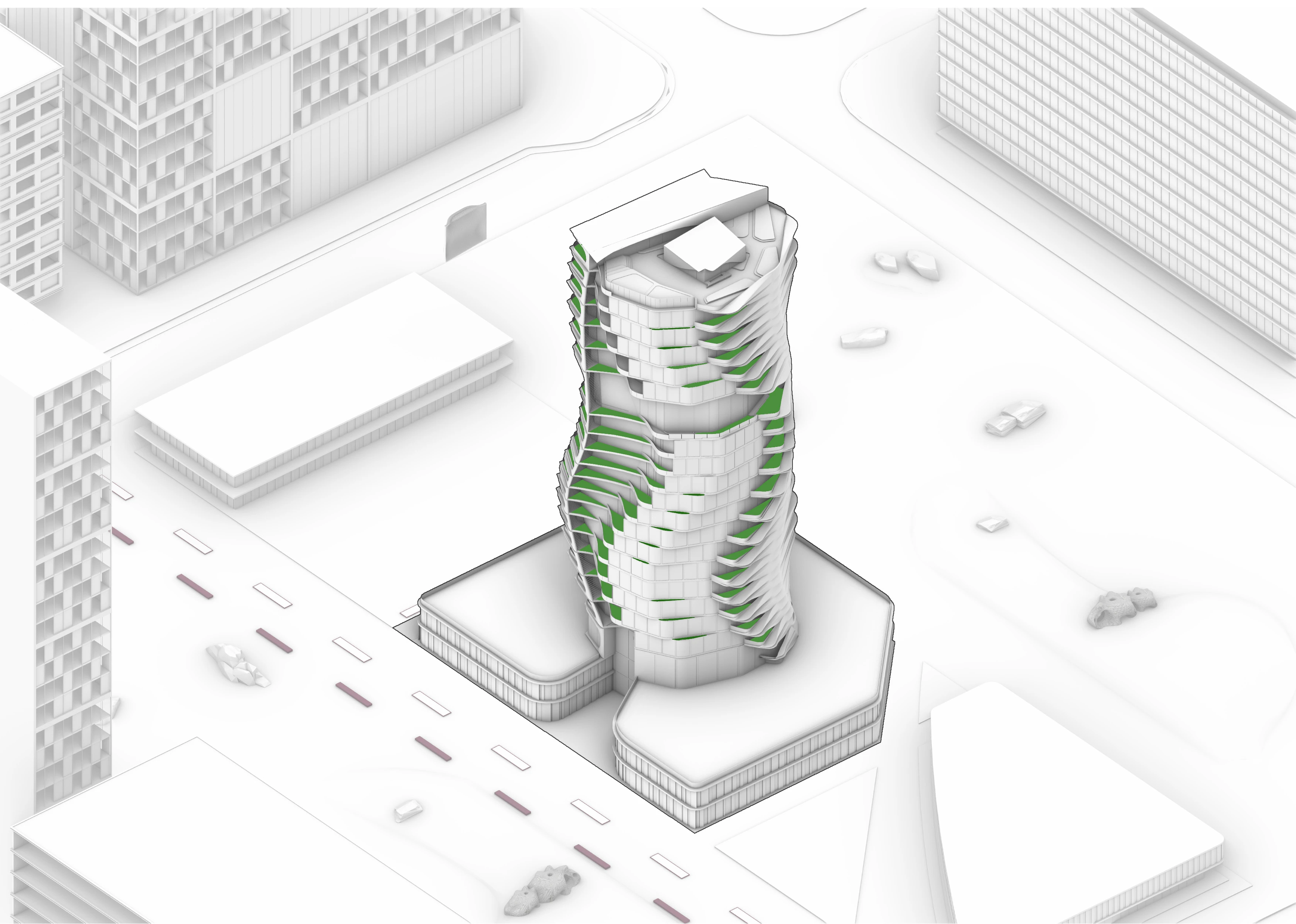
09-Vegetation
"At RPA Ateliers we try to challenge the traditional ideas in design and architecture and push their boundaries to coexist in the new technological era based on modern scientific principles"
Bilal Baghdadi - Founder, CEO
Housing 64 luxurious residential apartment, each floor is uniquely positioned between the branching veins of the central midrib, providing breathtaking views and an intimate connection with the exterior environment. The tower stands on a 2-storey high commercial podium, featuring retail shops and a restaurant on the third level with terraces that capitalize on the rooftop space. Residential floors span from the 4th to the 14th, while the 15th floor boasts a double-height space dedicated to a spa and its amenities. On The rooftop another restaurant, a pool, and lush greenery in the form of planting beds. This carefully crafted layout ensures a seamless blend of commercial, residential, and recreational functionalities.
Western - Southern Elevations
Northern - Eastern Elevations
The commercial podium of Jasmine Tower serves as a vibrant hub for retail and dining experiences, spanning two stories beneath the residential floors. Designed with meticulous attention to detail, the podium features an array of upscale retail shops and a sophisticated restaurant on its third level, complete with inviting terraces that capitalize on the rooftop space. This carefully curated mix of offerings not only caters to the needs of residents but also attracts visitors seeking a blend of luxury and convenience. With its contemporary design and strategic layout, the podium exudes elegance and functionality, seamlessly integrating commercial functionalities into the architectural vision of Jasmine Tower.
The 15th floor, a double-height space carved out from the mass, serves as a captivating entertainment floor for residents. This unique design incorporates a Sauna pool, a trendy café, and external sitting areas, creating a luxurious retreat within the building. The double-height feature adds a sense of grandeur, enhancing the overall aesthetic appeal of the entertainment space.
The rooftop of the building is conceived as a welcoming space that embodies hospitality. Featuring a pool, cafe, and restaurant, it serves as a multifunctional oasis in the sky. The pool provides a refreshing escape, while the cafe and restaurant offer diverse culinary experiences. The strategic placement and design of these amenities maximize panoramic views, creating a captivating atmosphere for residents and visitors. This communal space fosters a sense of community, relaxation, and conviviality, elevating the overall living experience and reflecting the building's commitment to hospitality and social engagement.
Jasmine veins, known for their intricate patterns, may be translated into the layout of the terraces. This not only adds an artistic dimension to the architecture but also creates unique spaces for residents to enjoy. The strategic placement of terraces serve to optimize sightlines, allowing residents to enjoy panoramic views of the cityscape or natural surroundings.
The addition of a green facade vertical axis along with the facade for all floors significantly enhances the green aspect of Jasmine Tower. This feature integrates lush vegetation vertically along the building's exterior, effectively transforming it into a living, breathing entity. By weaving greenery into the architectural design, the tower not only enhances its aesthetic appeal but also contributes to environmental sustainability. The green axis provides numerous benefits, including improved air quality, biodiversity support, and natural insulation, thereby reducing the building's carbon footprint. Moreover, the presence of greenery creates a harmonious relationship between the built environment and nature, fostering a healthier and more vibrant urban ecosystem. Overall, the incorporation of the green facade vertical axis elevates Jasmine Tower's commitment to ecological responsibility and enhances its overall impact as a sustainable architectural marvel.
