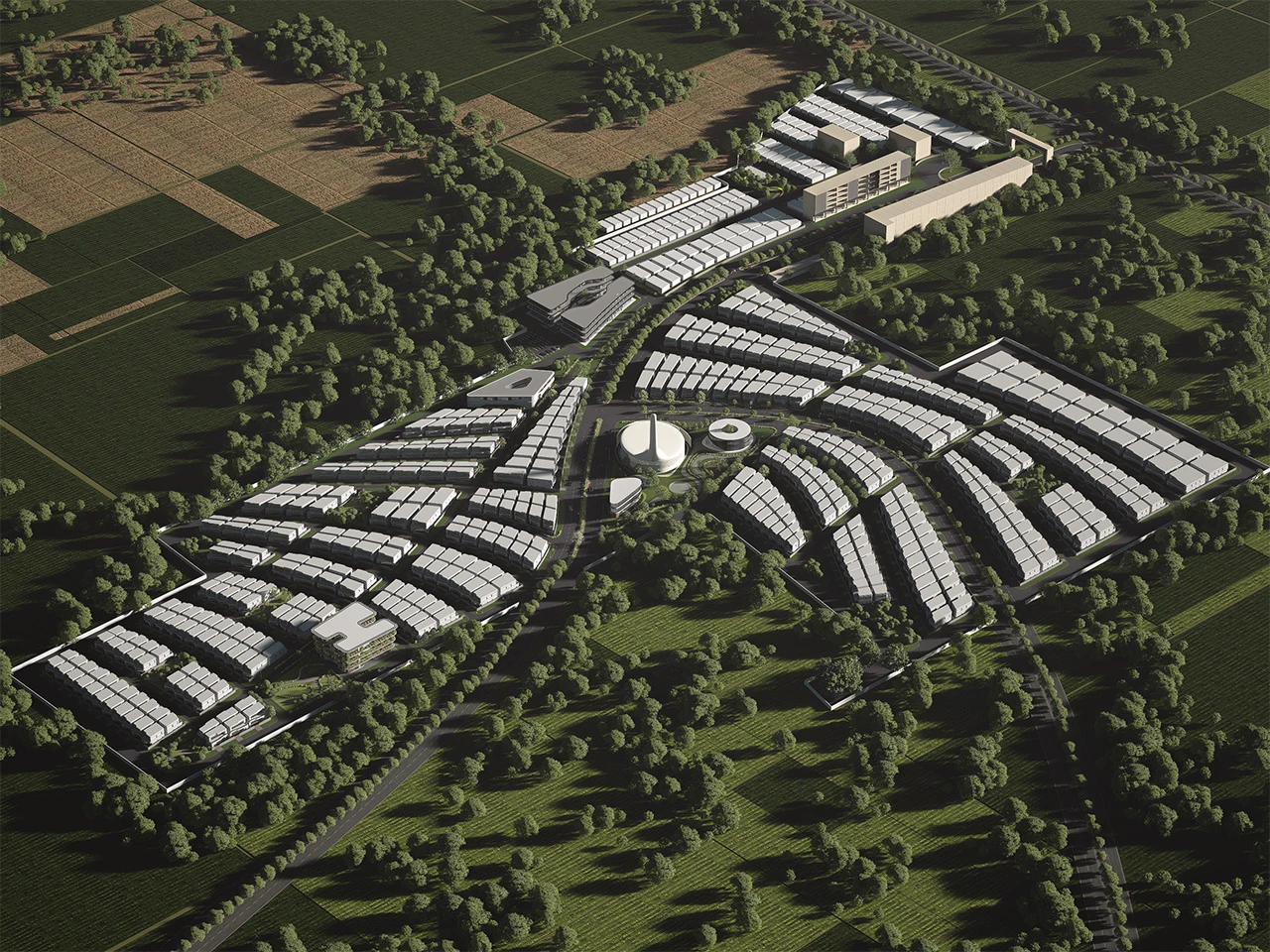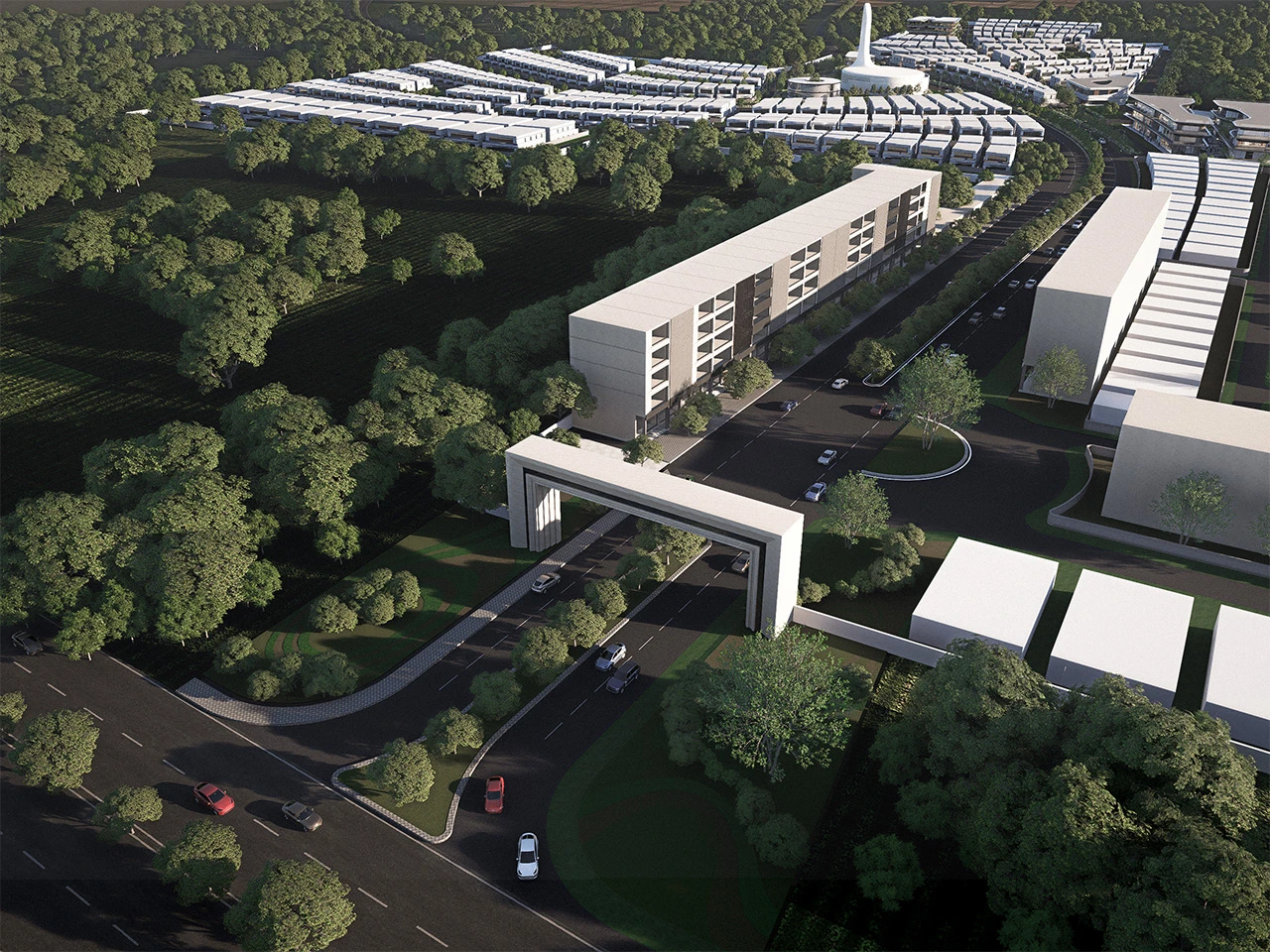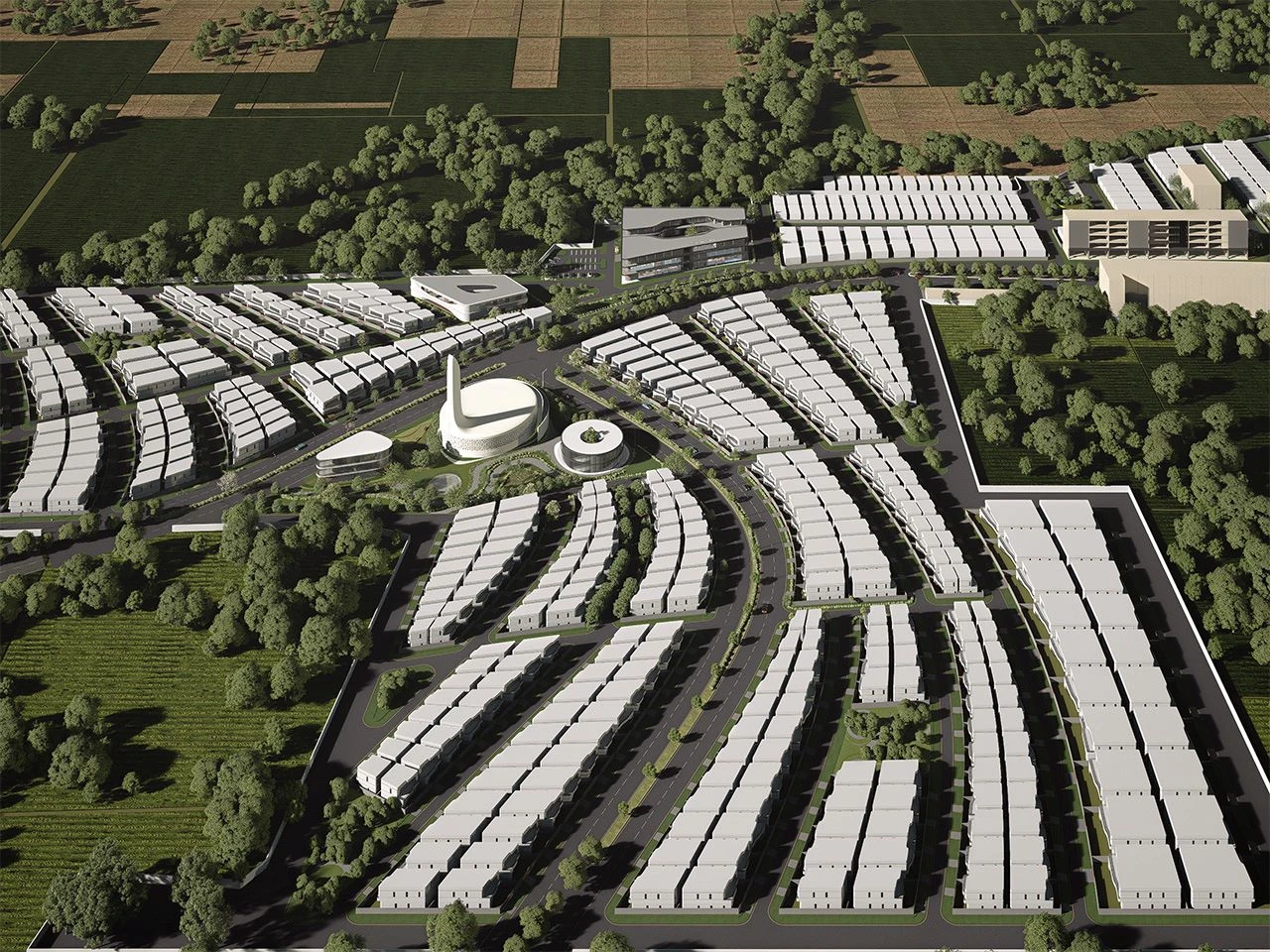Marhaba Garden
Sialkot
,Pakistan
Design process emphasizes the establishment of a clear spatial hierarchy anchored by a centrally located mosque, serving as the primary focal point and reflecting the principles of Islamic urban morphology. Visual axes are carefully articulated throughout the plan, converging on the mosque and creating a sense of unity and orientation. This central mosque is strategically juxtaposed with key civic amenities, including a school, hospital, and commercial center, optimizing accessibility and fostering a vibrant public realm. The resulting urban fabric is designed to promote pedestrian connectivity, social interaction, and a cohesive community identity.
The Marhaba Garden Master Plan is predicated on an adaptive system that harmonizes cultural heritage, future growth, and sustainable development. This system, derived through thorough analysis including sun and wind optimization studies, allows for incremental expansion and modification, ensuring the long-term viability and resilience of the community. The layout and orientation of buildings are strategically planned to maximize passive solar gain in the winter and minimize heat gain in the summer, reducing reliance on mechanical systems. Prevailing wind patterns have also been carefully considered to enhance natural ventilation and improve microclimatic conditions. By incorporating these environmentally responsive design strategies along with resource-efficient infrastructure and environmentally conscious materials, the plan minimizes ecological impact and promotes harmonious coexistence with the natural environment. The adaptability of the system ensures that the development can respond to changing demographics, economic conditions, and environmental considerations, fostering a community that is both culturally vibrant and ecologically responsible. This approach honors the rich cultural heritage of Sialkot while providing a flexible framework for future generations.
The residential components prioritize the creation of a vibrant and sustainable community through a diverse typology of housing units, including townhouses and villas, designed to accommodate a range of household sizes and lifestyles. A cohesive architectural vocabulary, defined by clean lines, a refined material palette of precast concrete, textured brick, and high-performance glazing, establishes a harmonious streetscape. Each dwelling is optimized for passive solar performance through strategic orientation and shading elements, minimizing reliance on mechanical systems. Private outdoor spaces, including courtyards and balconies, extend the living areas and foster a connection to the landscaped surroundings. The site plan emphasizes pedestrian connectivity and incorporates a network of green corridors, promoting walkability and social interaction within the community. Furthermore, the integration of water-sensitive urban design principles manages stormwater runoff and contributes to the overall ecological health of the development. The residential architecture is designed to achieve a harmonious balance between individual privacy and community engagement, fostering a thriving and sustainable neighborhood within the larger master plan.
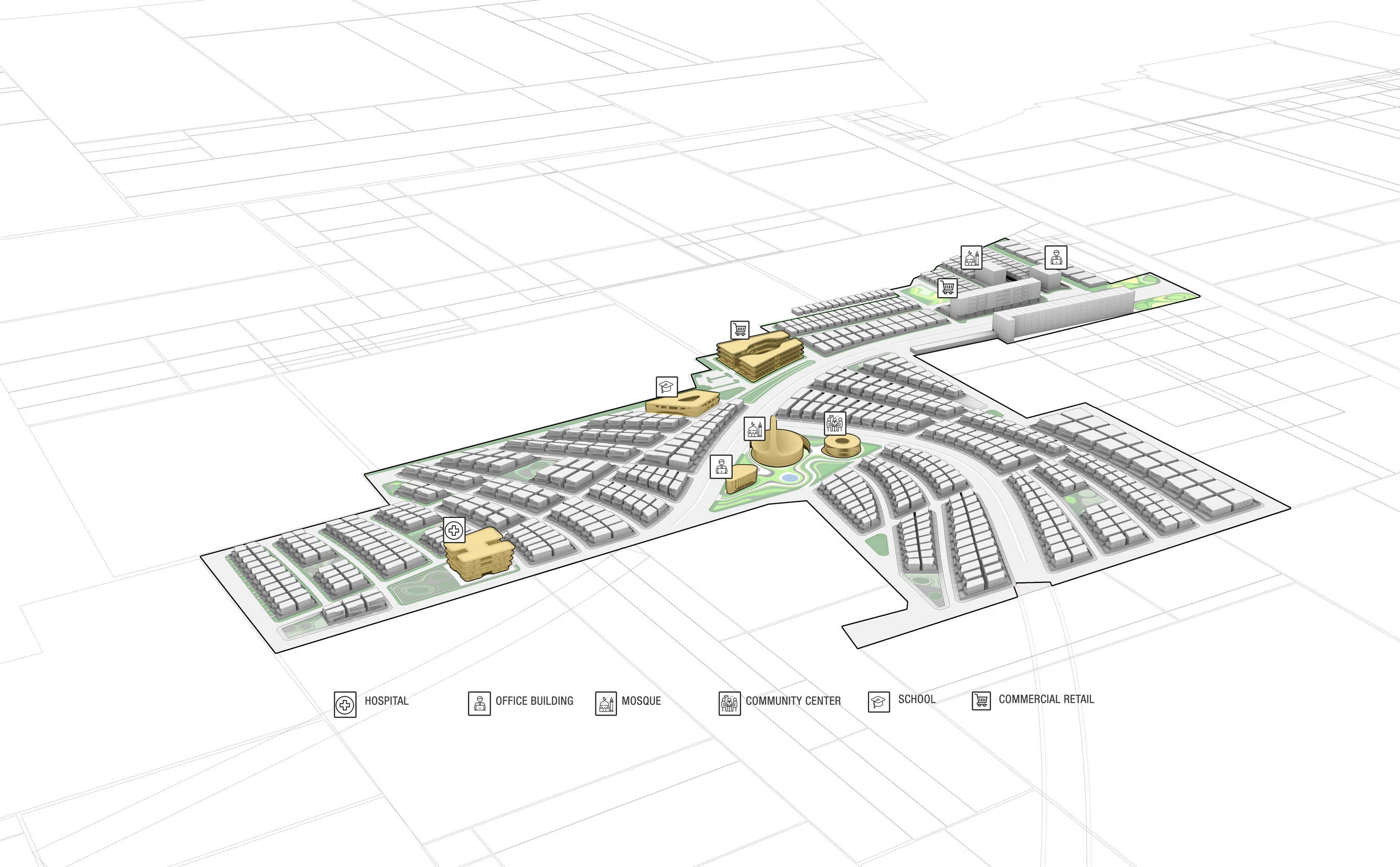
PROGRAM
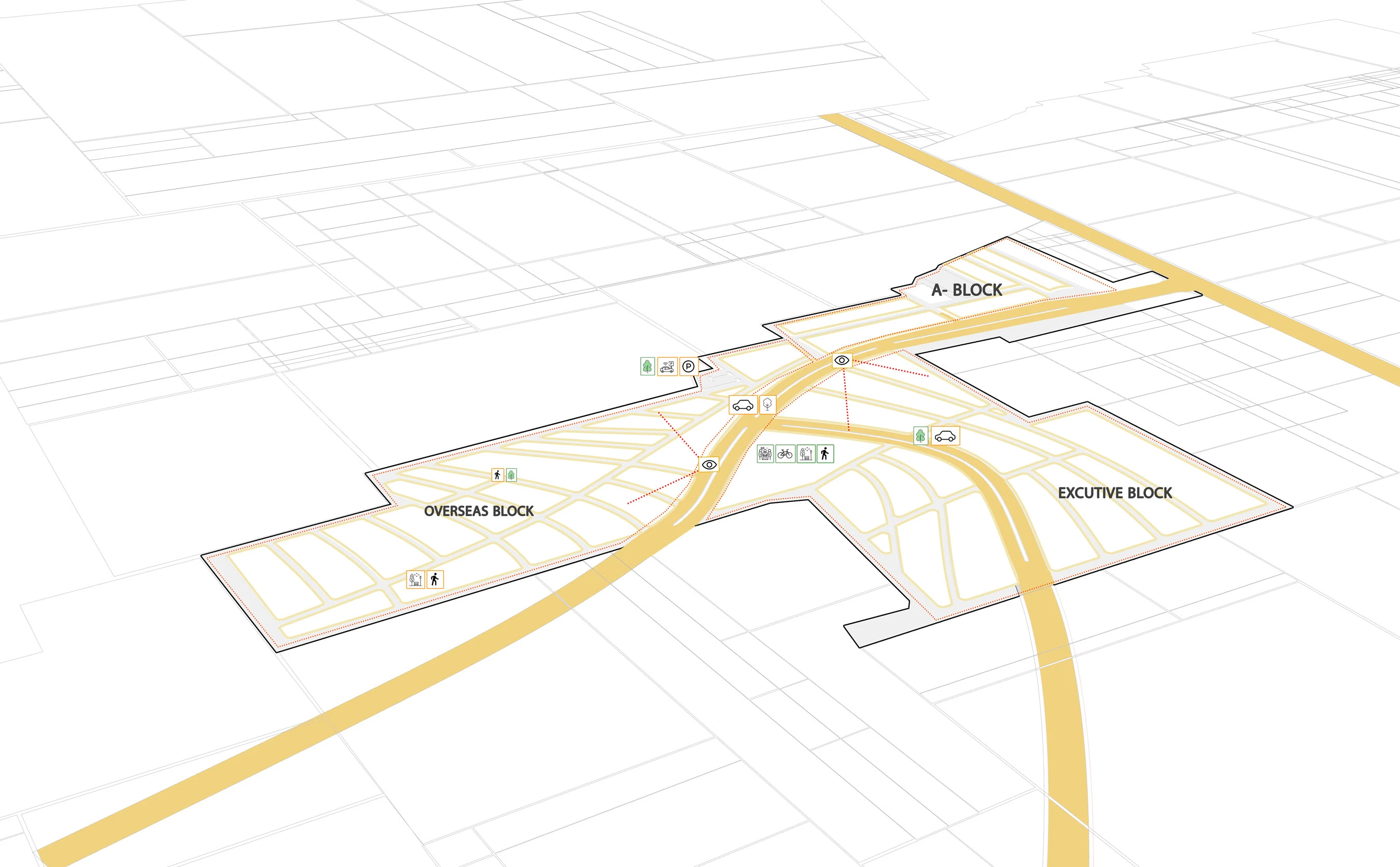
STREET & BLOCKS
"Marhaba Garden Master Plan represents a rigorous synthesis of Islamic urban morphology and contemporary architectural strategies, delivering a framework for sustainable and culturally resonant urban development. This master plan embodies a commitment to passive design strategies, achieving a balance between aesthetic articulation and resource efficiency, while fostering a vibrant public realm and ensuring the long-term viability of the Sialkot community."
Bilal Baghdadi - Founder. CEO
Central Park serves as the organizing principle and vital green heart of the Sialkot master plan, establishing a vibrant community focal point and a restorative respite within the urban fabric. Strategically positioned at the confluence of key programmatic elements – the Mosque, Office Center, and Community Center – the park fosters social interaction, promotes community well-being, and seamlessly integrates nature into the urban environment. Its design prioritizes pedestrian connectivity and multi-modal circulation, creating a network of pathways that weave through carefully curated landscaped gardens, shaded seating areas, and interactive water features. The curvilinear forms of the adjacent buildings are reflected in the park's landscape design, establishing a sense of visual coherence and continuity. The Mosque, with its elegant minaret, provides a prominent spiritual anchor for the community, while the Office Center and Community Center offer dynamic spaces for economic productivity and social engagement. Central Park functions as a unifying element, seamlessly connecting these diverse programmatic functions and fostering a vibrant and interconnected community. This thoughtful integration of landscape architecture, urban design, and architectural expression creates a dynamic, welcoming, and sustainable public realm that enhances the quality of life for all residents.
The mosque anchoring the Sialkot Master Plan functions as a prominent architectural landmark and spiritual nucleus for the community. Its design synthesizes traditional Islamic architectural vocabulary with a contemporary formal language. The primary cylindrical volume, punctuated by a slender, sculpted minaret, establishes a distinct vertical axis, reinforcing its symbolic connection to the divine. The façade integrates an Algorithmically generated geometric lattice screen, referencing traditional Islamic ornamentation while providing filtered daylight and mitigating solar heat gain. This lattice, juxtaposed with the monolithic, white GRC cladding, contributes to a serene and ethereal aesthetic. The building's orientation is precisely calibrated for proper Qibla alignment, while passive design strategies, informed by solar and wind analysis, optimize natural ventilation and thermal performance. The surrounding landscape design incorporates xeriscaping principles and water-sensitive urban design, fostering a contemplative microclimate and reinforcing the mosque's function as a vital social and spiritual node within the community.
The Office Center, conceived as a high-performance workplace ecosystem, features a distinctive cylindrical volume clad in a high-performance façade system integrating polished stainless steel and sustainably sourced timber. The precisely engineered brise-soleil optimizes daylight harvesting while mitigating glare and unwanted solar heat gain, contributing to a comfortable and energy-efficient interior environment. Internally, adaptable floor plates are configured to support a variety of workplace configurations, promoting flexibility, collaboration, and adaptability. A double-height glazed curtain wall at the entryway establishes a transparent connection between the interior workspaces and the surrounding landscape.
Conceived as a dynamic commercial node, this retail complex draws inspiration from the traditional Islamic souq typology, organizing itself around a central courtyard flanked by retail units. This configuration fosters a sense of community and encourages social interaction while maximizing commercial visibility and optimizing pedestrian flow. The façade integrates a high-performance, parametrically generated louver system, mitigating solar heat gain and contributing a unique architectural expression. This passive solar shading strategy minimizes reliance on active cooling systems, thereby reducing energy consumption and promoting environmental stewardship. The building's sinuous roofline provides supplemental passive shading for pedestrian circulation areas and the central courtyard, creating a microclimate conducive to social activity and commercial engagement. Internally, the retail units offer flexible and adaptable floor plates, accommodating a diverse range of tenant requirements and promoting economic resilience. Extensive glazing throughout the complex maximizes daylight harvesting, reducing artificial lighting demands while creating a bright and welcoming internal ambiance. The carefully considered material palette of brick, glass, and metal provides a contemporary aesthetic that complements the overarching design language of the master plan, ensuring long-term durability and performance while subtly referencing the historical and cultural context of the souq.
The Hospital, envisioned as a patient-centered healing environment, seamlessly integrates advanced medical technologies with a focus on promoting emotional well-being. Its dynamic, curvilinear massing and terraced floor plates decompose the monolithic scale often associated with institutional architecture, fostering a sense of tranquility and human scale. Strategically integrated biophilic elements, such as green roofs and façade-integrated planters, blur the boundaries between the built environment and the natural world, contributing to improved air quality and enhanced thermal performance. High-performance glazing systems maximize daylight harvesting while offering restorative views of the surrounding landscape, and the interior layout is optimized for efficient patient flow and operational efficacy. Evidence-based design principles inform the configuration of therapeutic spaces, prioritizing patient comfort, privacy, and access to natural light and ventilation.The school's architecture promotes social interaction, experiential learning, and a strong sense of community. The building's curvilinear volume and extensive glazing create a dynamic interplay of light and space, visually connecting occupants with the surrounding landscape context. Flexible and adaptable learning environments are strategically configured to support evolving pedagogical approaches and interdisciplinary exploration, while a carefully curated material palette featuring natural materials such as timber and brick establishes a warm and inviting atmosphere conducive to focused study and creative discovery. Universal accessibility and inclusivity are paramount design considerations, ensuring equitable access to resources and facilities for all students.
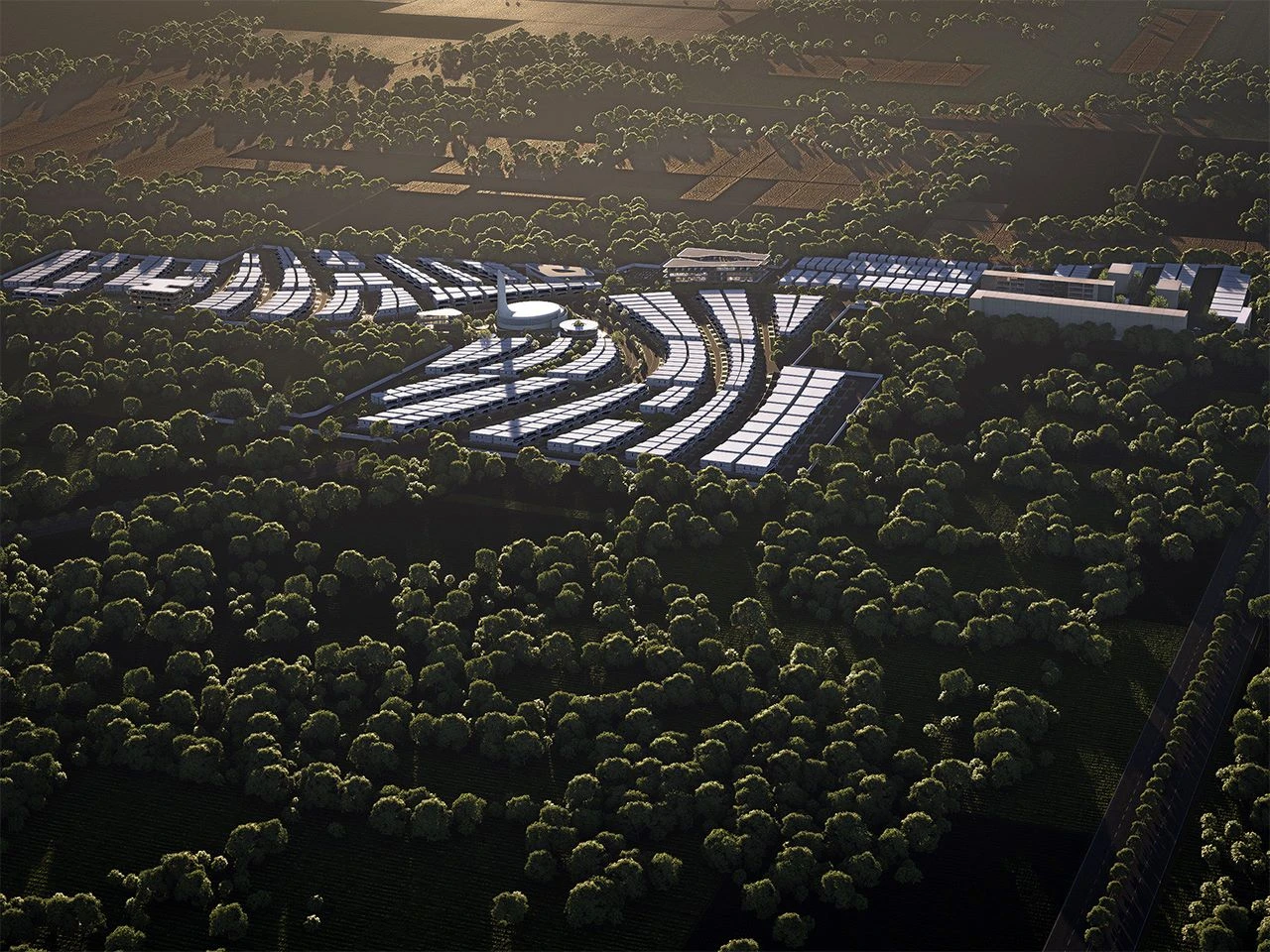
01
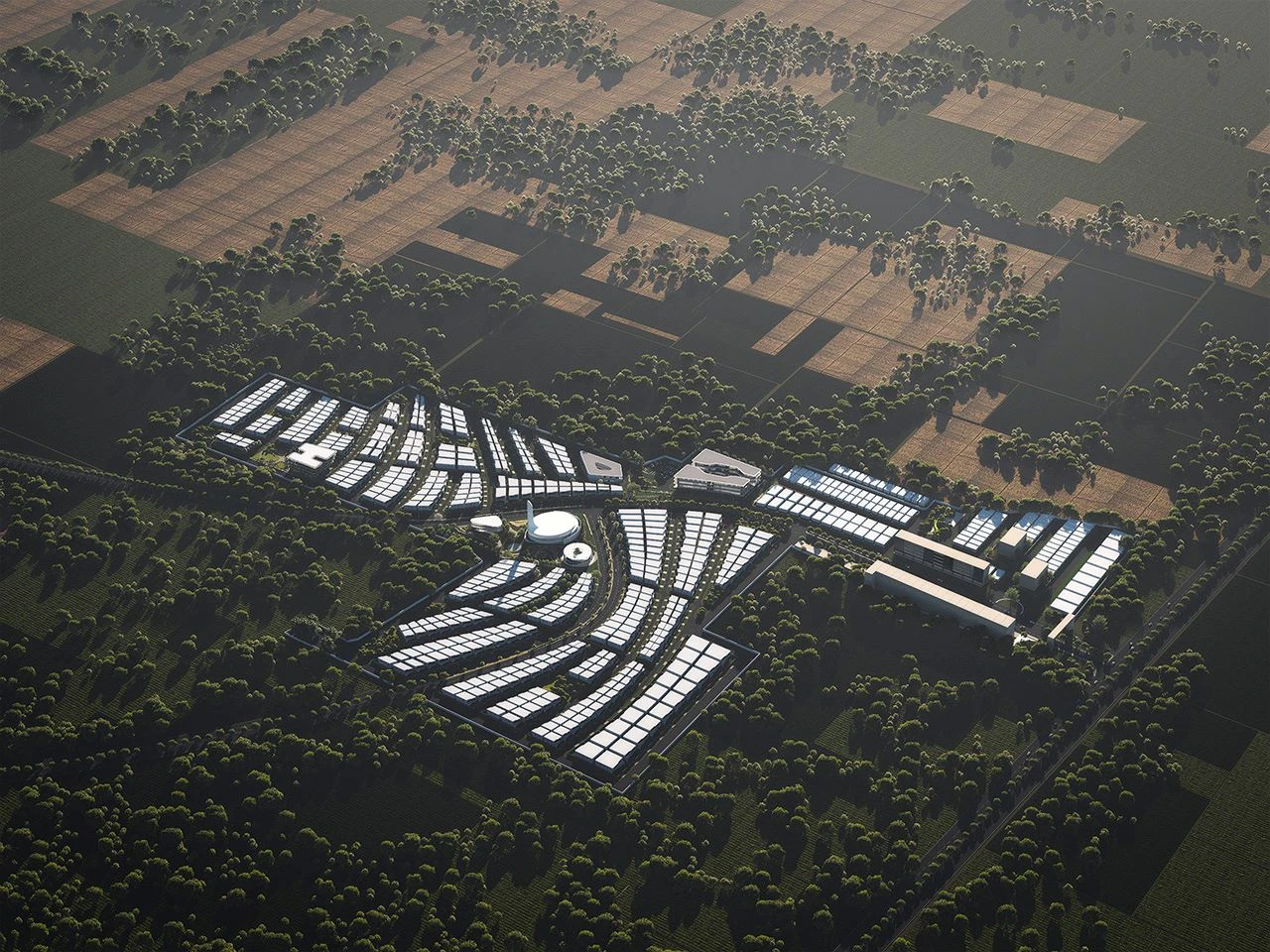
02
