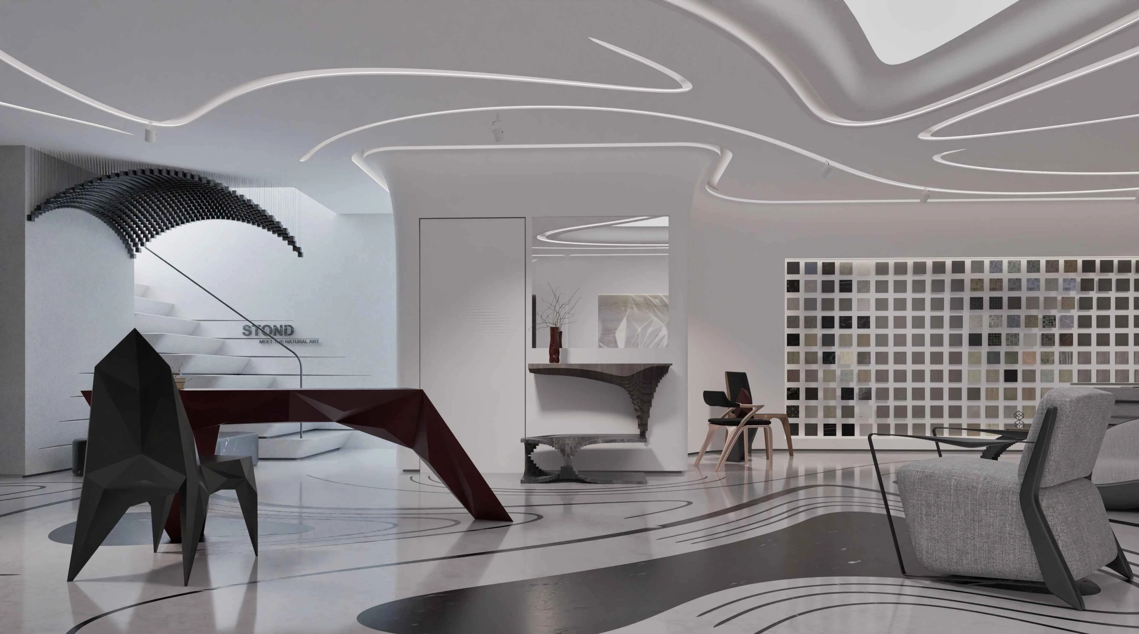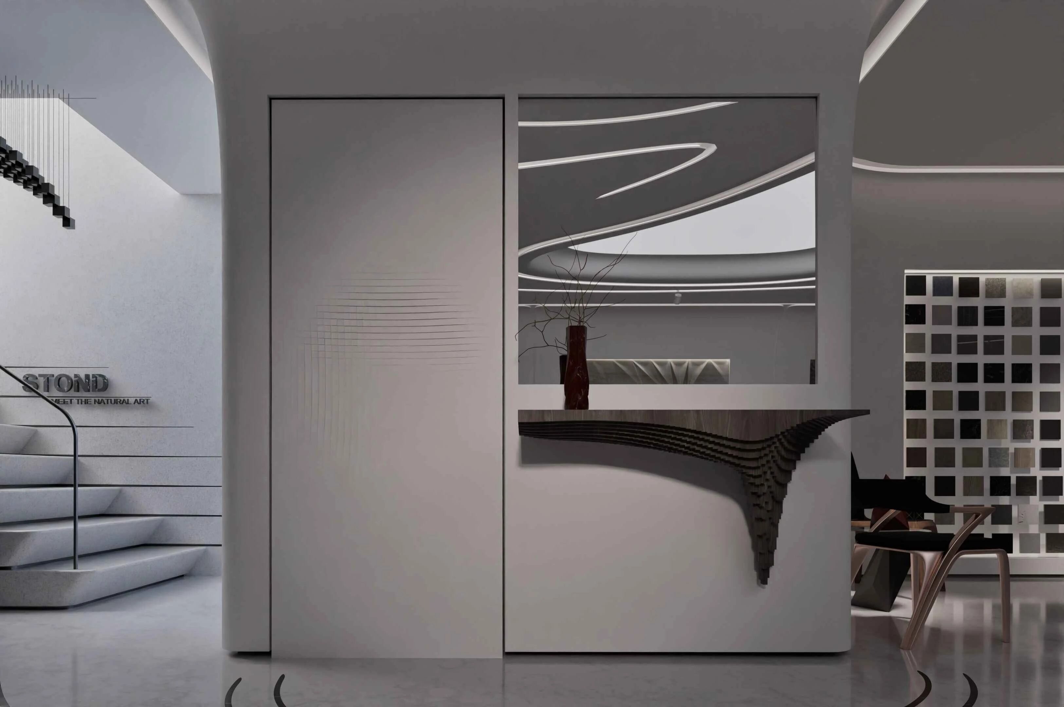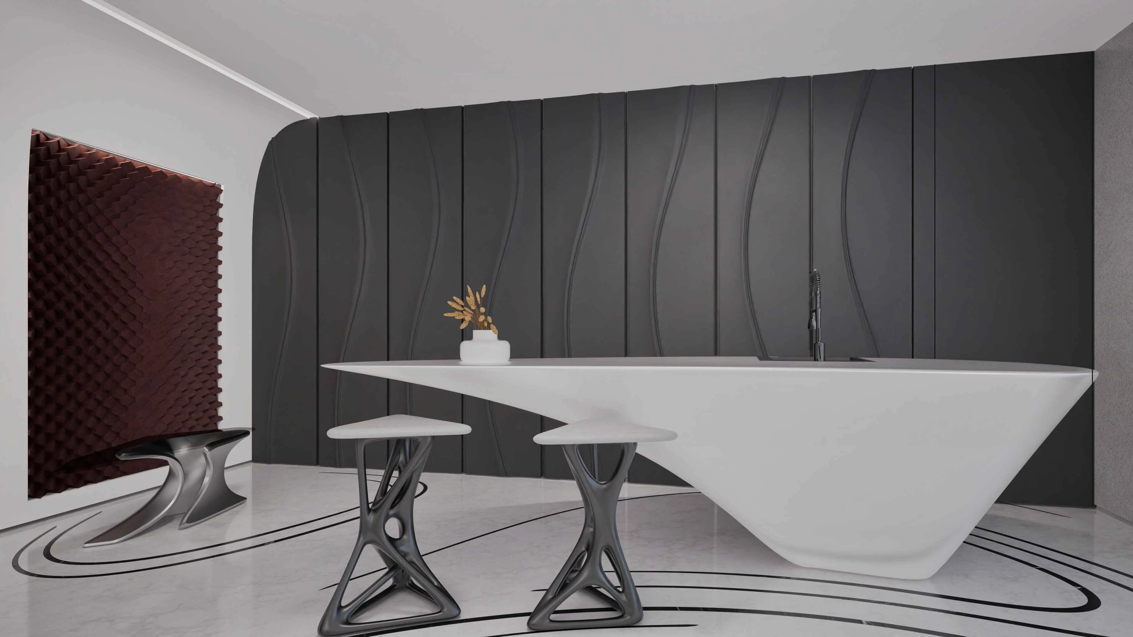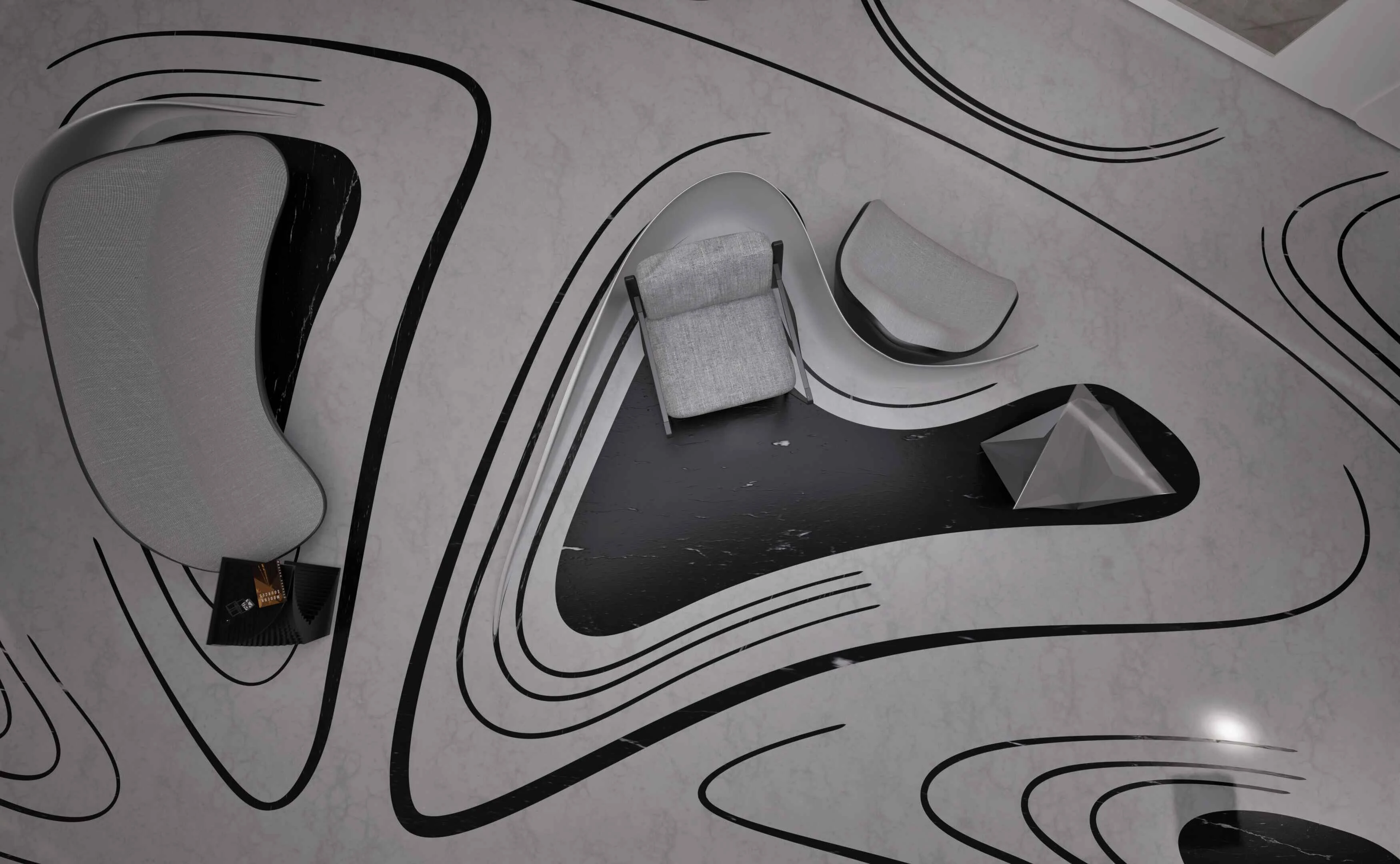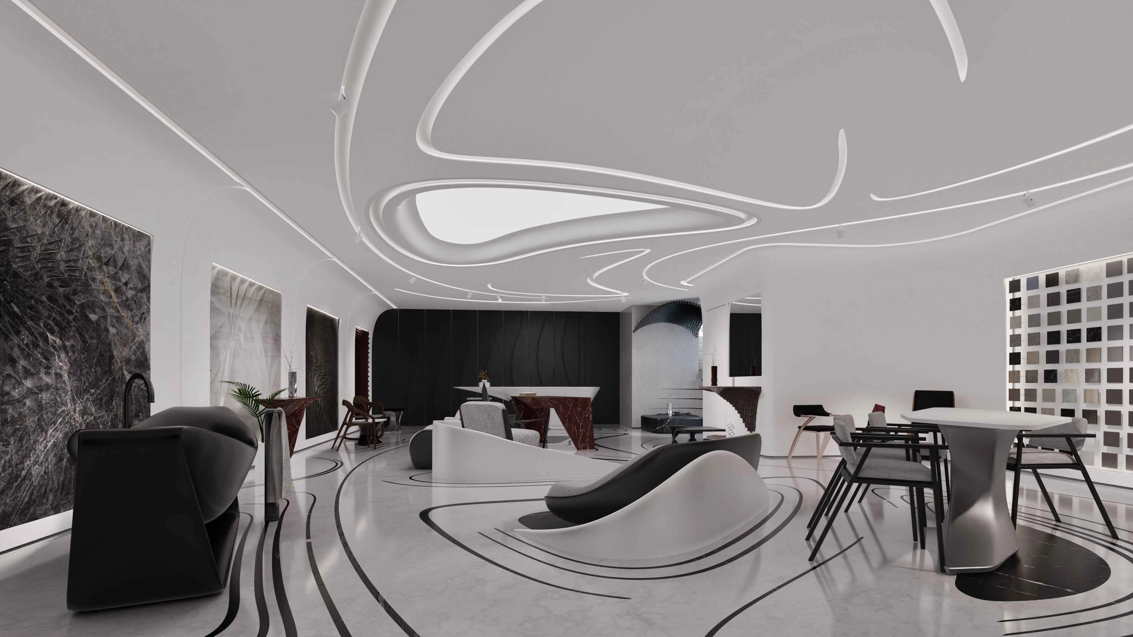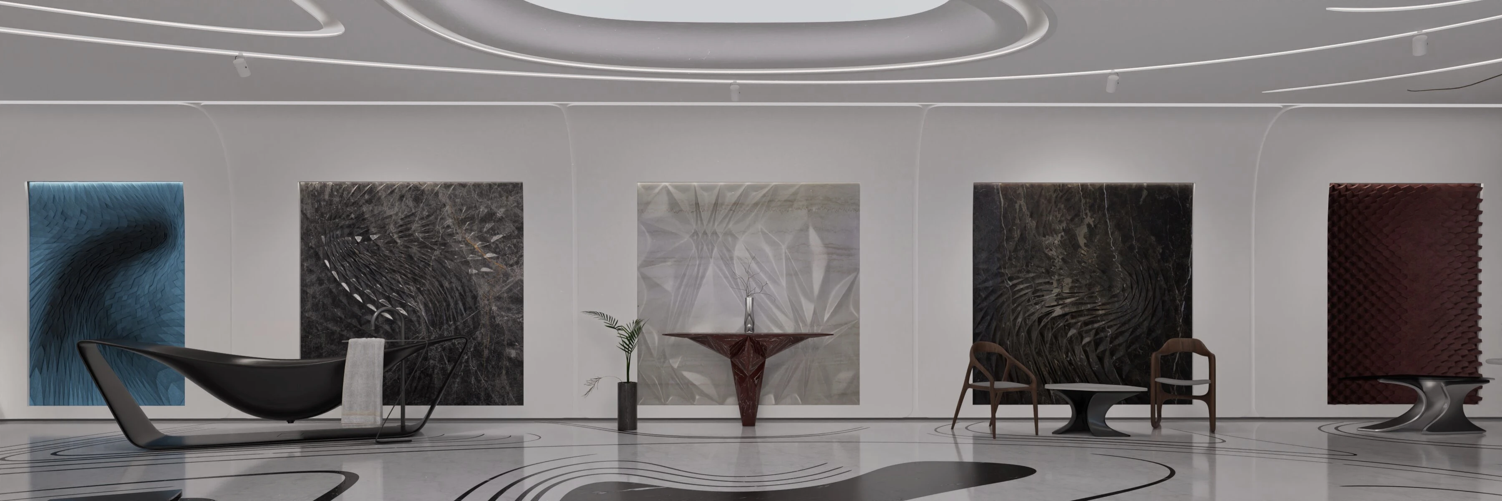Morphic Design
Lahore
,Pakistan
"RPD Showroom redefines the Furniture experience. This meticulously designed space fosters a dialogue between innovative elements and timeless elegance, all serving a curated journey of design discovery. Each detail, from the sophisticated material palette to the functionally expressive ceiling, embodies our dedication to pushing boundaries and creating a space that ignites creative exploration.”
Bilal Baghdadi - CEO,Founder
RPD Showroom redefines the boundaries of the traditional showroom experience. This meticulously curated space transcends mere functionality. Here, visitors embark on a professional exploration, encountering a symphony of innovation, elegance, and purpose. Every detail whispers of meticulous craftsmanship, inviting a deeper appreciation for the design process.
The interaction of light and shadow animates the space, emphasizing its inherent dynamism. Even with limited natural light, the showroom maintains a luminous character, providing a welcoming environment for visitors.
Beyond simply displaying products, the meticulously planned floor design fosters a platform for design exploration and discovery. The strategic use of negative space transforms the floor into an invitation for visitors to engage with each furniture piece. This allows for a closer inspection and deeper appreciation of the craftsmanship and design details that define the brand's aesthetic.
As light bathes the surface, the intricate designs create a captivating interplay of light and shadow, further accentuated by the subtle variations within the stone's natural hues. These variations are not merely aesthetic; they possess a depth that invites closer inspection, revealing a mesmerizing dance of color that seems to shimmer and shift before your eyes.
The results are breathtaking artworks, where cool, smooth textures of the marble provide tactile counterpoints to the visual dynamism. Form seamlessly blends with function in these stunning focal points, elevating the space beyond mere utility.
Grey Sandstone Dyed in Black Maroon
The marble feature walls transcend their utilitarian purposes, transforming into sculptural masterpieces that commands attention and inspires awe.
