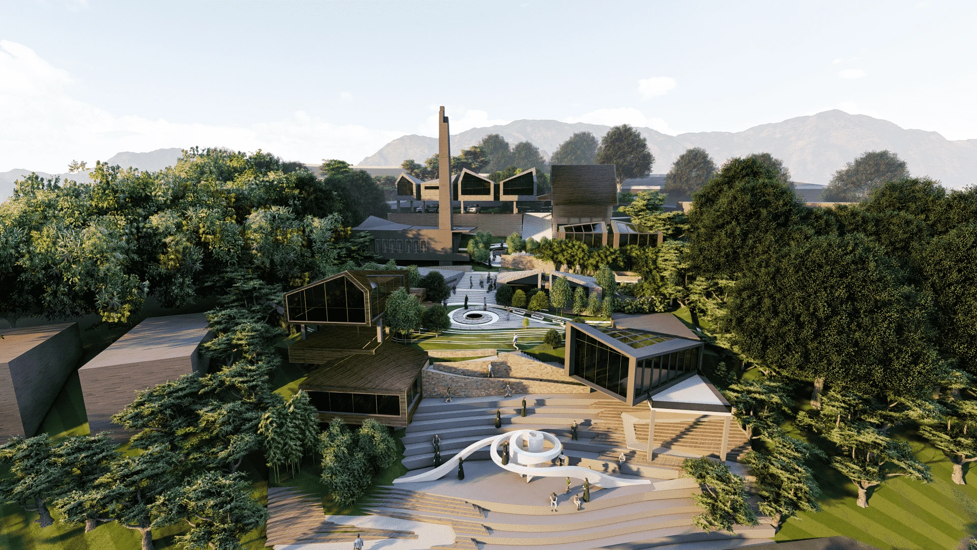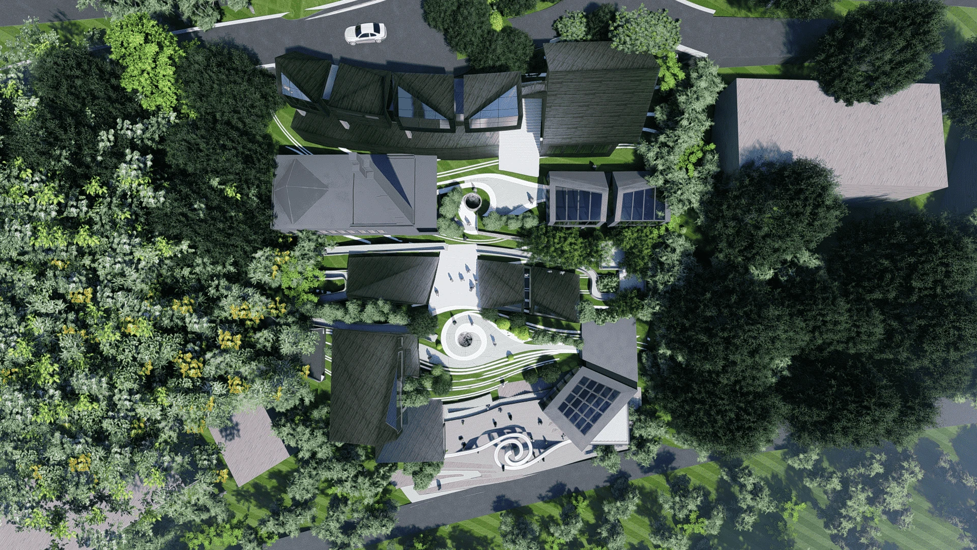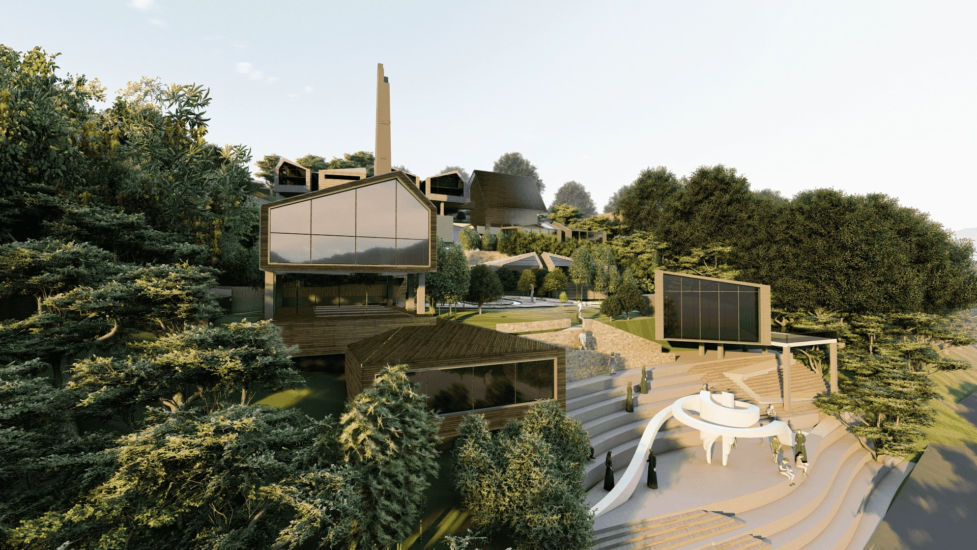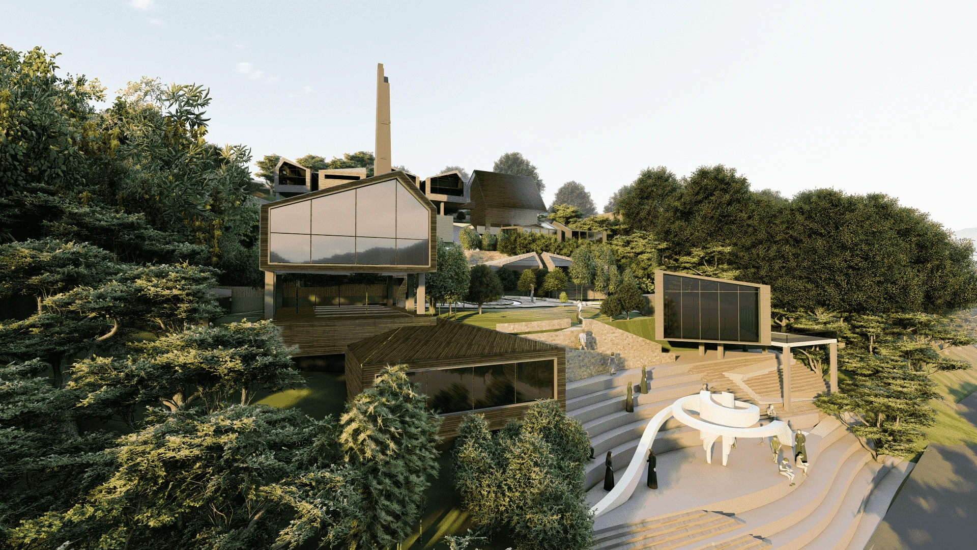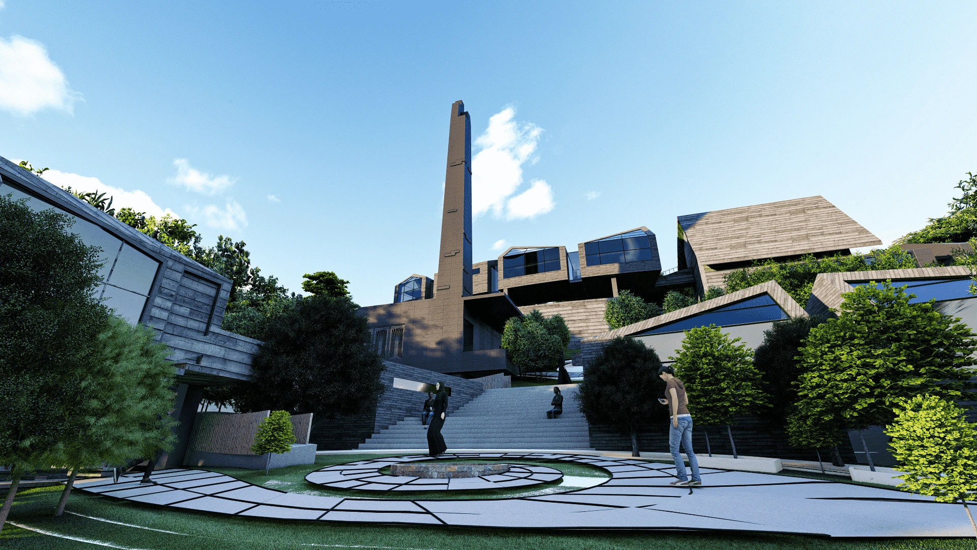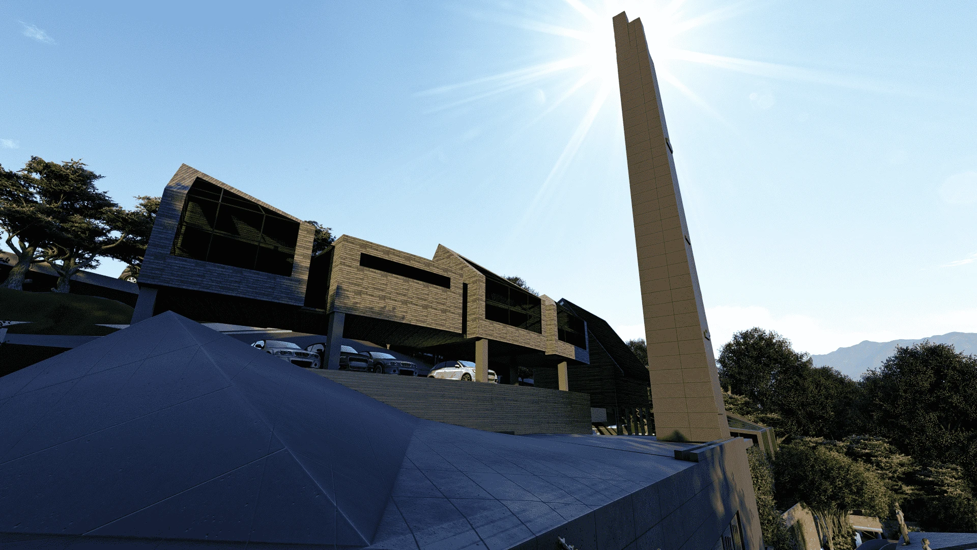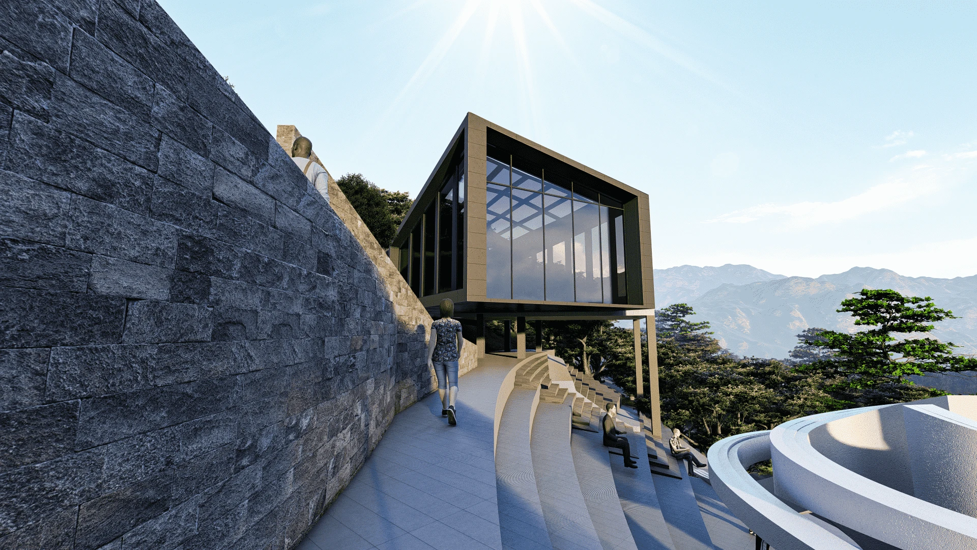This meticulously designed hostel exemplifies a thoughtful fusion of comfort and functionality. The north-facing, sloped roof employs a bioclimatic approach, strategically blocking harsh winter winds while promoting natural ventilation with refreshing summer breezes. This ingenious design element further serves a practical purpose, creating a raised section that optimizes the available space for additional beds. The upper level, bathed in soft, indirect north light, boasts expansive southward views, fostering a bright and inviting atmosphere for guests. This meticulously crafted design prioritizes both environmental harmony and guest comfort, ensuring a refreshing and visually stimulating haven for every traveler.
The Dining Hall:
Designed to foster a vibrant social atmosphere, the meticulously planned Dining Hall transcends mere sustenance, transforming into a captivating social hub. Strategically positioned windows offer captivating vistas of the glistening lake and the bustling Social Plaza, seamlessly integrating the indoor and outdoor dining experiences. This innovative approach extends to the sloped glass roof, meticulously oriented to maximize natural light penetration throughout the space while meticulously integrated beams within the structure effectively mitigate glare. The expertly crafted environment prioritizes both a connection with the surrounding natural beauty and social interaction, inviting residents to gather, share meals, and forge enriching interpersonal connections.
