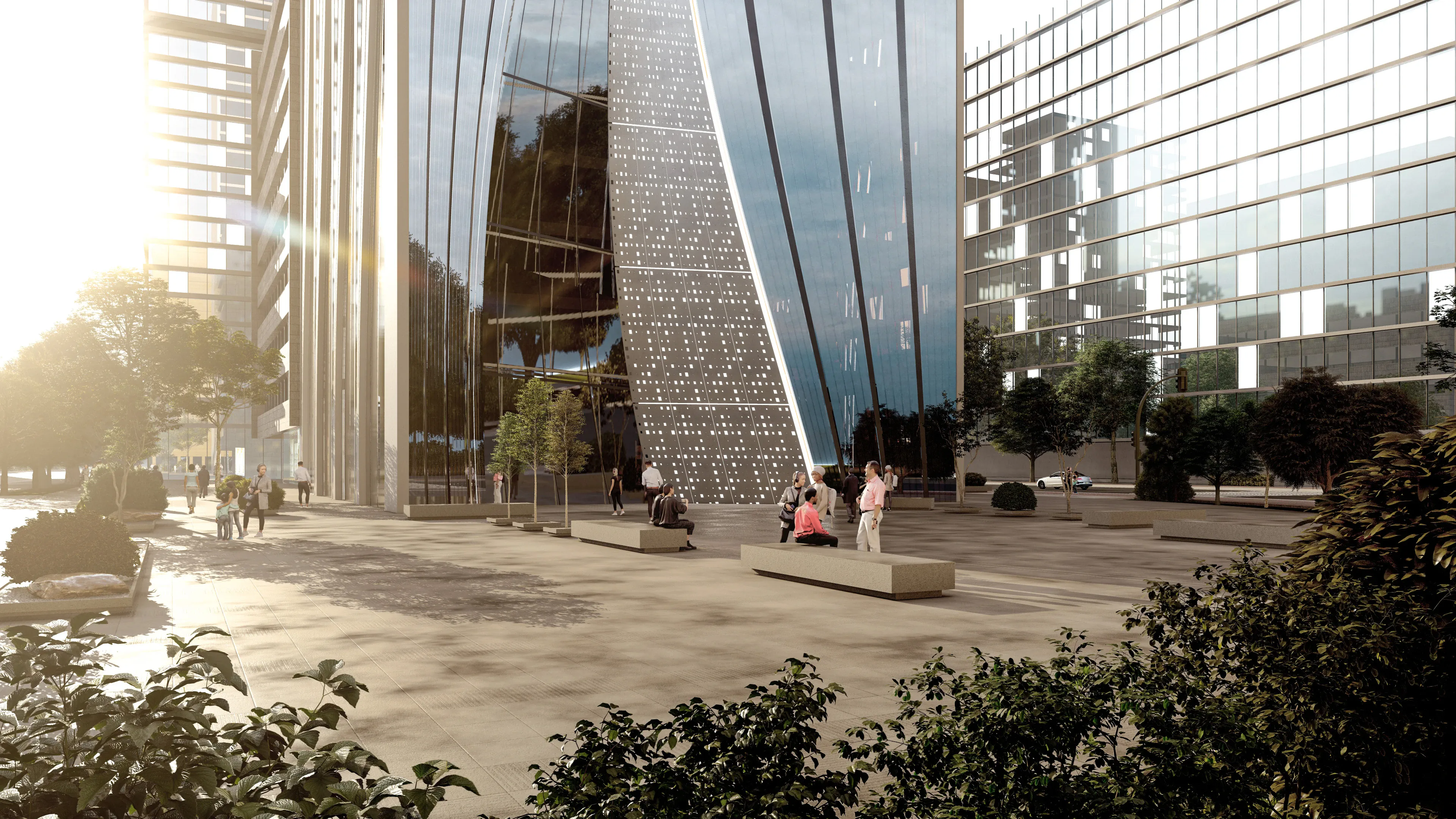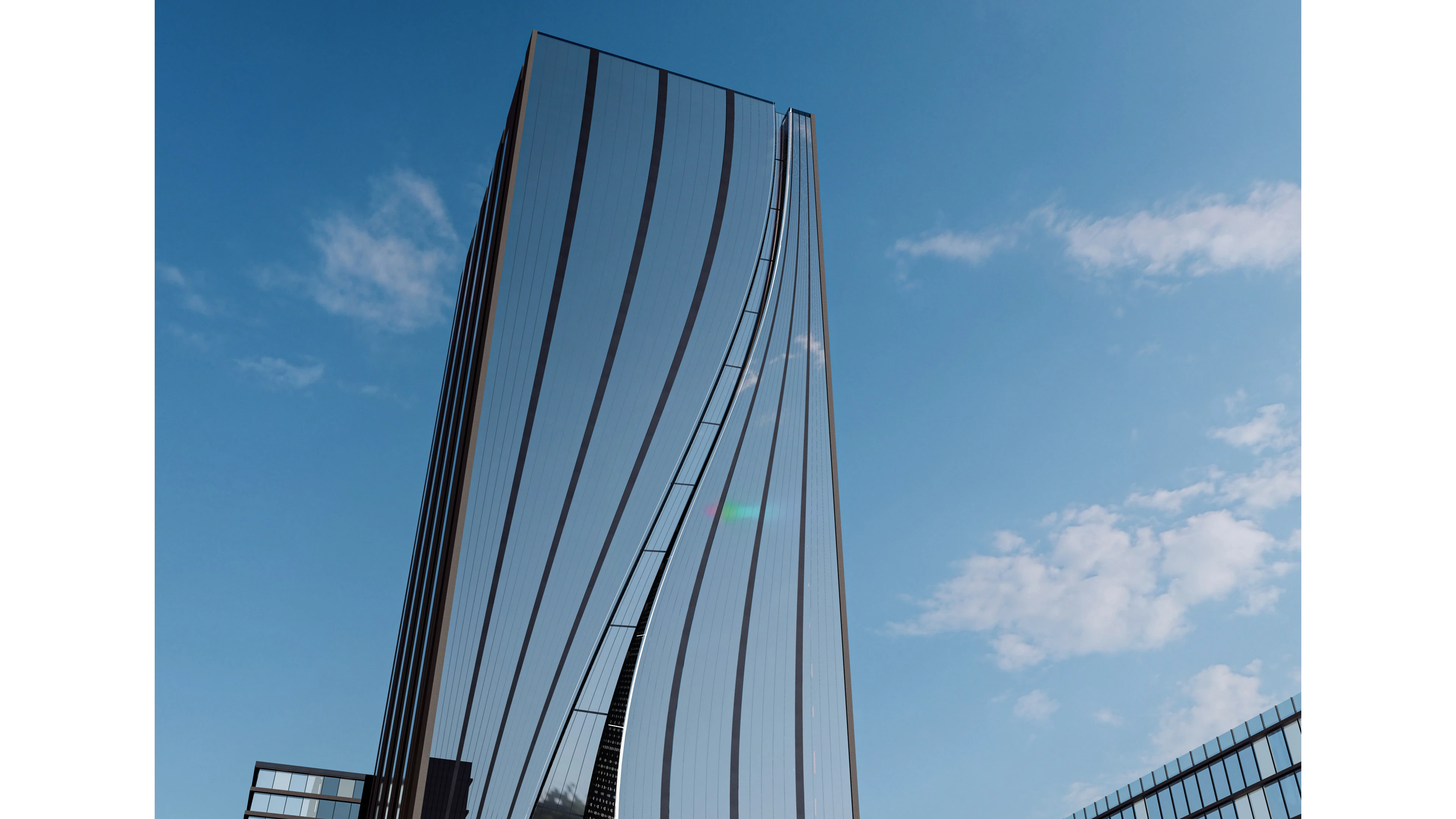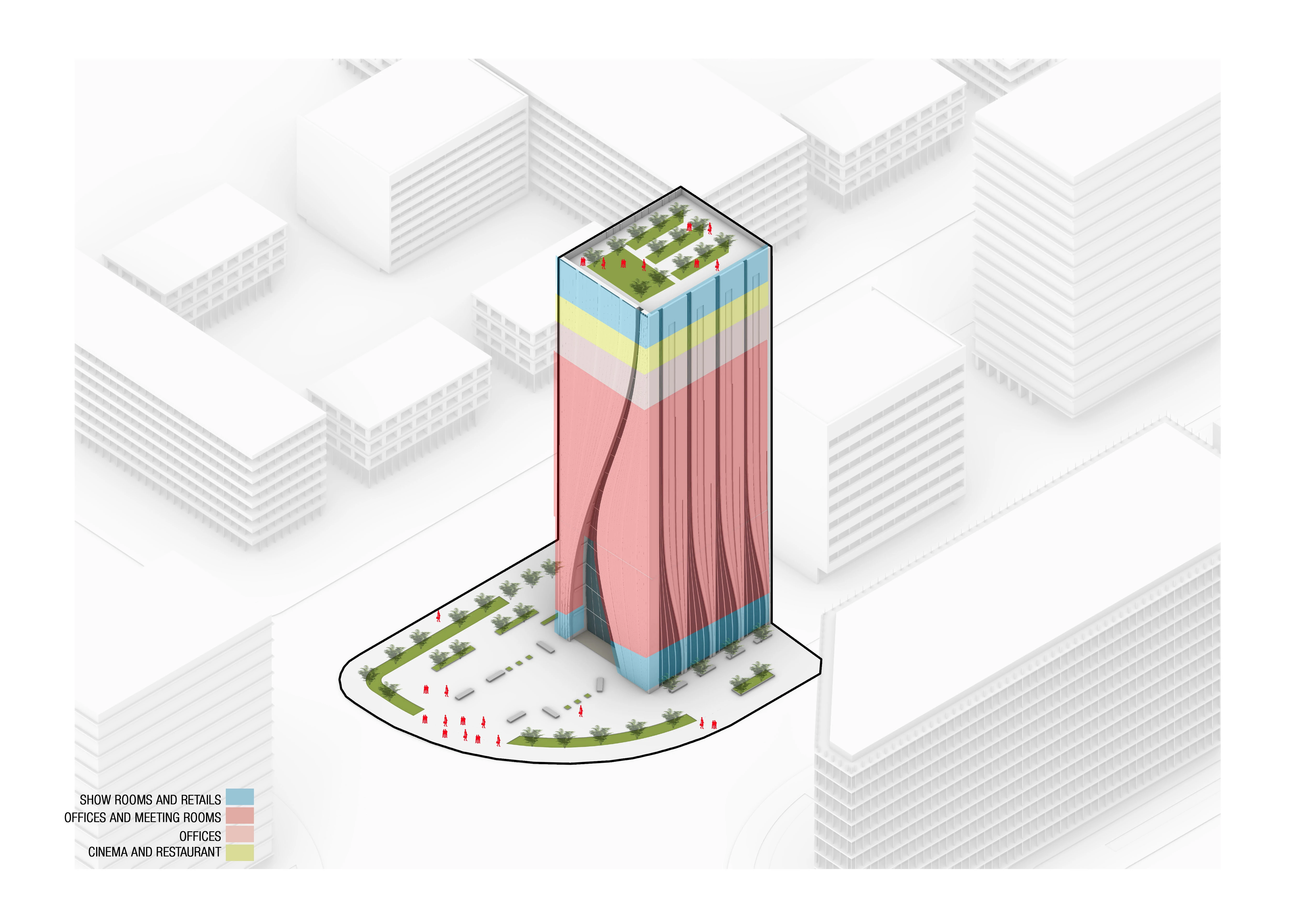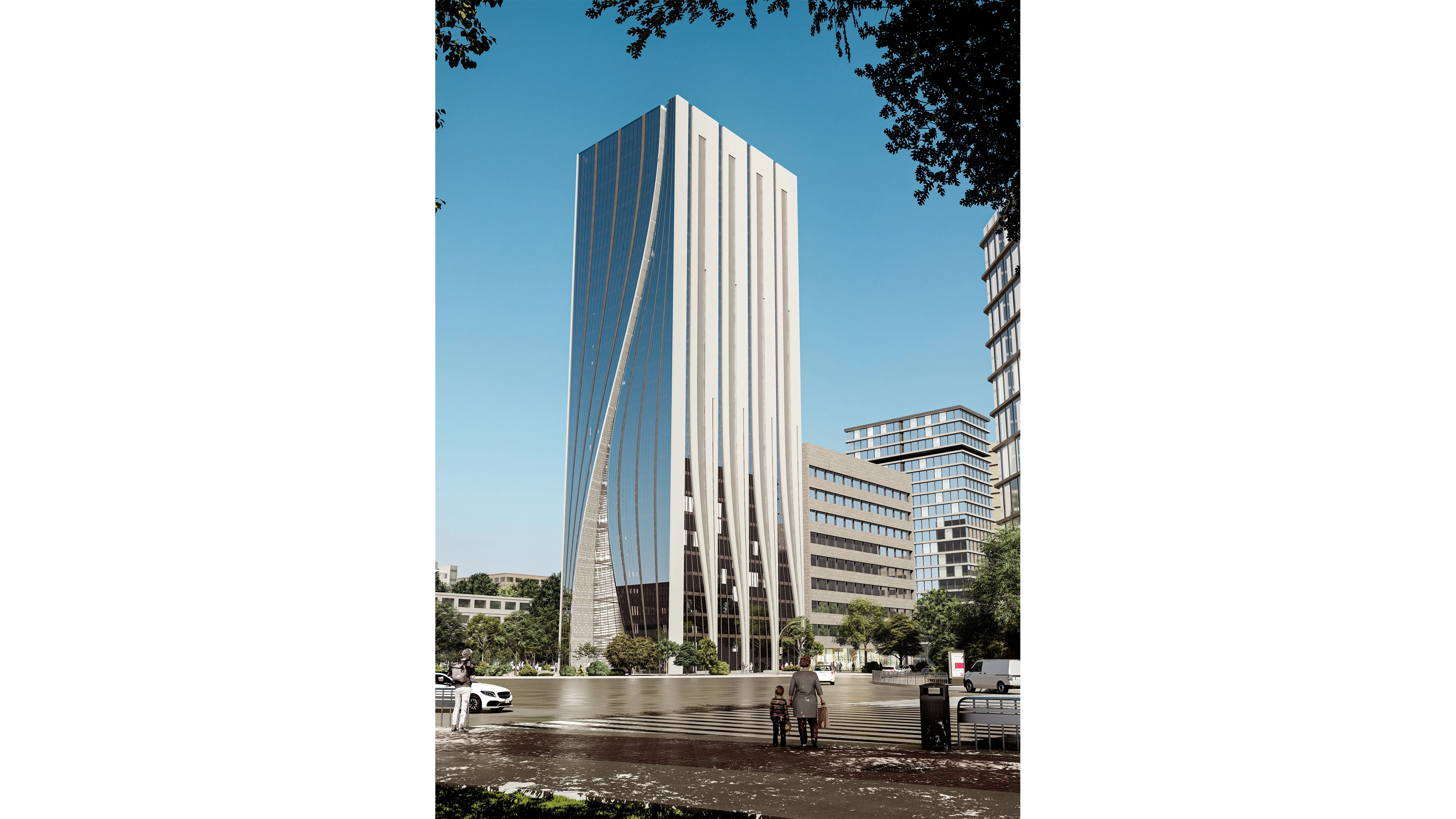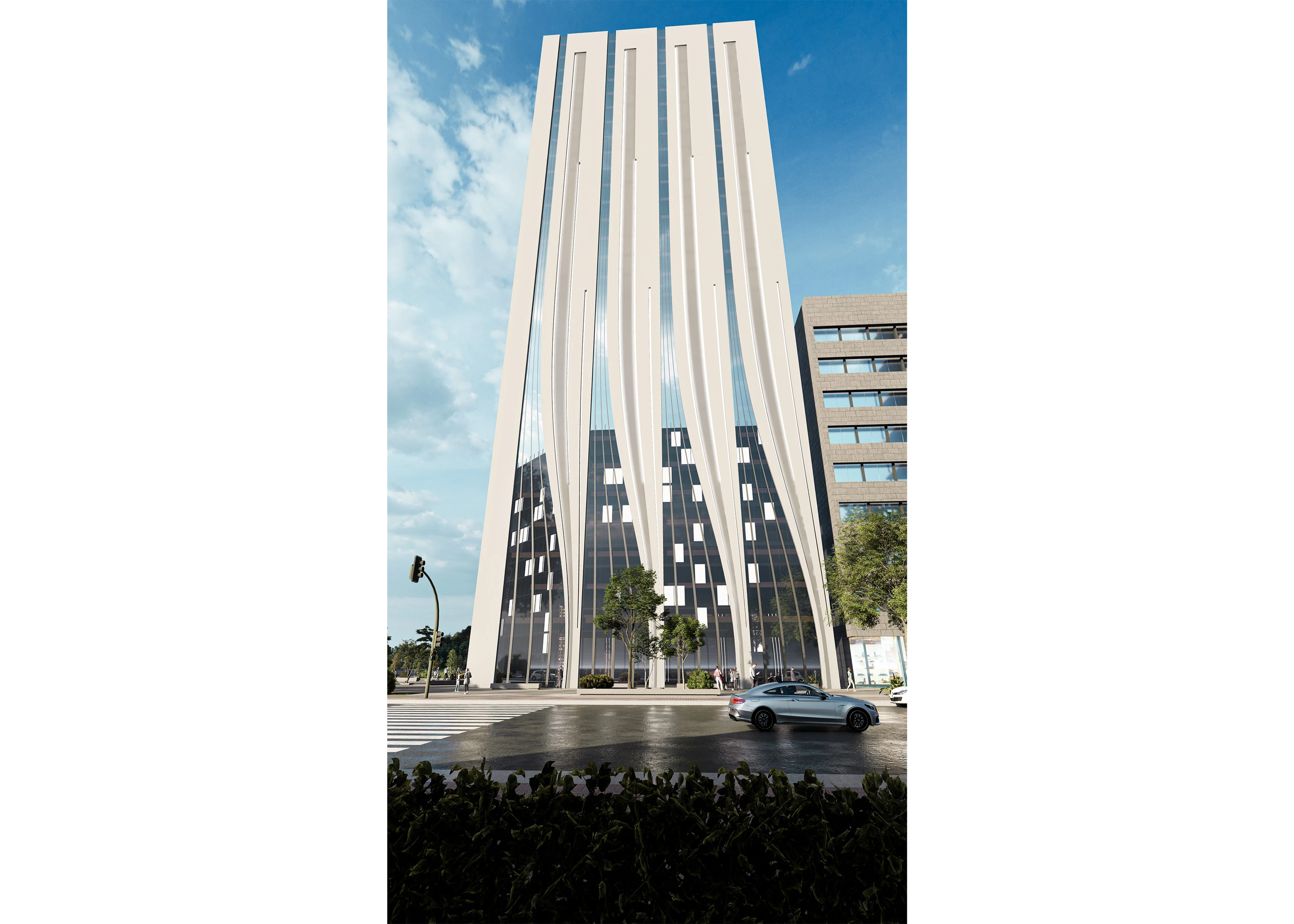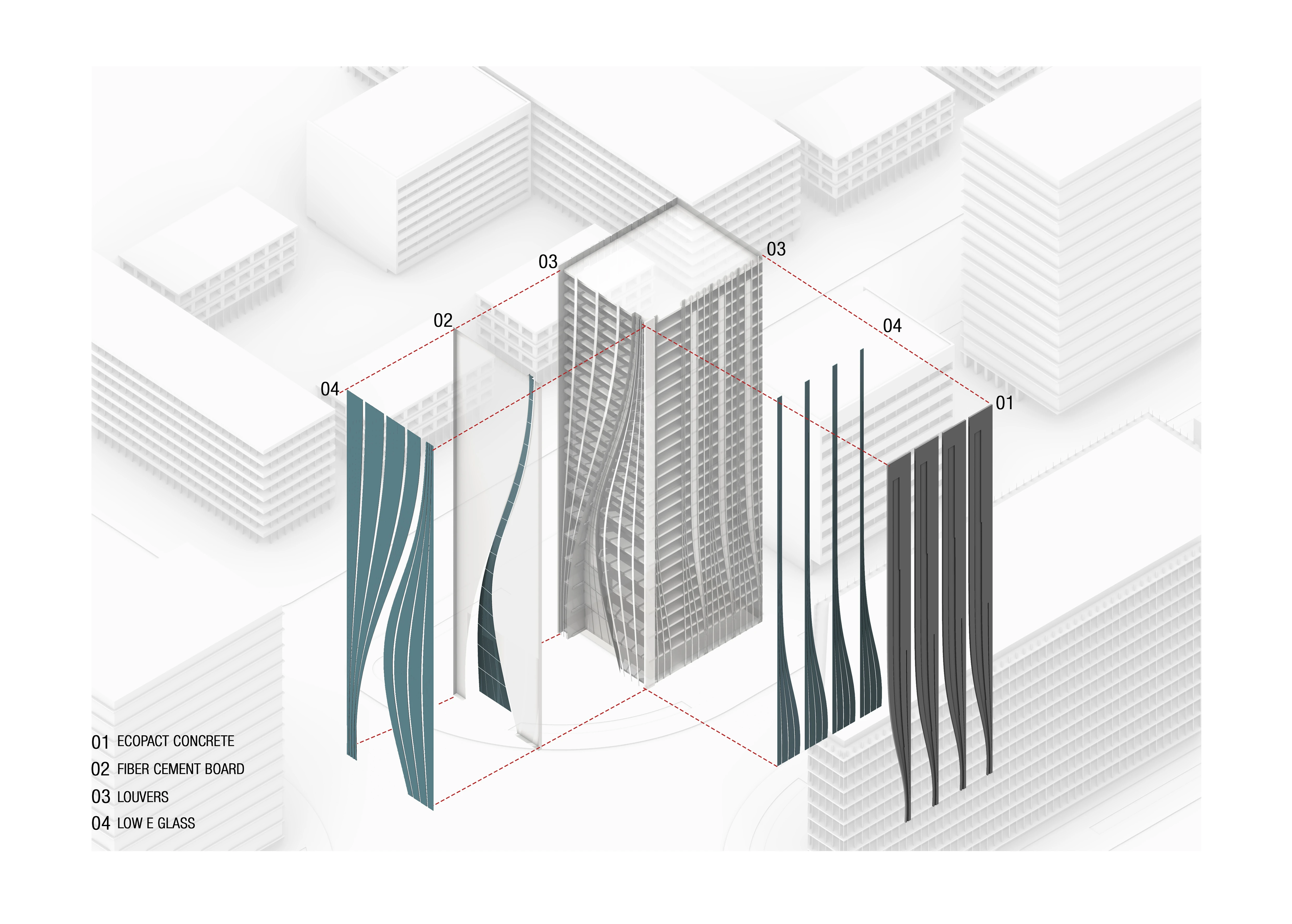Regalia Tower
Lahore
,Pakistan
Size m²/ft²
3.000 / 13.2291
In the dense urban fabric of Lahore, Pakistan, this towering masterpiece is a transformative upgrade of the cityscape, redefining the skyline with its seamless blend of tradition and modernity. This mixed-use tower rises to a height of 93 meters, spanning 29 floors on a plot of 3000 m².
Drawing inspiration from the towering columns and intricate ornaments that define the grandeur of historical Mughal buildings, the façade features a mesmerizing interplay of organic vertical lines that gracefully link each floor, creating a sense of continuity and unity. The prominent columns, reminiscent of those seen in Mughal structures, command attention as they rise vertically along the façade. These stately elements not only contribute to the structural integrity of the tower but also serve as a symbolic bridge between the historical architectural legacy and the contemporary skyline of Lahore; these columns take center stage as organic vertical lines linking the various floors together.
The design ingeniously incorporates distinct features on both the north and west-facing facades. The north facade boasts a vertical recessed slot, curving and linking the ground floor to the roof garden, serving as a visual marker and emphasizing the building's entrance. Meanwhile, the western face introduces undulating curves embodied in planar panels, contributing to the overall visual identity. The vertical recessed slot is adorned with polished stainless steel featuring an intricate perforated pattern, while Ecopact concrete, chosen for its durability and eco-friendly nature, graces the planar panels.
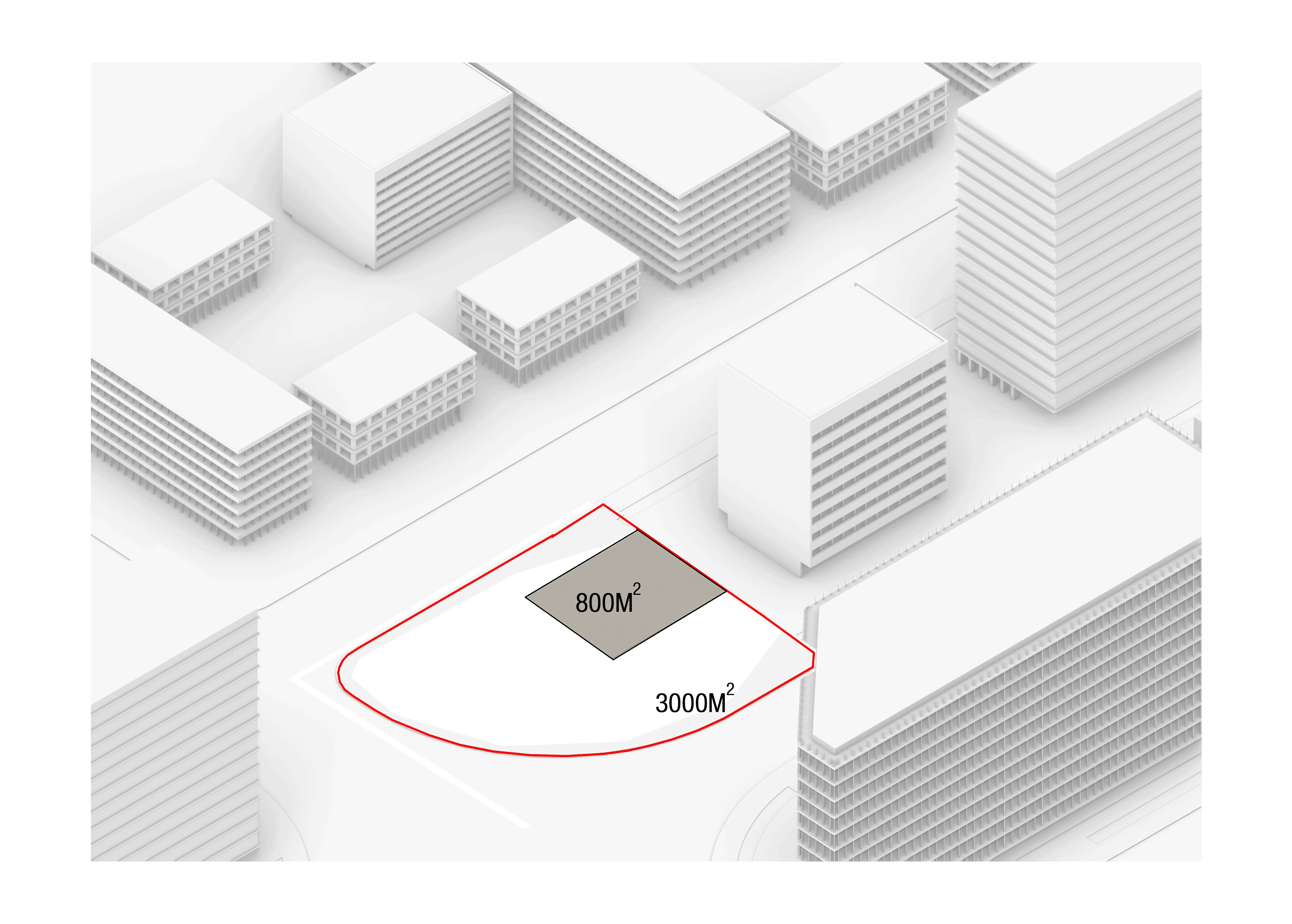
01-SITE
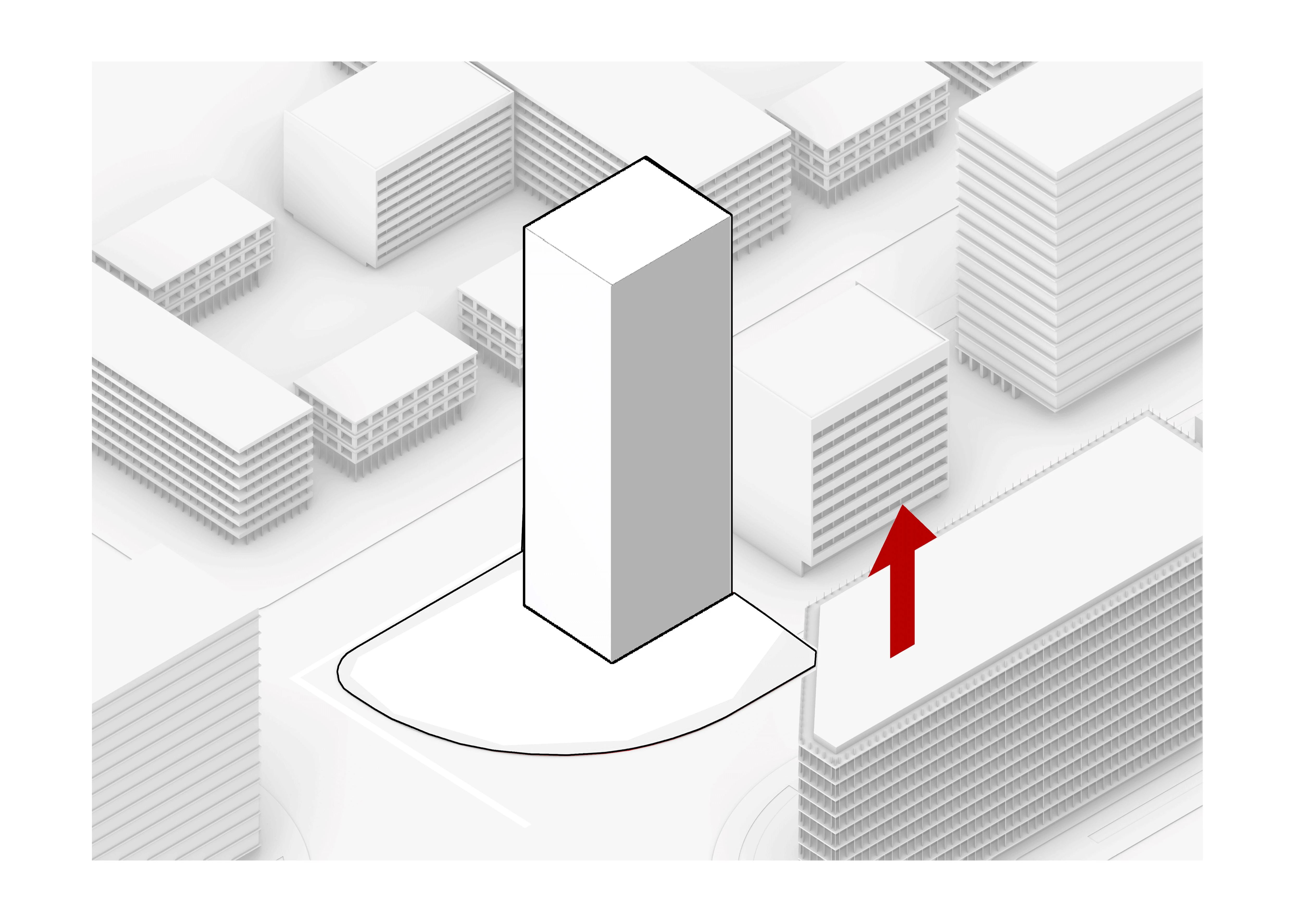
02-EXTRUDE
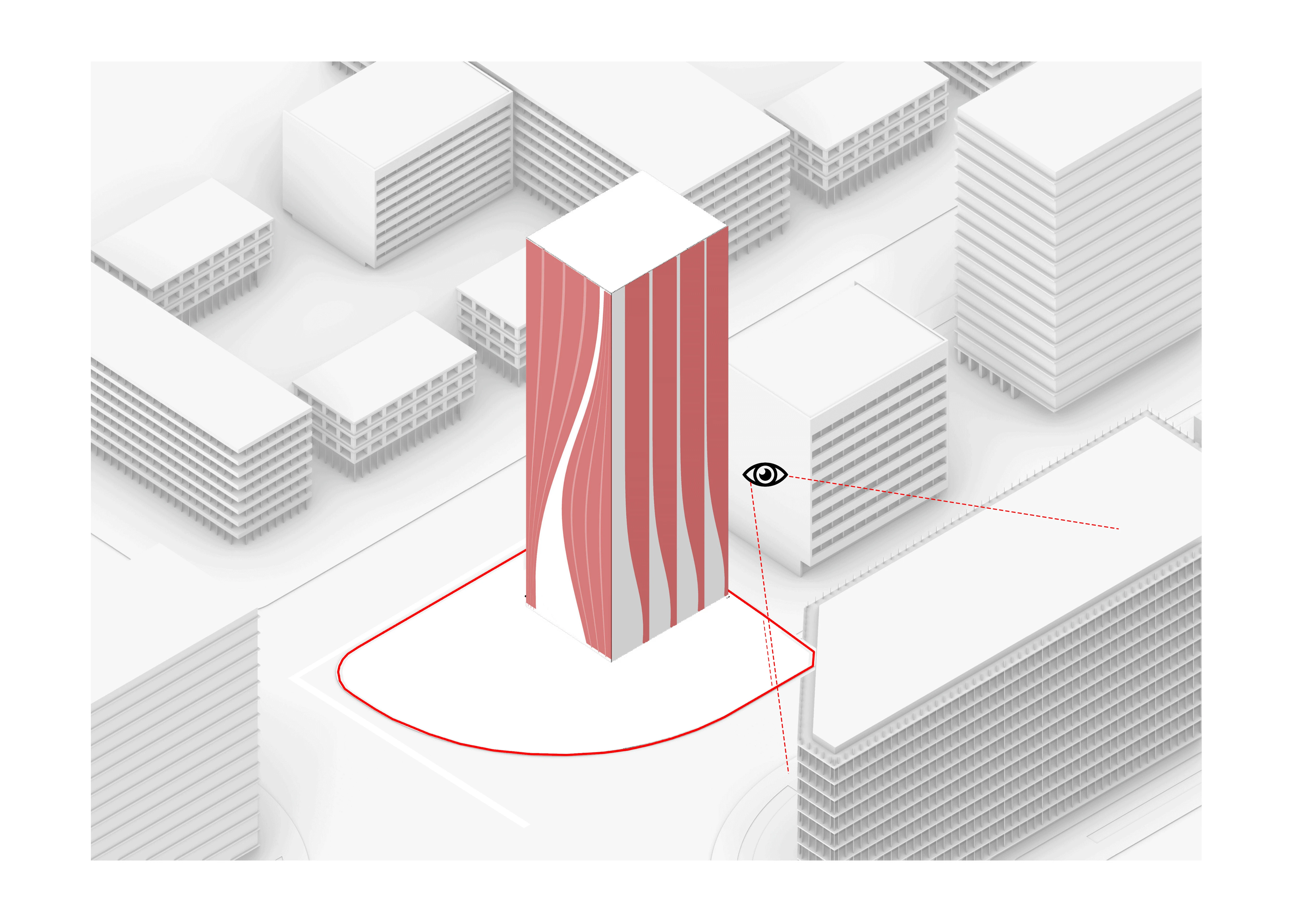
03-VIEW & ENTRANCE
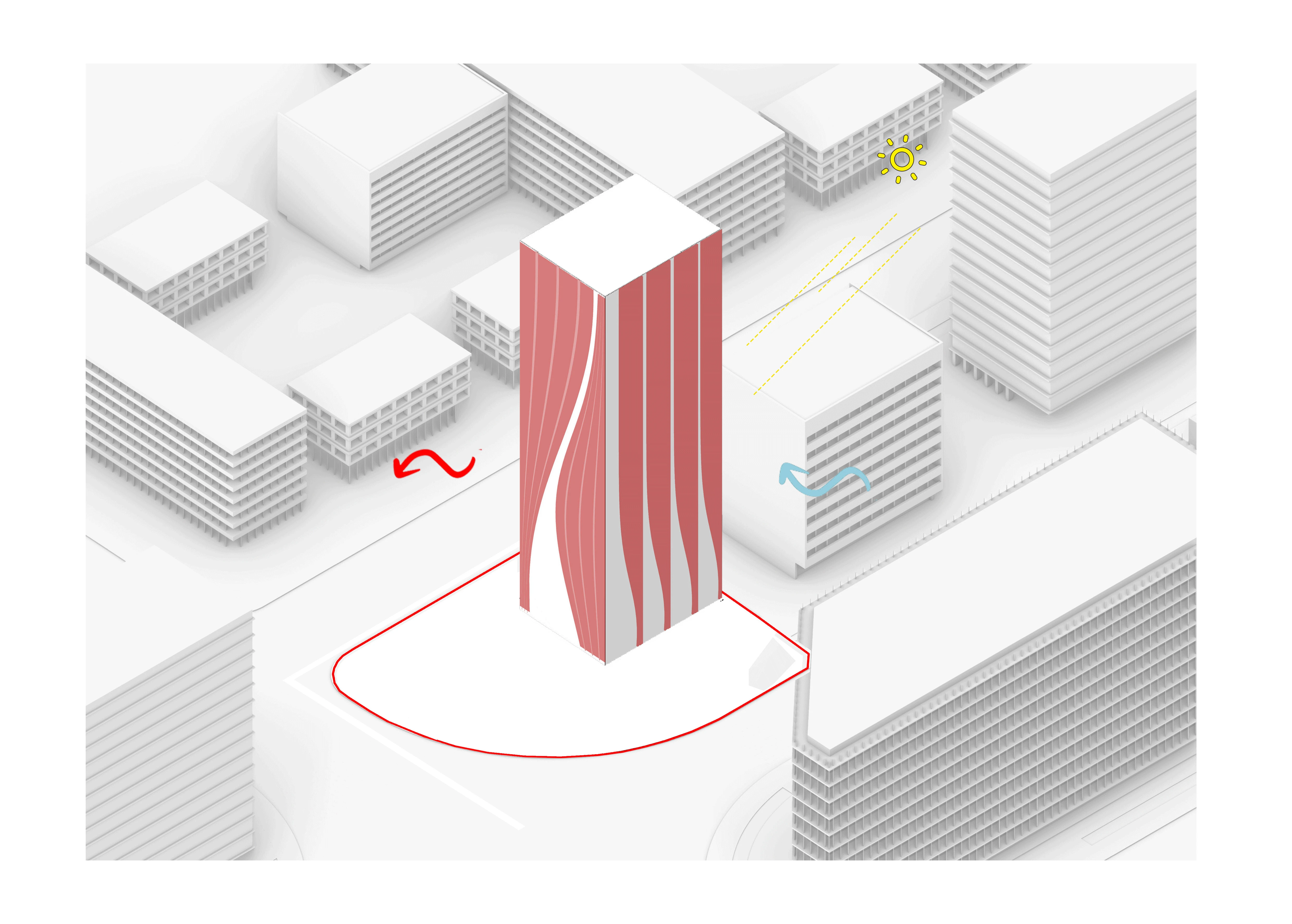
04-SUN & WIND SIMULATION
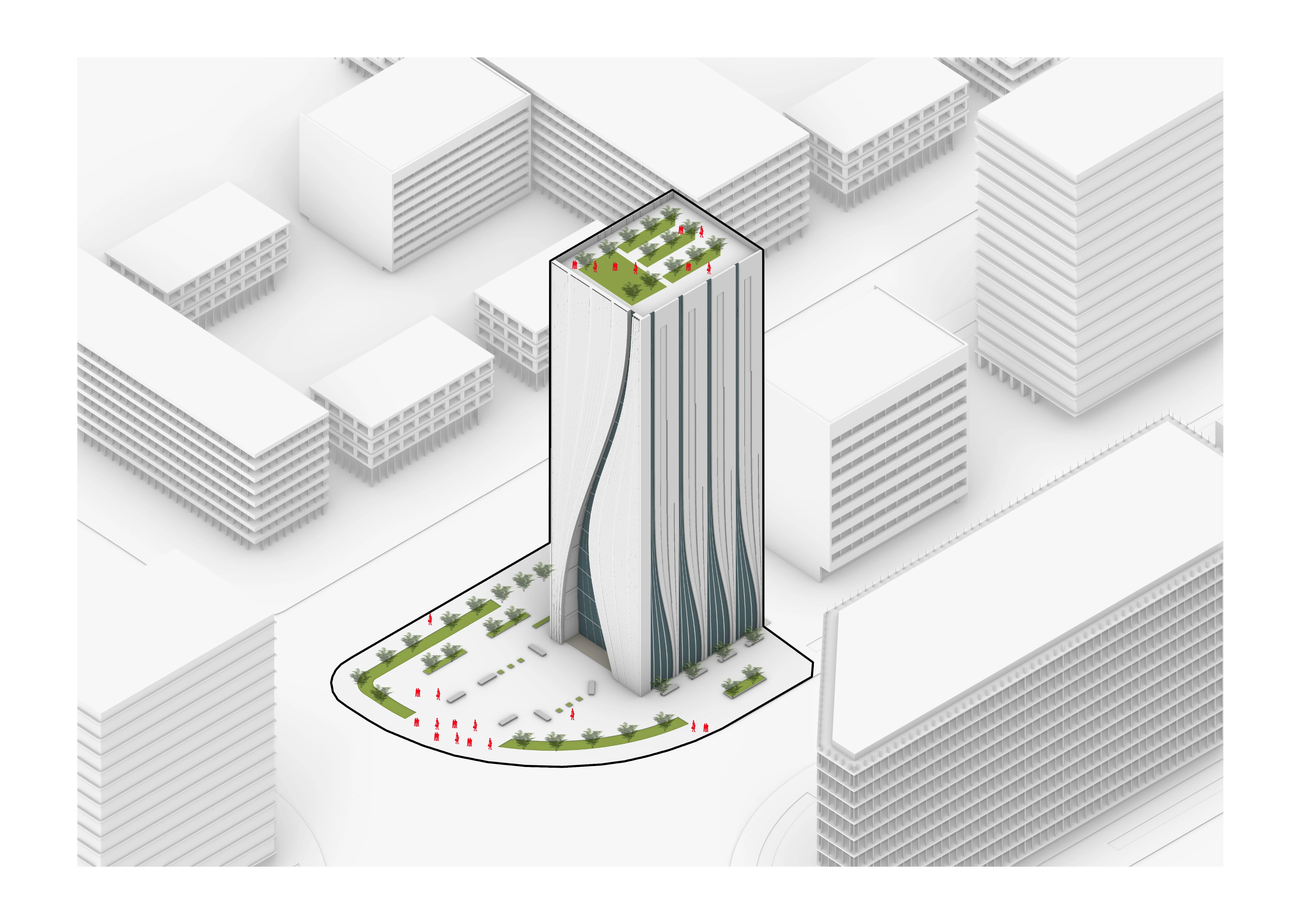
05-GREENERY
The entrance of the Tower is a grand and distinctive experience, artfully defined by the towering organic columns that serve as not only structural elements but also as captivating design features. The height and grace of these organic lines command attention and evoke a sense of reverence, inviting visitors into a space that pays homage to PAKISTAN’S rich cultural heritage.
Adding to the allure of the entrance are the curves adorned with perforated concrete, inspired by the delicate and intricate patterns found in Mughal ornaments of Pakistan.
Together, the organic columns and the perforated curves redefine the concept of entrance, turning it into a multisensory and culturally rich experience.
