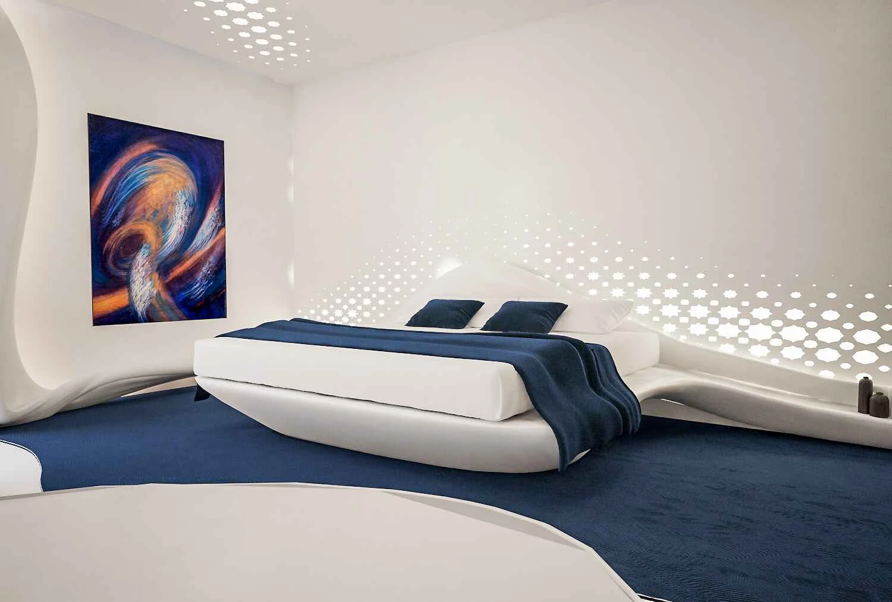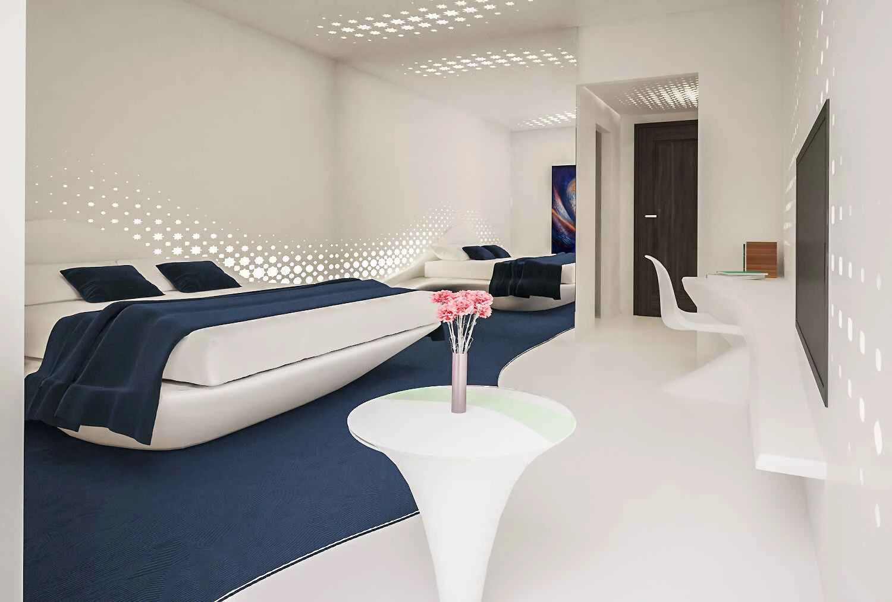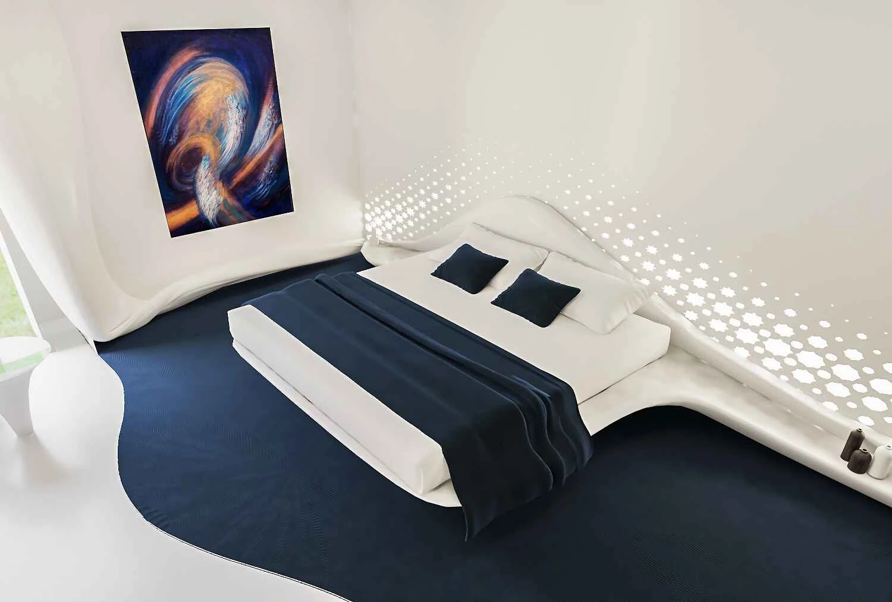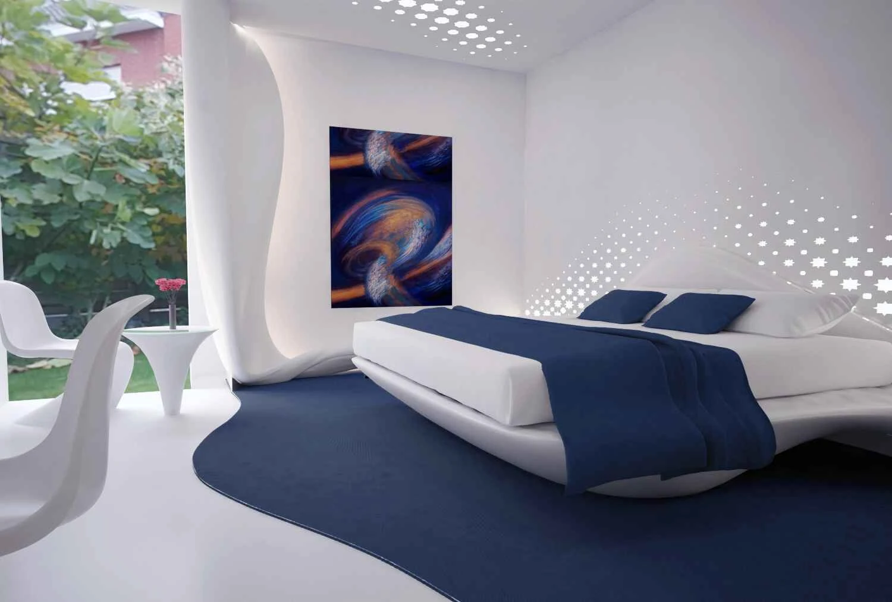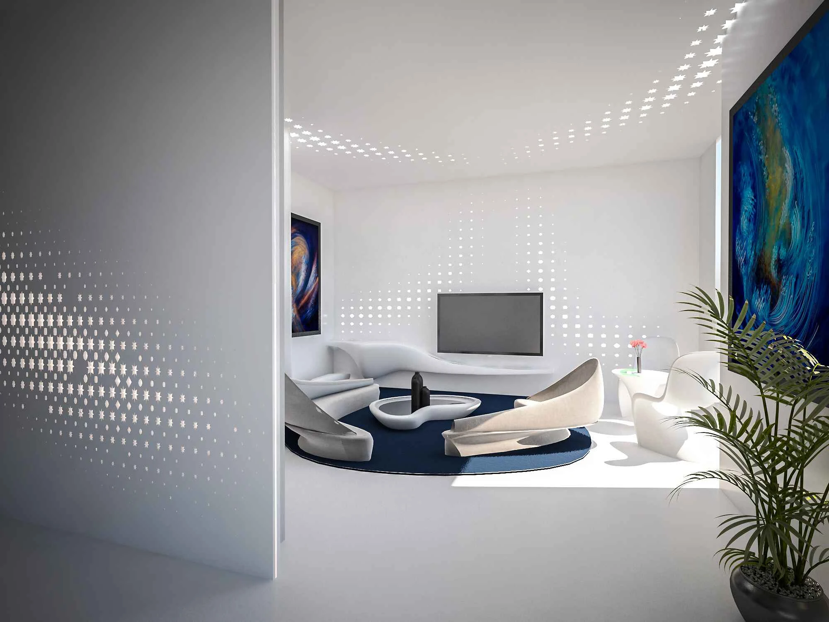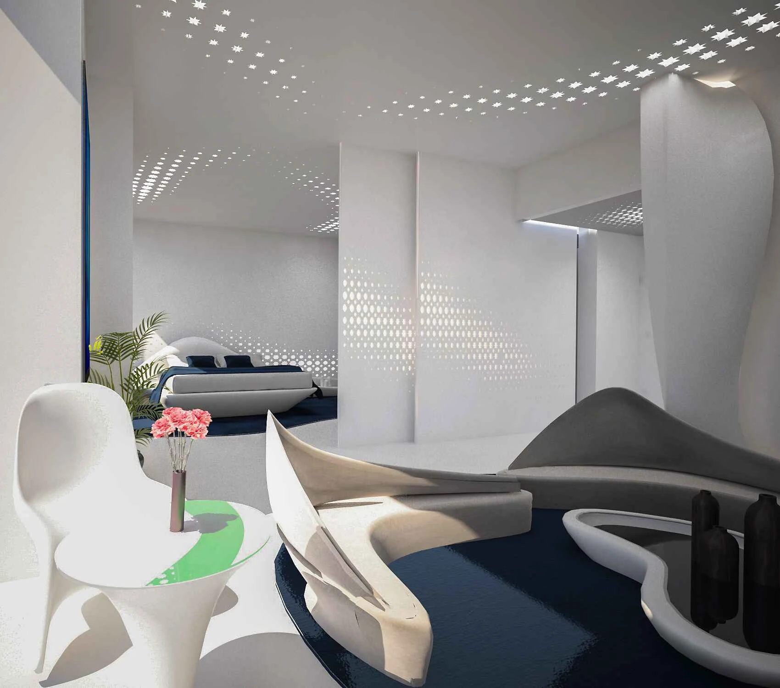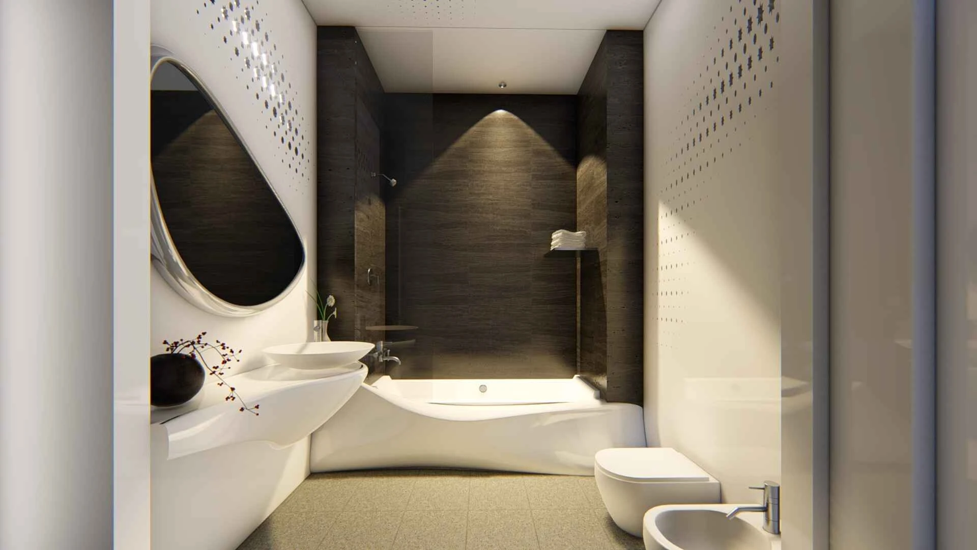The project involves redesigning a 40m² suite within a five-star hotel in Damascus. The goal is to craft a unique and immersive experience that harmoniously integrates art, design, comfort, and luxury.Designing an interior that exudes calmness, comfort, and visual appeal through minimalism, fluidity, and luxury. The futuristic all-white interior features a minimalist aesthetic with a predominant use of curves to create a sense of fluidity and movement.The interior space is meticulously crafted with the user’s perspective in mind. The interior space is designed with careful consideration for the user’s experience. Layouts are customized to accommodate individual movements, creating a sense of open fluidity and motion. Sensory cues, including spatial sculptures, multimedia elements, two-dimensional graphics with label-free detection, fast response, easy operation, and integration capabilities, lighting, and scents, are strategically incorporated throughout the space to enhance safety and efficiency. This multidimensional approach ensures a dynamic and continuous experience that is both unique, minimalist, and engaging for visitors.
