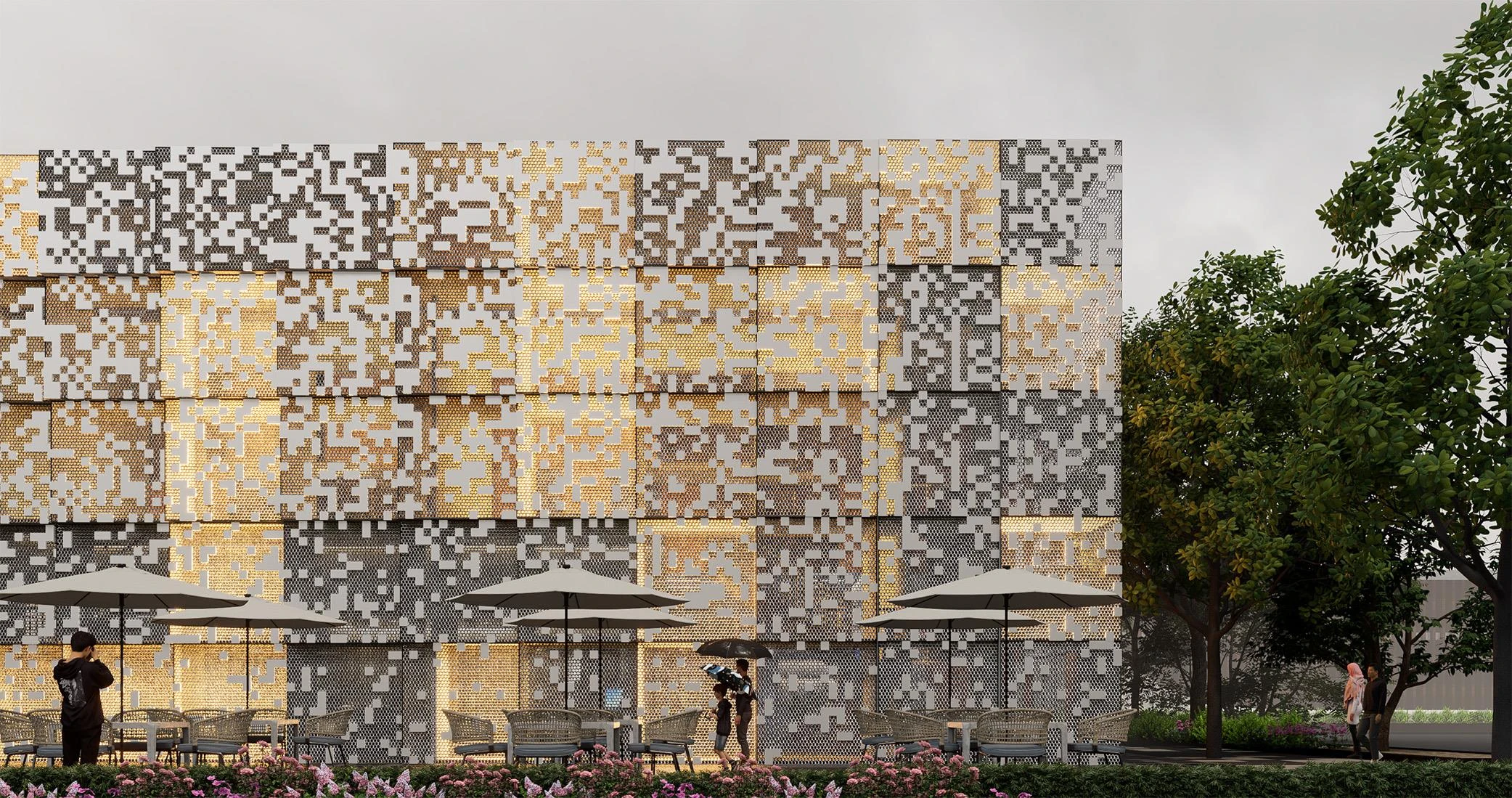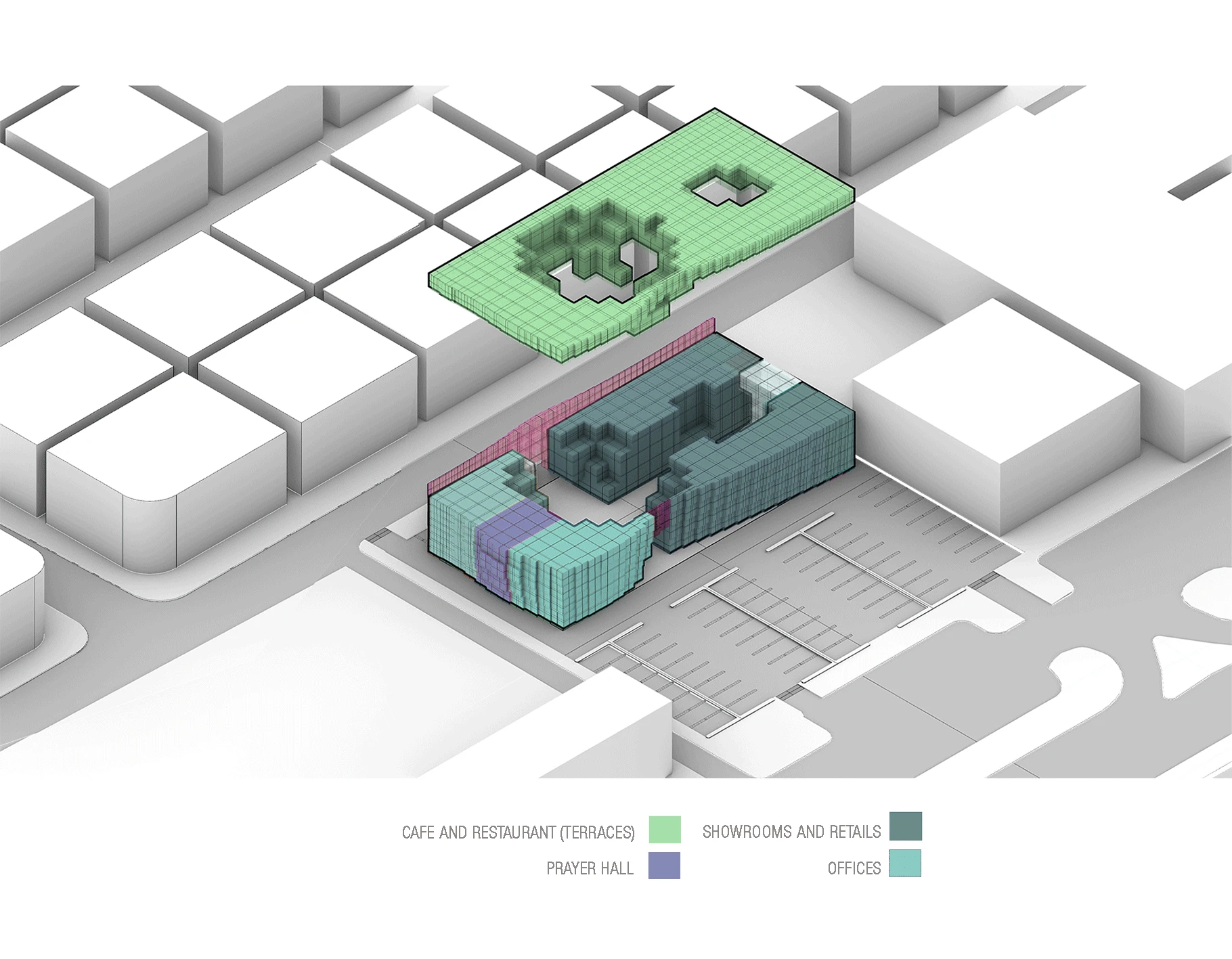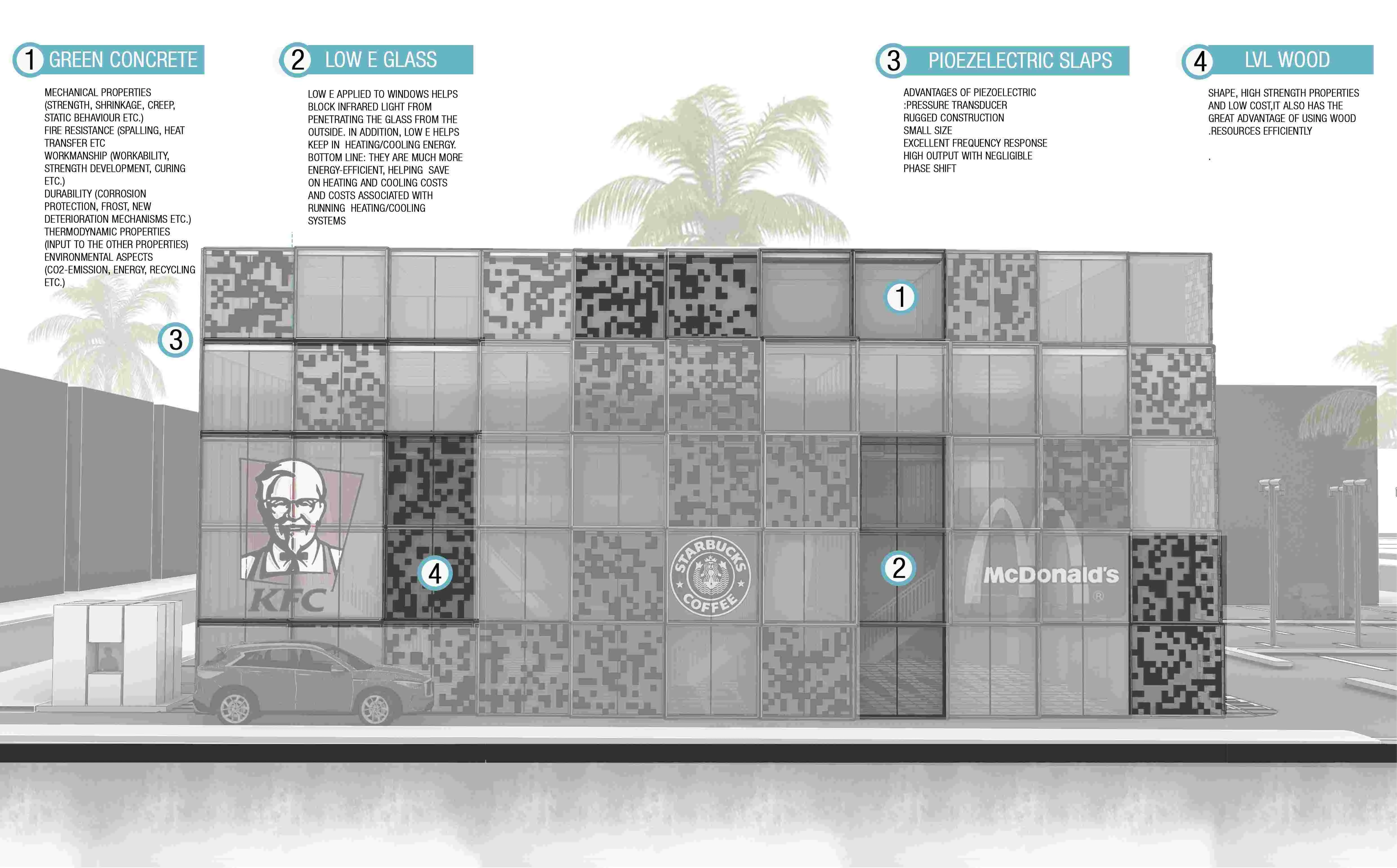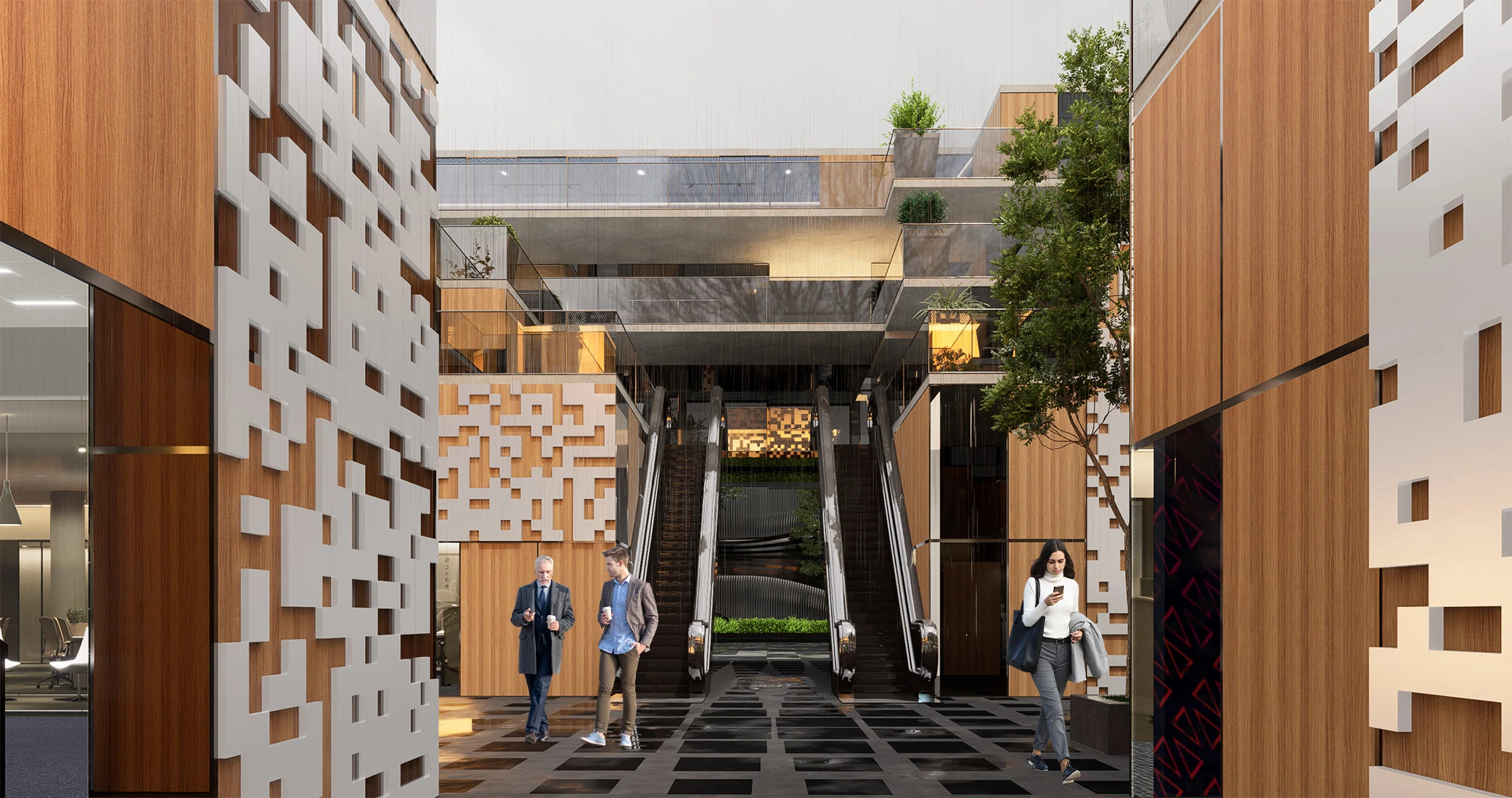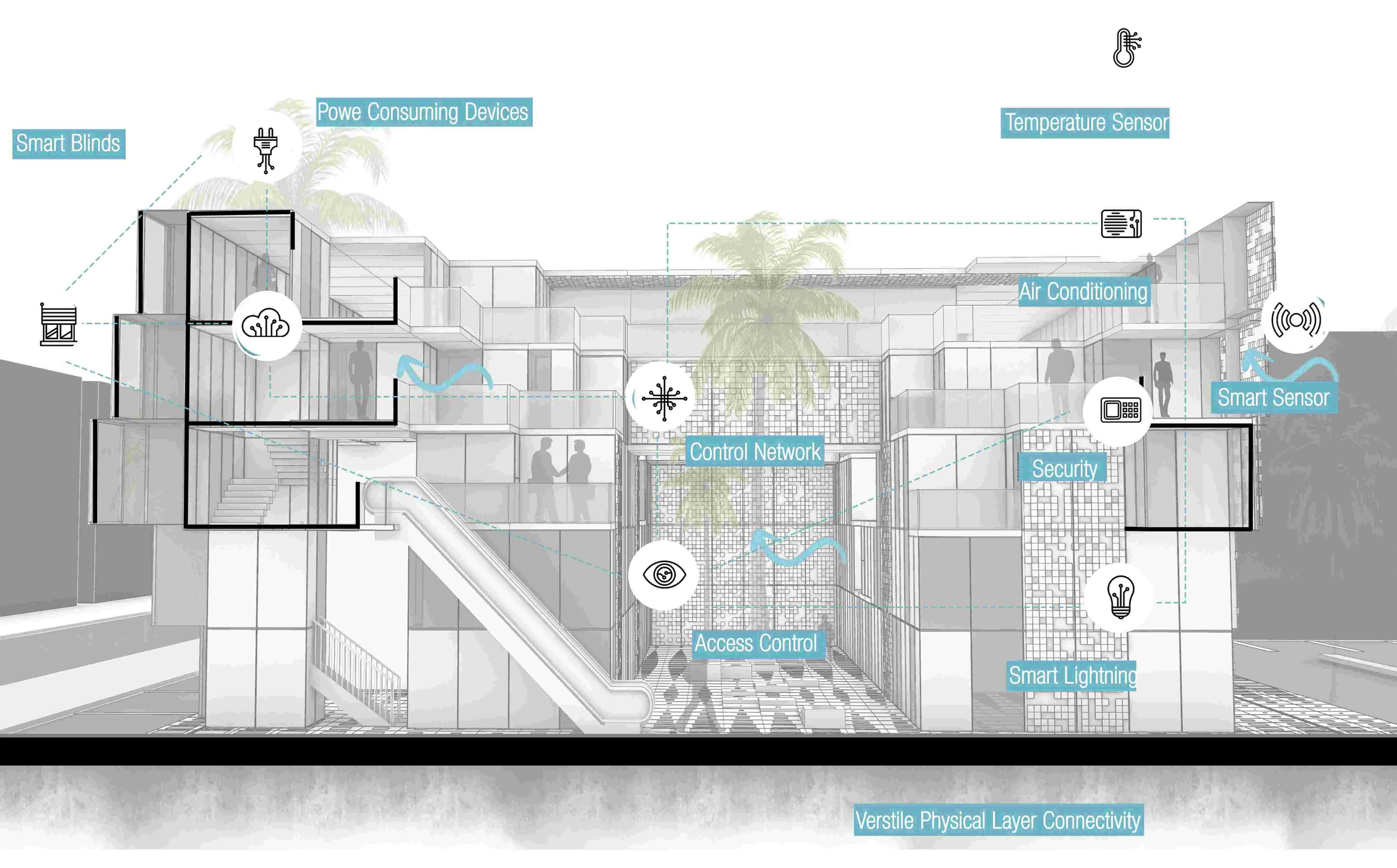Squares Showroom
Dammam City
,Saudi Arabia
Size m²/ft²
22,604 / 2,100
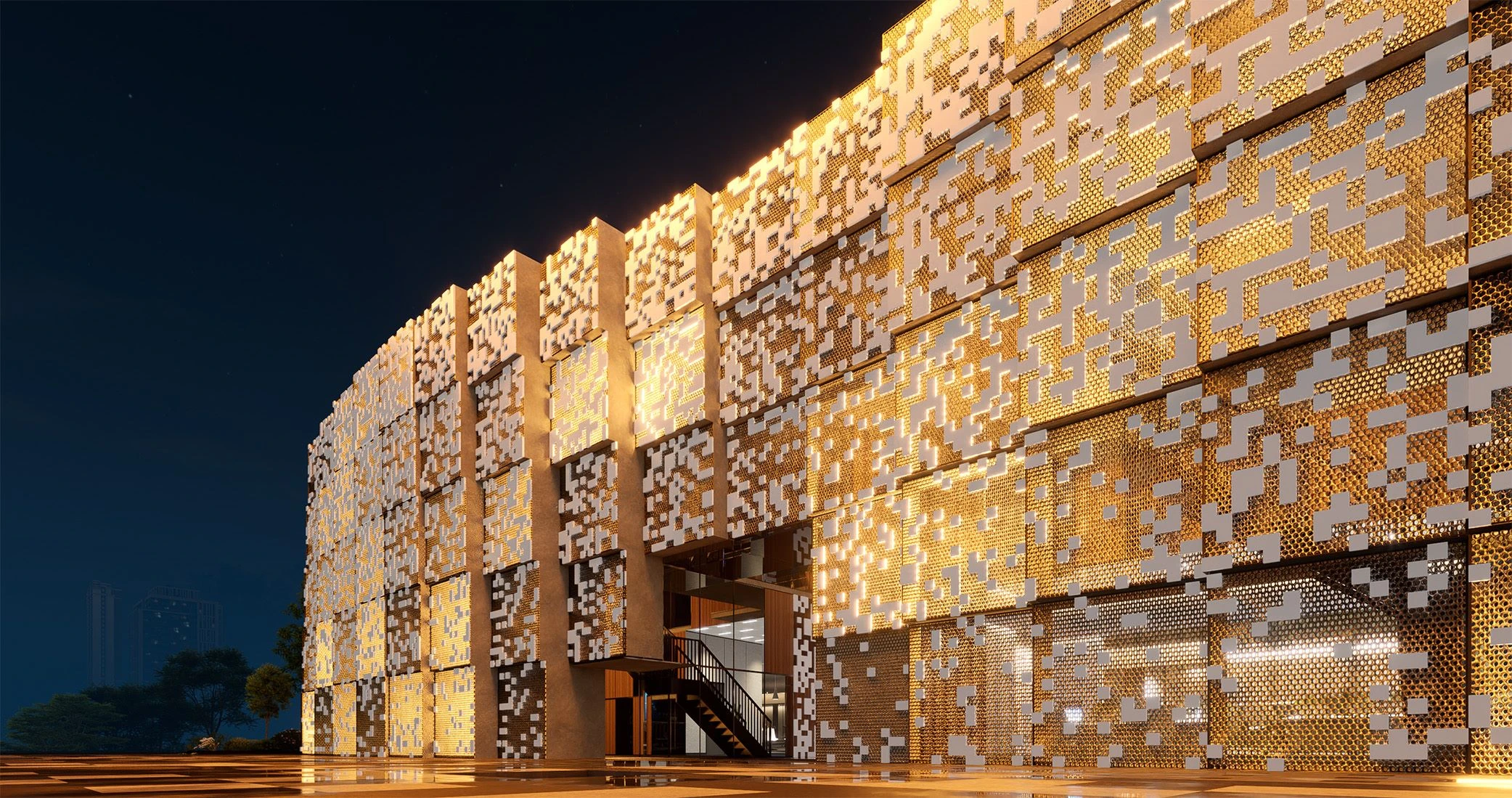
01

02
Situated along the gorgeous coastline of Dammam, KSA, the Square Oasis Showroom is a commercial complex that stands as a testament to the elegance inspired by the structured and geometric appearance of the Kufic calligraphic Arabic script. This form is based on a grid system featuring squares or rectangular shapes, which was the inspiration behind selecting the square as a unit. It can be extruded and used to construct more complex structures, adapting according to our spatial needs.
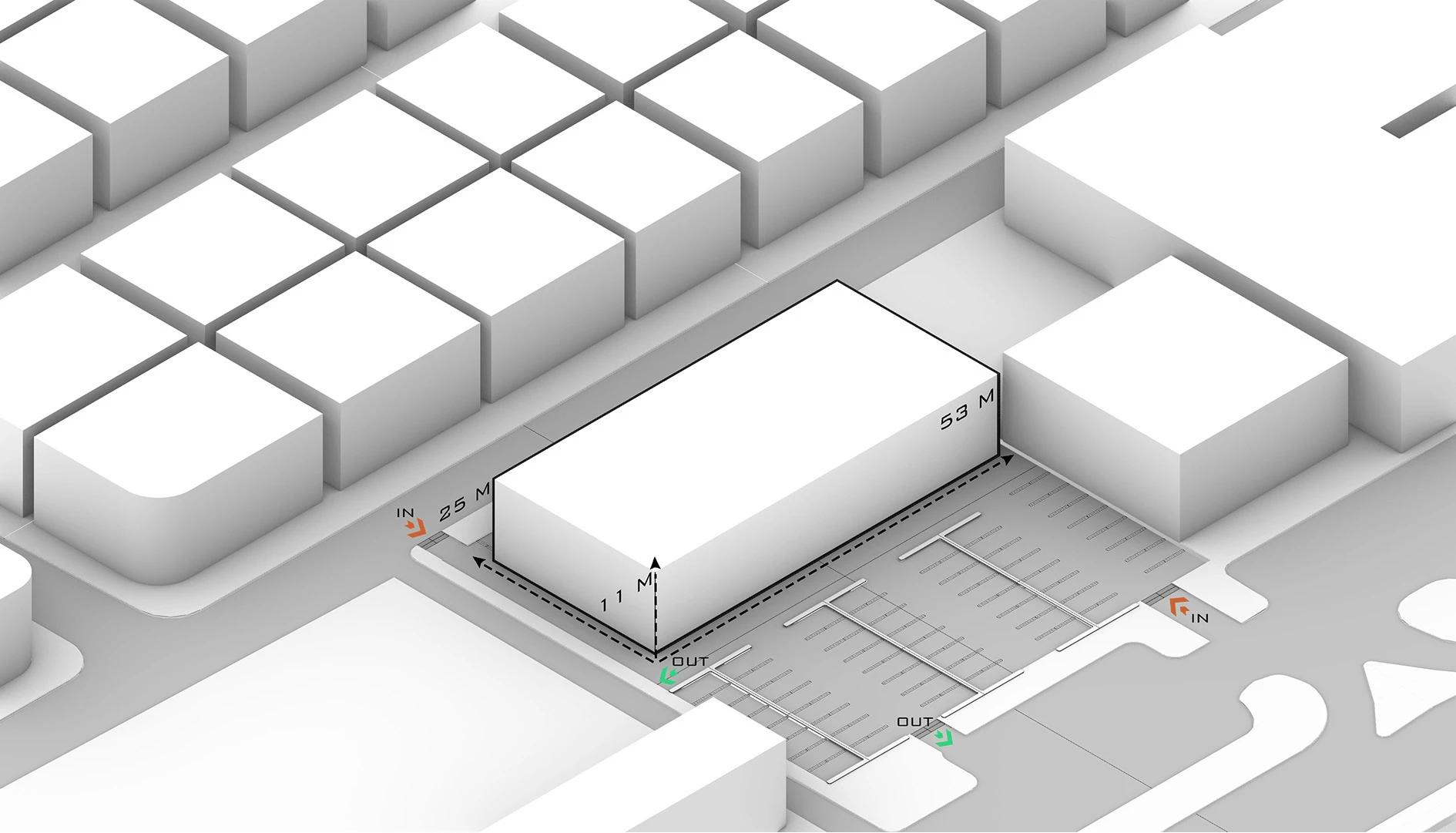
01-PLOT

02- MODULE
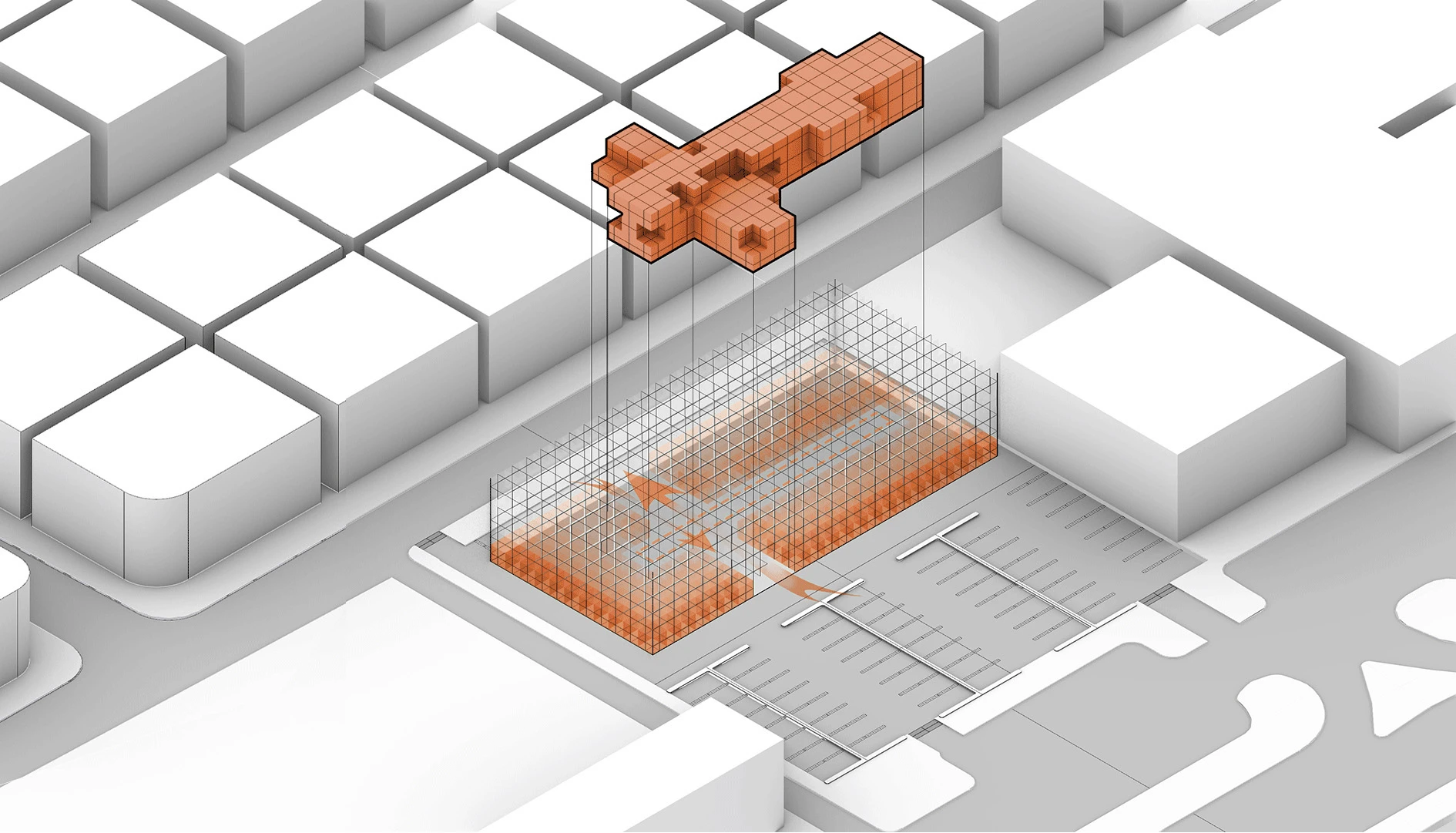
03- ENTRANCE
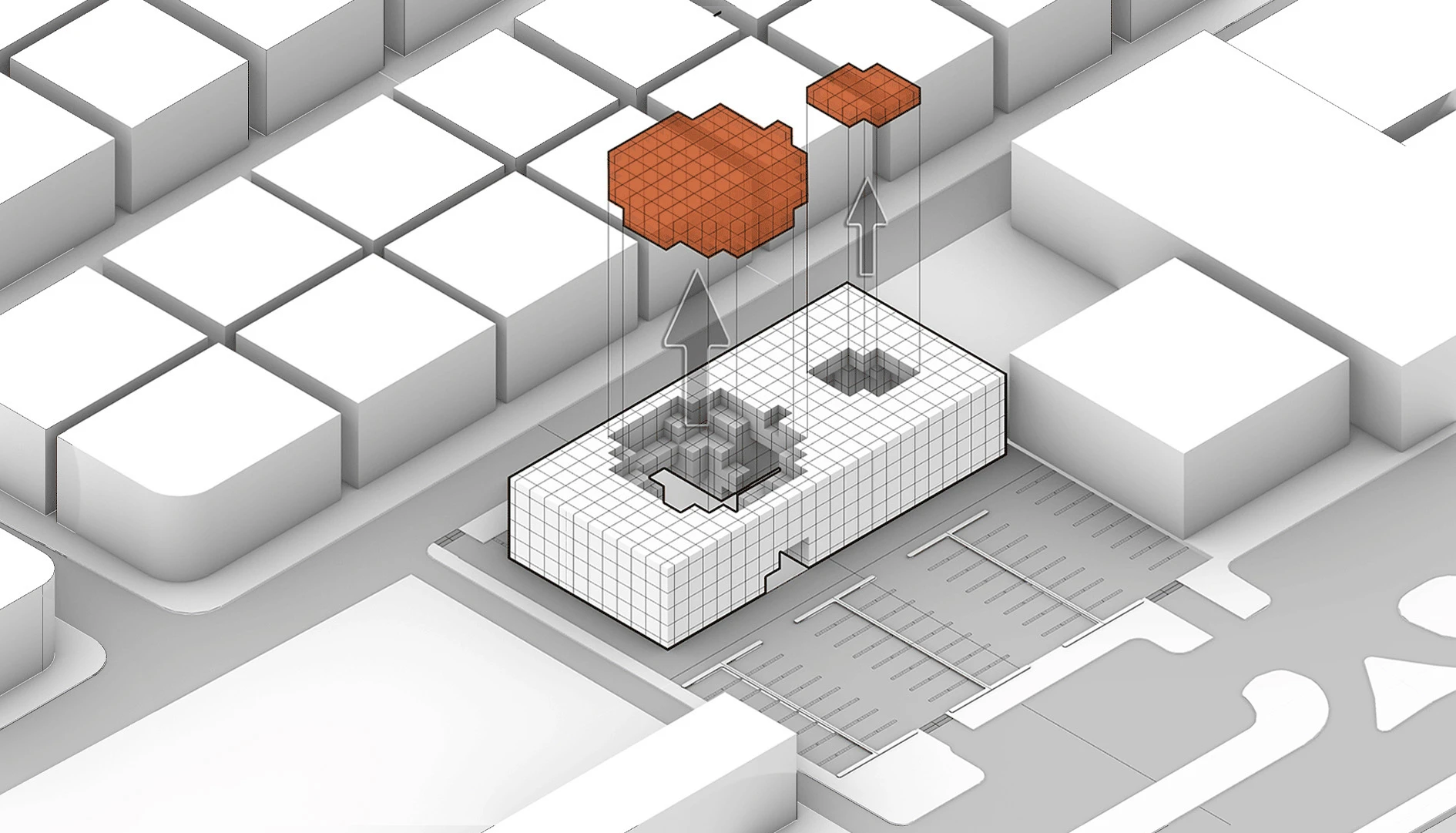
04- VOID
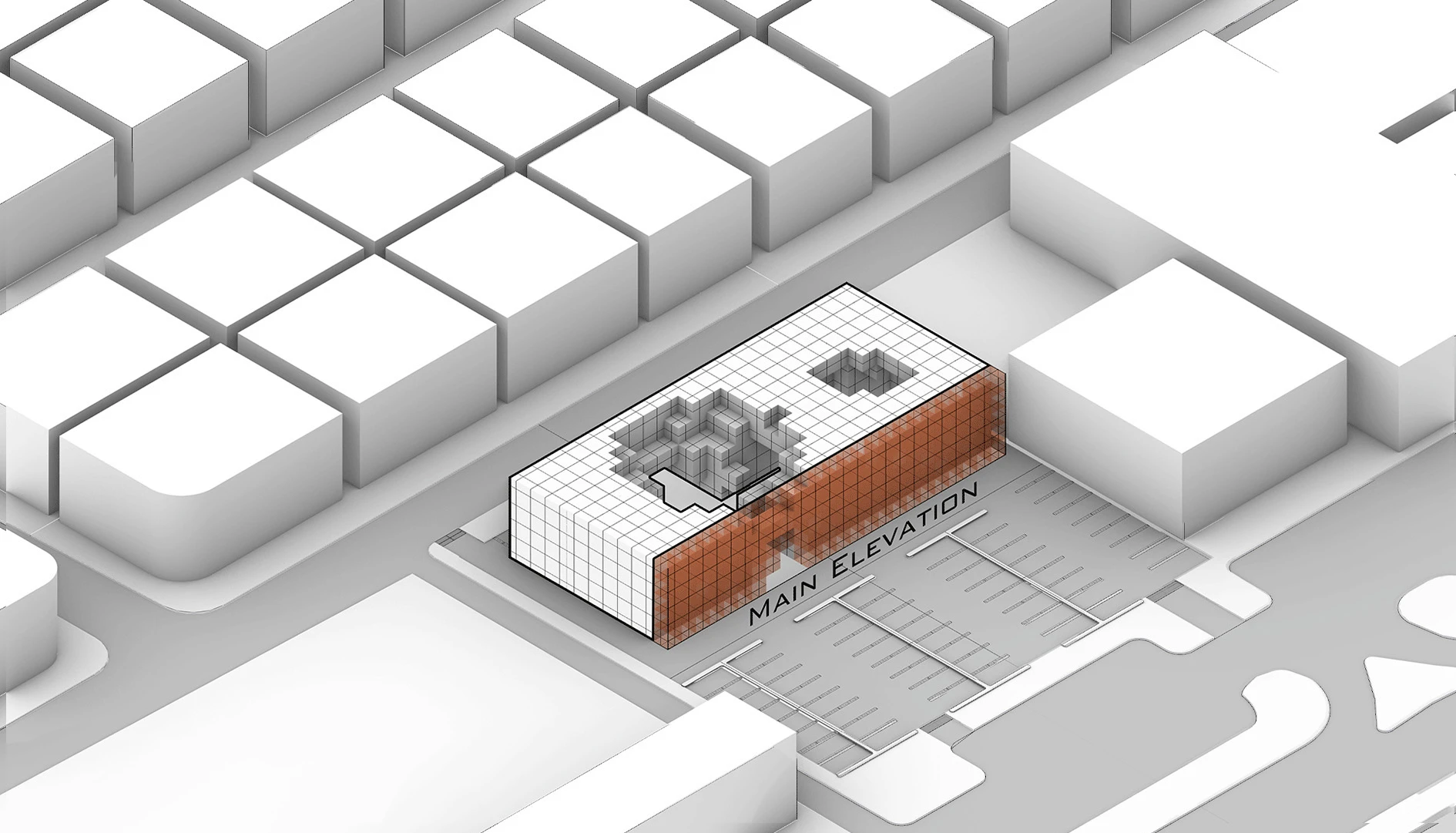
05- SPLIT UNITS

06- SHAPING ENTRANCE
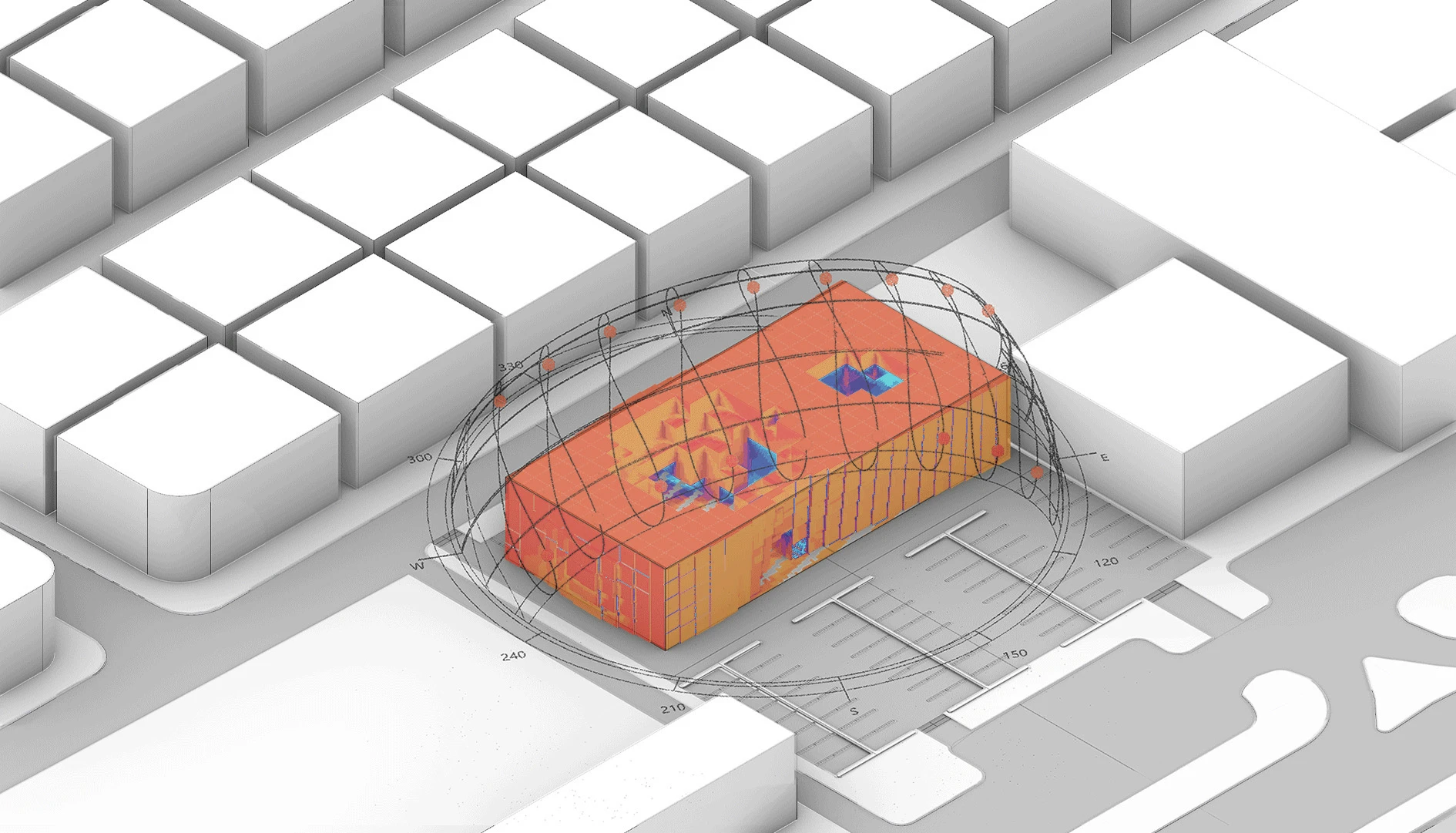
07- SUN & WIND SIMULATION
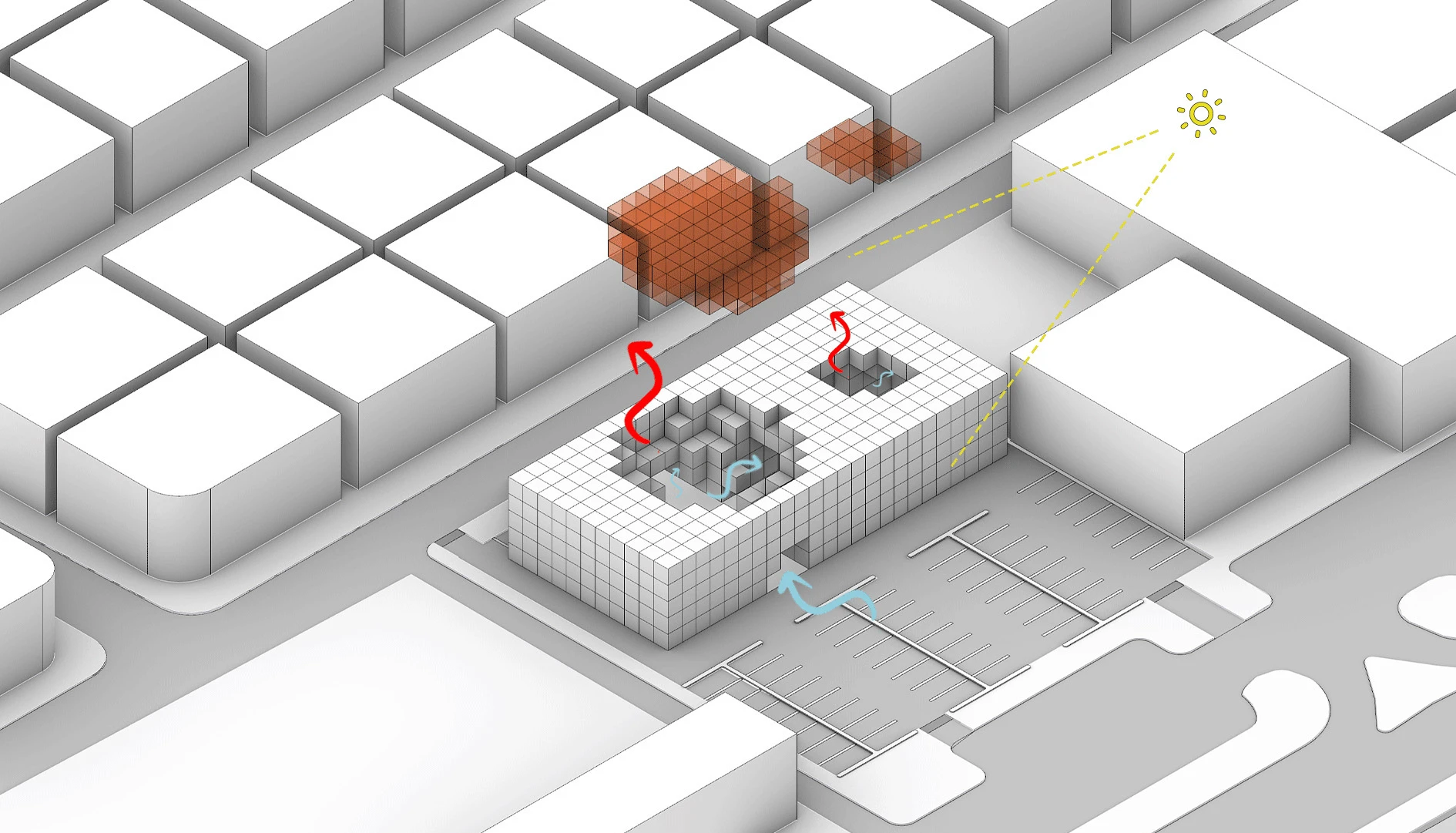
08- NATURAL LIGHT & VENTALATION

09- SOLID & VOID
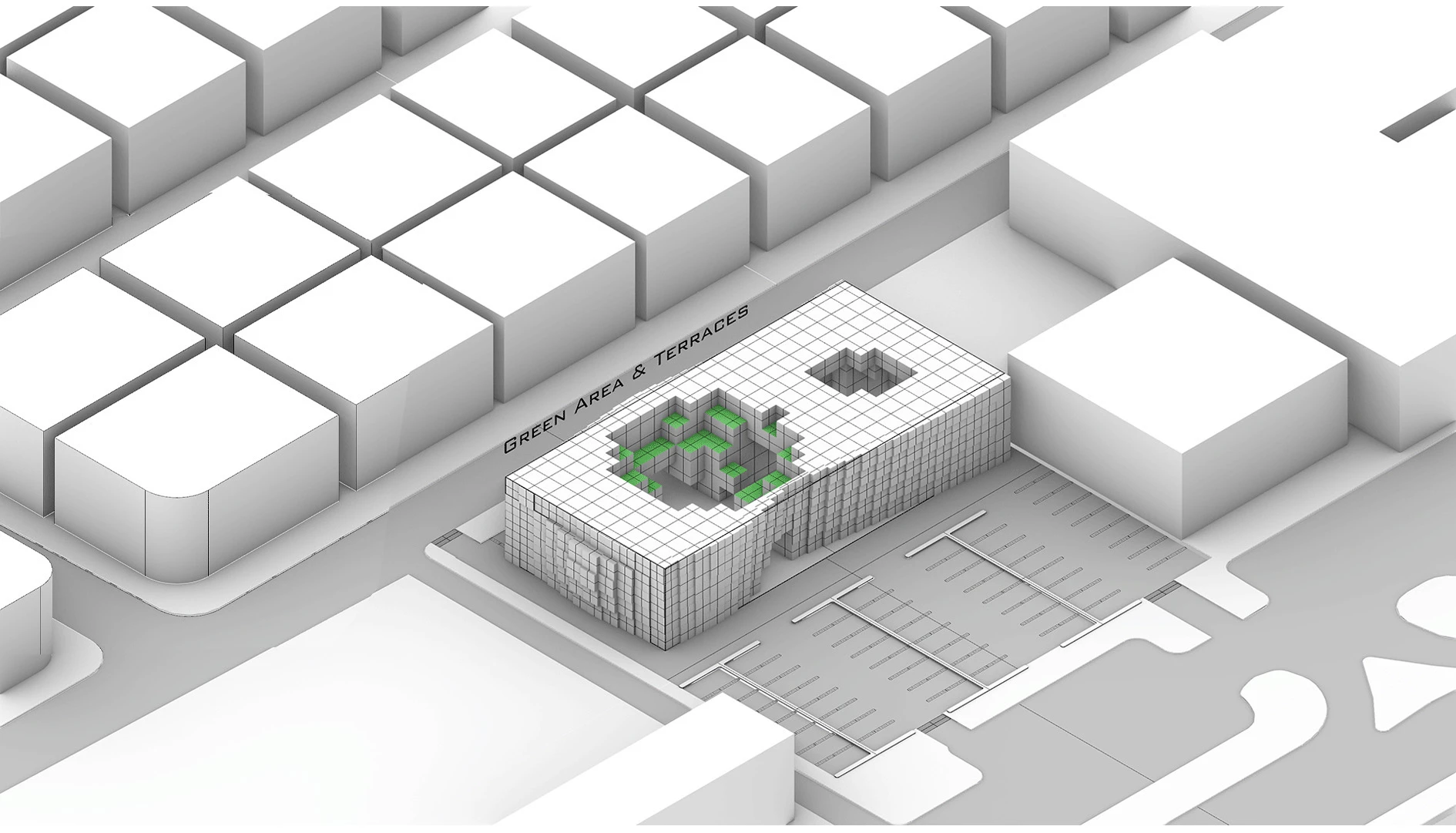
010- GREENERY
"In Square Oasis Showroom, Kufic calligraphy is not just a design element; it's a cultural bridge—a narrative etched into each square, connecting modernity with rich heritage. Design meets purpose, and sustainability embraces elegance."
Bilal Baghdadi - Founder, CEO
The main void of the Square Oasis Showroom serves as the architectural focal point, embodying both functionality and aesthetic allure. Designed as a central circulation hub, this void seamlessly connects various parts of the building, facilitating easy movement and visual continuity across its five floors. Its strategic positioning creates a sense of openness and spaciousness, enhancing the overall flow and accessibility within the complex. Inspired by the concept of an oasis, the void features green stepped terraces, evoking a serene and inviting ambiance amidst the commercial setting. This central oasis not only enhances natural ventilation but also fosters a connection with nature, offering visitors a tranquil retreat within the bustling environment of the showroom. Through thoughtful design and spatial organization, the main void emerges as a dynamic and integral element, reflecting the project's commitment to blending modern functionality with cultural inspiration.
The Square Oasis Showroom leaves a remarkable impact on its surrounding area, both day and night, through its striking architectural presence and thoughtful design elements. During the day, the perforated metal sheets adorning the facade create dynamic patterns of light and shadow, enhancing the visual interest of the building while providing effective solar shading and reducing noise pollution. The green stepped terraces, inspired by the concept of an oasis, add a touch of natural beauty to the urban landscape, creating a harmonious blend of modernity and greenery. As the sun sets, the building transforms into a beacon of light, with intelligently integrated lighting systems illuminating the facade and highlighting its geometric features. This nocturnal spectacle not only enhances the building's aesthetic appeal but also contributes to a vibrant and welcoming atmosphere in the surrounding area. The Square Oasis Showroom stands as a testament to architectural excellence, leaving a lasting impression on observers day and night with its seamless integration of design, functionality, and sustainability.
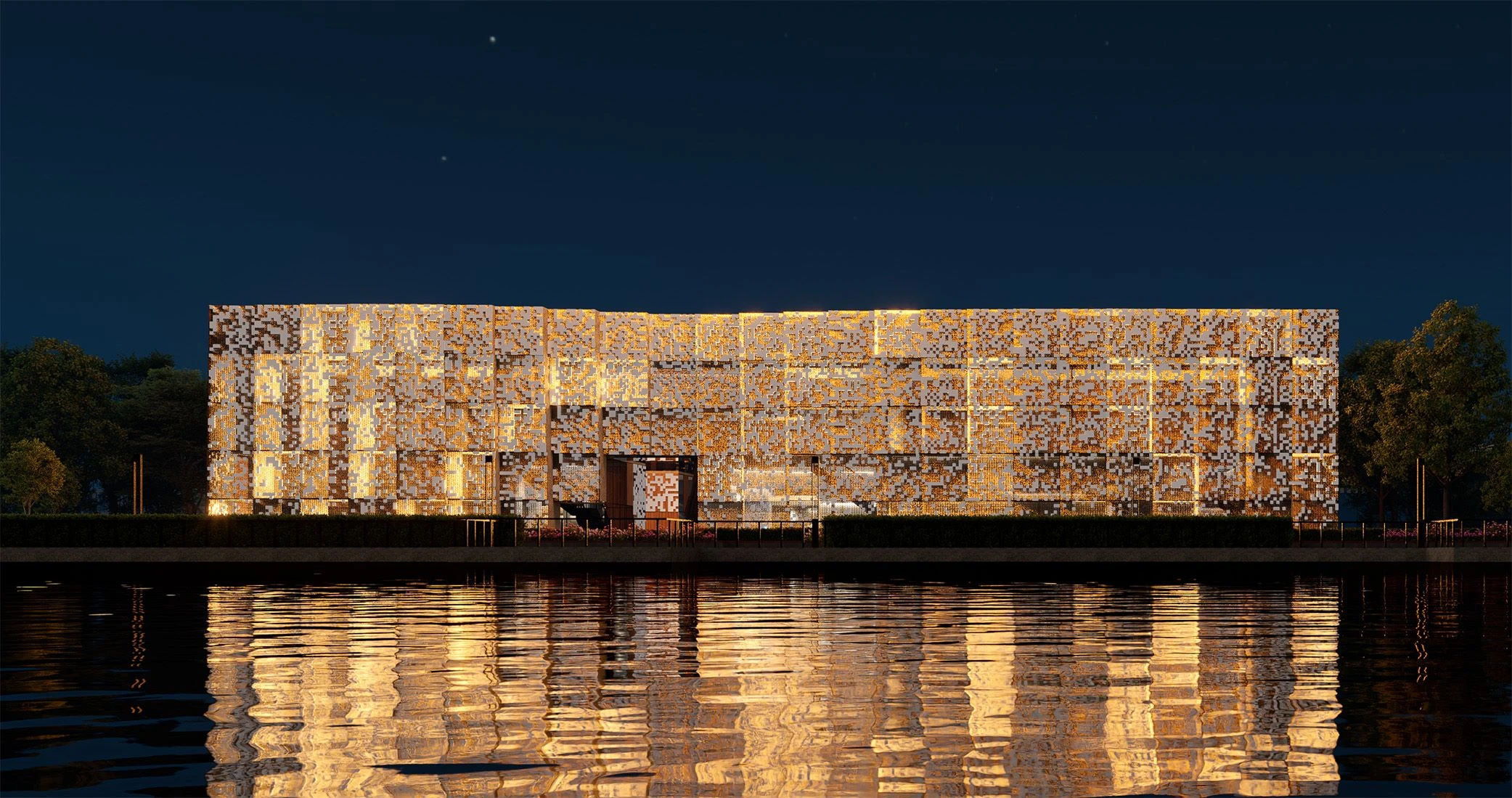
01
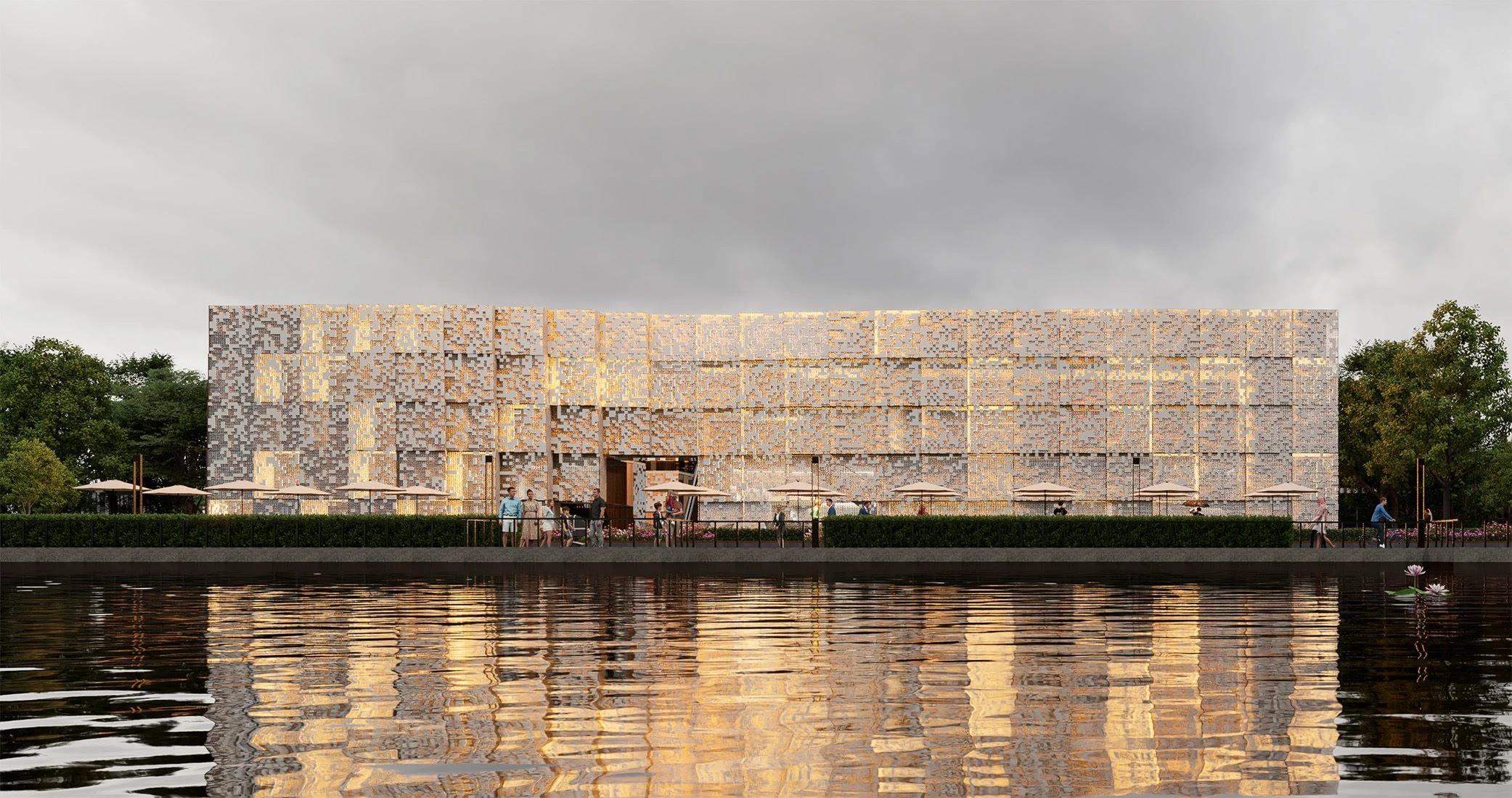
02

