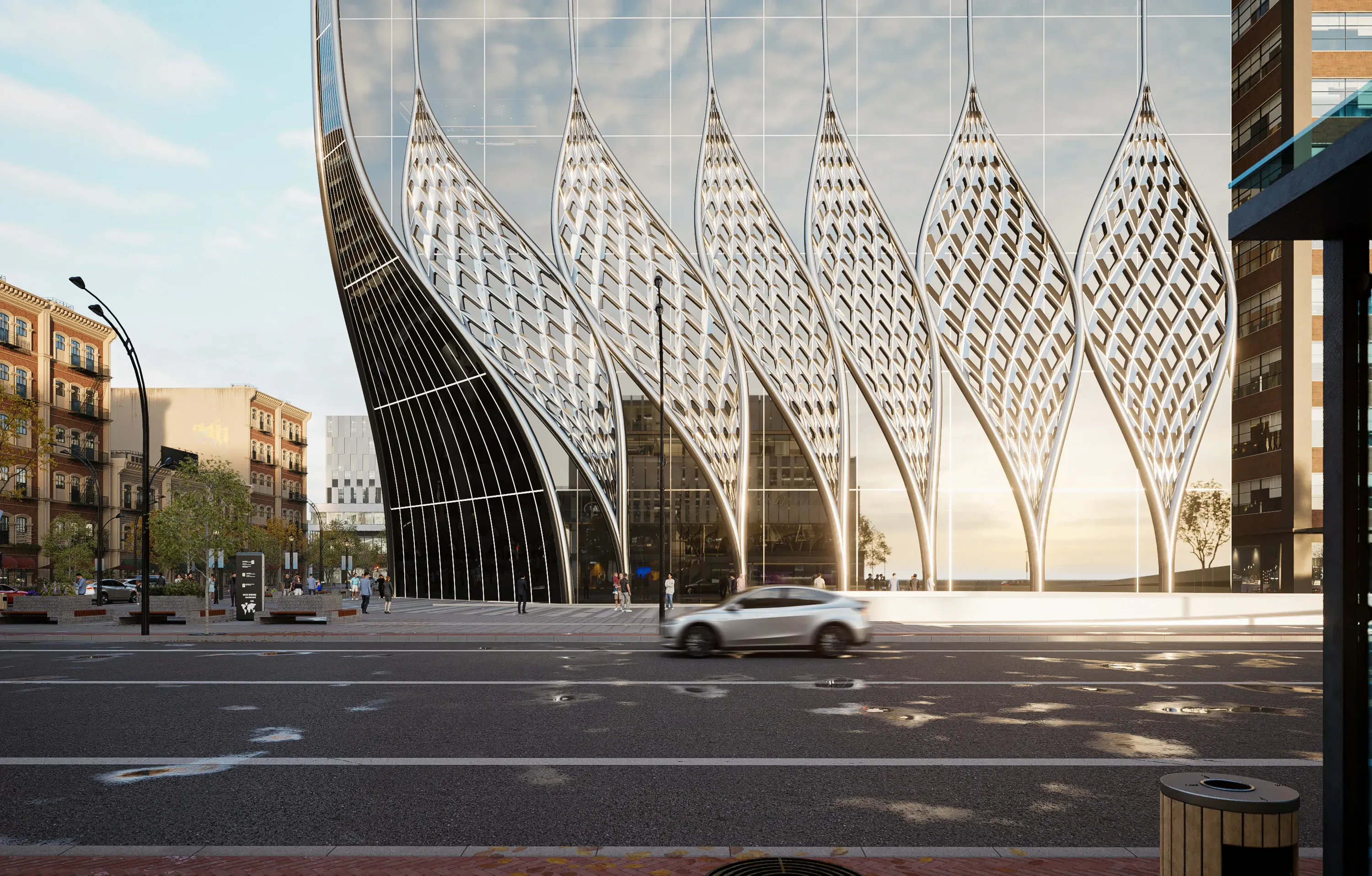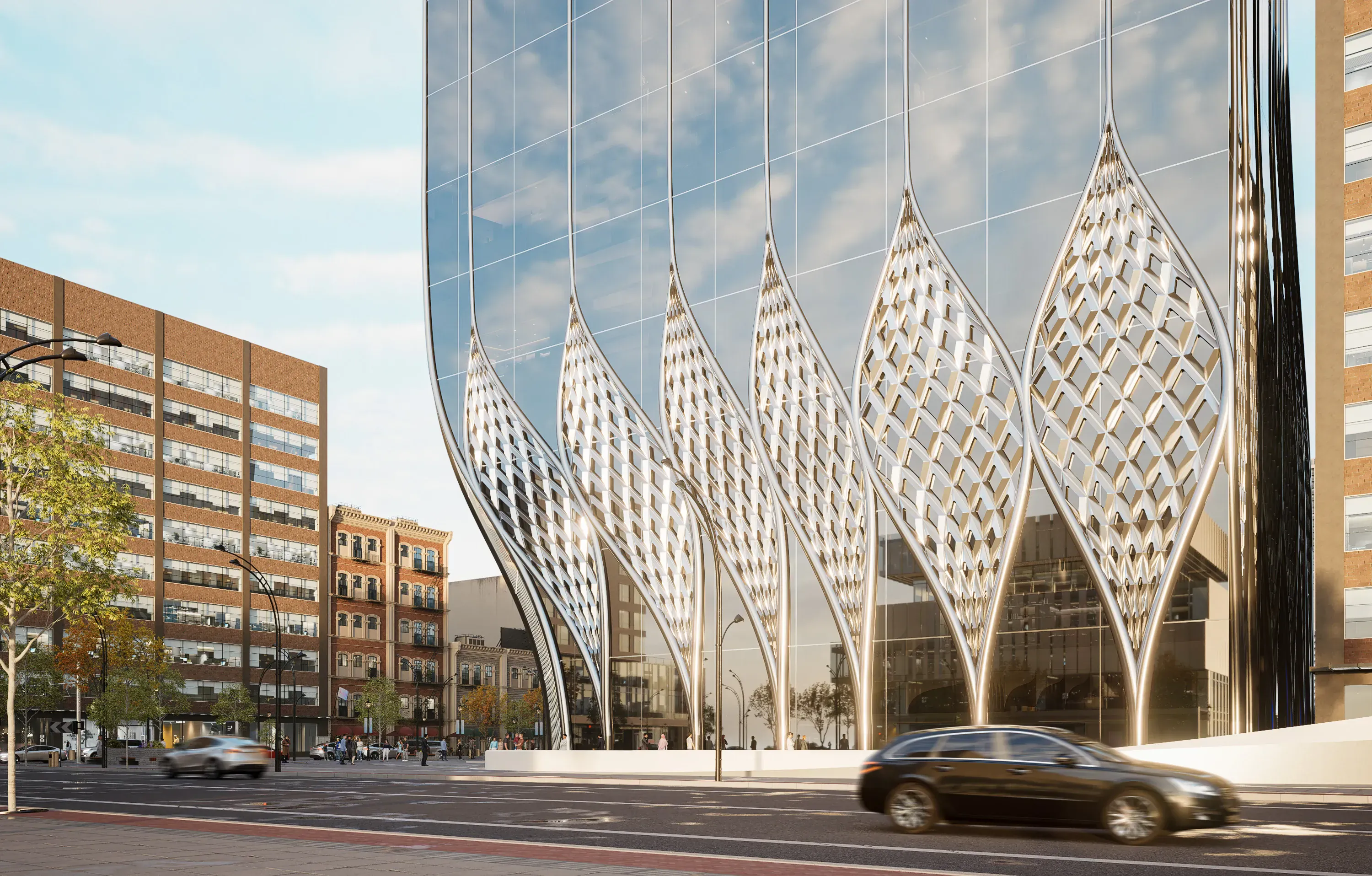The Sine
Lahore
,Pakistan
Size m²/ft²
2,000 / 21,527
The mass of this tower, situated at a pivotal crossroads in Lahore, was sculpted with precision, and at the corner, a deliberate cut was introduced to establish a visual axis. This thoughtful decision served as an aesthetic focal point, also influenced the creation of a captivating entrance. The sliced corner not only enhances the building's visual appeal but also directs attention, drawing visitors seamlessly into the structure. The intersection of form and function in the design process underscores the importance of urban context, as this tower becomes a dynamic landmark, harmonizing with its surroundings while ingeniously guiding the observer towards an inviting entrance experience.
The deliberate cut at the tower's corner, extends into a curve that ascends to the pinnacle of the structure. This curvature plays a pivotal role in unifying the various levels of the project. The seamless transition from the corner cut to the curve creates a visually cohesive element that ties the entire mass together. This design feature not only imparts a sense of continuity but also fosters a harmonious flow, forging a connection between each level. As a unifying motif, the curved accent transforms the tower into a singular, dynamic entity, elevating both its visual impact and its internal coherence.
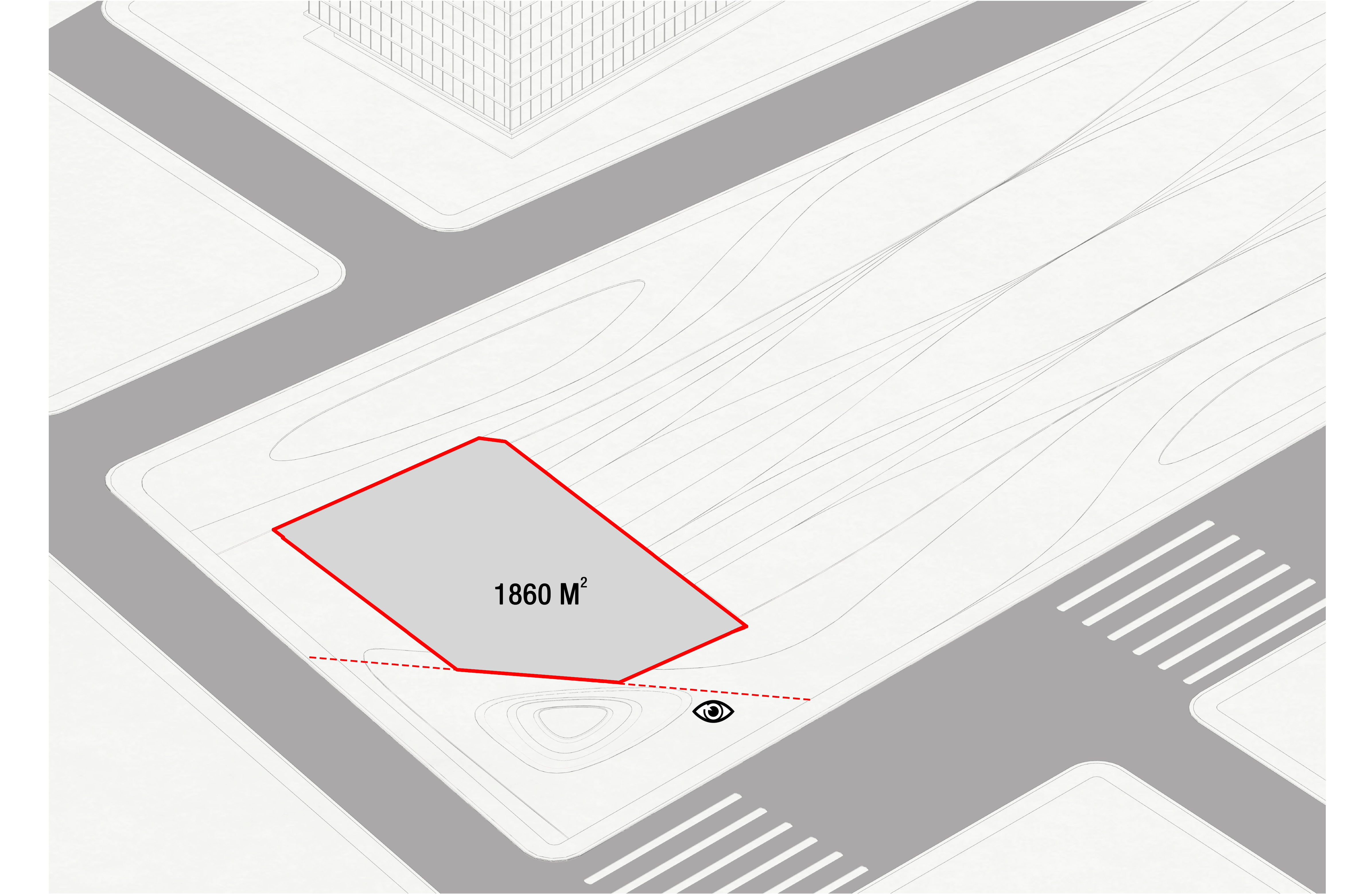
01-SITE

02-MAXIMUM VOLUME
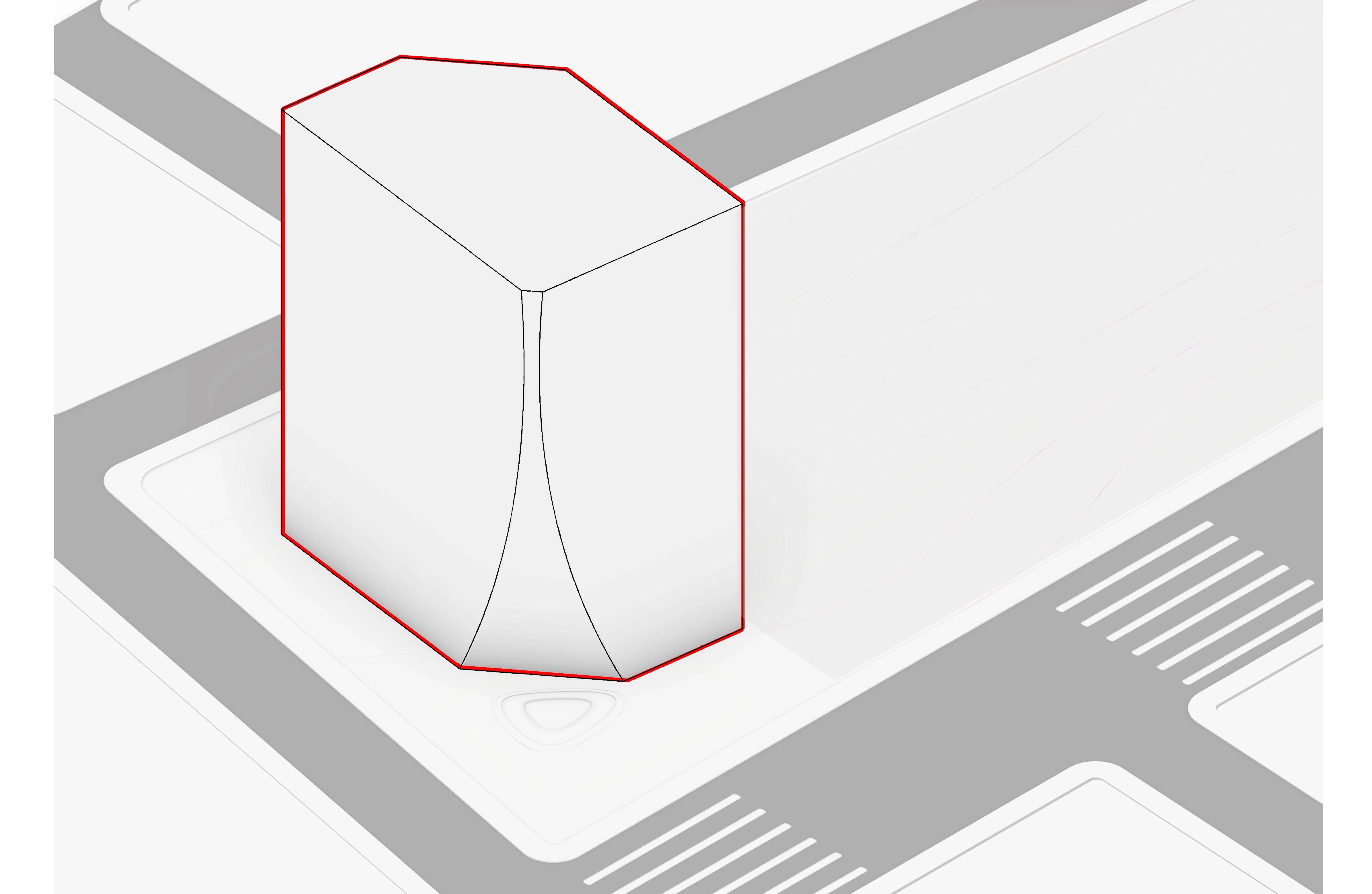
03-ENTRY PORTAL
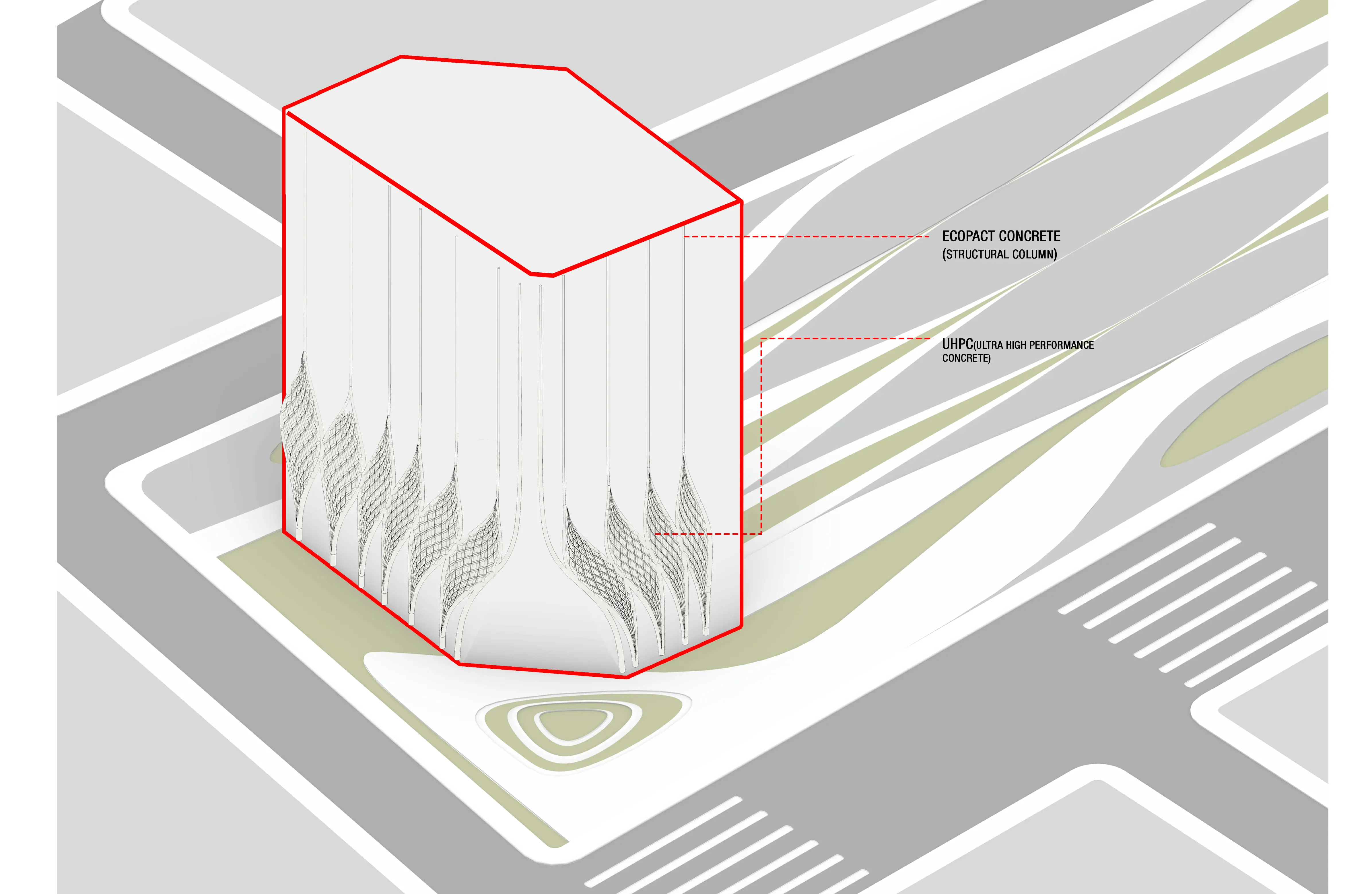
04-FACADES

05-GREEN INTEGRATION
-In a nod to both heritage and functionality, the tower's elevations showcase a striking addition – visible structural columns inspired by Mughal architecture. These columns not only pay homage to the region's rich cultural history but also serve a dual purpose. Specifically, on the first four levels, these columns extend prominently, affirming the presence of retail spaces and showrooms within.
These columns meticulously crafted through computational design methods, with a focus on the intricate use of diamond units. This avant-garde approach introduces a geometric precision and complexity to the columns, showcasing the mix of technology and aesthetics. The diamond-inspired patterns, born from computational algorithms, create a visually stunning and dynamic facade, embodying a contemporary architectural language.
The computational generation of the diamond shapes imparts a unique, futuristic character to the columns, elevating the overall visual impact of the tower while remaining firmly rooted in the cutting-edge realm of contemporary architecture.
"In this architectural masterpiece, tradition meets innovation, as Mughal-inspired elegance intertwines seamlessly with computational design's geometric poetry”
Bishr ALMiski - Senior Architect
The interior design of the project is a seamless extension of its architectural excellence, especially in the lower four levels dedicated to public facilities, retail, and showrooms. Upon entering the building, visitors encounter intimate spaces marked by a coherent formal logic of continuous curve linearity. This design choice enhances the flow within the space, also creates a sense of unity and purpose. A modern staircase serves a dual role as both a functional element and a focal point, contributing to the dynamic and sophisticated ambiance of the interior. The staircase not only facilitates vertical circulation but also stands as a visual anchor, guiding users through the captivating curves of the space. Moreover, a custom-made chandelier graces the area, infusing a sense of luxury and elegance. This bespoke lighting fixture illuminates the space and becomes a statement piece, further elevating the overall aesthetic and reinforcing a commitment to meticulous design throughout the interior. The interplay of curves, functionality, and bespoke elements ensures that every facet of the interior design contributes to a cohesive and visually stunning environment.

