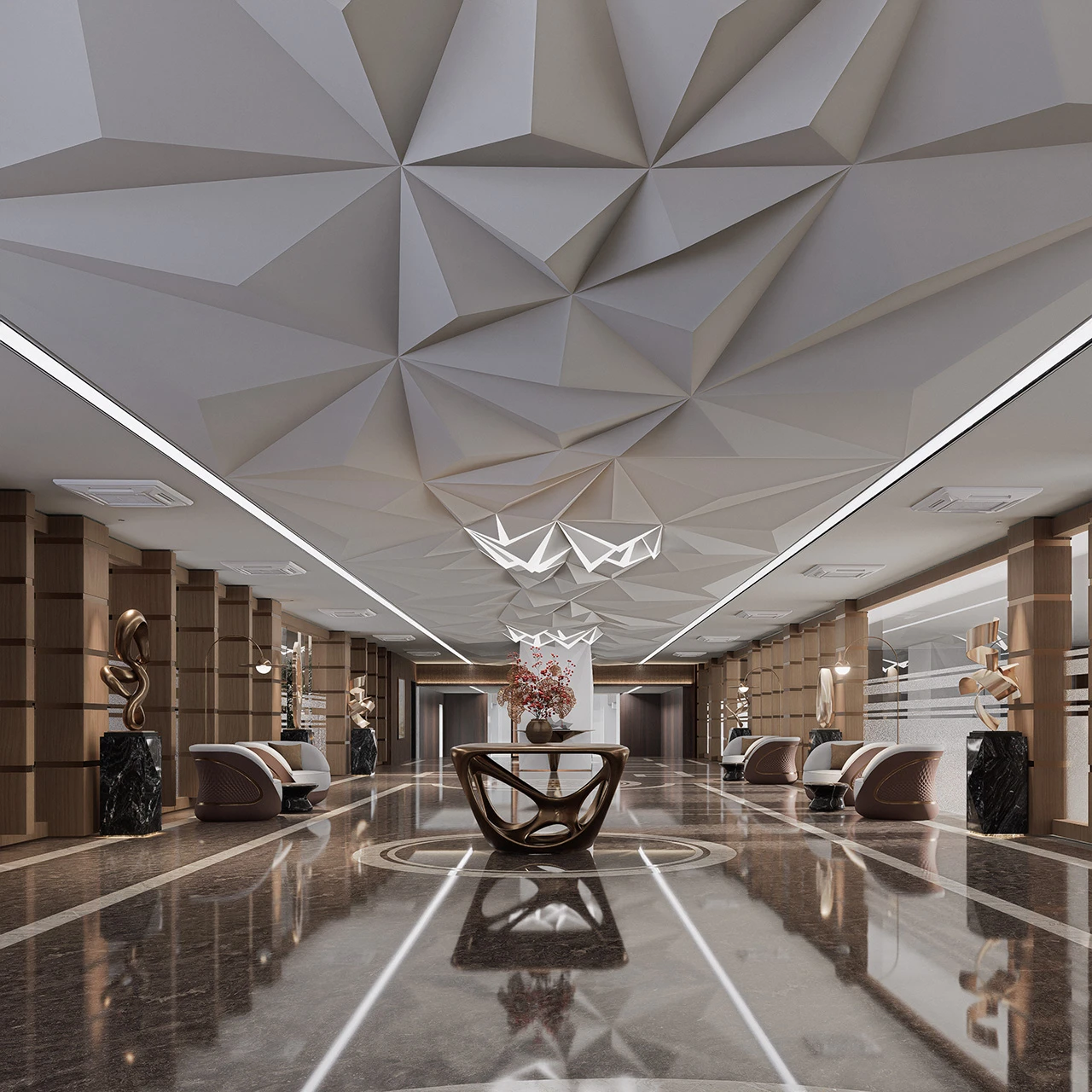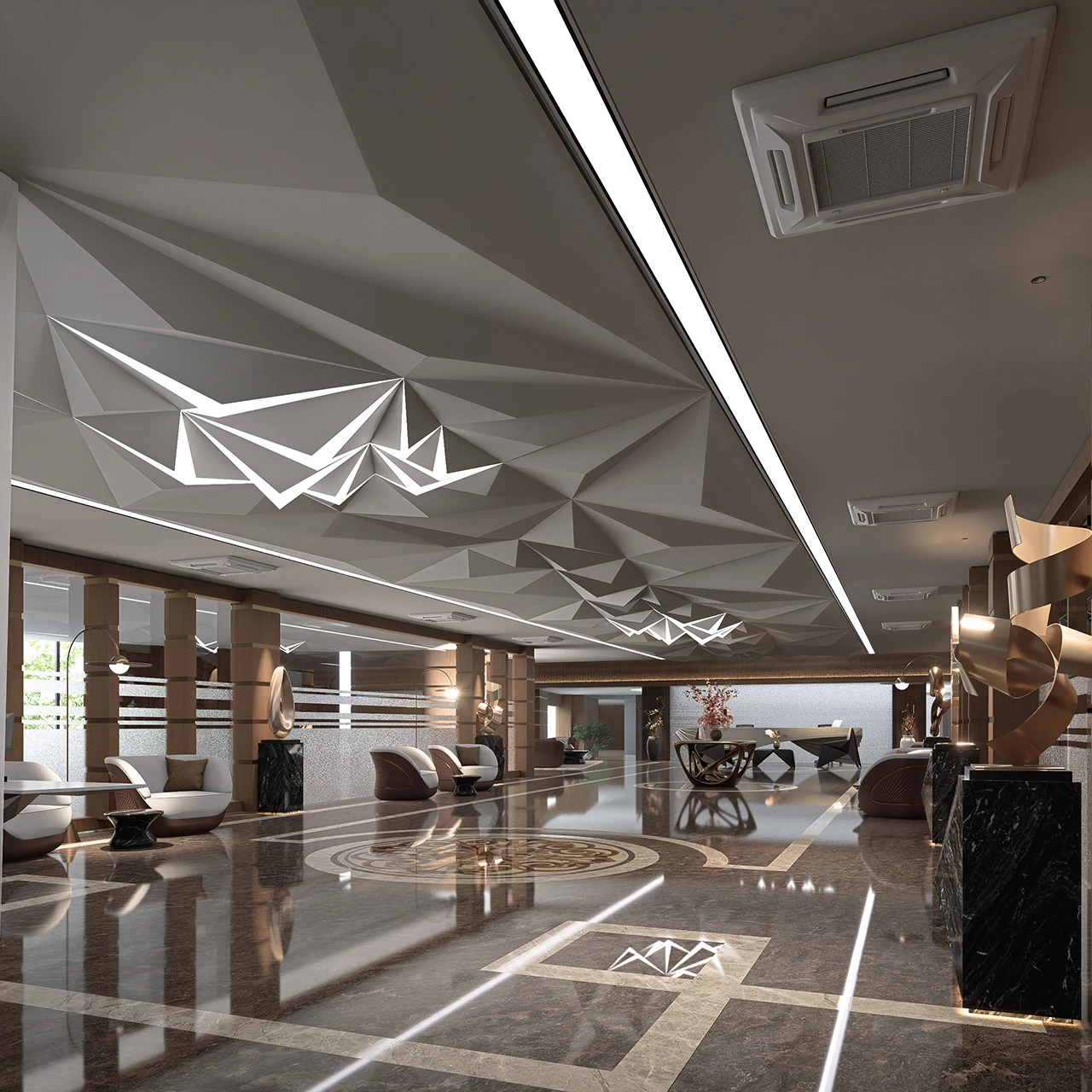The Transition
Lahore
,Pakistan
The salient feature of this renovation is the precisely modulated ceiling plane, composed of an array of interconnected, faceted panels. This geometric articulation, drawing inspiration from the intricate forms of Mughal Muqarnas, serves as both a visual focal point and a mechanism for light diffusion, establishing a soft and immersive ambient illumination. Linear LED luminaires, subtly integrated along the panel intersections, emphasize the geometric edges, directing the eye through the space. A central, sculptural lighting fixture with an angular aesthetic further accentuates the cohesive geometric motif.
The corridor walls are clad in dark-stained wood veneer, articulated by vertical paneling and precisely inlaid brass reveals. This material juxtaposition provides a counterpoint to the lightness of the ceiling, imparting a sense of warmth and material sophistication, echoing the established character of the hotel while injecting a contemporary sensibility. The vertical rhythm of the paneling also accentuates the corridor's height, reinforcing its sense of expansive scale.
This project establishes a dynamic dialogue between existing architectural elements and contemporary design interventions. The corridor's spatial transformation results from a strategic interplay of historical context and modern architectural language, creating an experience that is both rooted and progressive.
Bilal Baghdadi-Founder ,CEO
Strategically located seating areas, defined by sculptural armchairs and sofas, facilitate moments of repose and contemplation. These pieces, characterized by their organic forms and refined material palette, are positioned to encourage guest interaction and inhabitation. In addition, freestanding sculptural objects, set upon plinths, add spatial depth and intrigue, enriching the corridor's artistic milieu.
The redesigned reception area features a sleek, curvilinear desk, finished in a cool-toned metallic material. The desk functions as a focal point, seamlessly integrating formal composition with functional requirements. The area is further defined by uniquely designed chairs with organic, cut-out profiles and flanked by potted trees, introducing a natural element to the space. The lighting complements the desk's geometry, highlighting its complex curves and form.


