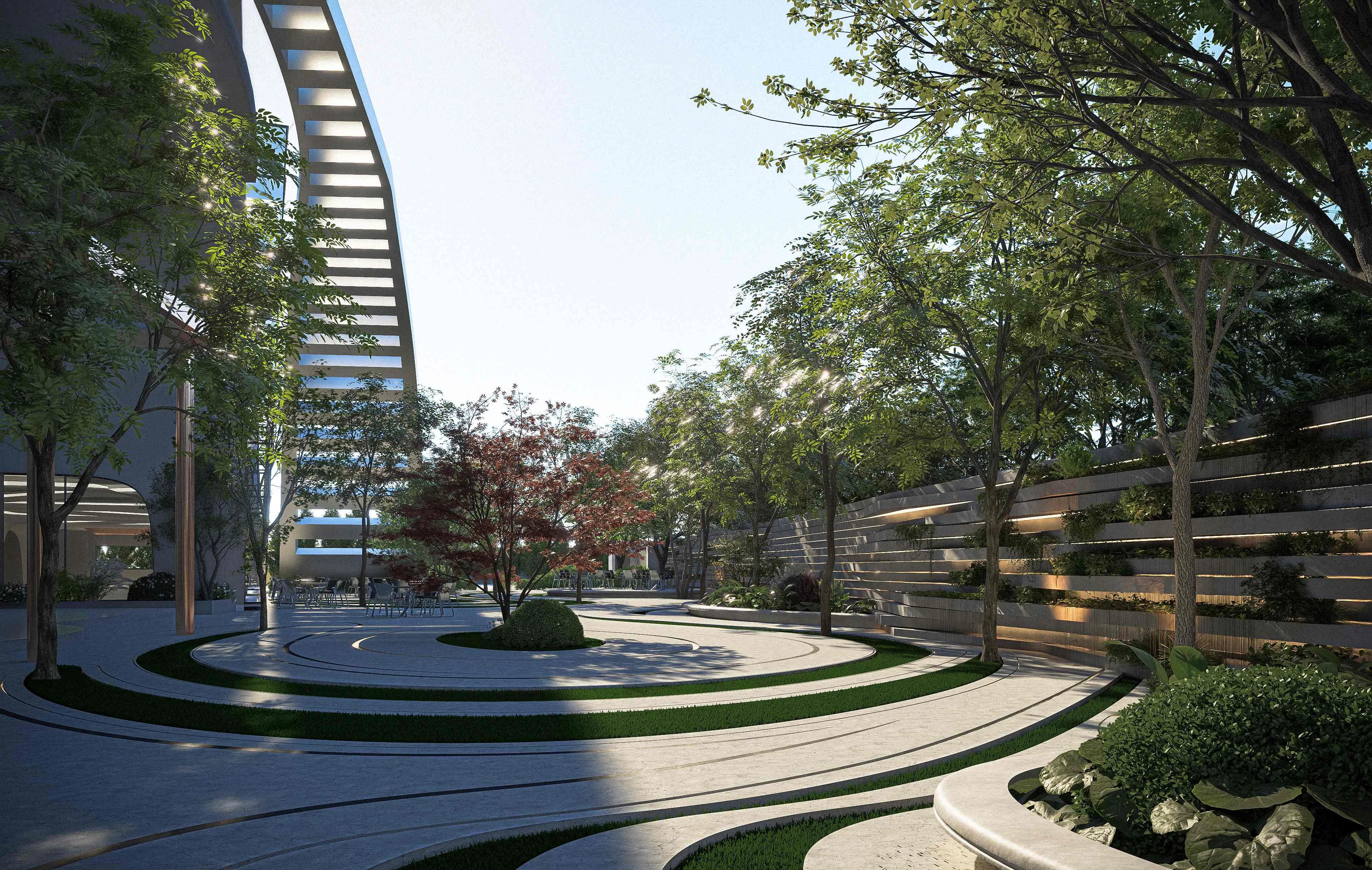The Verdant Oasis
Lahore
,Pakistan

01

02
The garden's centerpiece, a welcoming central square paved with warm, natural stone, provides a focal point for pre-dinner receptions, wedding ceremonies, or simply moments of quiet contemplation. Framed by lush plantings and strategically positioned seating, the square fosters a sense of intimacy while maintaining an open and airy atmosphere. Subtle, integrated lighting within the paving enhances the ambiance for evening events, casting a warm glow across the gathering space.
An innovative waiving circulation system defines the garden's flow. Smooth, pale concrete pathways meander through the verdant landscape, elegantly guiding guests between the restaurant, food court, and various seating areas. This design transcends mere functionality, adding an artistic dimension to the landscape reminiscent of organic forms found in nature. The varying widths of the pathways accommodate both intimate gatherings and larger processions, ensuring adaptability and a seamless guest experience.
"The Royal Swiss Hotel Garden isn't just an extension of the Hospitality experience; it's a seamless fusion of nature and design. Through algorithmic forms, flowing pathways, and sheltering pavilions, we've crafted a space where architecture and landscape intertwine to create an unforgettable ambiance."
Bilal Baghdadi - Founder & CEO
The furniture Design reflects a commitment to both comfort and aesthetic refinement. Sleek, metallic chairs with gently curved backs offer ergonomic support, while the warm hues of the circular wooden tables foster a sense of conviviality. The furniture's placement, thoughtfully aligned with the waiving pathways, creates intimate seating pockets that integrate seamlessly with the landscape. This considered approach allows guests to fully appreciate the garden's natural beauty while enjoying the comfort of well-designed furnishings.

01

02
Strategically integrated green walls introduce a vertical dimension of verdant texture, enhancing the sense of immersion within the natural world. These living walls, incorporated into the garden's terraced levels and flanking select architectural elements, create vibrant backdrops while simultaneously contributing to a more temperate microclimate. The curated plant palette adds layers of texture and color, softening the hardscape and imbuing the space with a sense of tranquility.
The transition from the interior of the DK Restaurant and Continental Food Court to the exterior is seamless, achieved through a thoughtfully curated outdoor area. A central circular patio, defined by concentric rings of textured paving and bordered by verdant plantings, anchors the space. A specimen Japanese maple and carefully placed shrubs soften the hardscape, while a contemporary screen of horizontal slats provides a degree of privacy and filters the sunlight. Configured for both dining and relaxation, the patio furniture invites guests to linger. The building's expansive glazed façade further blurs the lines between inside and out, bathing the area in natural light and providing diners with uninterrupted views of the landscaped surroundings. This harmonious interplay of natural elements and modern architectural design cultivates a refined and tranquil ambiance, ideal for enjoying a meal or simply taking a respite.


