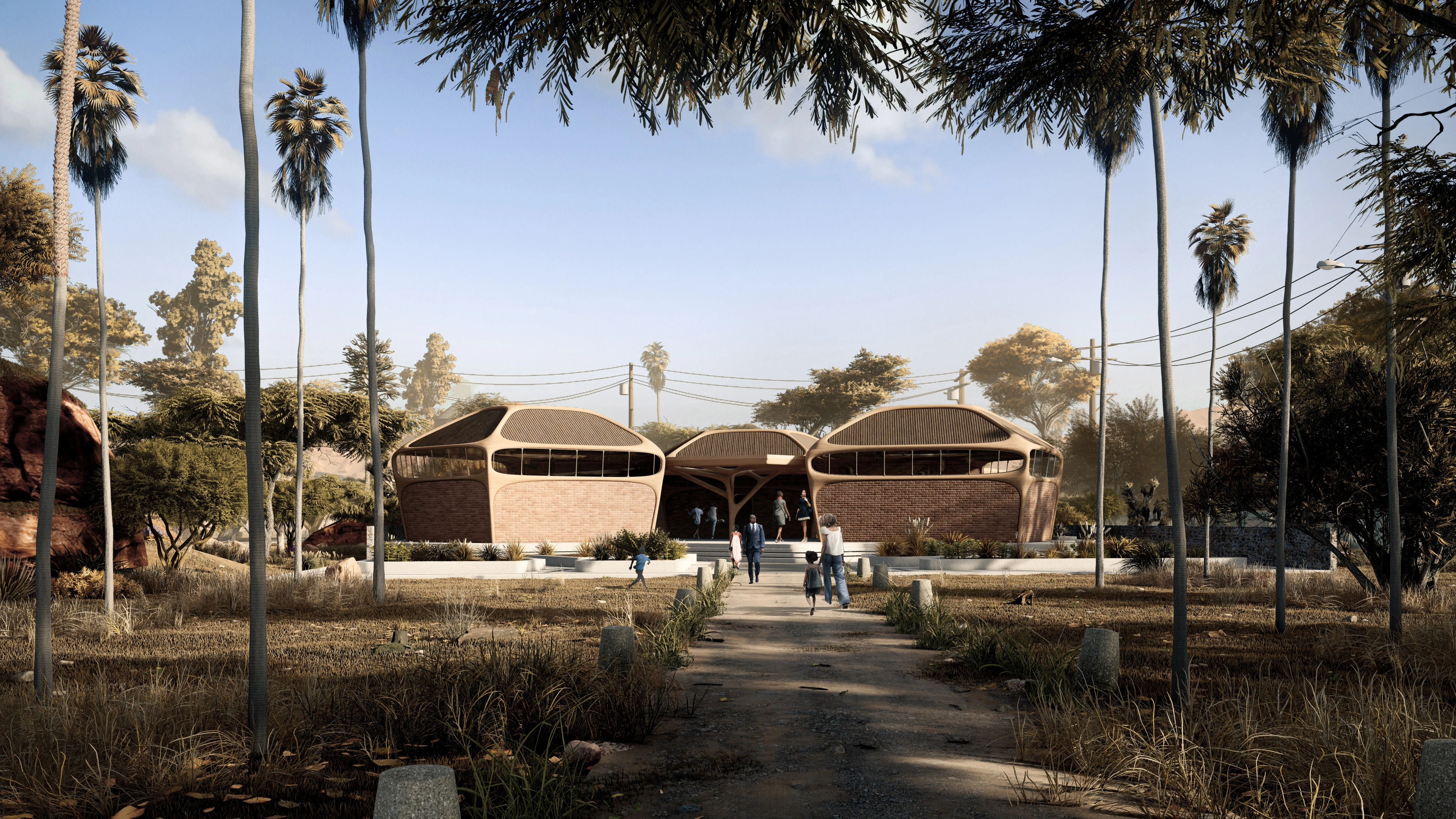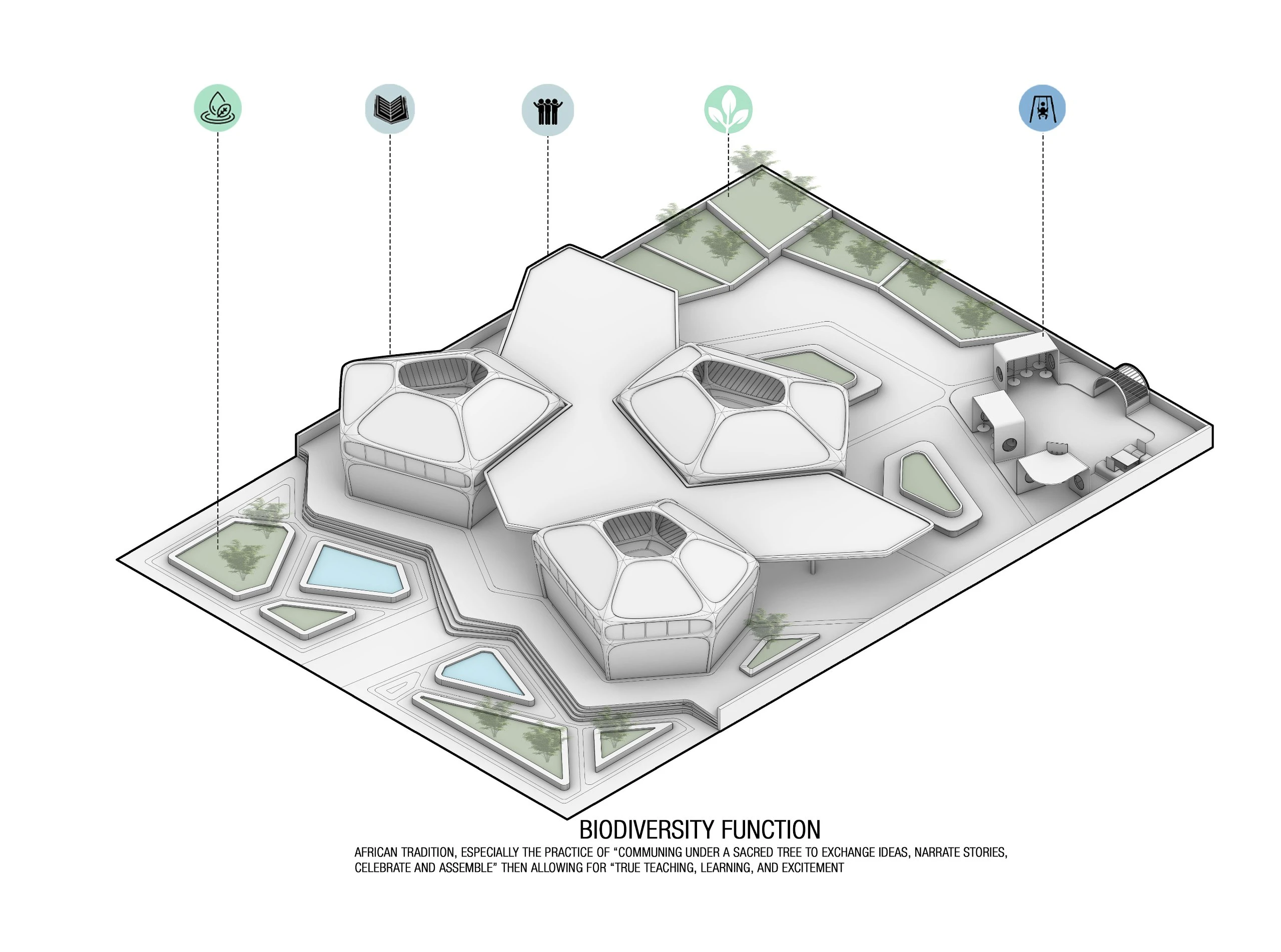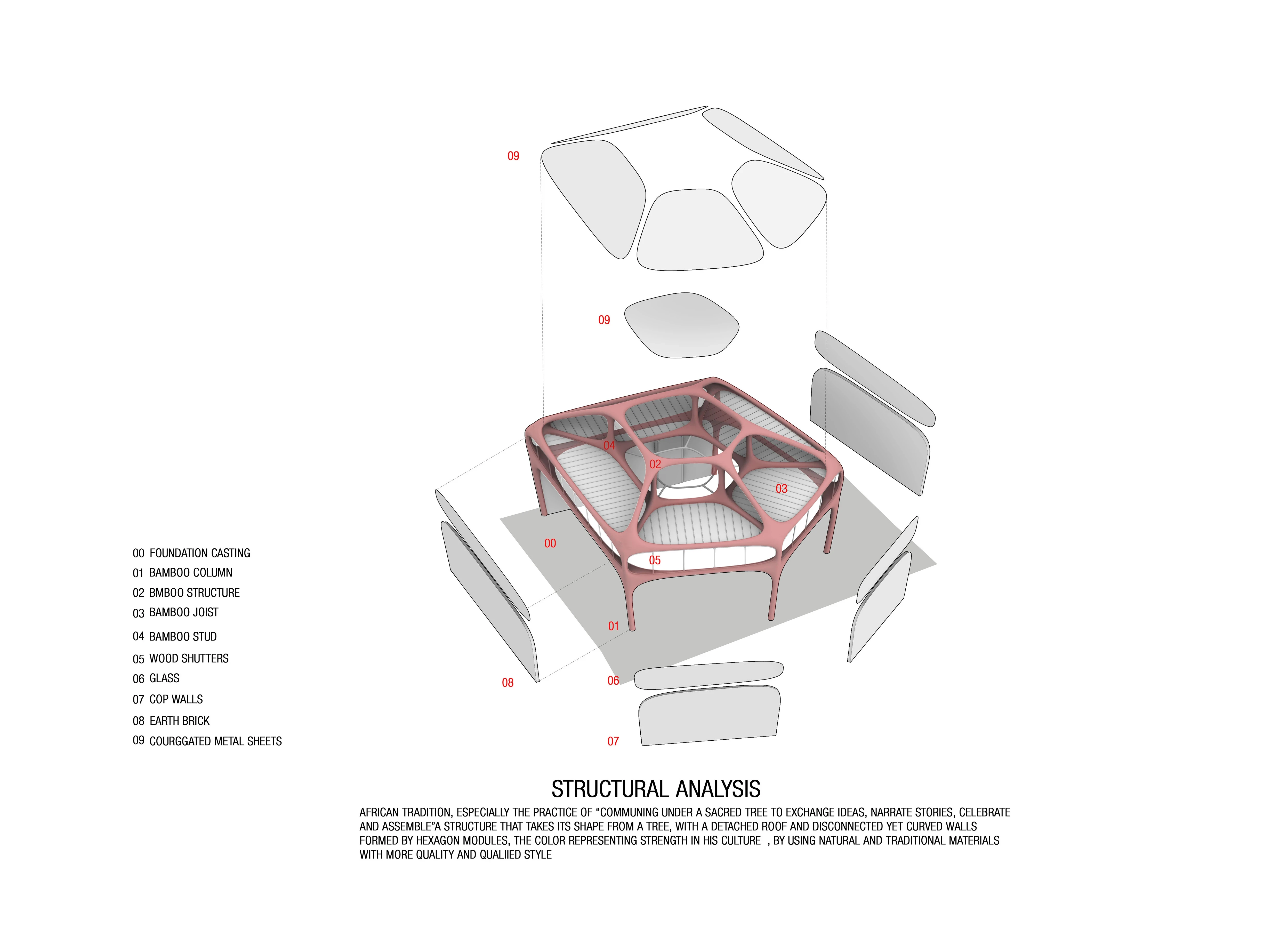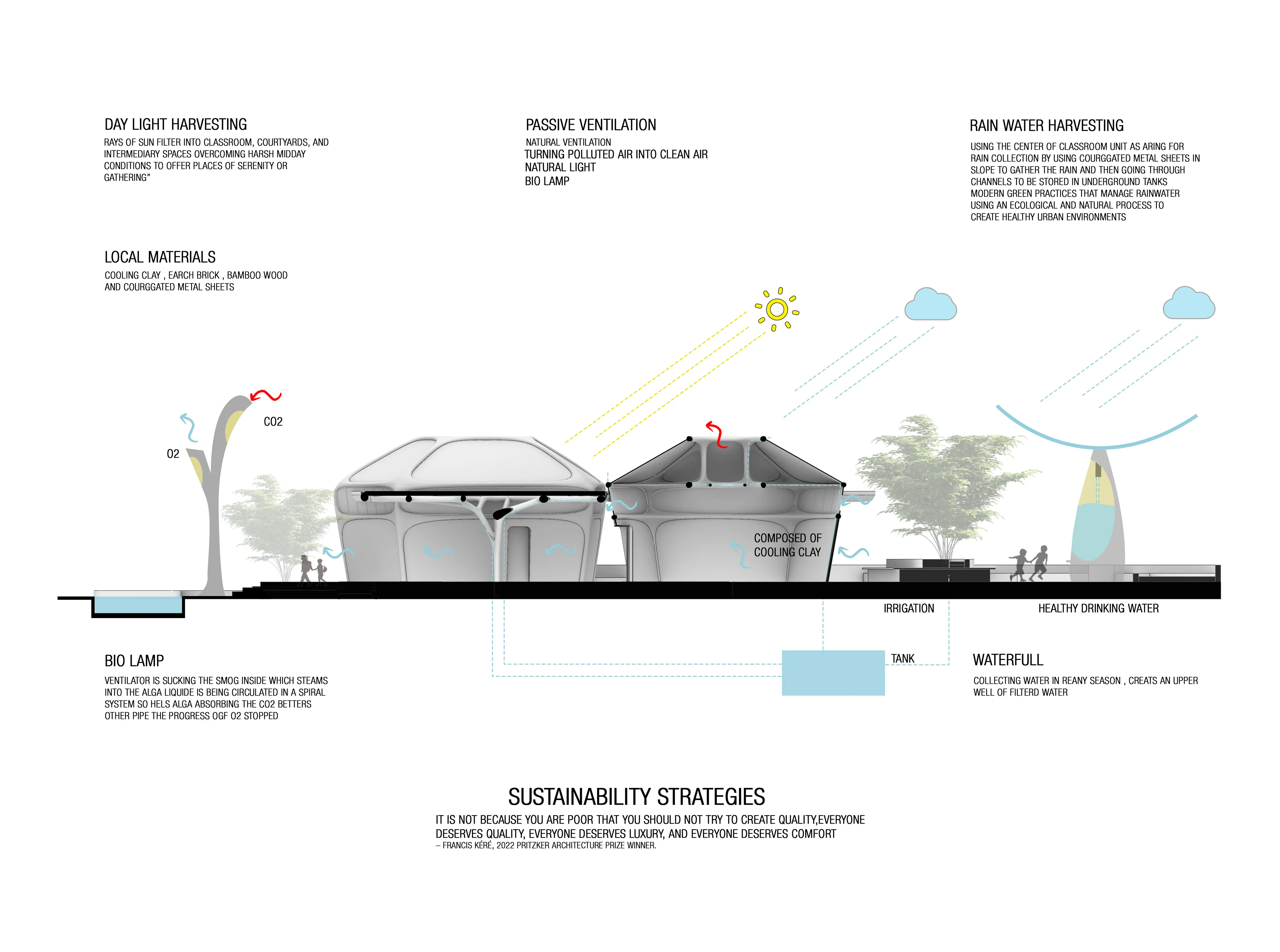Timeabu Kindergarten, situated in the heart of rural Ghana, in a small village called Timeabu, which is in the Ashanti region in the center of Ghana, is our
visionary architectural project that redefines the kindergarten concept. It transcends mere infrastructure to create an eco-conscious haven for early
Spanning on 1185m², the design seamlessly integrates three classrooms with sustainable features, harmonizing with vibrant recreational spaces. A
playground, gardening areas, and a shaded pavilion showcase our commitment to multifaceted learning experiences, blending education with environmental
responsibility. Rooted in community and sustainability, this kindergarten blueprint aspires to cultivate holistic growth and creativity while exemplifying our
dedication to a greener future for the village's youngest minds.



