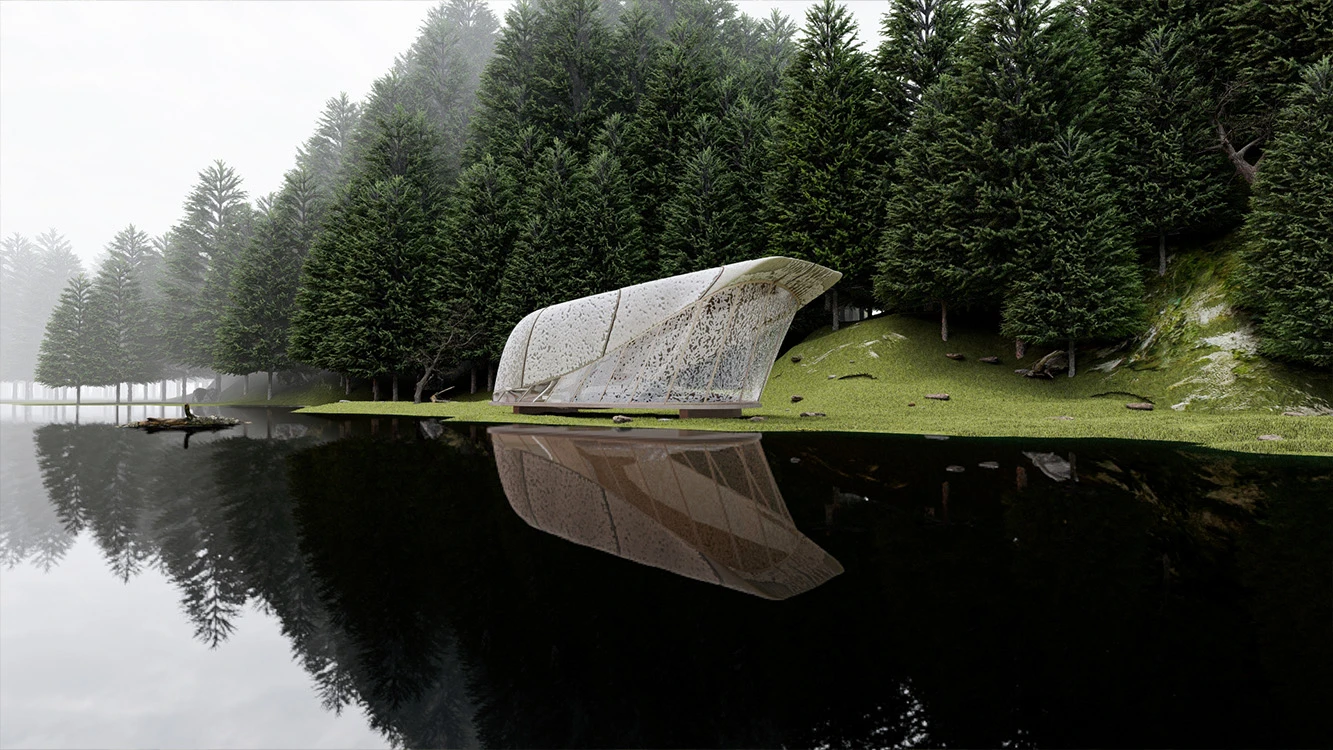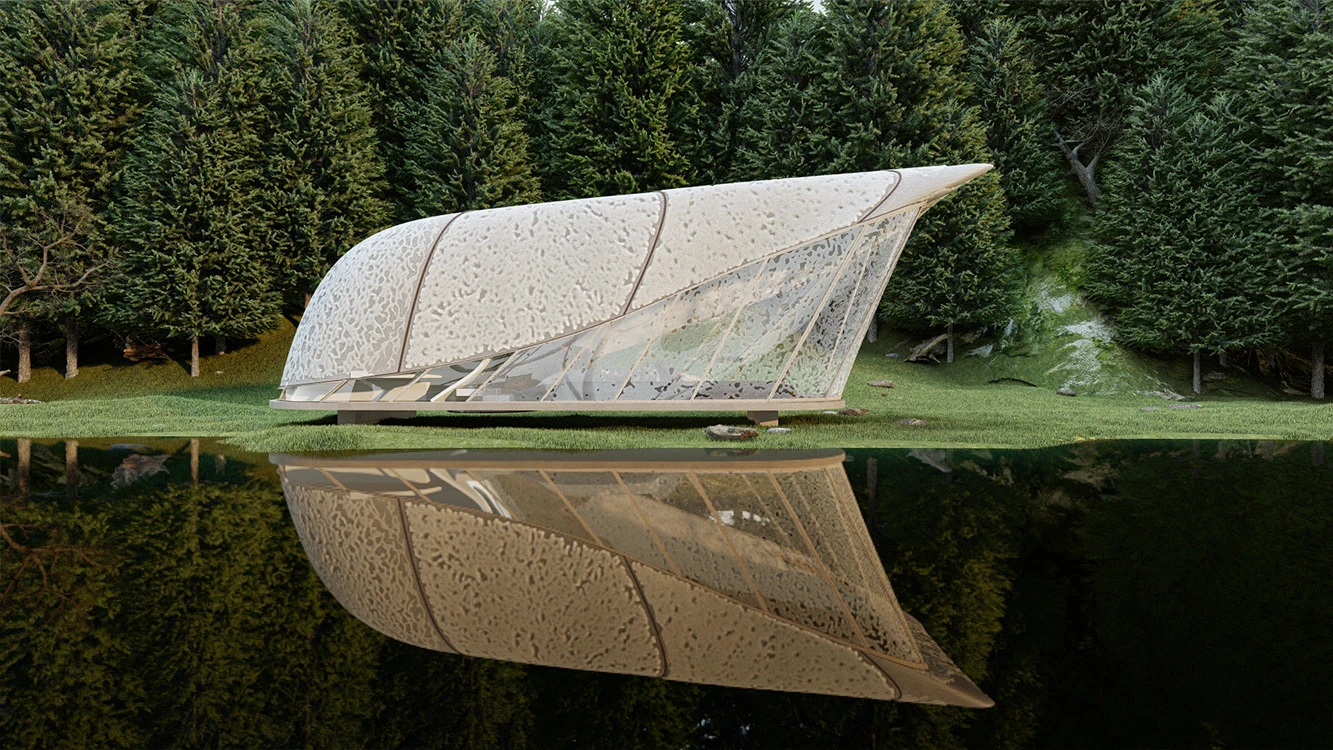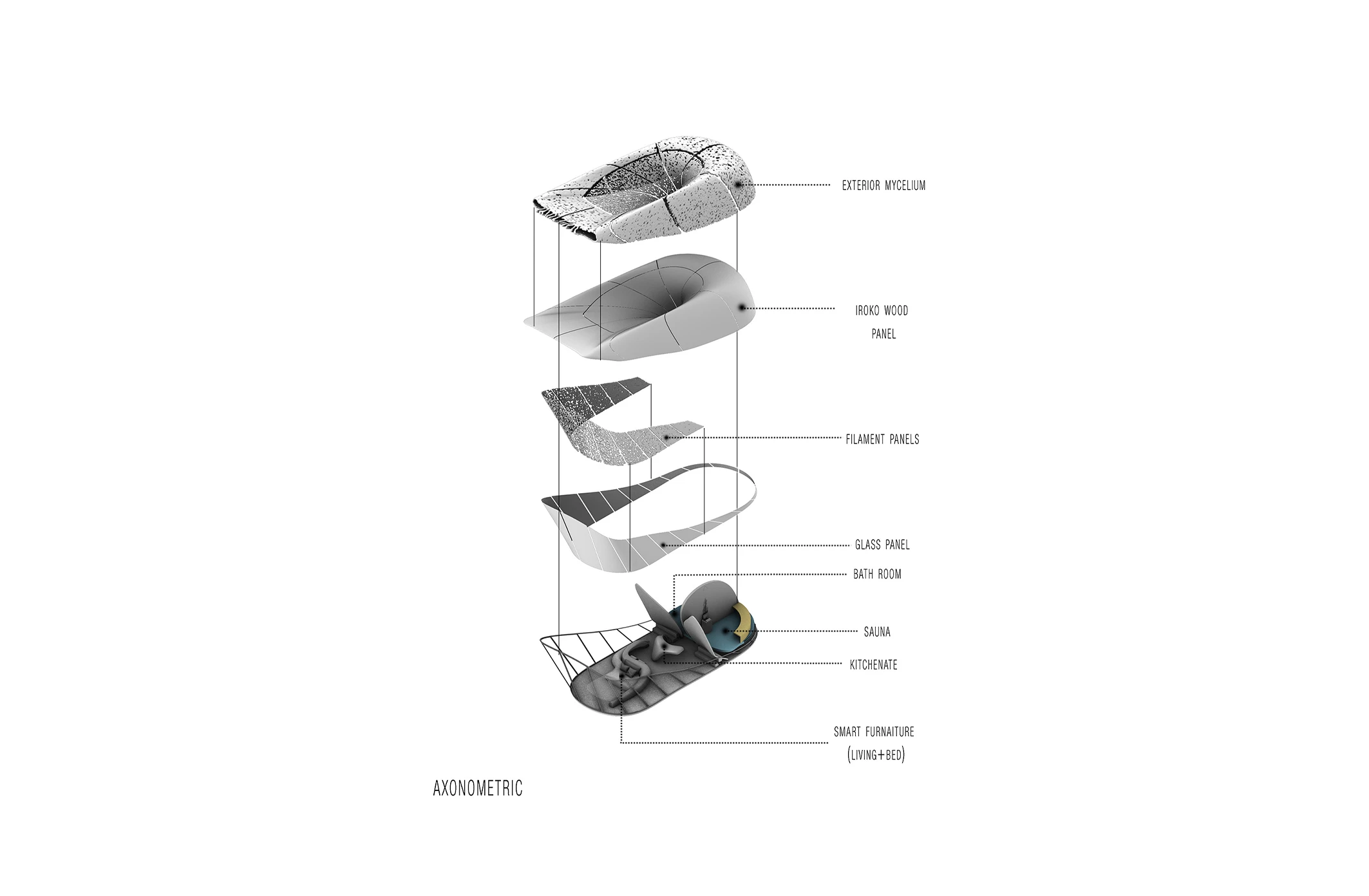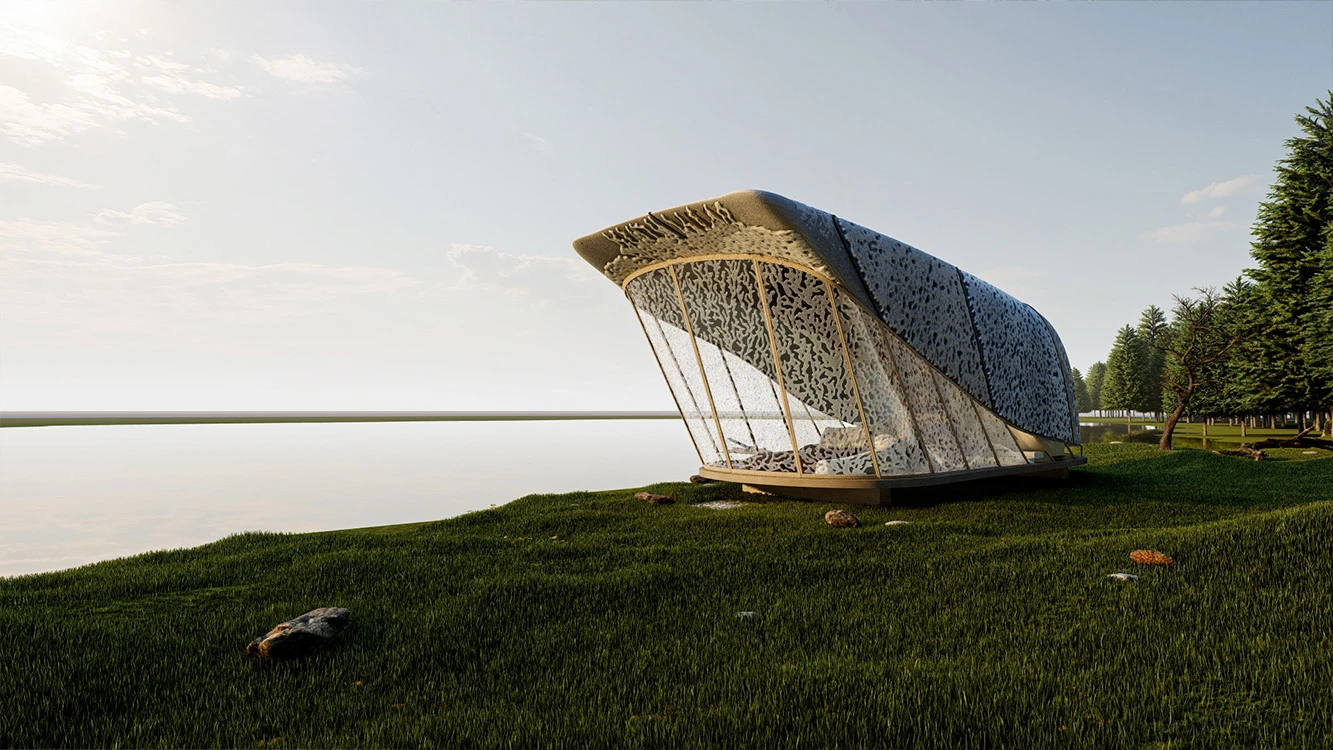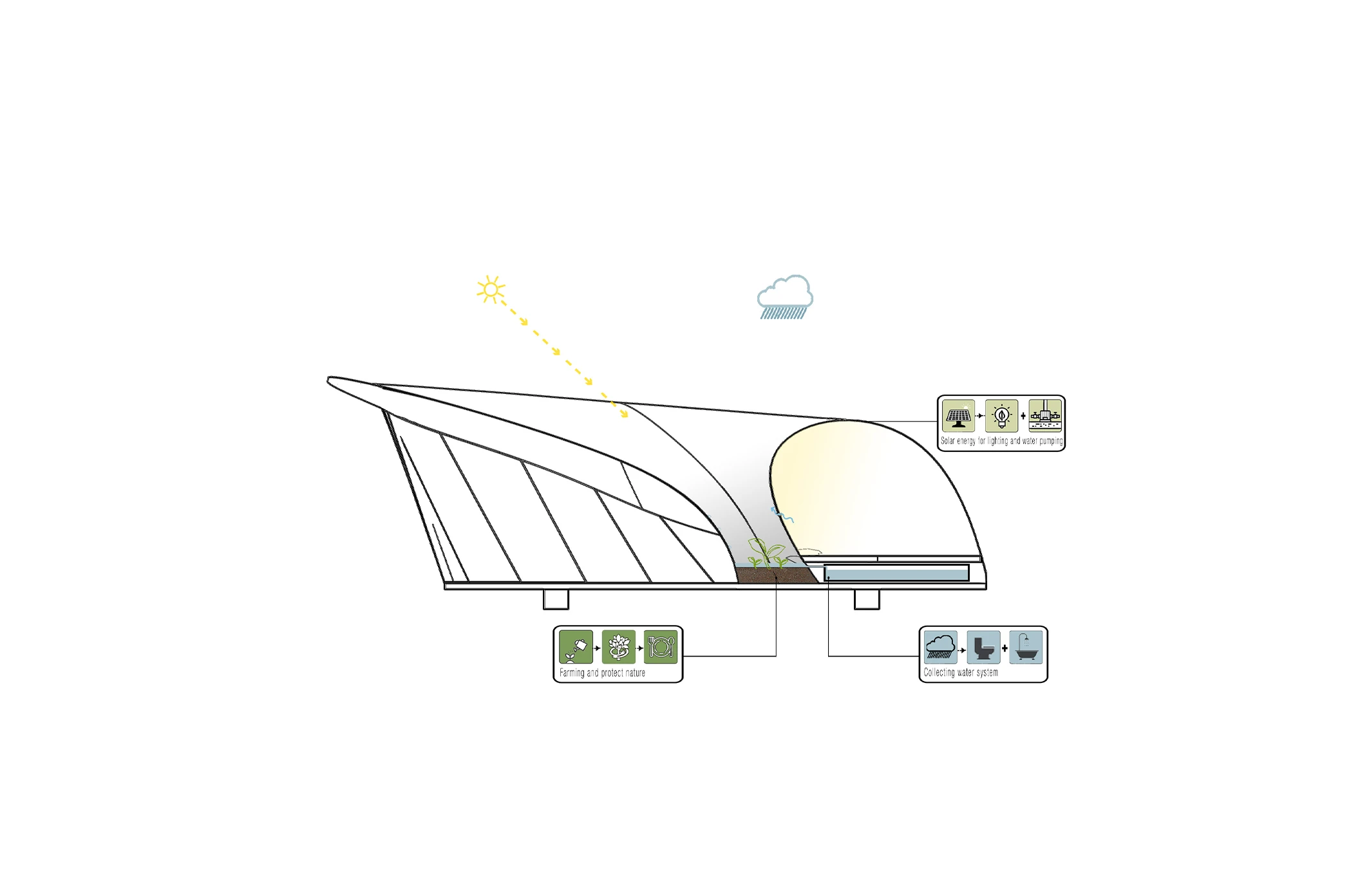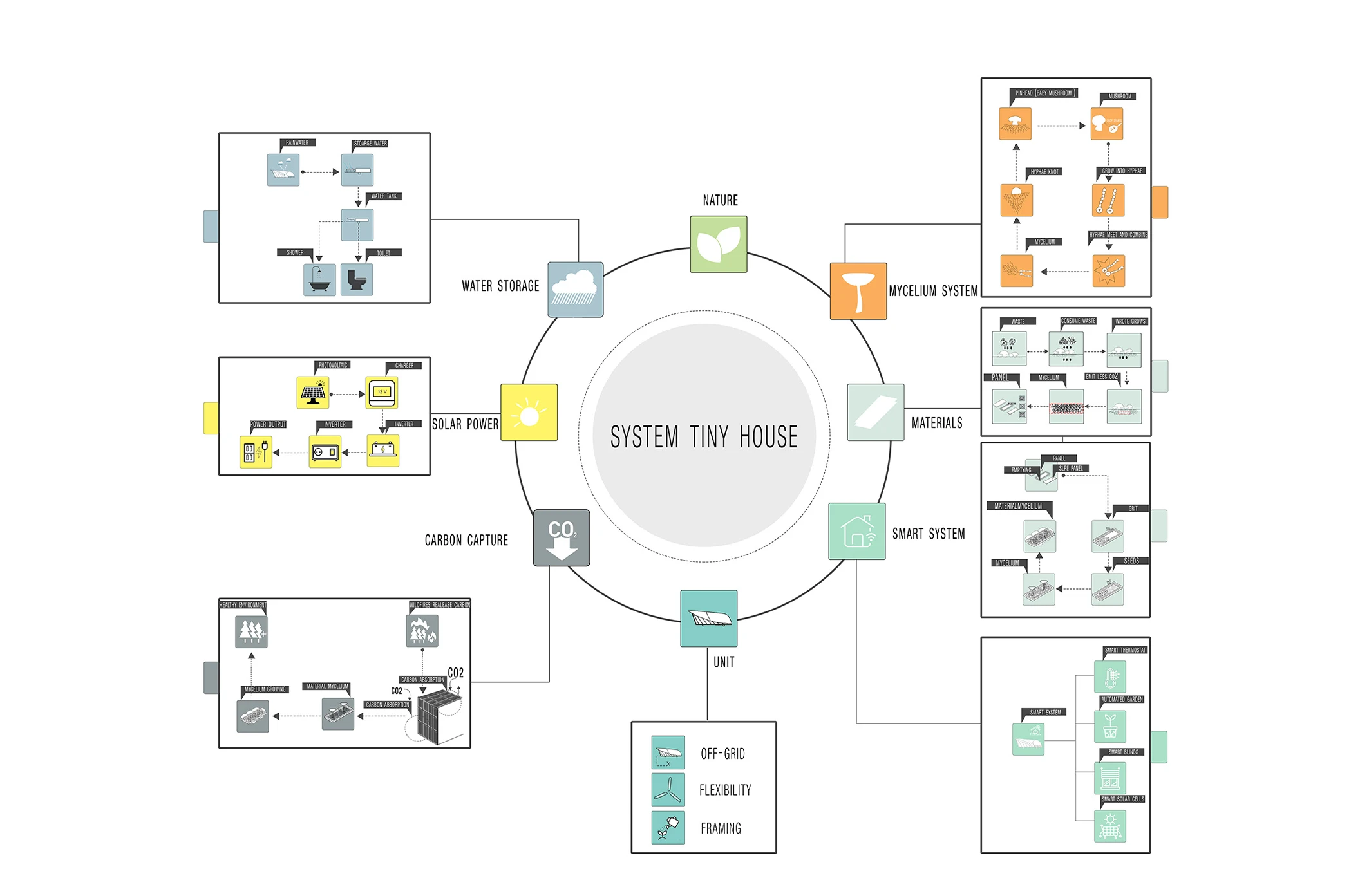Mycelium House transcends its captivating name, emerging as a beacon of sustainable design innovation. This forward-thinking dwelling harnesses the power of nature, utilizing mycelium, the fungal root structure, to create high-performance insulation panels. These bio-based composites are cultivated from agricultural waste, resulting in lightweight yet exceptionally strong building components with superior thermal properties. Furthermore, mycelium's inherent biodegradability minimizes environmental impact, while the production process itself boasts minimal energy consumption. The commitment to environmental stewardship extends beyond the innovative use of mycelium. The design incorporates a suite of additional sustainable strategies, including integrated indoor farming for a hyper-local food source, a rainwater harvesting system that leverages the open-air patio, and a solar power generation system that fulfills both lighting and water pumping needs. Mycelium House exemplifies the seamless integration of nature-inspired design with cutting-edge technology, offering a glimpse into the future of progressive and eco-conscious living.
