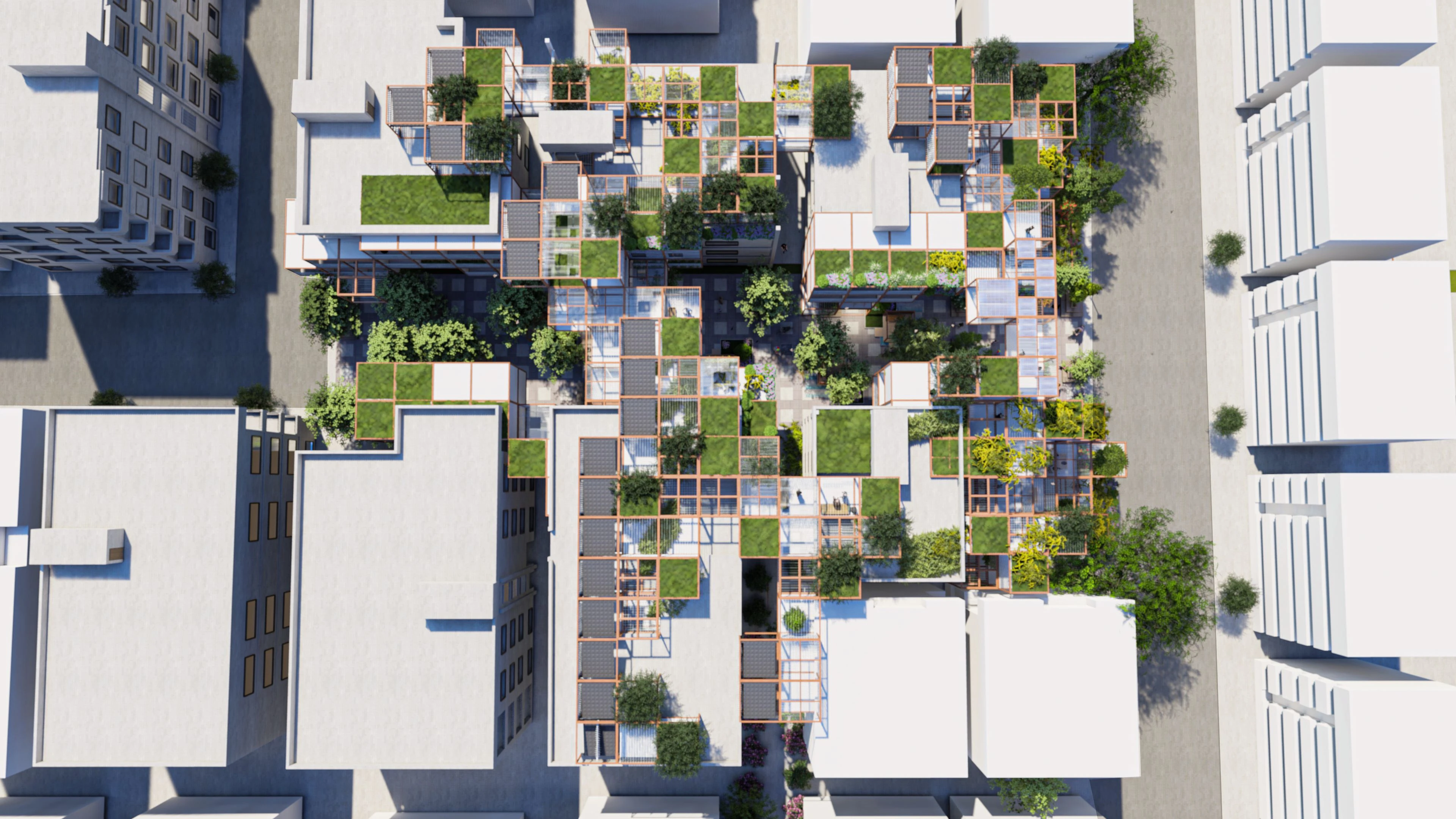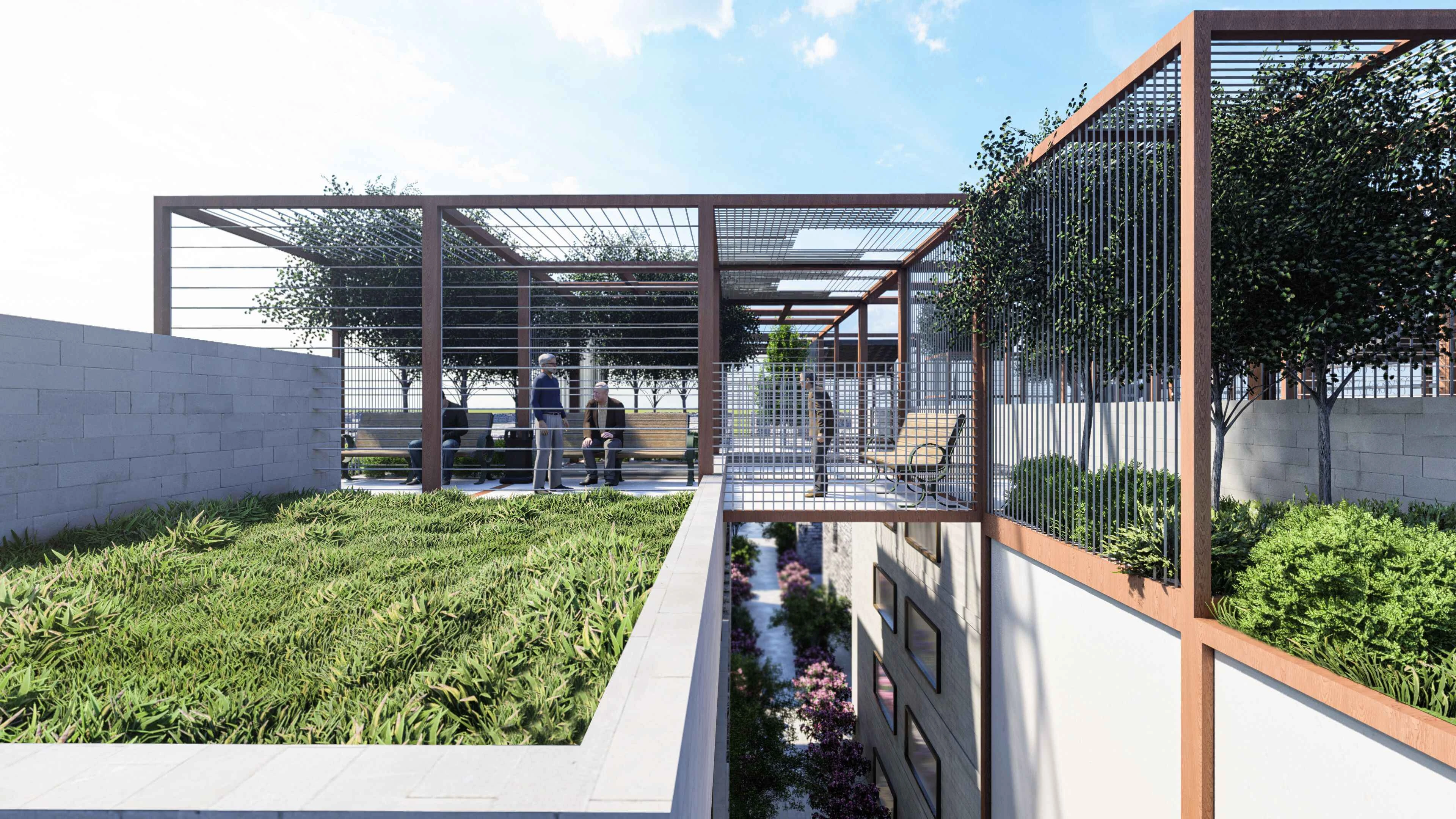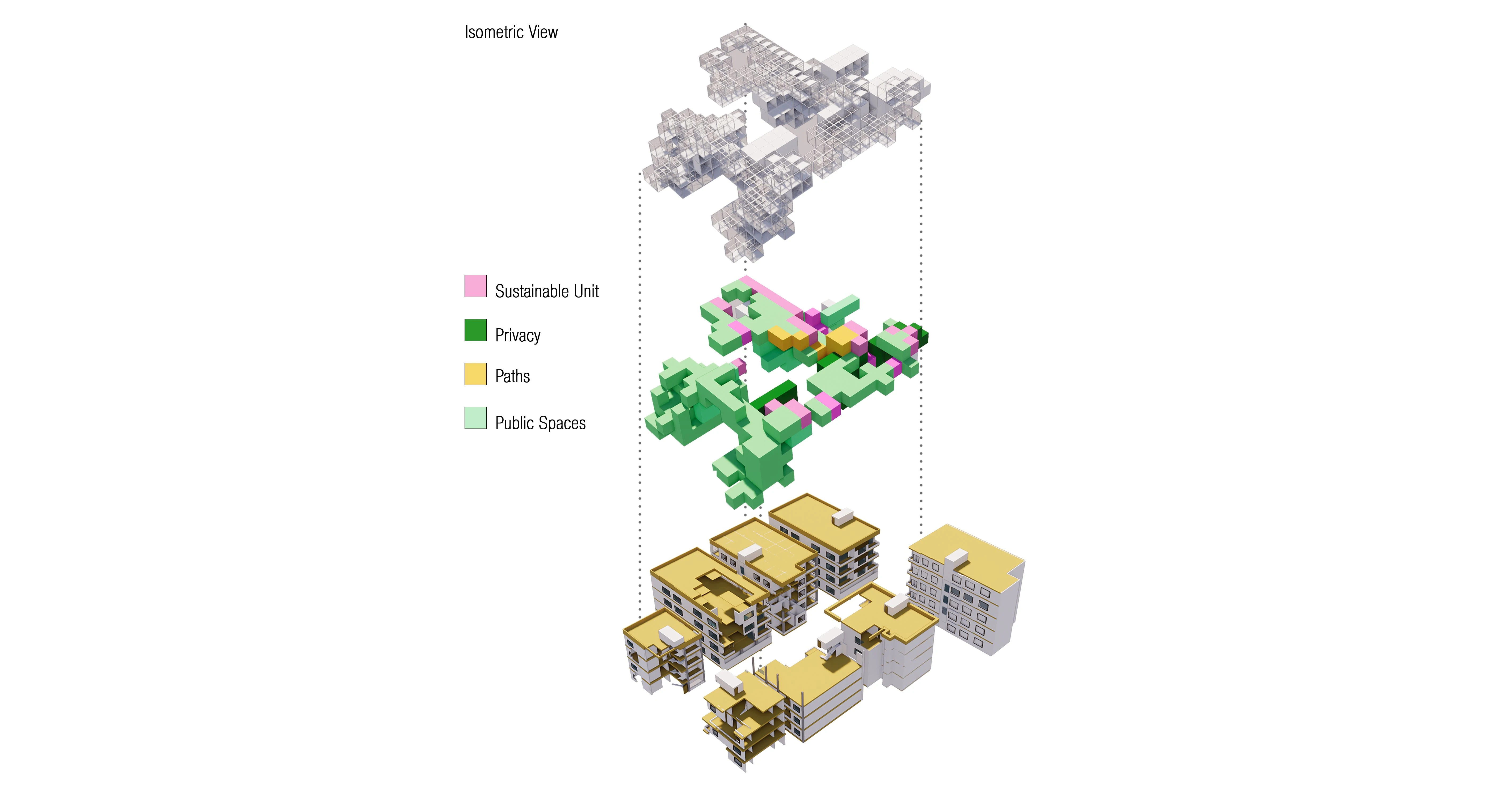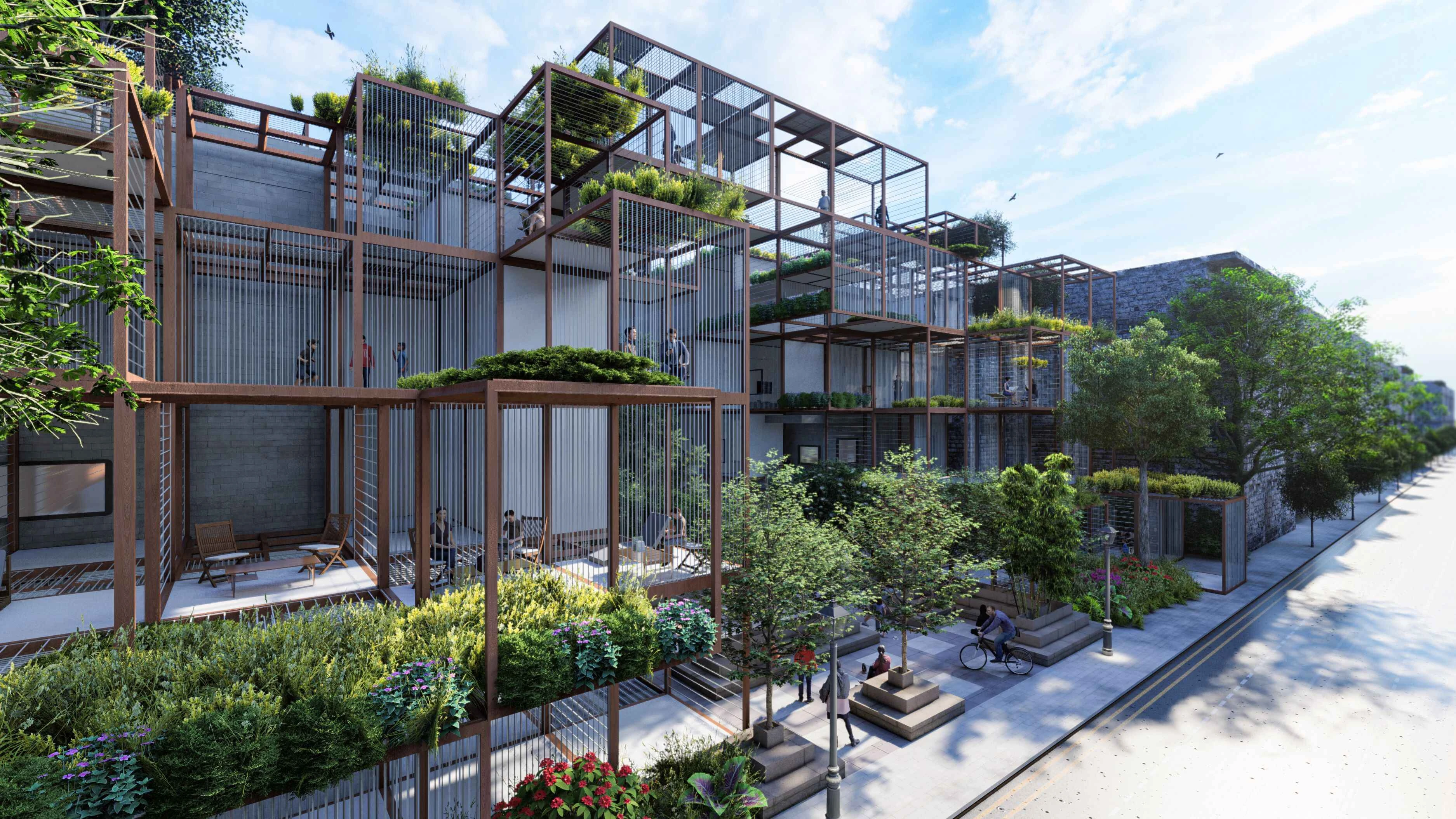Zamalka Into The Future
Damascus
,Syria
Size m²/ft²
32,2917/30,000
The foundation of the project rests on a rigorous analysis of Zamalka's existing conditions. Utilizing advanced 3D scanning and point cloud technology, the project team creates a precise digital twin of the town, capturing the intricate details of damaged buildings and infrastructure. This granular data informs strategic decision-making, enabling the identification of viable existing structures for adaptive reuse and minimizing the need for resource-intensive demolition. Crucially, the project transcends a purely technical approach by incorporating extensive community engagement. Through social media platforms, ground surveys, and community workshops, the team gathers invaluable insights from both current residents and displaced refugees, ensuring that the redevelopment aligns with their aspirations and cultural values. This participatory approach fosters a sense of ownership and empowers the community to actively shape the future of their town.
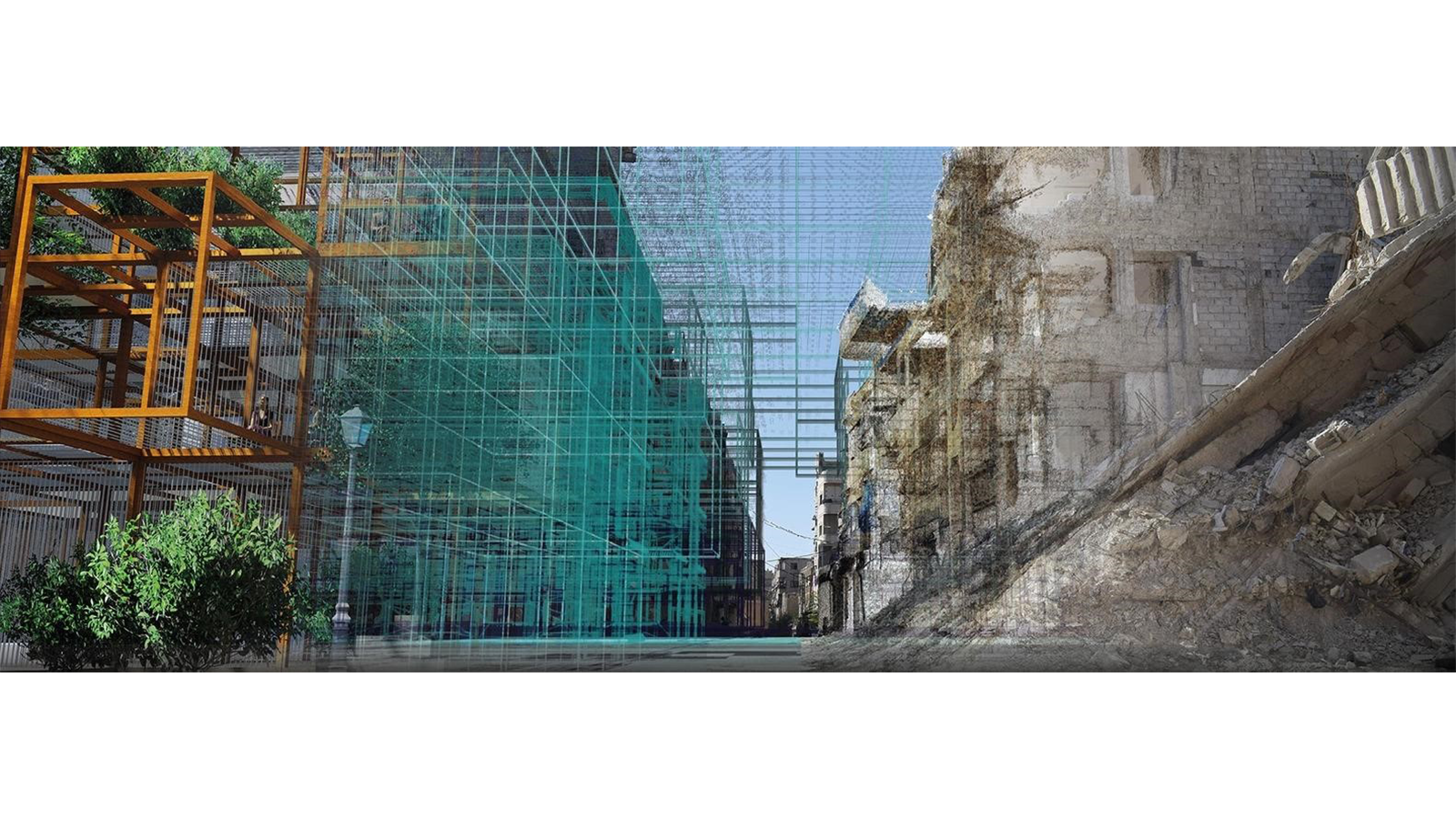
01
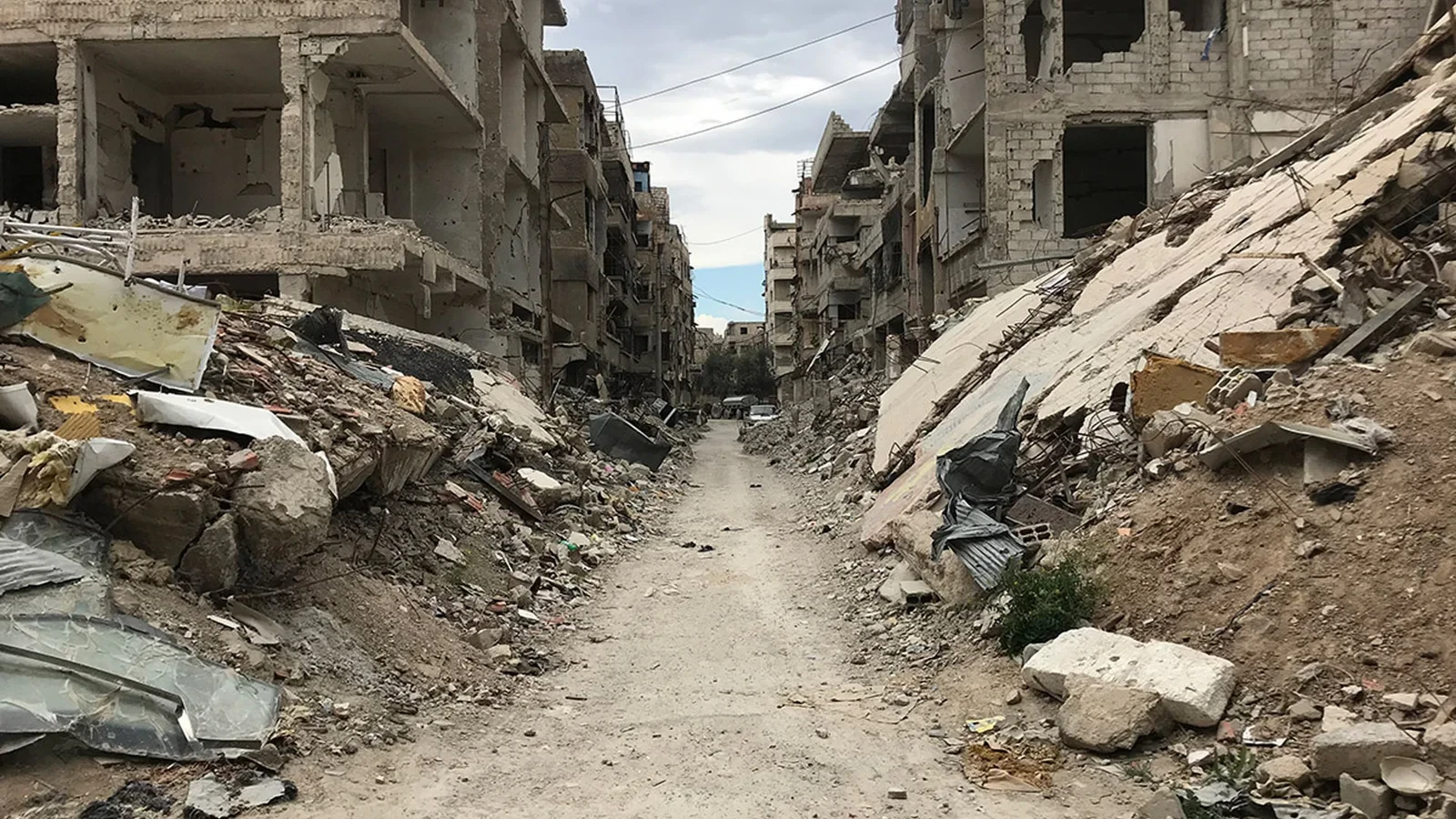
02
At the heart of the project lies the innovative "co-living" system, based on prefabricated "frame box" units. These modular units offer a highly adaptable and flexible housing solution, capable of accommodating the deformed geometries of damaged buildings and integrating seamlessly with existing urban fabric. The system's inherent scalability allows for incremental growth and adaptation over time, responding to evolving community needs and fostering a dynamic urban environment. Detailed architectural renderings and diagrams showcase the units' versatile configurations and their potential for customization, reflecting a commitment to providing housing solutions that cater to diverse lifestyles and preferences.
An Eco-Conscious Approach: The project embraces a holistic approach to sustainability, integrating eco-conscious design principles throughout. The "frame box" units incorporate green roofs, providing thermal insulation, mitigating stormwater runoff, and creating pockets of green space within the dense urban environment. Furthermore, the integration of solar panels and wind turbines promotes energy independence, reducing reliance on external resources and minimizing the project's carbon footprint. Beyond these features, the incorporation of dedicated farming areas aims to cultivate a self-sufficient community, further enhancing long-term resilience. Detailed technical specifications and diagrams illustrate the units' sustainable features, highlighting the project's commitment to environmental responsibility and a future-focused vision.
"Rising from the rubble, Re-coding Zamalka embodies resilience, transforming devastation into opportunity through adaptive reuse. By integrating innovative modular design with existing structures, this data-driven project minimizes environmental impact while maximizing community benefit, creating a sustainable, vibrant landscape from the scars of conflict and showcasing architecture's power to heal and empower."
Bilal Baghdadi - Founder & CEO
Recognizing the vital role of social interaction in post-conflict recovery, the project prioritizes the creation of vibrant public spaces—inviting courtyards, rooftop terraces, and communal gardens—designed to foster a sense of belonging and facilitate social healing. These carefully planned spaces, including shared amenities such as vegetable gardens and relaxation zones, promote collective responsibility and strengthen social bonds while providing opportunities for residents to connect and interact. Simultaneously, the architectural design carefully navigates the balance between privacy and communality: the "frame box" units offer varying degrees of privacy, catering to individual needs while encouraging social interaction through strategically designed circulation paths and communal areas that facilitate chance encounters and spontaneous exchanges. This multi-layered spatial organization, illustrated through detailed sectional drawings and diagrams, demonstrates how private dwellings and shared spaces intertwine to create a dynamic and supportive environment.

